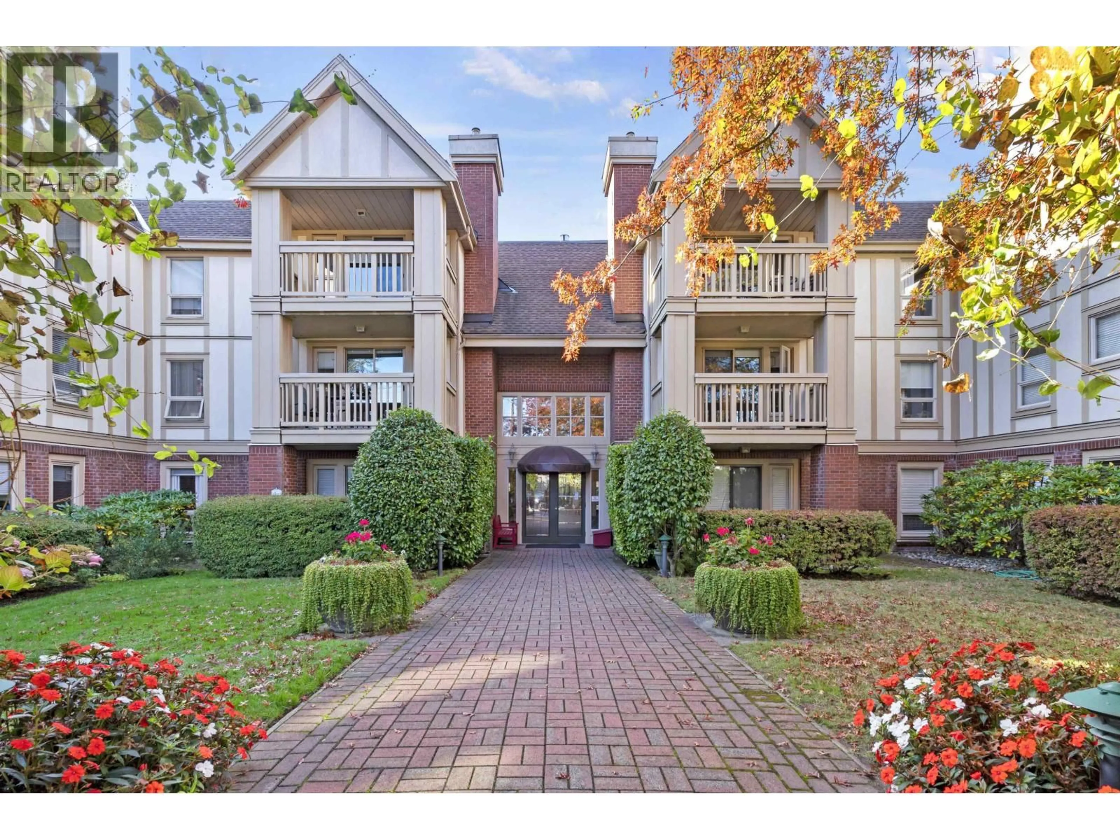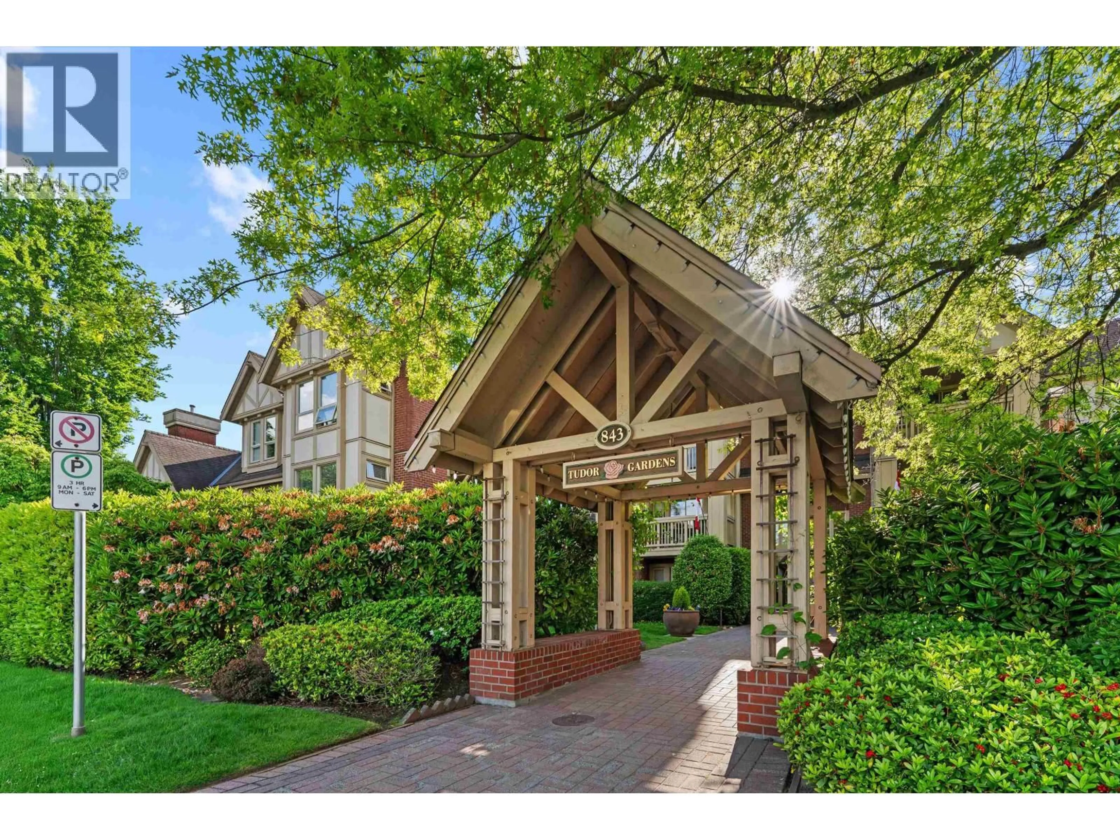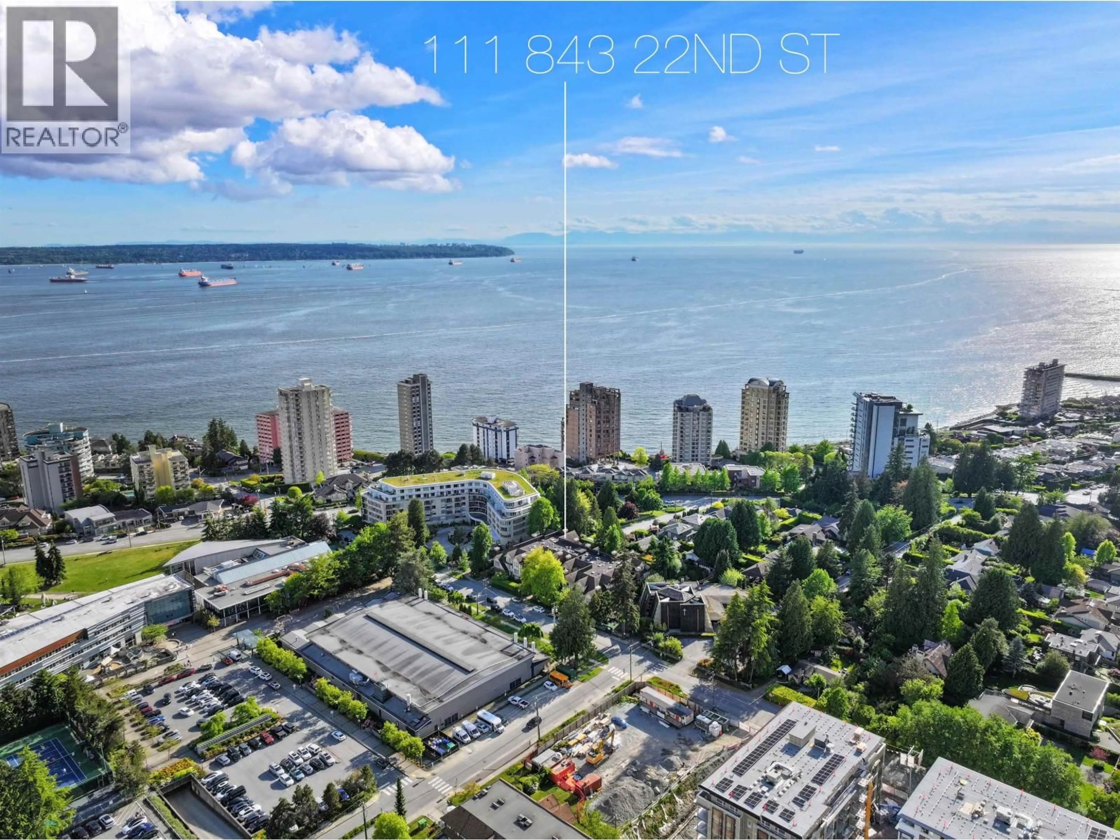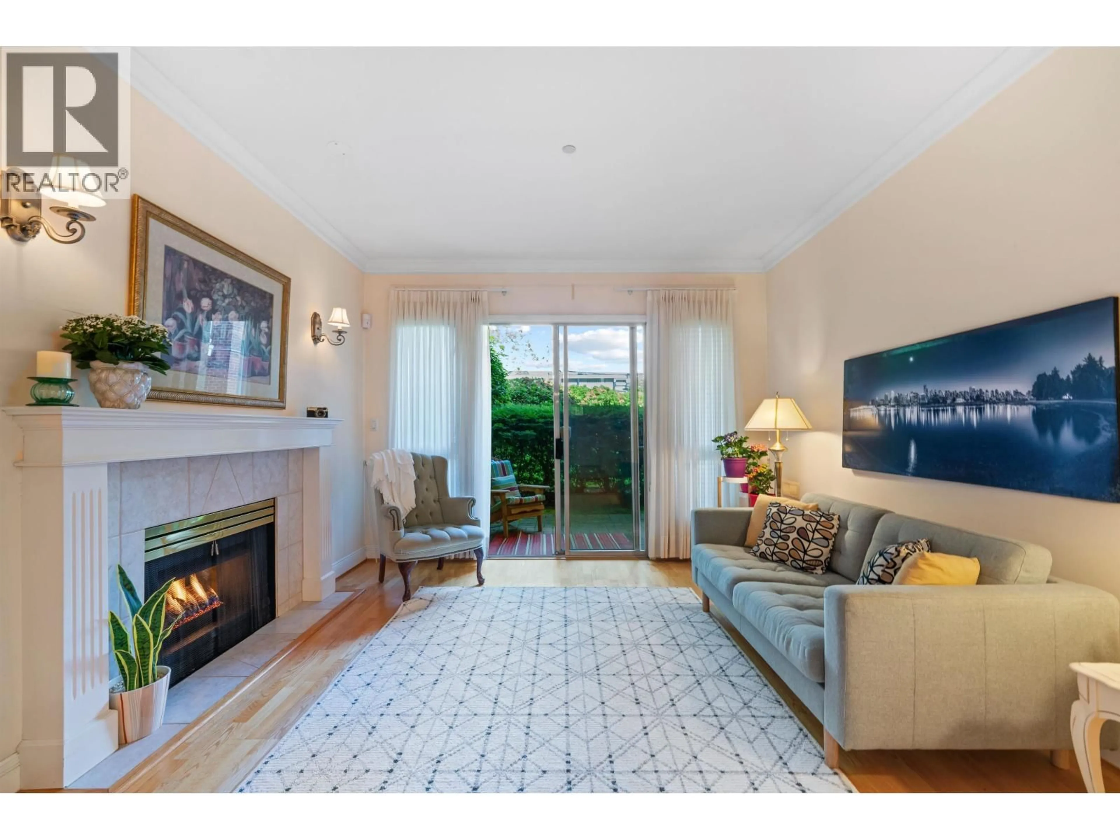111 - 843 22ND STREET, West Vancouver, British Columbia V7V4C1
Contact us about this property
Highlights
Estimated valueThis is the price Wahi expects this property to sell for.
The calculation is powered by our Instant Home Value Estimate, which uses current market and property price trends to estimate your home’s value with a 90% accuracy rate.Not available
Price/Sqft$776/sqft
Monthly cost
Open Calculator
Description
Welcome to the best one level living in Dundarave. Just under 1,000 sq.ft. with lovely East facing patio for those bright summer days. 2 great size bedrooms, one has a murphy bed for guests, but can then double up as a cozy T.V. space once the guests leave. Reads just like a house, formal dining, large living room with gas fireplace + a very well-appointed kitchen. Tudor Gardens has the benefit of additional storage rooms not lockers. Great community rec facilities (including a kitchen) & lovely outdoor space for B.B.Q´s and community gardening. Underground secure parking & an easy walk to the Seniors centre, rec centre & West Van library. Coffee shops on the corner, best Italian at the end of the block (restaurant...not actual Italian!) Be still your beating hearts ladies! (id:39198)
Property Details
Interior
Features
Exterior
Parking
Garage spaces -
Garage type -
Total parking spaces 1
Condo Details
Amenities
Laundry - In Suite
Inclusions
Property History
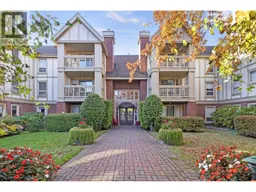 26
26
