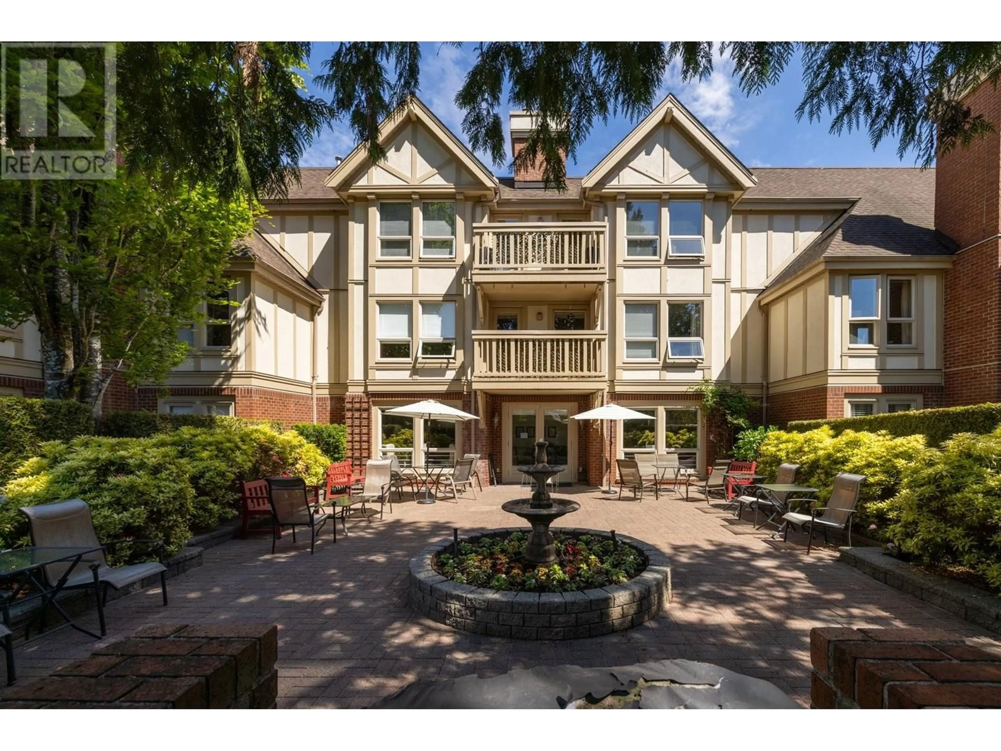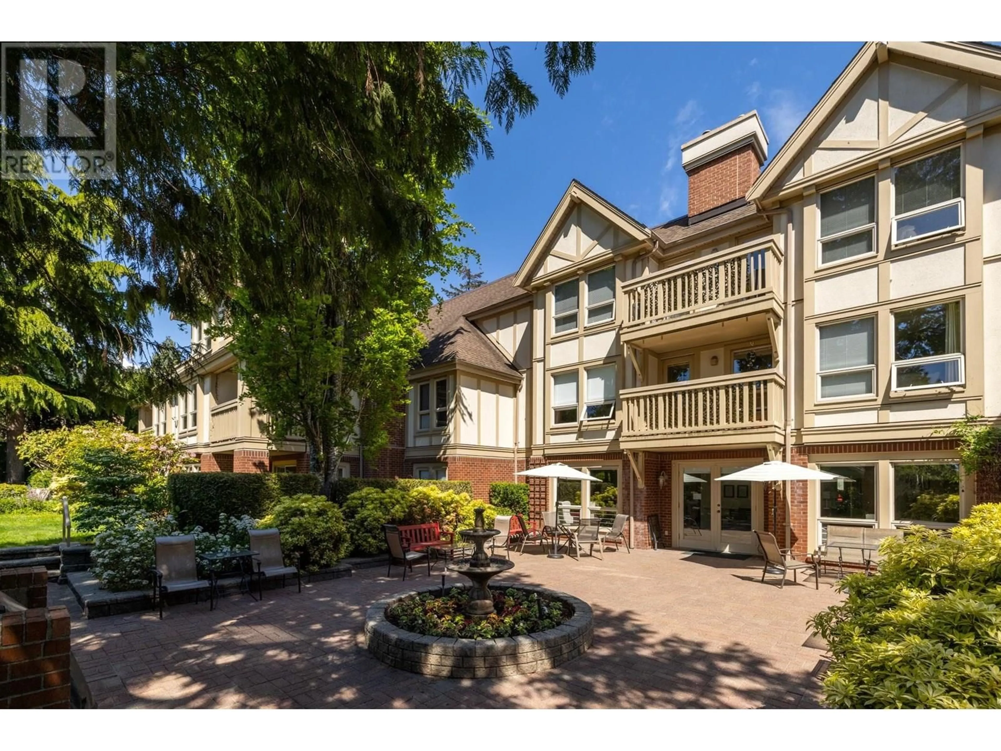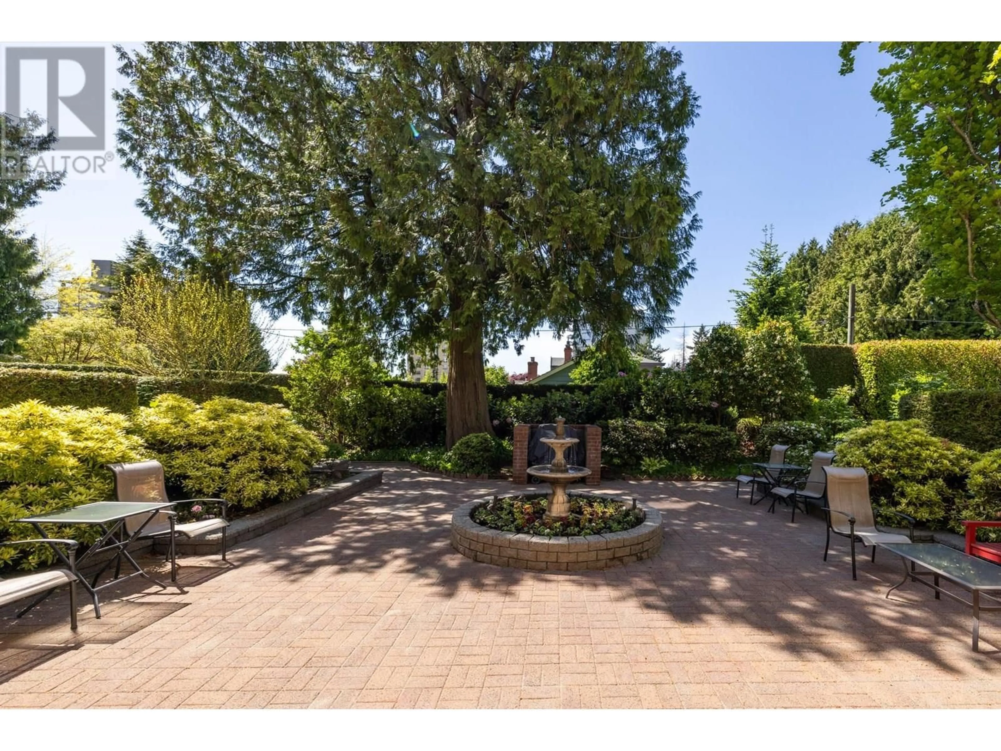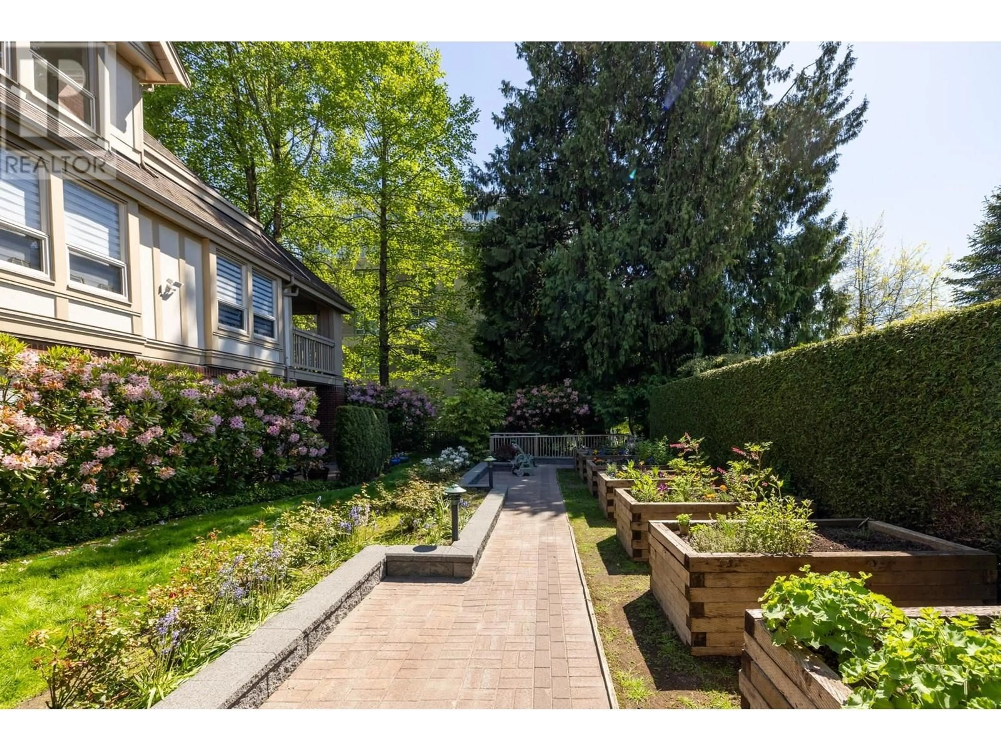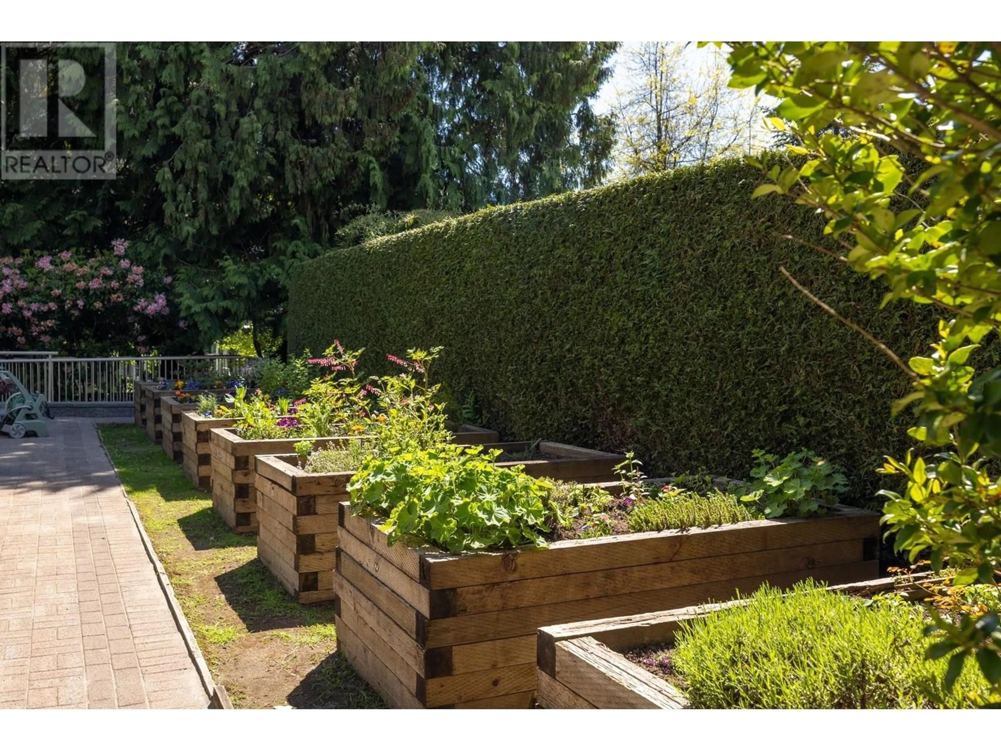104 - 843 22ND STREET, West Vancouver, British Columbia V7V4C1
Contact us about this property
Highlights
Estimated valueThis is the price Wahi expects this property to sell for.
The calculation is powered by our Instant Home Value Estimate, which uses current market and property price trends to estimate your home’s value with a 90% accuracy rate.Not available
Price/Sqft$730/sqft
Monthly cost
Open Calculator
Description
Delightful ground level 2 bedroom suite with high ceilings. Easy transition from a home with spacious room sizes.Large kitchen with eating area. Dining/living area with gas fireplace opens out to brick patio which is shared with second bedroom. Huge Primary bedroom with ensuite. Second bathroom with shower. Beautifully maintained 55+ building with grand 2 storey foyer. Ground level Common Area with living, dining, games area plus kitchen which opens out to west facing courtyard, communal raised garden beds & BBQ area.Fabulous location - short walking distance to the West Van Seawall , Dundarave Village shopping, restaurants and Beach , West Van Library , West Van Rec Centre , West Van Seniors Centre and West Van Blue Buses. Underground secured parking & individual storage room not locker. (id:39198)
Property Details
Interior
Features
Exterior
Parking
Garage spaces -
Garage type -
Total parking spaces 1
Condo Details
Amenities
Recreation Centre, Laundry - In Suite
Inclusions
Property History
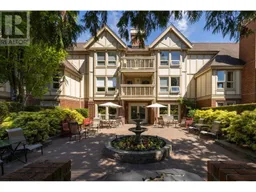 40
40
