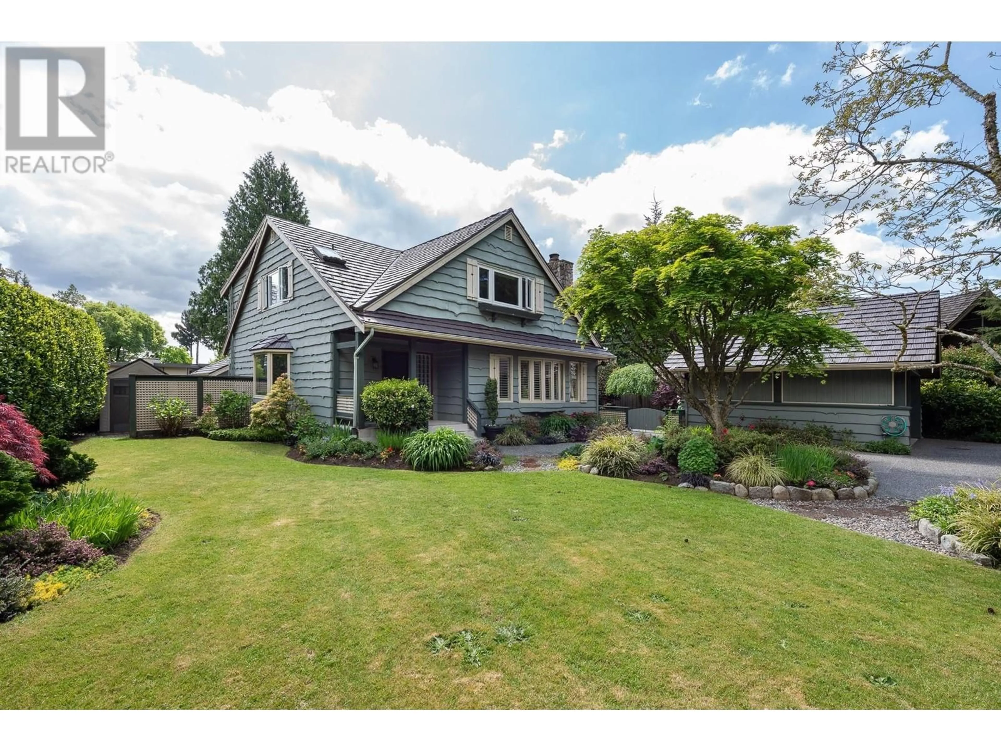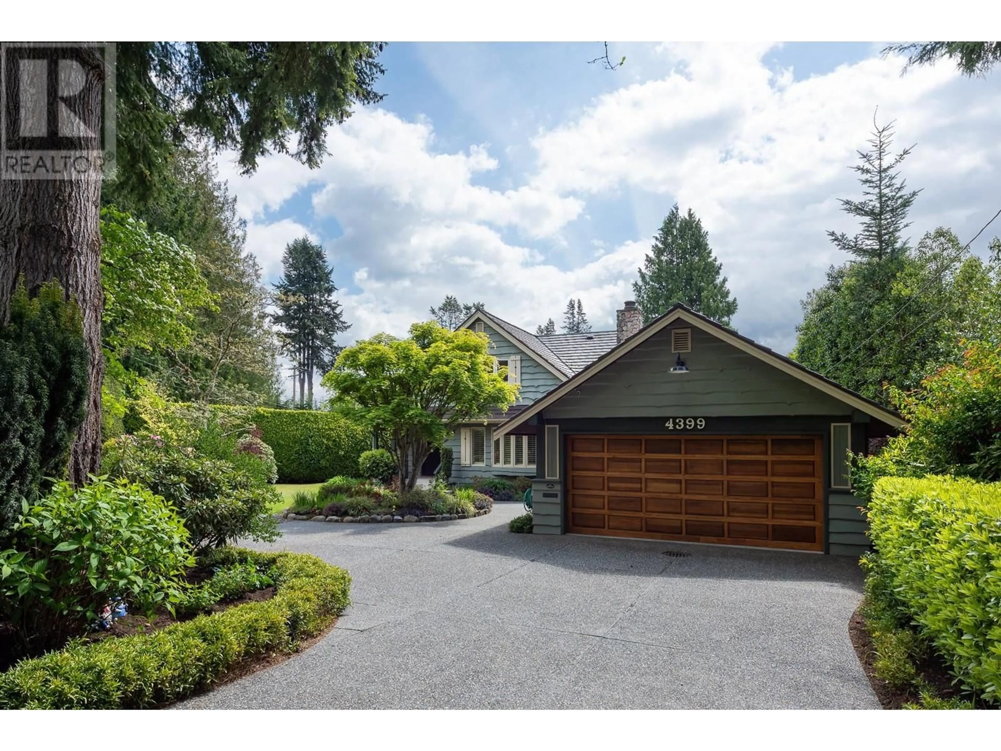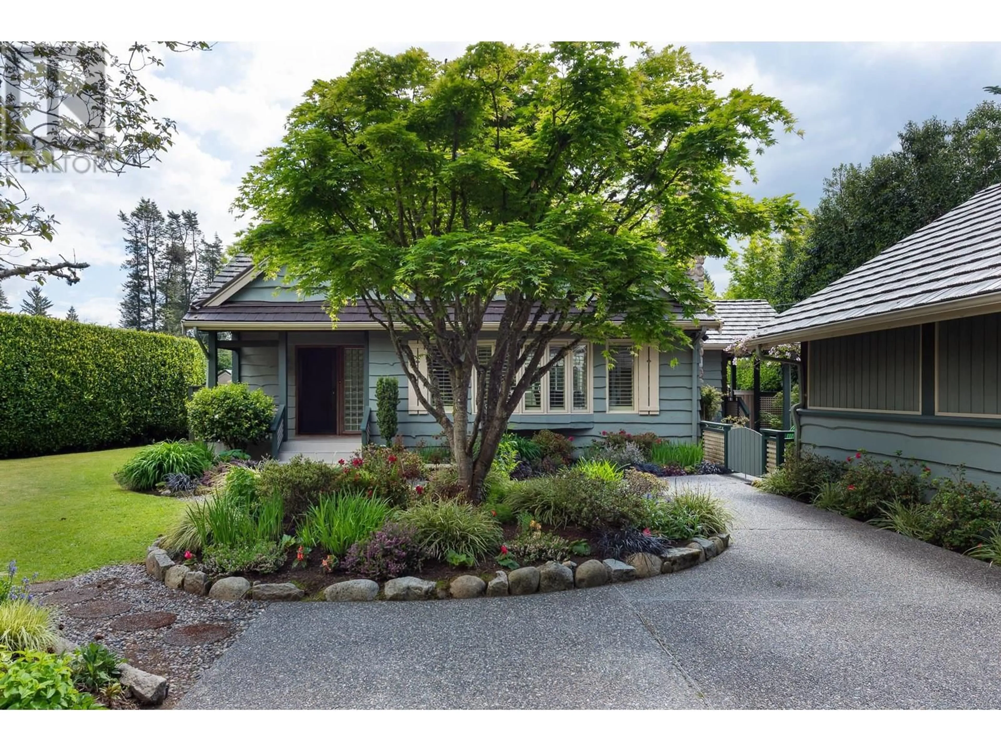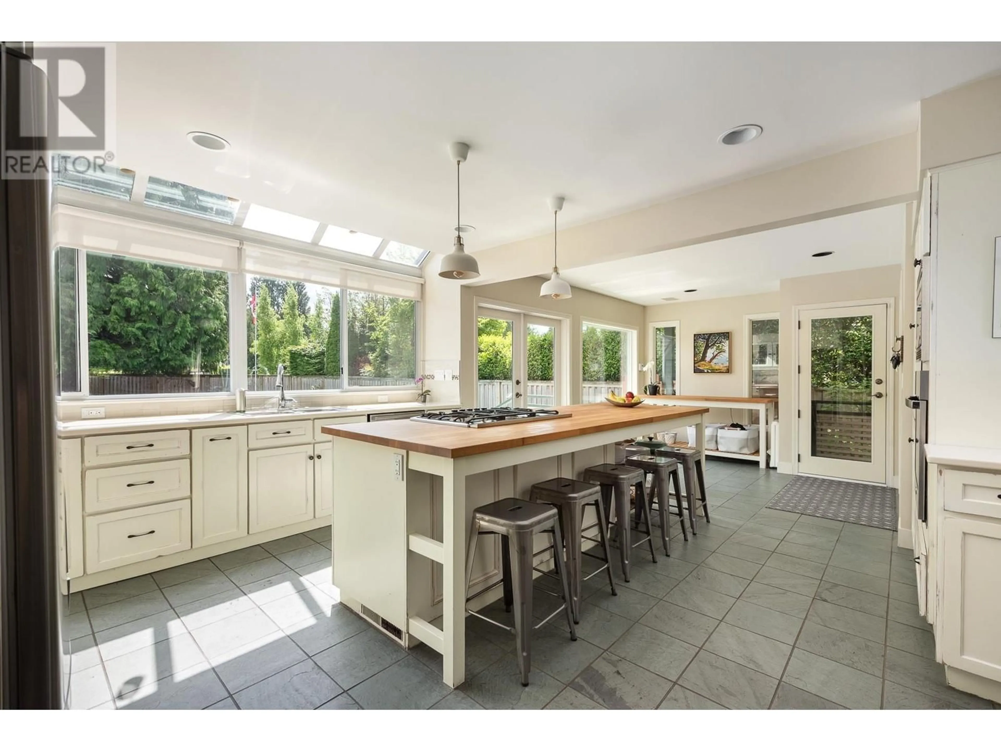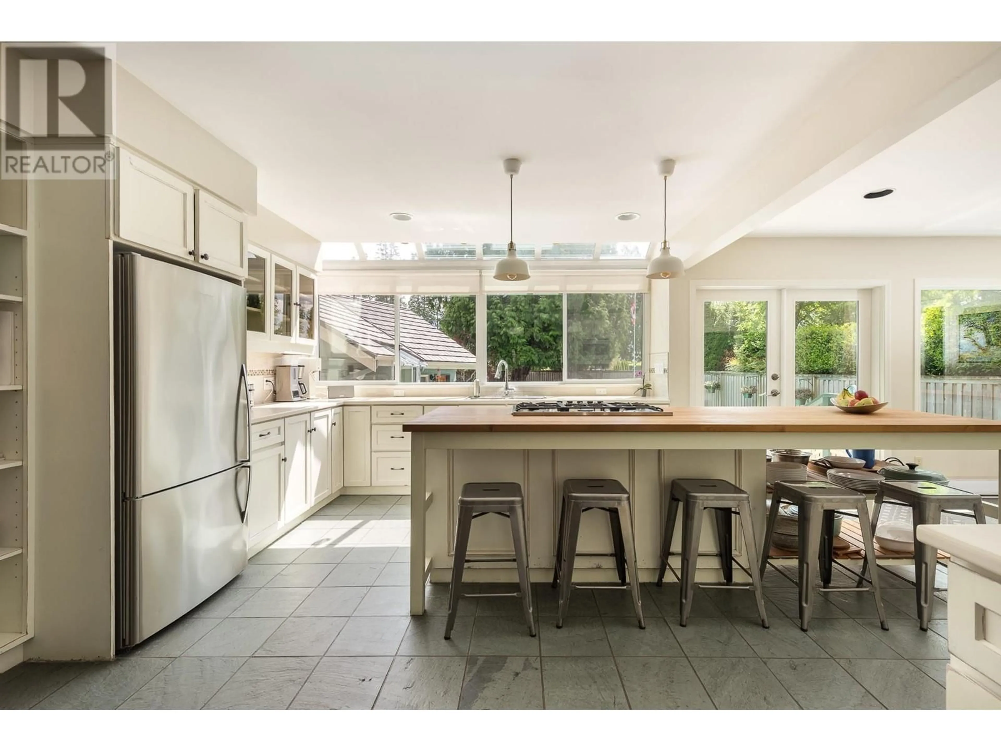4399 ERWIN DRIVE, West Vancouver, British Columbia V7V1H7
Contact us about this property
Highlights
Estimated ValueThis is the price Wahi expects this property to sell for.
The calculation is powered by our Instant Home Value Estimate, which uses current market and property price trends to estimate your home’s value with a 90% accuracy rate.Not available
Price/Sqft$954/sqft
Est. Mortgage$12,875/mo
Tax Amount (2024)$7,509/yr
Days On Market2 days
Description
An exceptional family home on one of West Van's most beloved family streets blending timeless charm with thoughtful updates and offering the perfect balance of comfort, privacy and functionality. Set on a sunny, flat lot with beautiful landscaped gardens, multiple patios, fenced pool and hot tub, and a separate pool house-ideal for guests or extended family. Inside, the home is warm and welcoming, with spacious, light-filled living areas with custom built-in touches, a lovely bright kitchen overlooking the pool yard and a dedicated private office. Upstairs, four generously sized bedrooms and three full bathrooms. Finished lower level adds flexible space for a gym or teen hangout. Just steps to the beach and minutes to top schools this is a rare opportunity in this special neighbourhood. (id:39198)
Property Details
Interior
Features
Exterior
Features
Parking
Garage spaces -
Garage type -
Total parking spaces 4
Property History
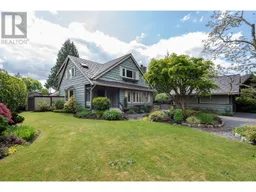 40
40
