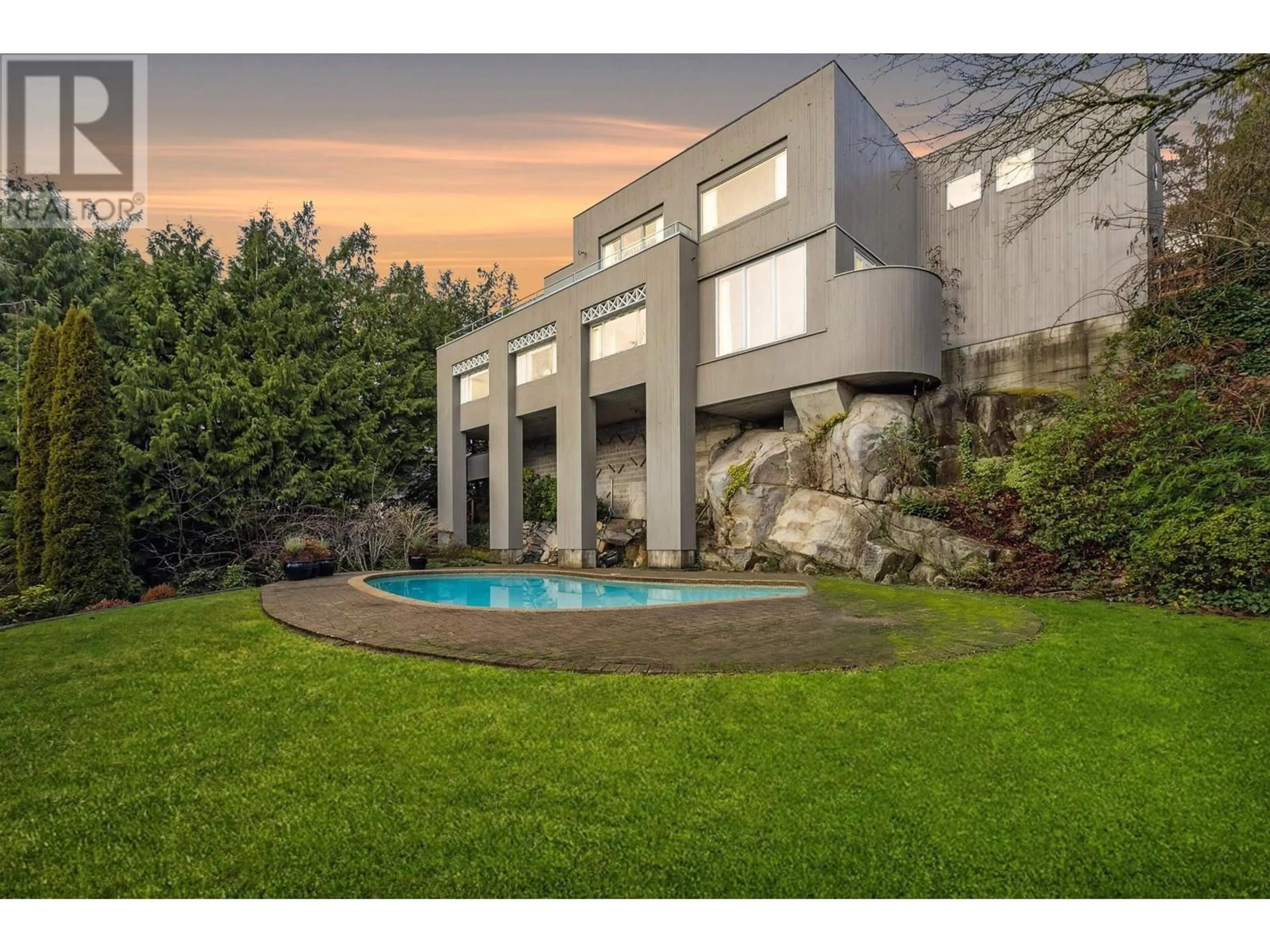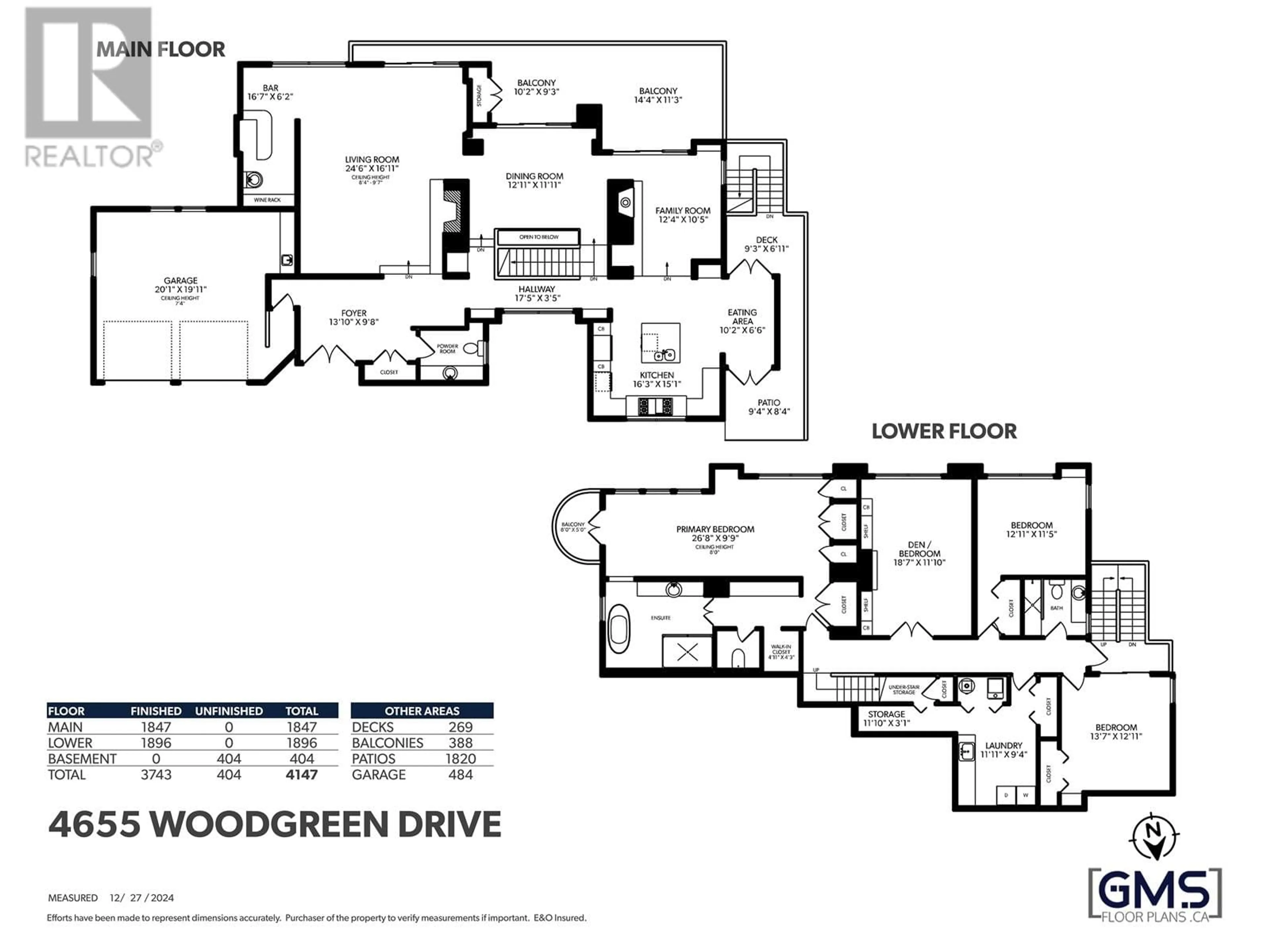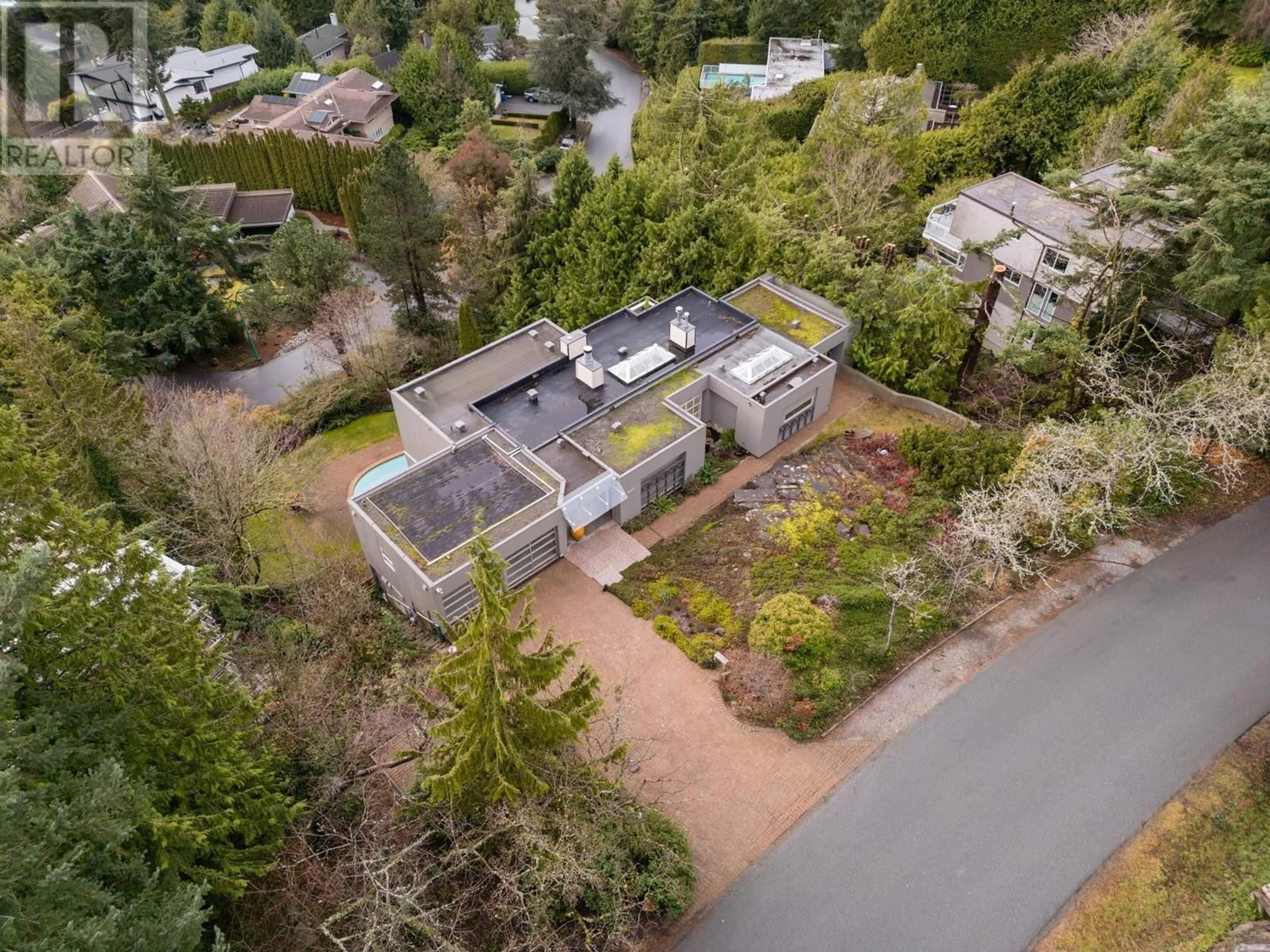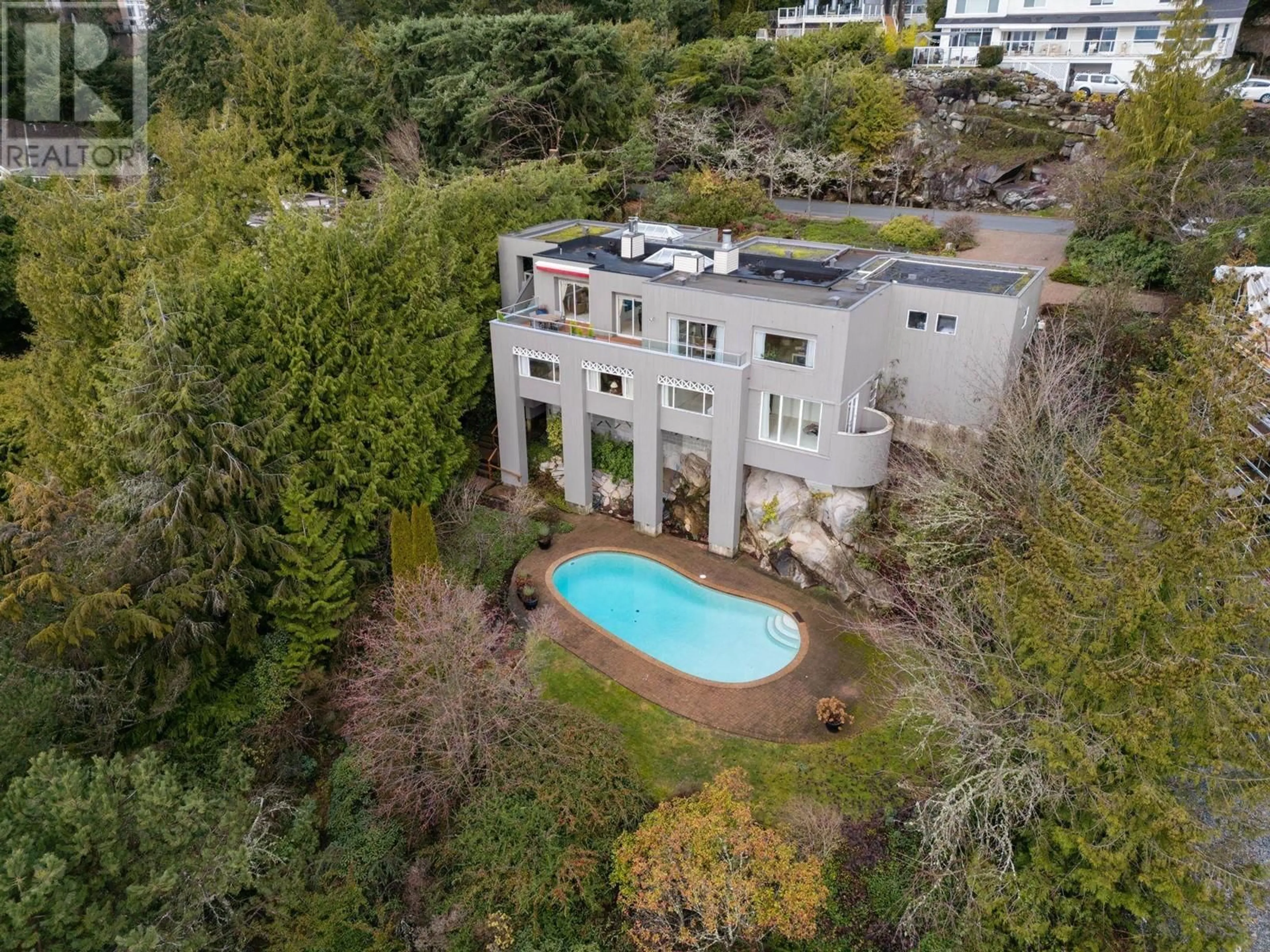4655 WOODGREEN DRIVE, West Vancouver, British Columbia V7S2V4
Contact us about this property
Highlights
Estimated ValueThis is the price Wahi expects this property to sell for.
The calculation is powered by our Instant Home Value Estimate, which uses current market and property price trends to estimate your home’s value with a 90% accuracy rate.Not available
Price/Sqft$932/sqft
Est. Mortgage$15,022/mo
Tax Amount (2024)$6,701/yr
Days On Market134 days
Description
You´ll enjoy sweeping south facing views of the harbour and serene west coast landscape from this elegant home´s expansive decks, and all principal rooms. Featuring a reverse plan design, there are 4 bedrooms, including an exquisite home office. Flooded with natural light, the floor plan allows for large gatherings or quiet relaxation in the tranquil garden or spa principal bathroom. Timeless, quality kitchen and bath finishes complement the contemporary architecture. Outside, a kidney shaped pool and surrounding patio enhances the living experience. Located in Cypress Park Estates, with a large two-car garage and abundant storage, living here is easy, it´s only moments away from Caulfeild Village shopping and Rockridge Secondary. (id:39198)
Property Details
Interior
Features
Exterior
Features
Property History
 40
40




