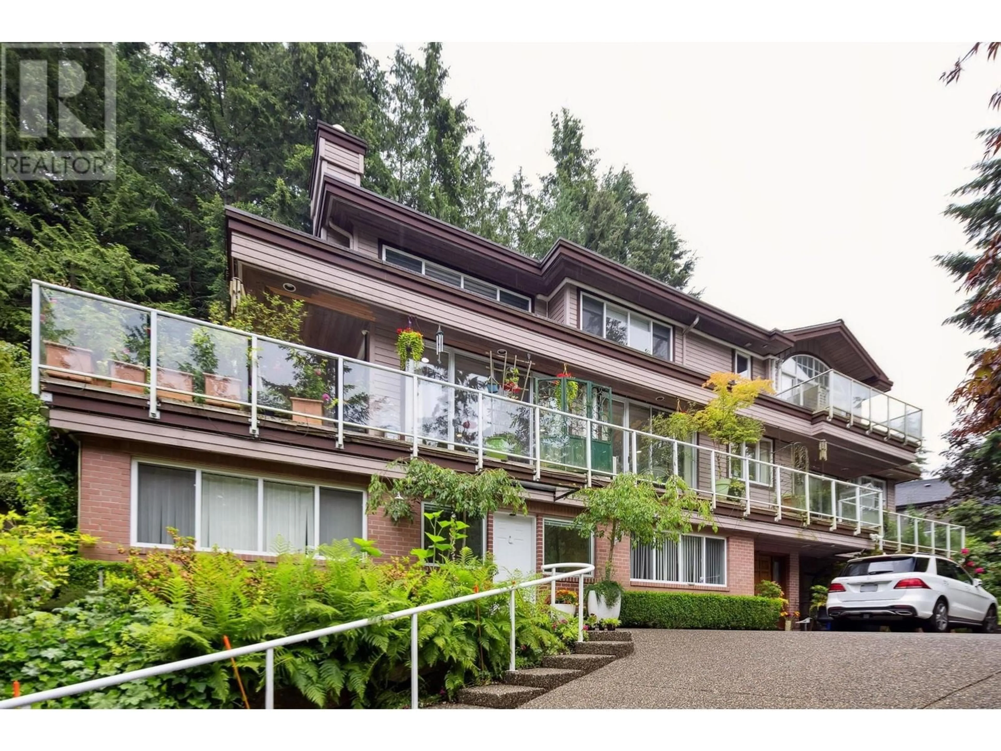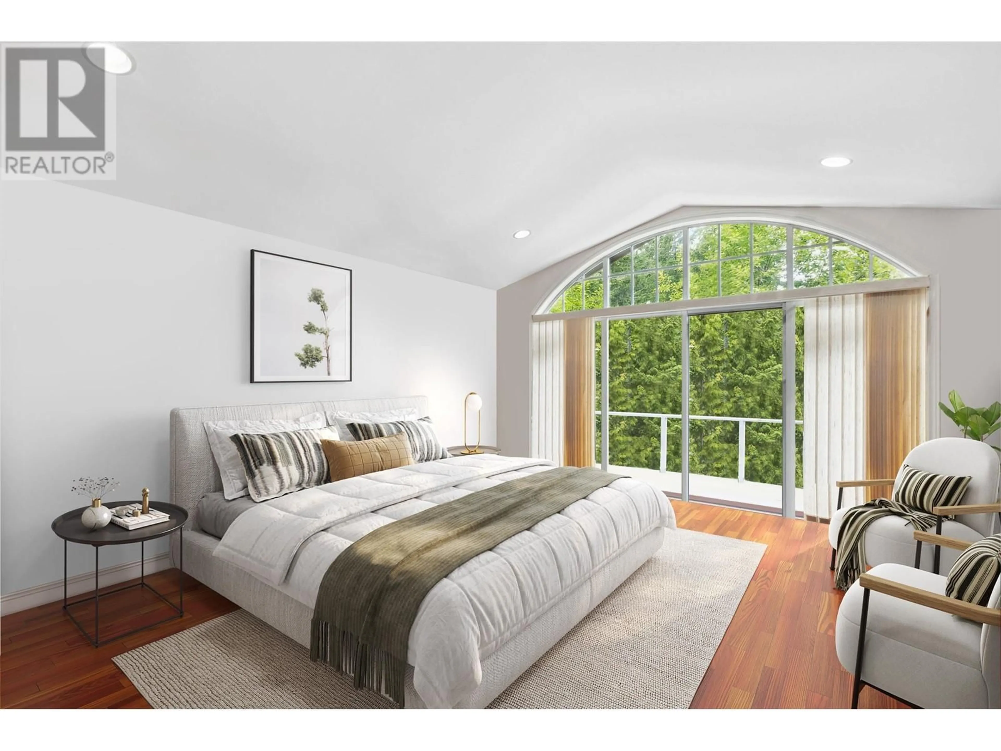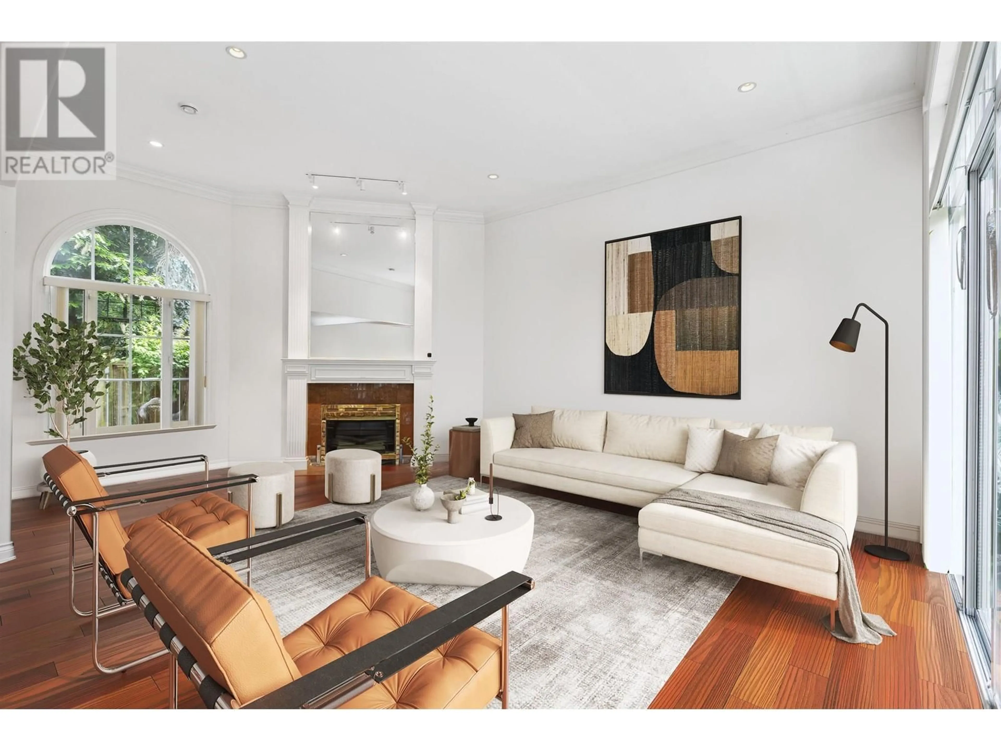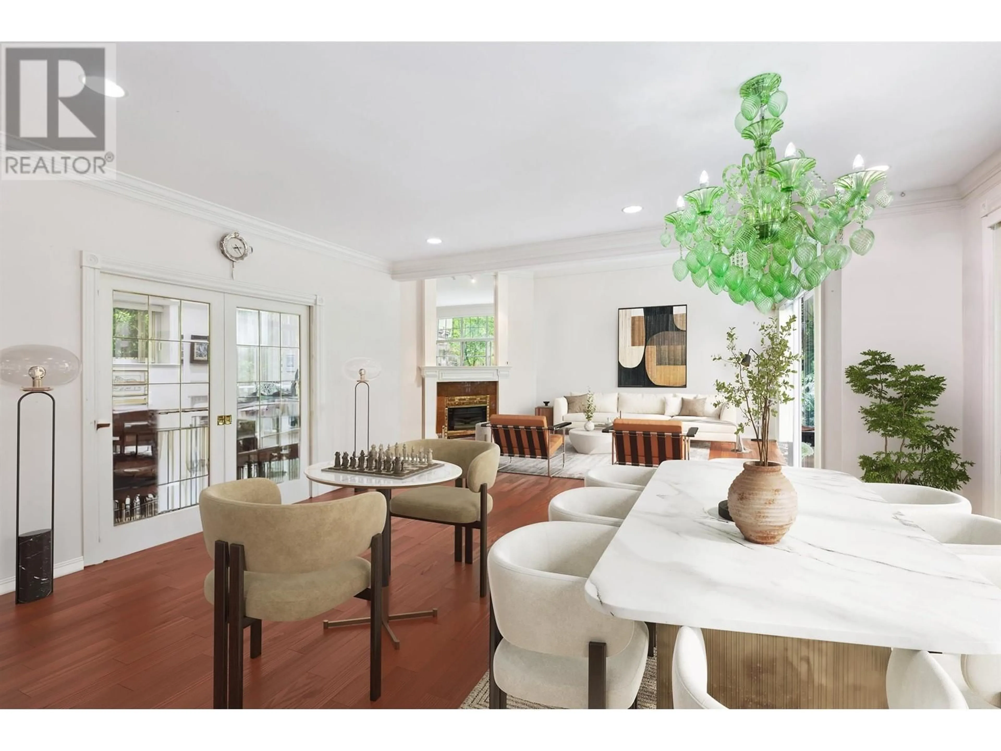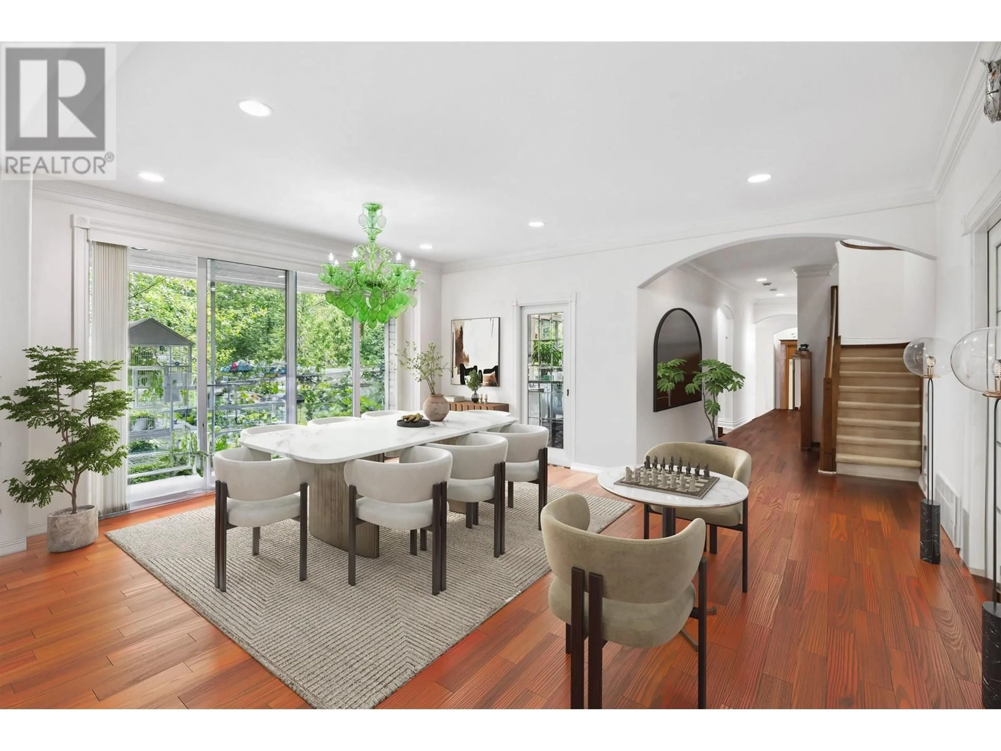4650 NORTHWOOD DRIVE, West Vancouver, British Columbia V7S3E3
Contact us about this property
Highlights
Estimated valueThis is the price Wahi expects this property to sell for.
The calculation is powered by our Instant Home Value Estimate, which uses current market and property price trends to estimate your home’s value with a 90% accuracy rate.Not available
Price/Sqft$615/sqft
Monthly cost
Open Calculator
Description
Stunning custom built house with heated driveway,security system, intercom, 3 garages, new roof and boiler, heated hardwood and stone flooring, 3bedrooms, 3bathrooms ( main with jet tub and steam bath), 1 powder room. Kitchen: Subzero fridge and freezer, Miele mounted coffee maker, Thermador stove, Bosch dishwasher, Wolf oven, and warming cabinet. The Suite: 3 years old kitchen, 2bedrooms, 2 bathrooms, Pella windows, private entry. Garden: landscaped and irrigated with a pond. (id:39198)
Property Details
Interior
Features
Exterior
Parking
Garage spaces -
Garage type -
Total parking spaces 3
Property History
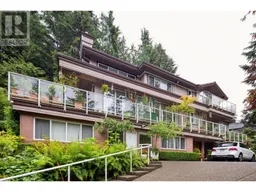 31
31
