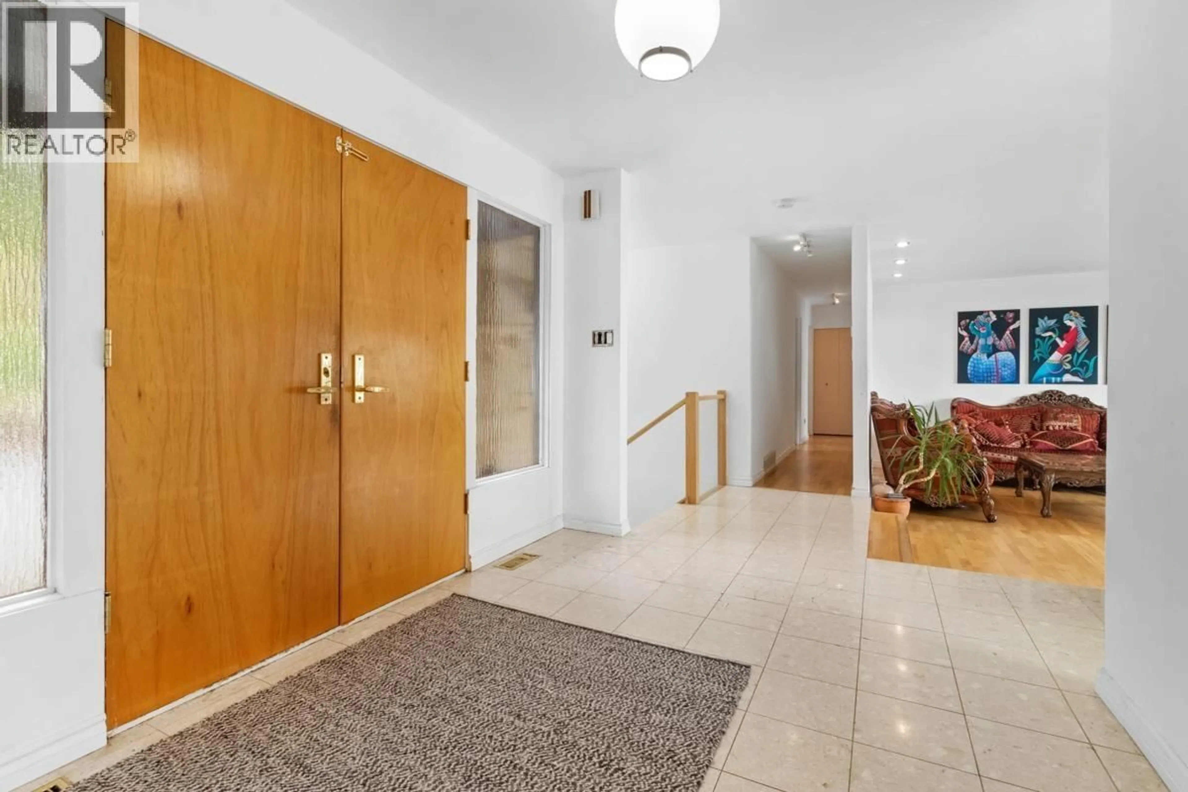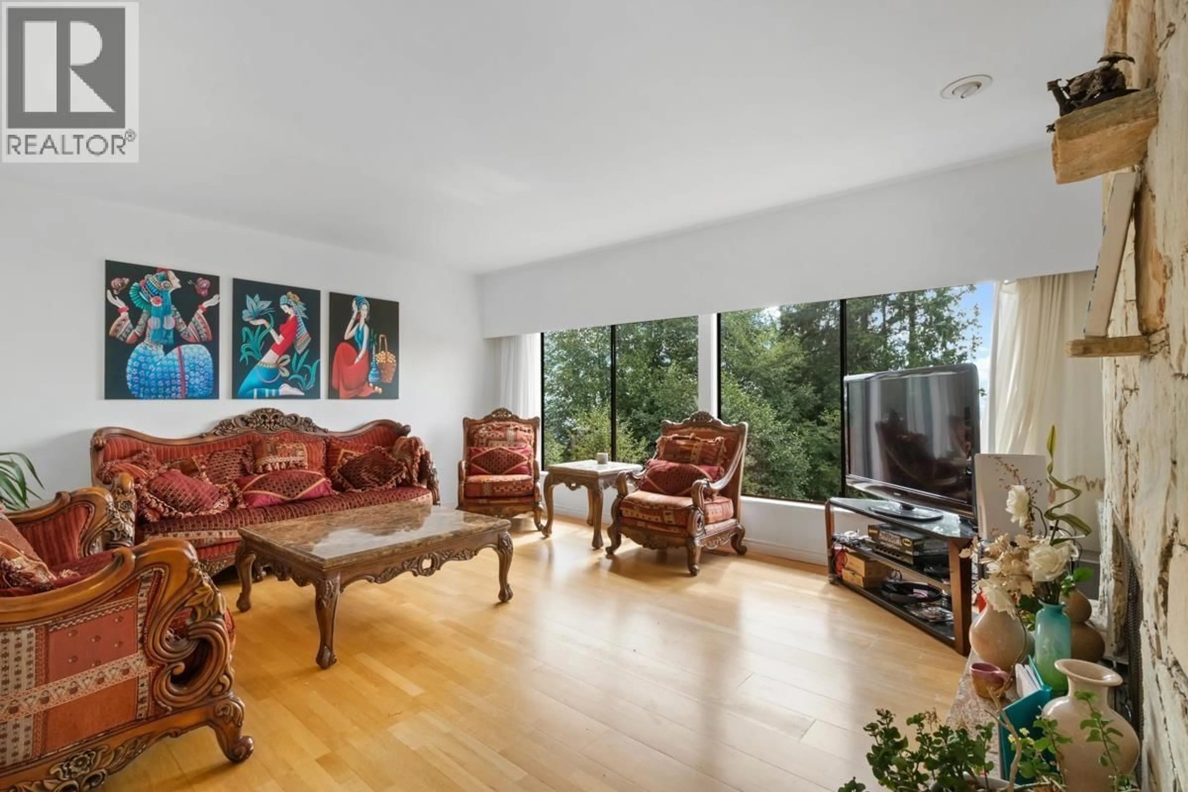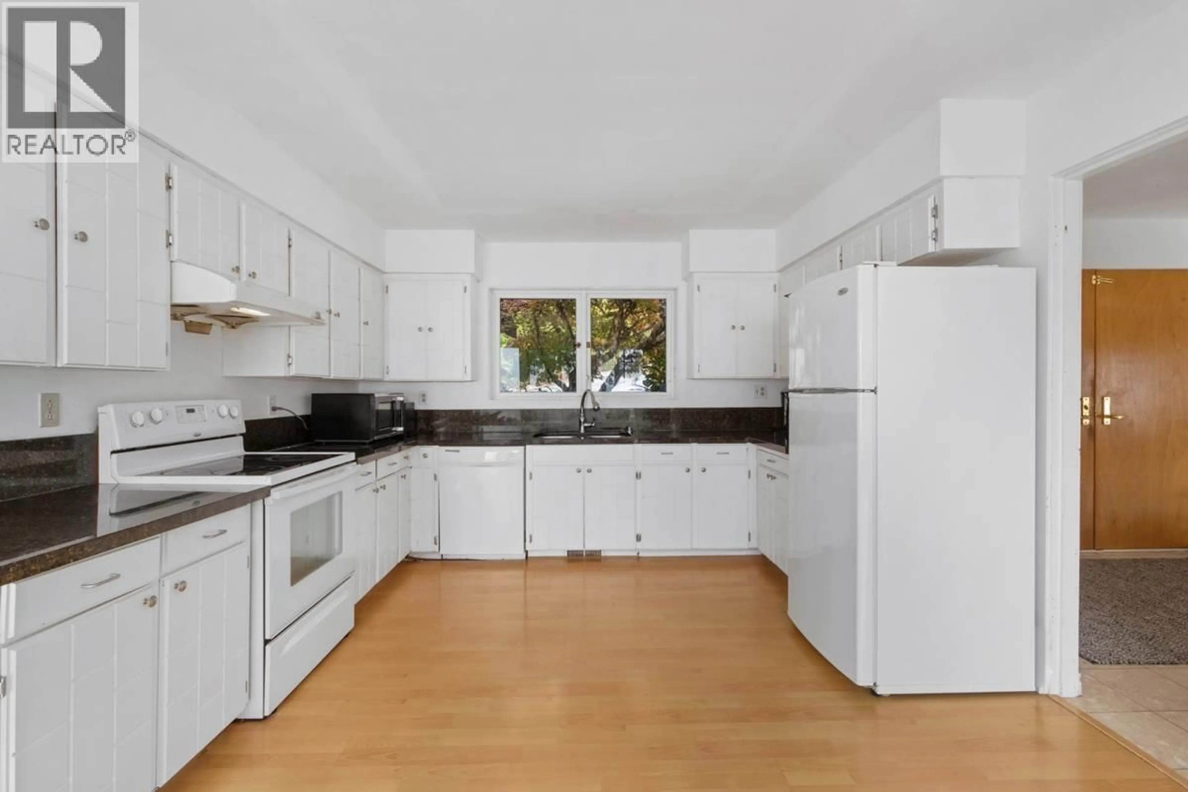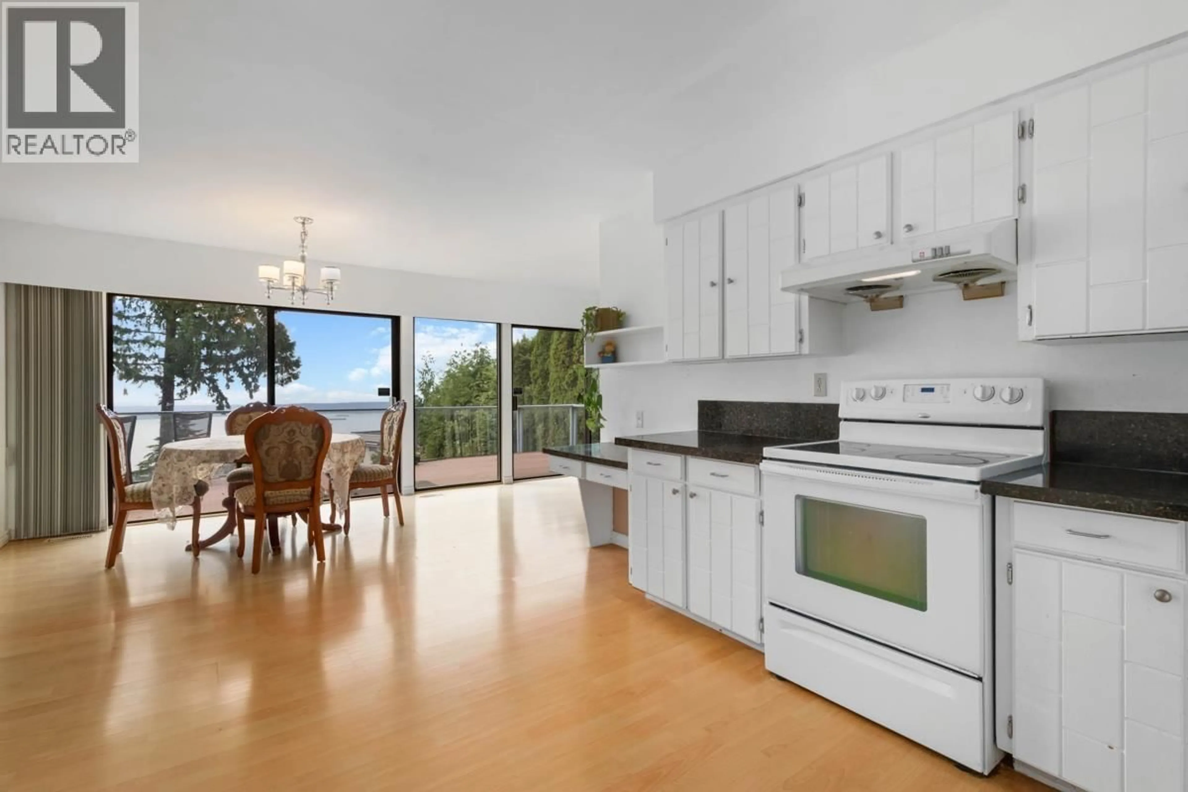1456 CHARTWELL DRIVE, West Vancouver, British Columbia V7S2S1
Contact us about this property
Highlights
Estimated valueThis is the price Wahi expects this property to sell for.
The calculation is powered by our Instant Home Value Estimate, which uses current market and property price trends to estimate your home’s value with a 90% accuracy rate.Not available
Price/Sqft$976/sqft
Monthly cost
Open Calculator
Description
Located in the prestigious Chartwell Drive neighborhood of West Vancouver, this property offers nearly 16,000 square feet of level, south-facing land with breathtaking panoramic views of the ocean, Downtown Vancouver, Lions Gate Bridge, and Stanley Park. Ideally positioned close to top public and private schools. The home features five well-maintained bedrooms with separate entrances, offering excellent rental income potential. Perfect for immediate move-in, long-term investment, or redevelopment to build your dream home. Recent upgrades include a new roof(2022), heat pump(2022), and windows(2023) for enhanced comfort and peace of mind. (id:39198)
Property Details
Interior
Features
Property History
 20
20





