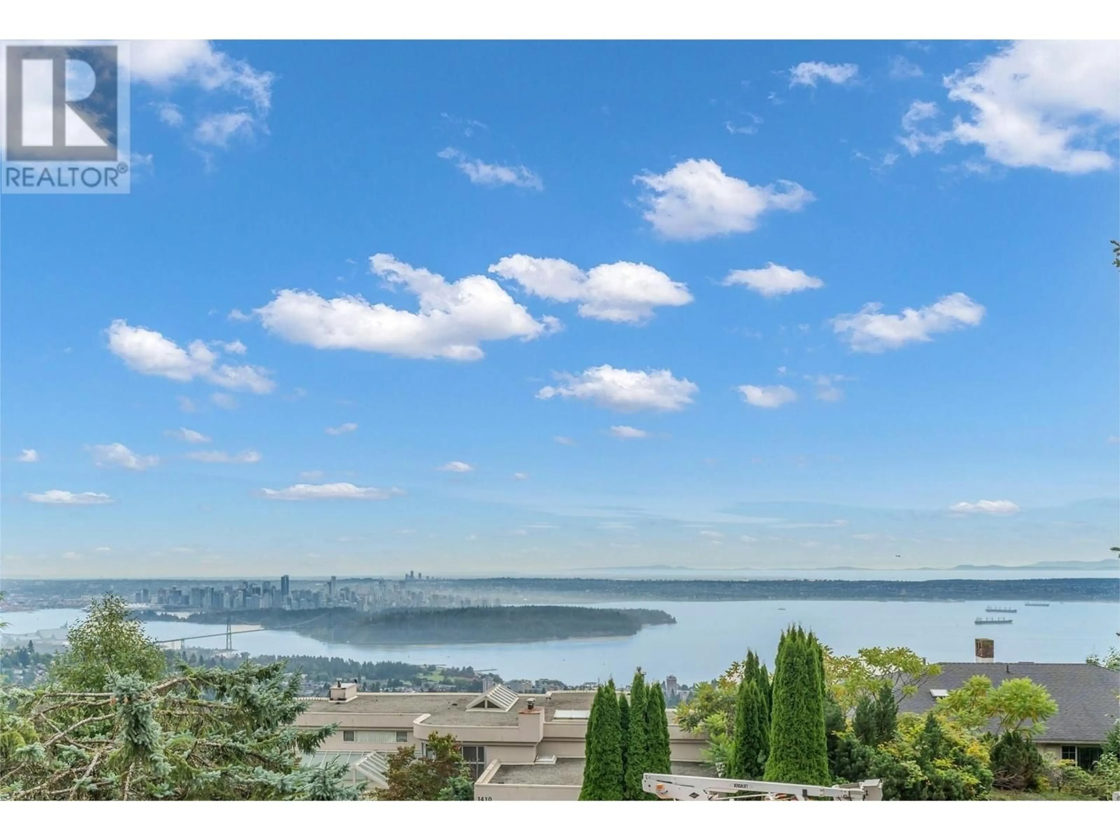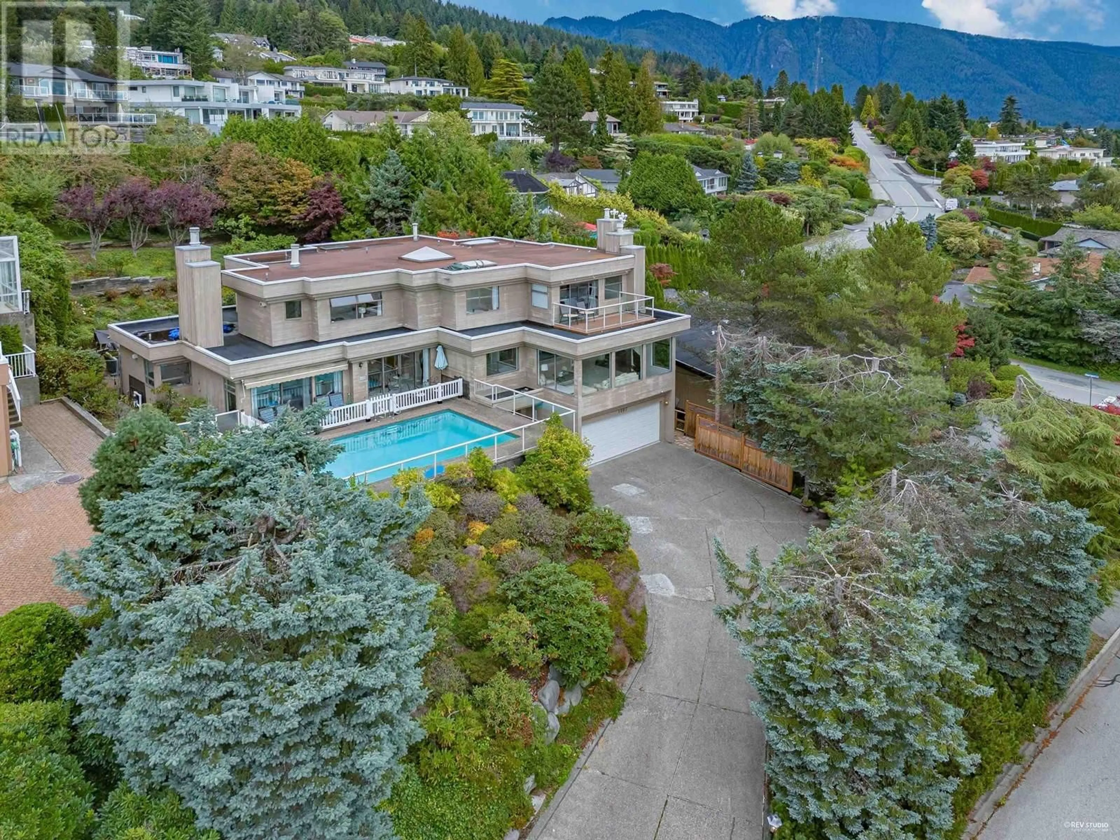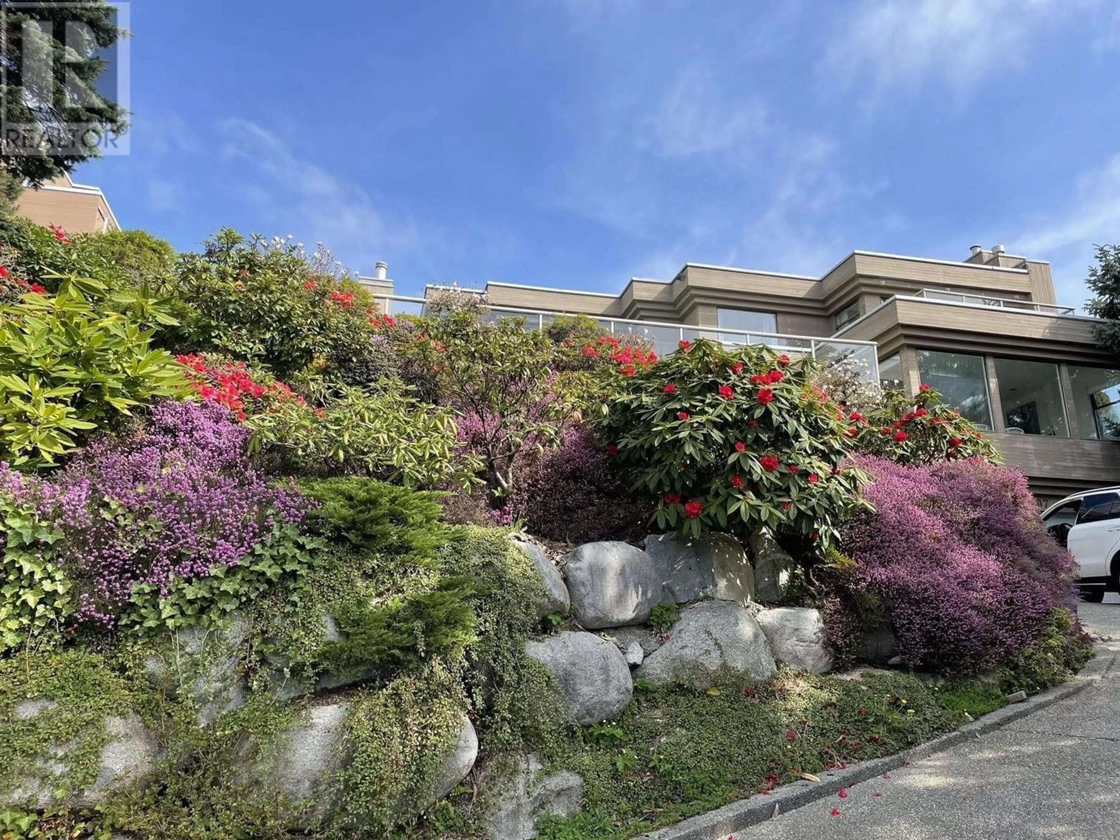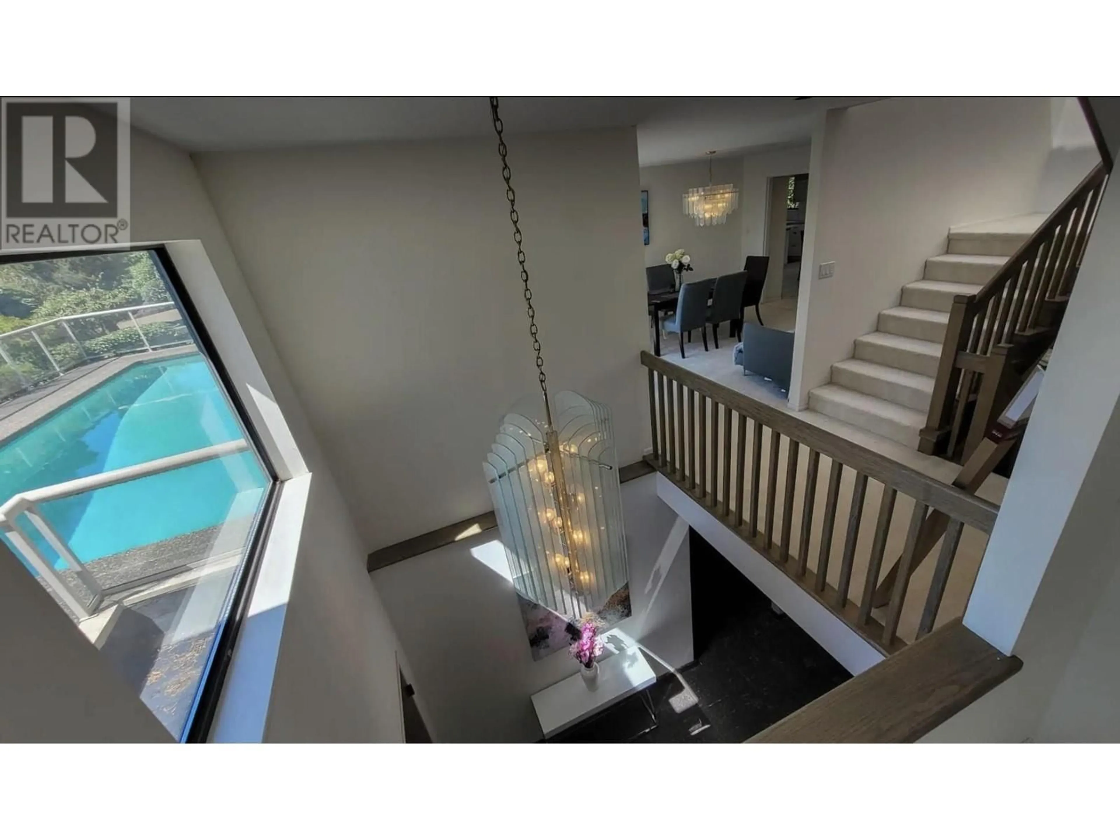1407 CHIPPENDALE ROAD, West Vancouver, British Columbia V7S2N7
Contact us about this property
Highlights
Estimated ValueThis is the price Wahi expects this property to sell for.
The calculation is powered by our Instant Home Value Estimate, which uses current market and property price trends to estimate your home’s value with a 90% accuracy rate.Not available
Price/Sqft$834/sqft
Est. Mortgage$19,712/mo
Tax Amount ()-
Days On Market35 days
Description
Experience unparalleled luxury in this magnificent residence, boasting breathtaking ocean and city views in the prestigious Chartwell neighborhood. This custom-built estate spans over 5,500 sqft, offering an exquisite blend of timeless elegance and modern sophistication. From the grand double height foyer to the expansive living spaces, every detail exudes opulence. The gourmet kitchen, featuring granite countertops, flows effortlessly into a beautifully landscaped, private yard, while the elegant dining area and inviting family room open directly to the sparkling pool, perfect for seamless indoor-outdoor living. Upper level offers four luxurious ensuited bedrooms, including a spectacular master retreat with a spa like ensuite, a spacious walk in closet, and a private balcony offering sweeping views. Lower level includes a self contained, one bedroom suite with a private entrance, ideal as a mortgage helper or guest accommodation. This extraordinary residence defines luxury living at its finest. (id:39198)
Property Details
Interior
Features
Exterior
Features
Parking
Garage spaces 4
Garage type Garage
Other parking spaces 0
Total parking spaces 4
Property History
 40
40



