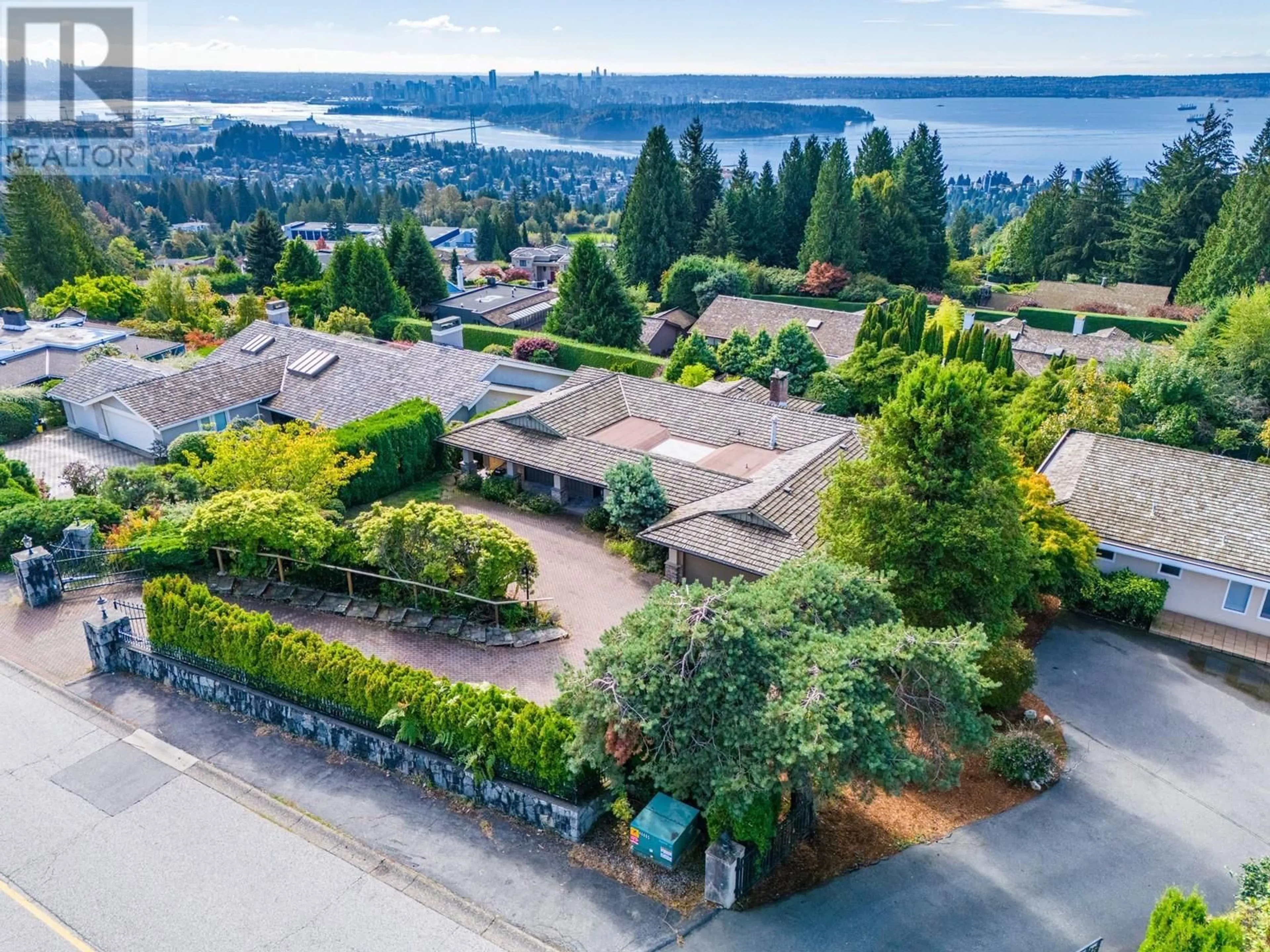1390 CHARTWELL DRIVE, West Vancouver, British Columbia V7S2R5
Contact us about this property
Highlights
Estimated ValueThis is the price Wahi expects this property to sell for.
The calculation is powered by our Instant Home Value Estimate, which uses current market and property price trends to estimate your home’s value with a 90% accuracy rate.Not available
Price/Sqft$746/sqft
Est. Mortgage$17,007/mo
Tax Amount (2024)$15,027/yr
Days On Market2 days
Description
DON'T MISS THIS BEAUTIFUL and LUXURIOUS PROPERTY. Prime Location in the heart of the prestigious Chartwell area with partial City and Water views that can be significantly improved with some light tree trimming. Walking distance to catchment schools Chartwell Elementary and Sentinel Secondary, and just a short drive to the private Collingwood School. Rare flat 13,608 sq. ft. lot with 5,100 sq. ft. of living space, including 4 bedrooms and 4 full bathrooms. South-facing deck and balcony with plenty of natural light and enhanced views. Extensively renovated in 2021 with new carpet, hot water tank, furnace, and upgraded outdoor swimming pool. The lower level offers excellent potential for an in-law suite with walk-out access to the patio and backyard. A unique opportunity to own a dream home! (id:39198)
Property Details
Interior
Features
Exterior
Parking
Garage spaces -
Garage type -
Total parking spaces 5
Property History
 18
18





