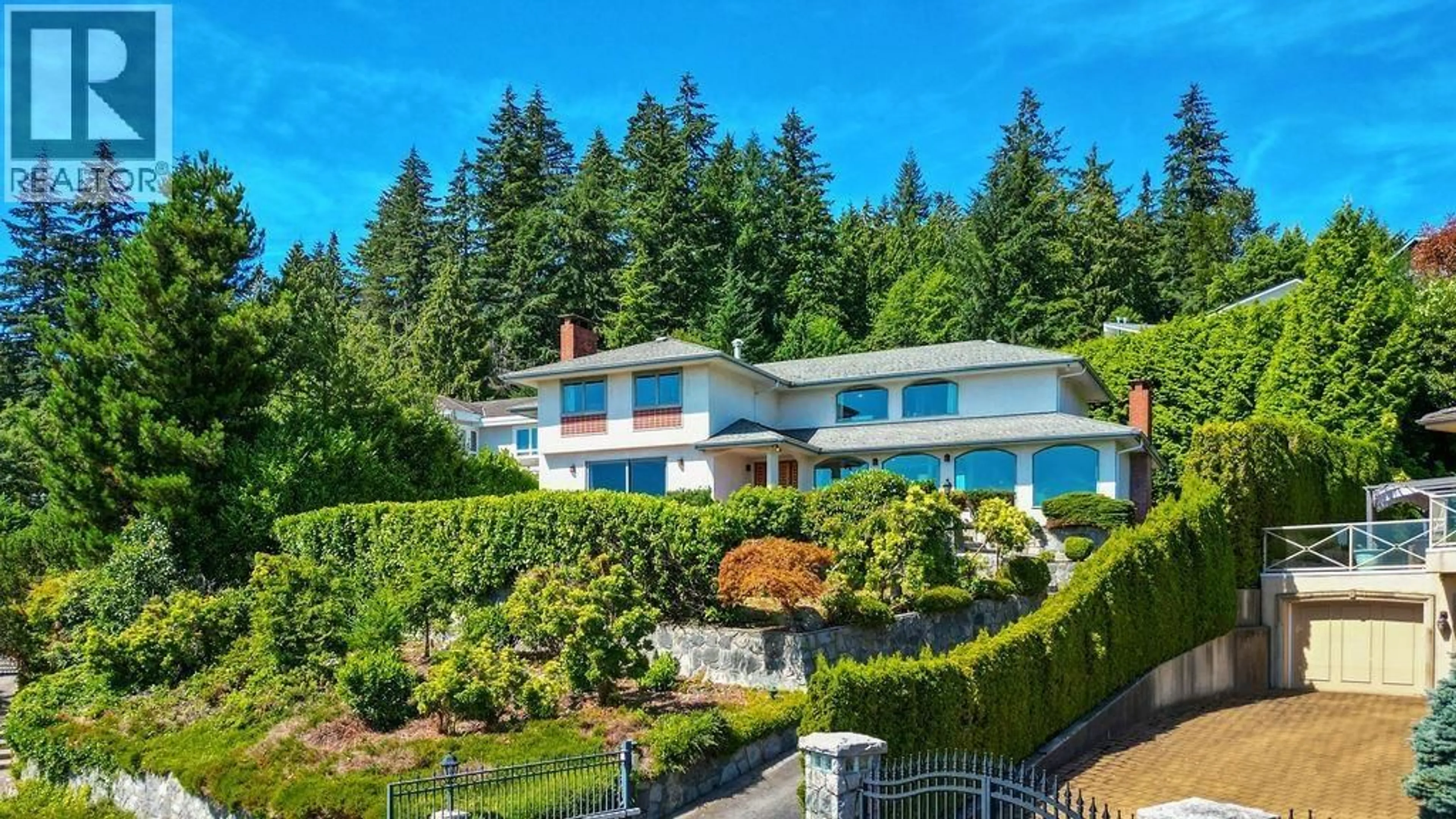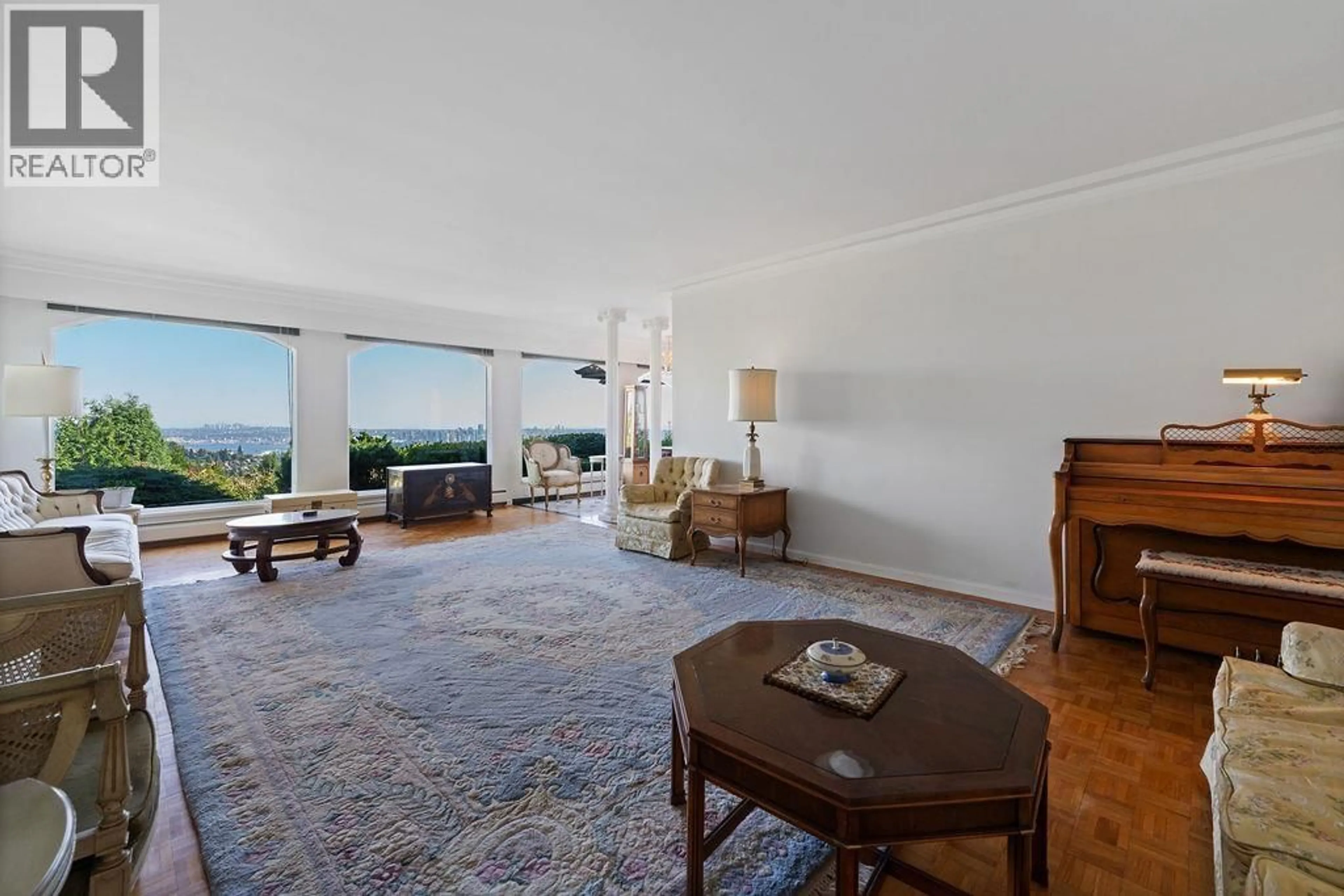1373 CAMWELL DRIVE, West Vancouver, British Columbia V7S2M6
Contact us about this property
Highlights
Estimated valueThis is the price Wahi expects this property to sell for.
The calculation is powered by our Instant Home Value Estimate, which uses current market and property price trends to estimate your home’s value with a 90% accuracy rate.Not available
Price/Sqft$835/sqft
Monthly cost
Open Calculator
Description
Desirable Chartwell location. Situated high on the hill with panoramic views of Water, City, Lions Gate Bridge & Mount Baker. This CHARMING Cape Cod home sits on a 13,950 square ft lot, with a 3 car garage & large parking courtyard, well maintained with 7 bedrooms and 4 bathrooms. Main floor has living room, dining room with huge windows for sight-seeing and feature hardwood flooring throughout, spacious living, dining & family room with huge windows, large kitchen, plus ensuited bedroom on the main. Upstairs has 5 bedrooms in total, incl spacious master bedroom ensuited with walk in closet. Lower level offers a huge rec.rm, wet bar, game room. Walking distance to Chartwell and Sentinel schools and Hollyburn Country Club. (id:39198)
Property Details
Interior
Features
Exterior
Parking
Garage spaces -
Garage type -
Total parking spaces 6
Property History
 40
40




