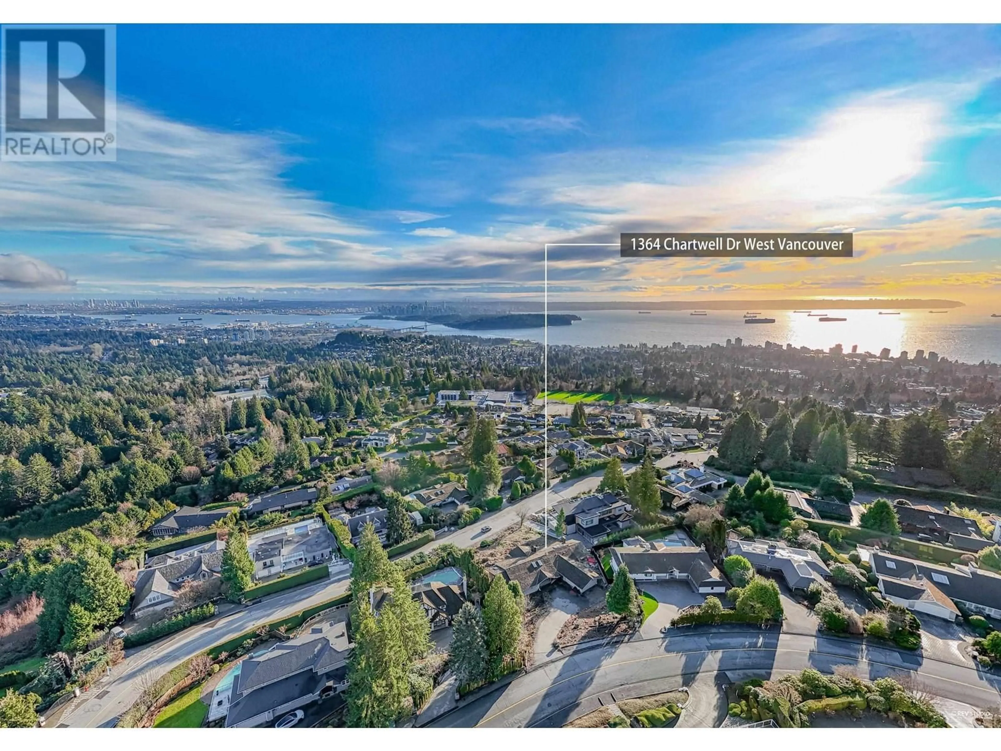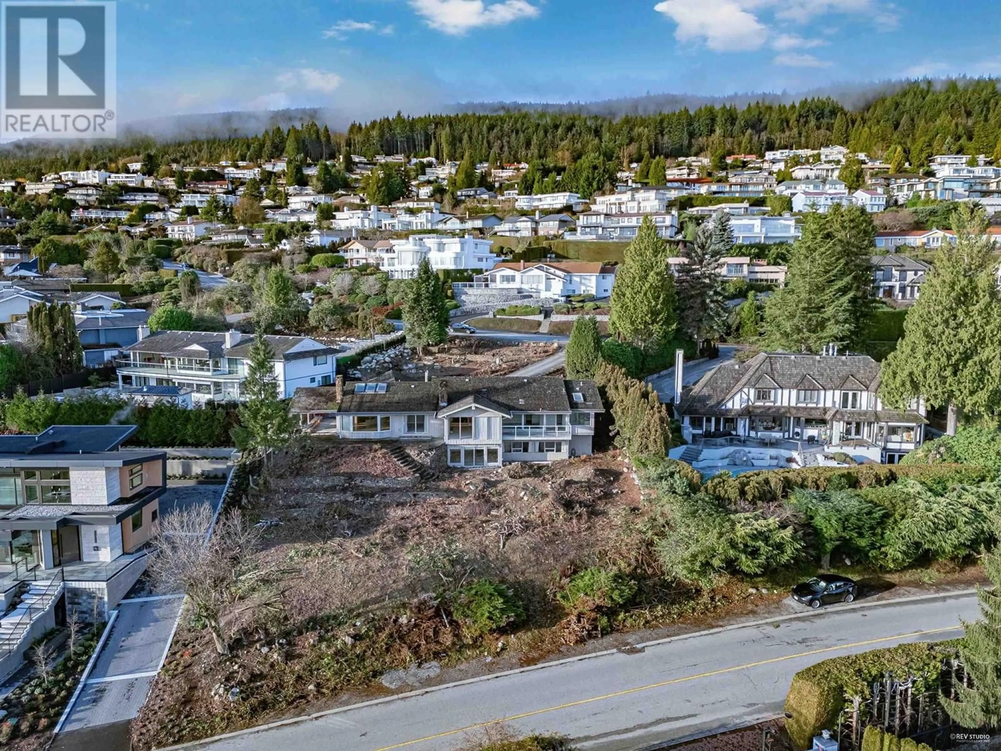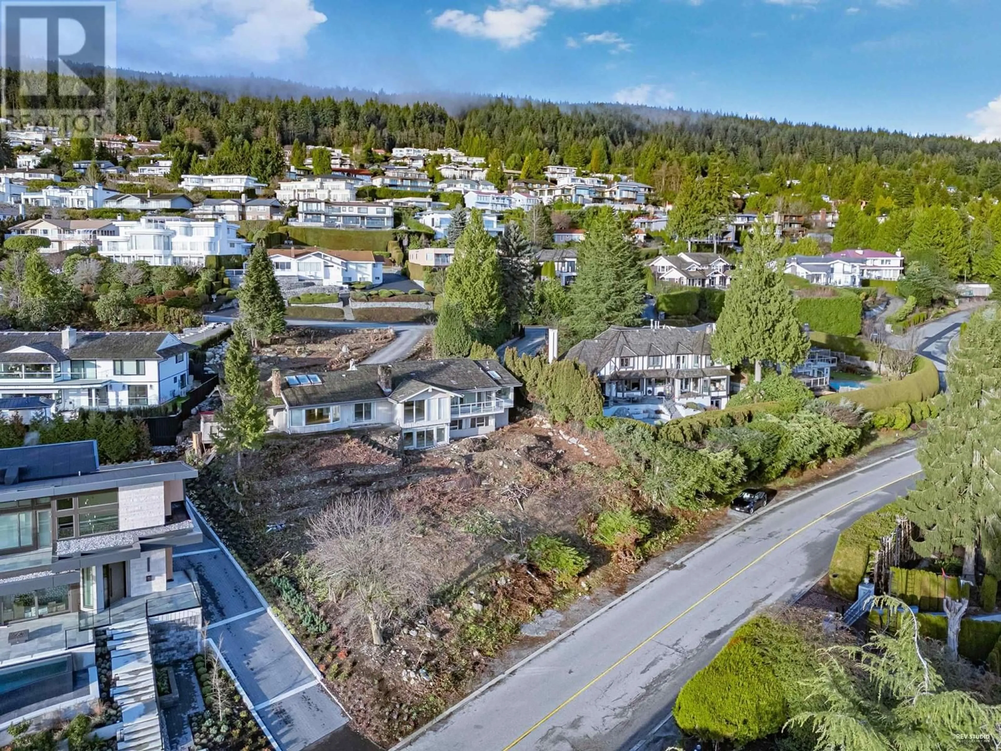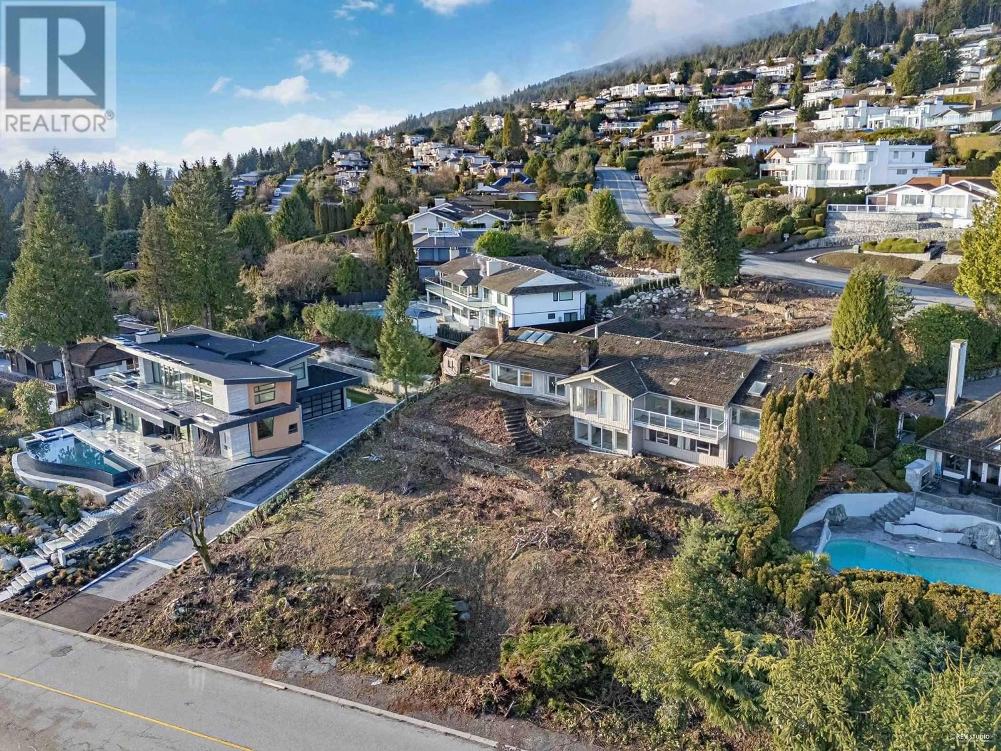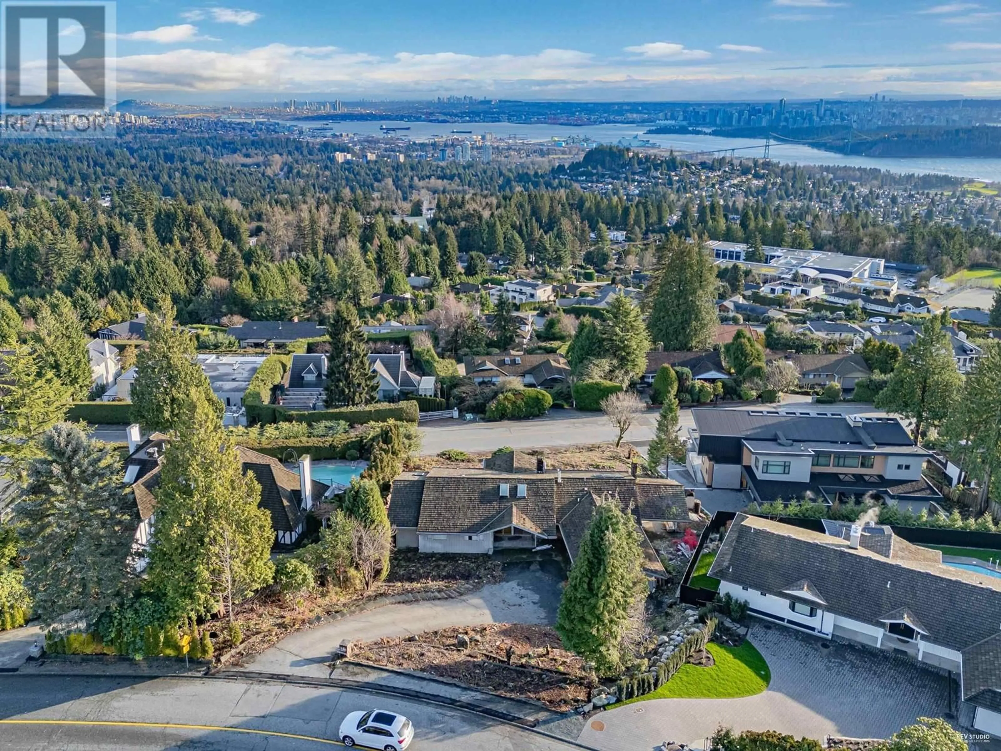1364 CHARTWELL DRIVE, West Vancouver, British Columbia V7S2R5
Contact us about this property
Highlights
Estimated valueThis is the price Wahi expects this property to sell for.
The calculation is powered by our Instant Home Value Estimate, which uses current market and property price trends to estimate your home’s value with a 90% accuracy rate.Not available
Price/Sqft$1,047/sqft
Monthly cost
Open Calculator
Description
Nestled in the highly sought-after Chartwell neighborhood of West Vancouver, this property offers an unparalleled opportunity to create your dream home. Set on 18,236 square ft expansive lot. Maximizing natural light and panoramic scenery. From sunrise to sunset, enjoy sweeping vistas of the ocean, downtown Vancouver and the majestic North Shore mountains. The generous lot size provides ample space for luxurious amenities such as an infinity pool, outdoor entertainment areas, and lush landscaping. Located in a quiet, family-friendly area, close to top-rated schools, including Chartwell Elementary and Sentinel Secondary, as well as the amenities of Park Royal and Hollyburn Country Club. (id:39198)
Property Details
Interior
Features
Exterior
Parking
Garage spaces -
Garage type -
Total parking spaces 4
Property History
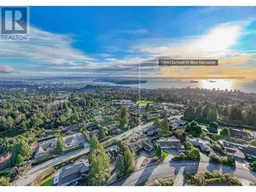 10
10
