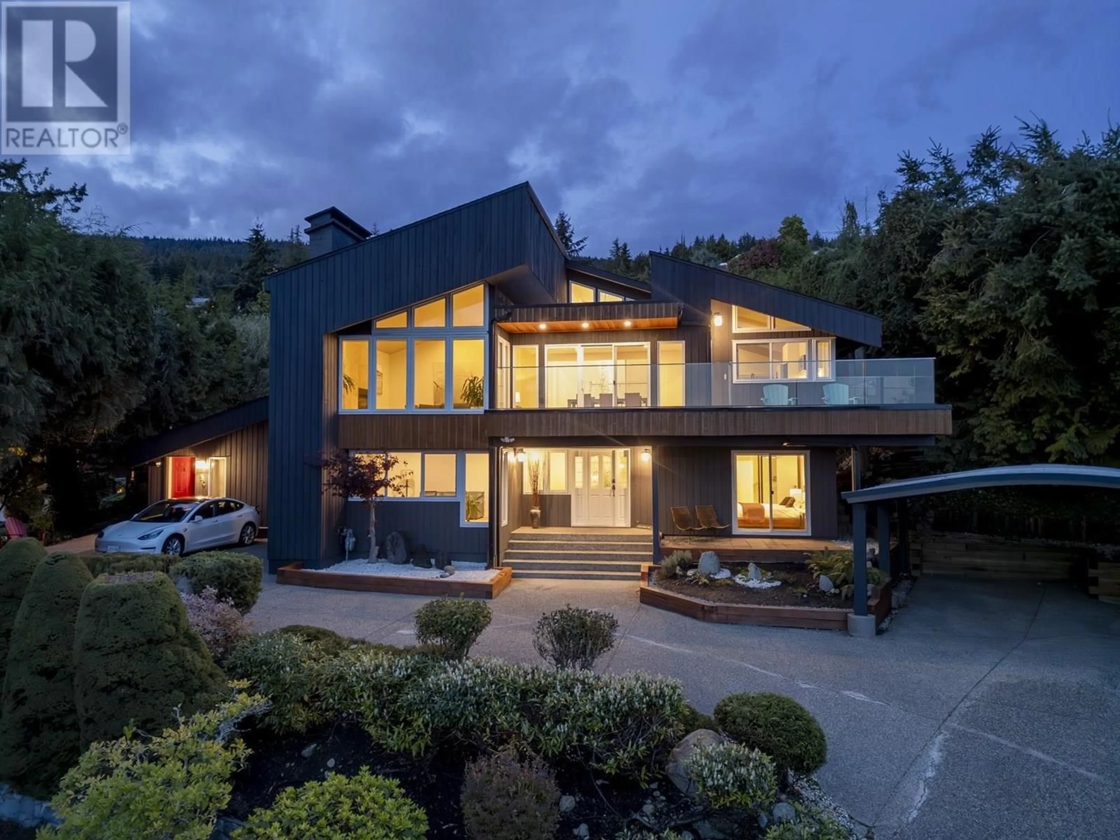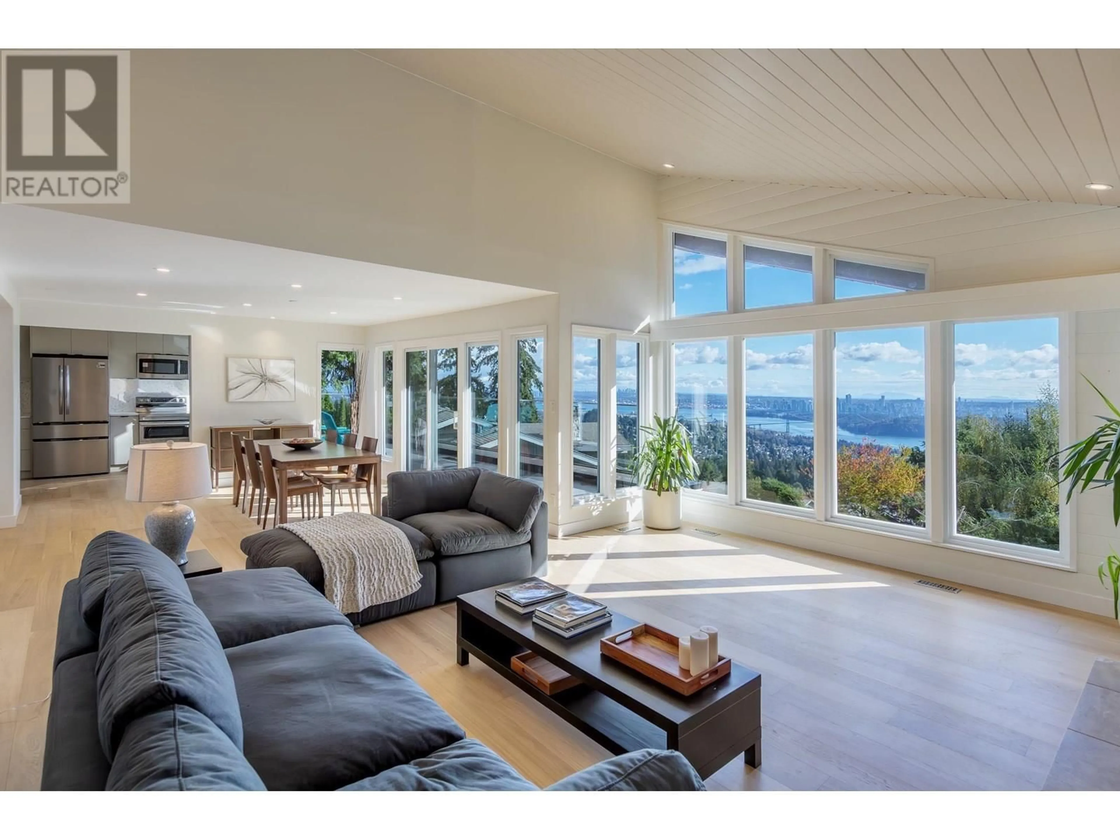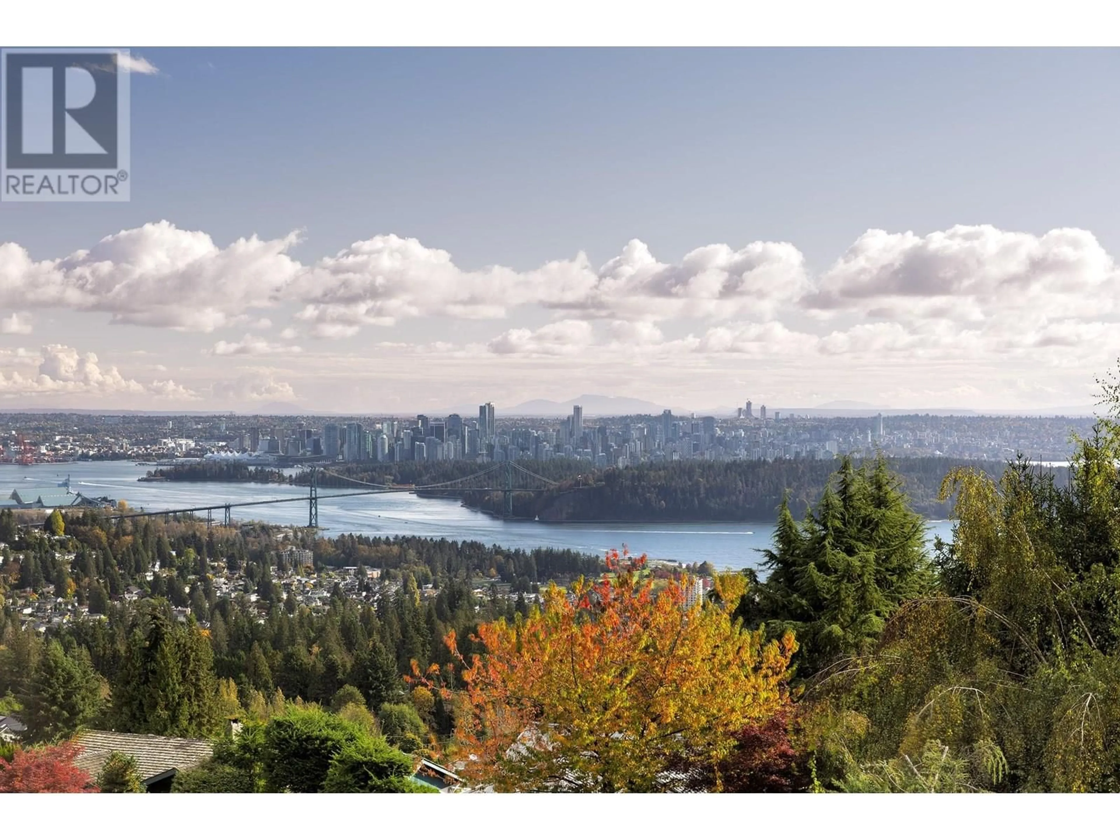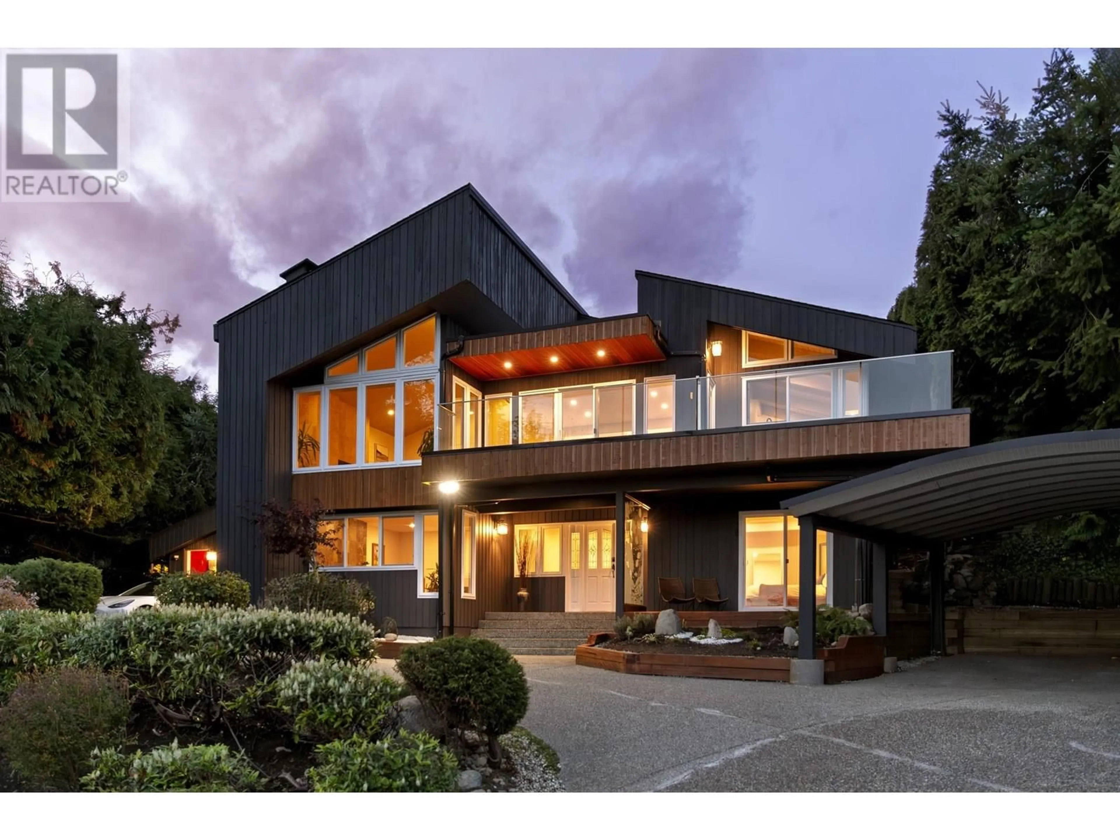1361 CAMRIDGE ROAD, West Vancouver, British Columbia V7S2M7
Contact us about this property
Highlights
Estimated valueThis is the price Wahi expects this property to sell for.
The calculation is powered by our Instant Home Value Estimate, which uses current market and property price trends to estimate your home’s value with a 90% accuracy rate.Not available
Price/Sqft$1,081/sqft
Monthly cost
Open Calculator
Description
Stunningly renovated West Coast Modern home featuring sweeping city & water views.Extensively renovated in 2024 by award-winning MYK Construction, this 4-bedroom residence features an open-plan concept design. Charming one-level attached coach house with sleeping loft enhances the space and adds versatility for multigenerational living. The grand foyer, with its raindrop pendant and 3 level open glass staircase, leads effortlessly from the main floor, which includes a recreation room/office, 3 bedrooms & den with light wide plank flooring. Upstairs, enjoy entertaining in the vaulted ceiling living space, featuring a massive panoramic view deck, sun-filled living room with a feature fireplace, and a large dining area that flows into the chef´s kitchen with neutral cabinetry, breakfast bar, pantry, and access to private outdoor spaces. Spacious, private Primary bedroom with vaulted ceilings & steam shower ensuite. Located minutes from Sentinel High & Chartwell Elementary, Capilano Golf & Hollyburn Country Clubs. (id:39198)
Property Details
Interior
Features
Exterior
Parking
Garage spaces -
Garage type -
Total parking spaces 8
Property History
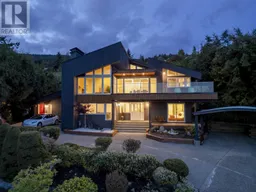 40
40
