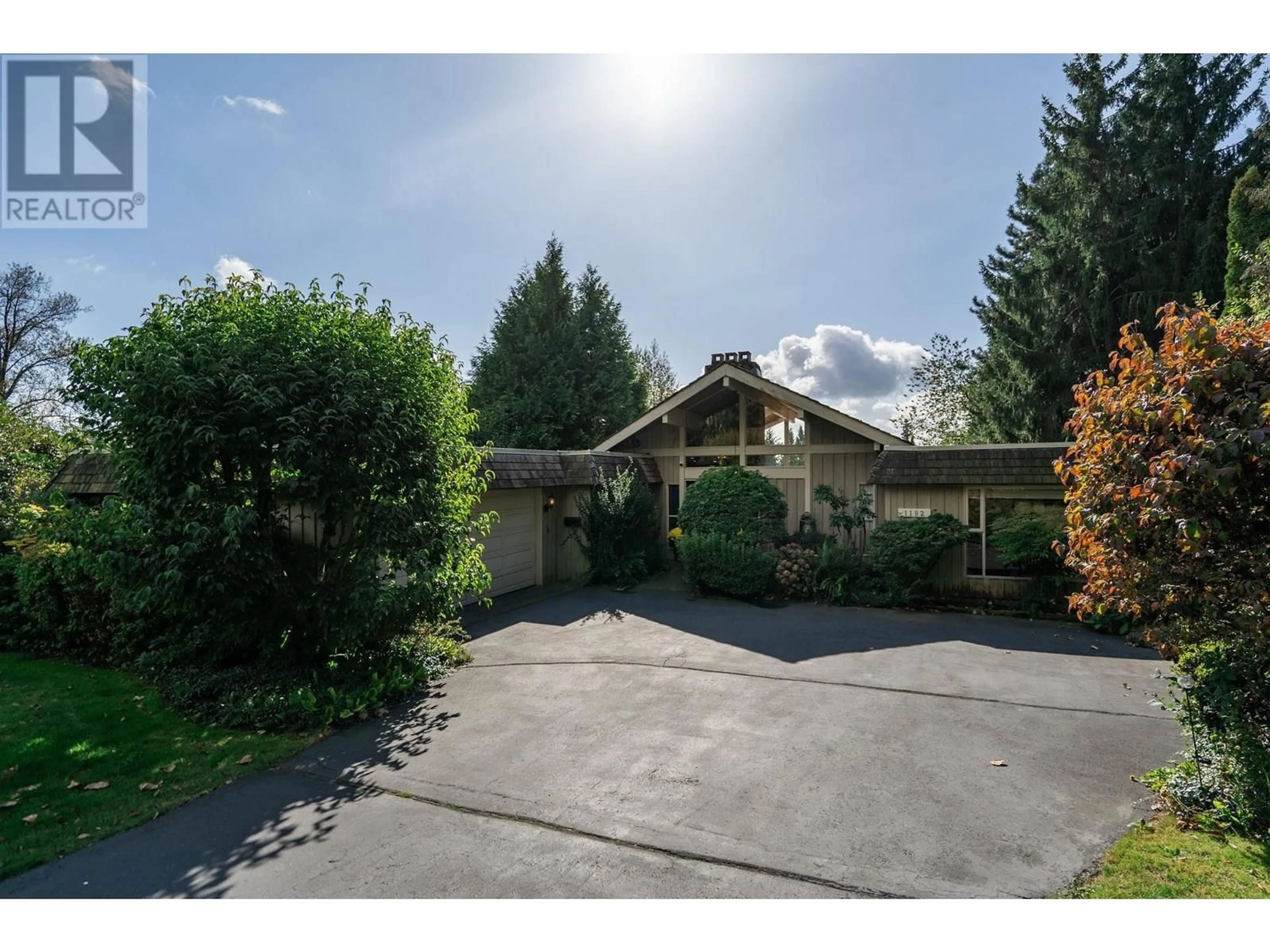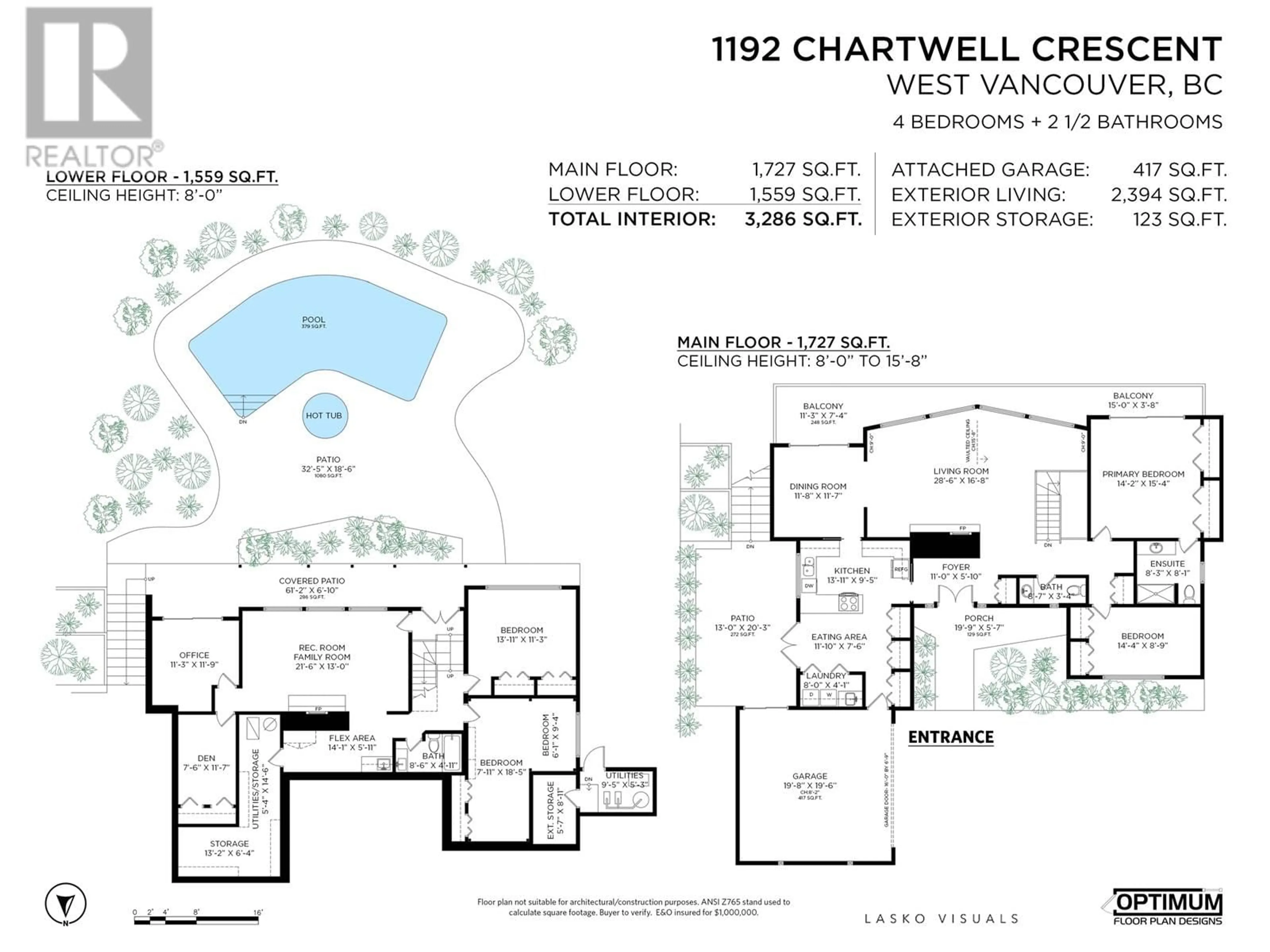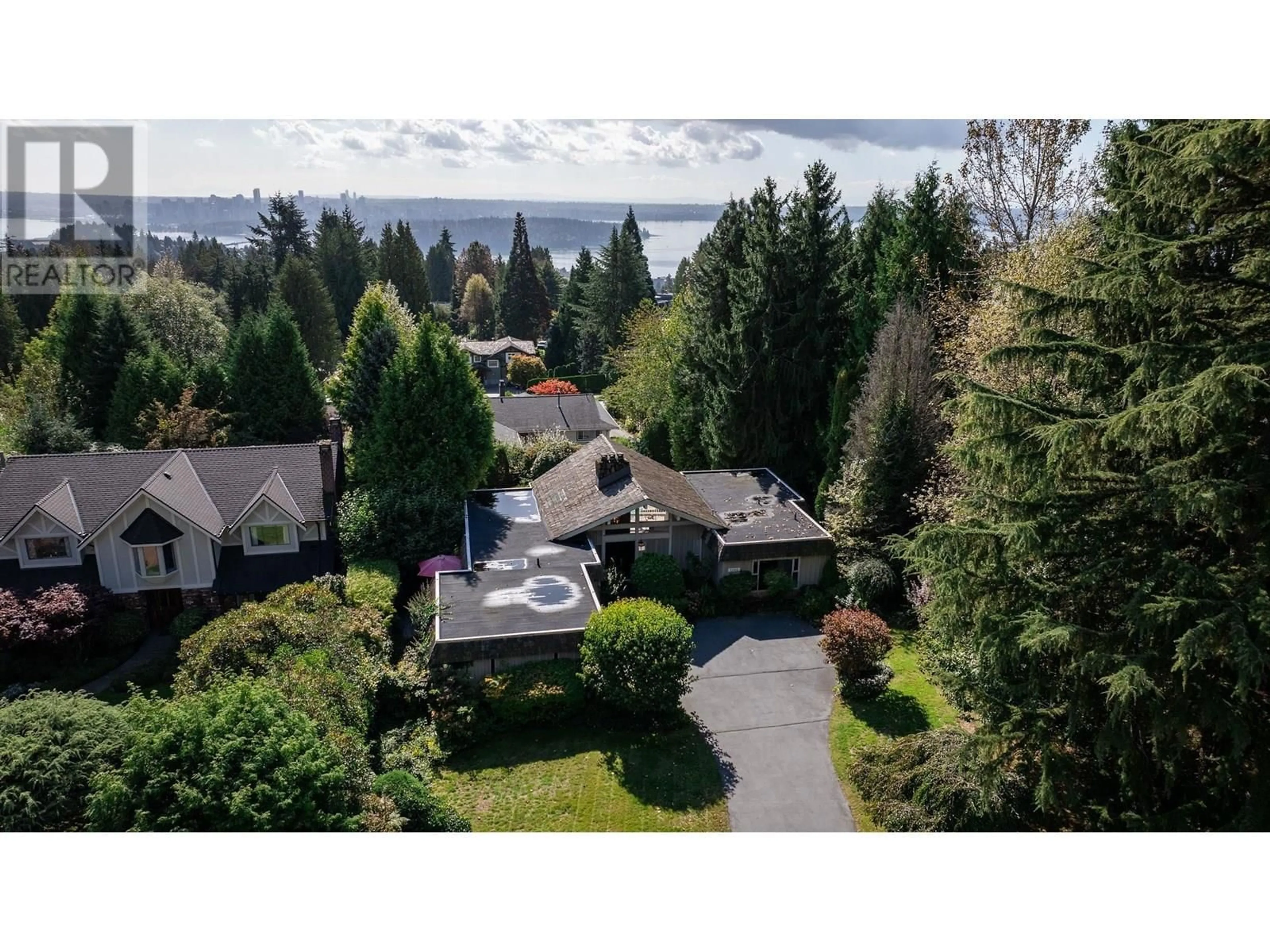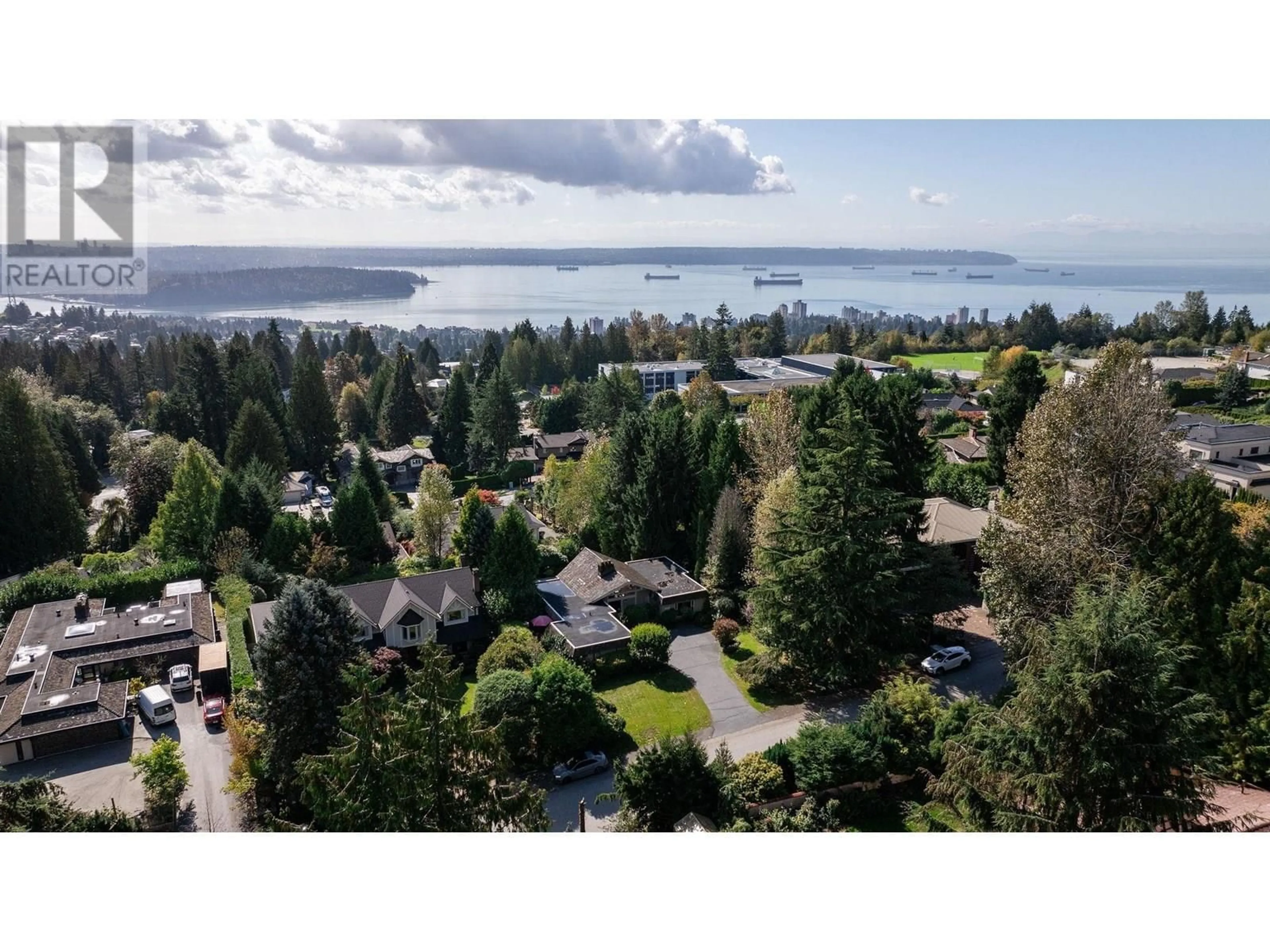1192 CHARTWELL CRESCENT, West Vancouver, British Columbia V7S2P8
Contact us about this property
Highlights
Estimated valueThis is the price Wahi expects this property to sell for.
The calculation is powered by our Instant Home Value Estimate, which uses current market and property price trends to estimate your home’s value with a 90% accuracy rate.Not available
Price/Sqft$1,018/sqft
Monthly cost
Open Calculator
Description
Discover unparalleled family living in this spacious 4-bedroom, 2.5-bathroom walkout rancher located in the prestigious British Properties. Set on a nearly 13,000 sq.ft. private lot, this home offers a perfect blend of indoor and outdoor living. The main floor features an open-concept design with vaulted ceilings, a cozy gas fireplace, and seamless access to a backyard oasis. Enjoy a pool, hot tub, and multiple patios for year-round entertaining. The lower level boasts a large family room, office, and plenty of storage-ideal for growing families. Walking distance to Sentinel Secondary, Chartwell Elementary, and Hollyburn Country Club, this home combines privacy, convenience, and West Coast living at its finest. (id:39198)
Property Details
Interior
Features
Exterior
Parking
Garage spaces -
Garage type -
Total parking spaces 2
Property History
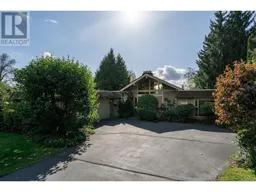 40
40
