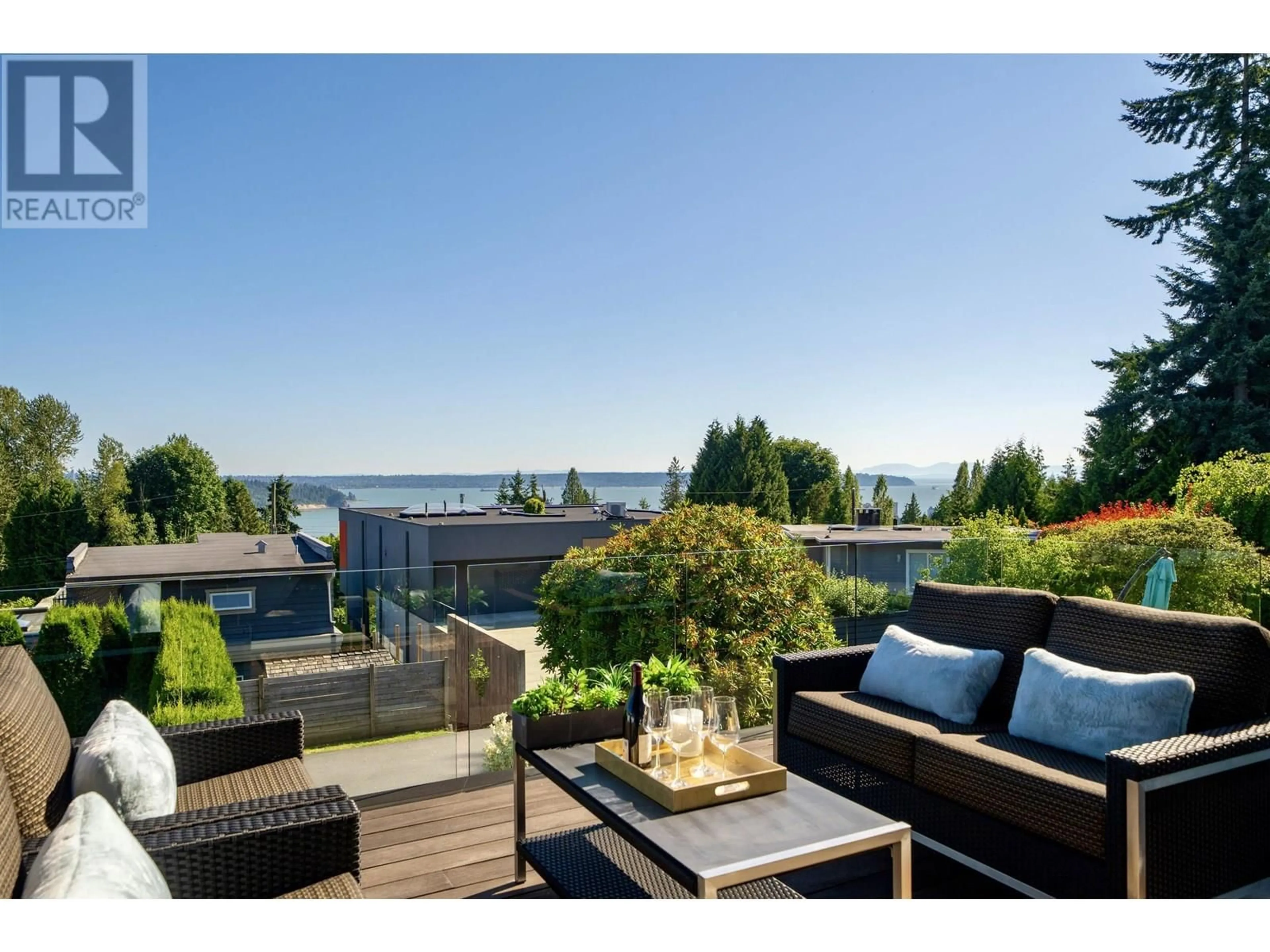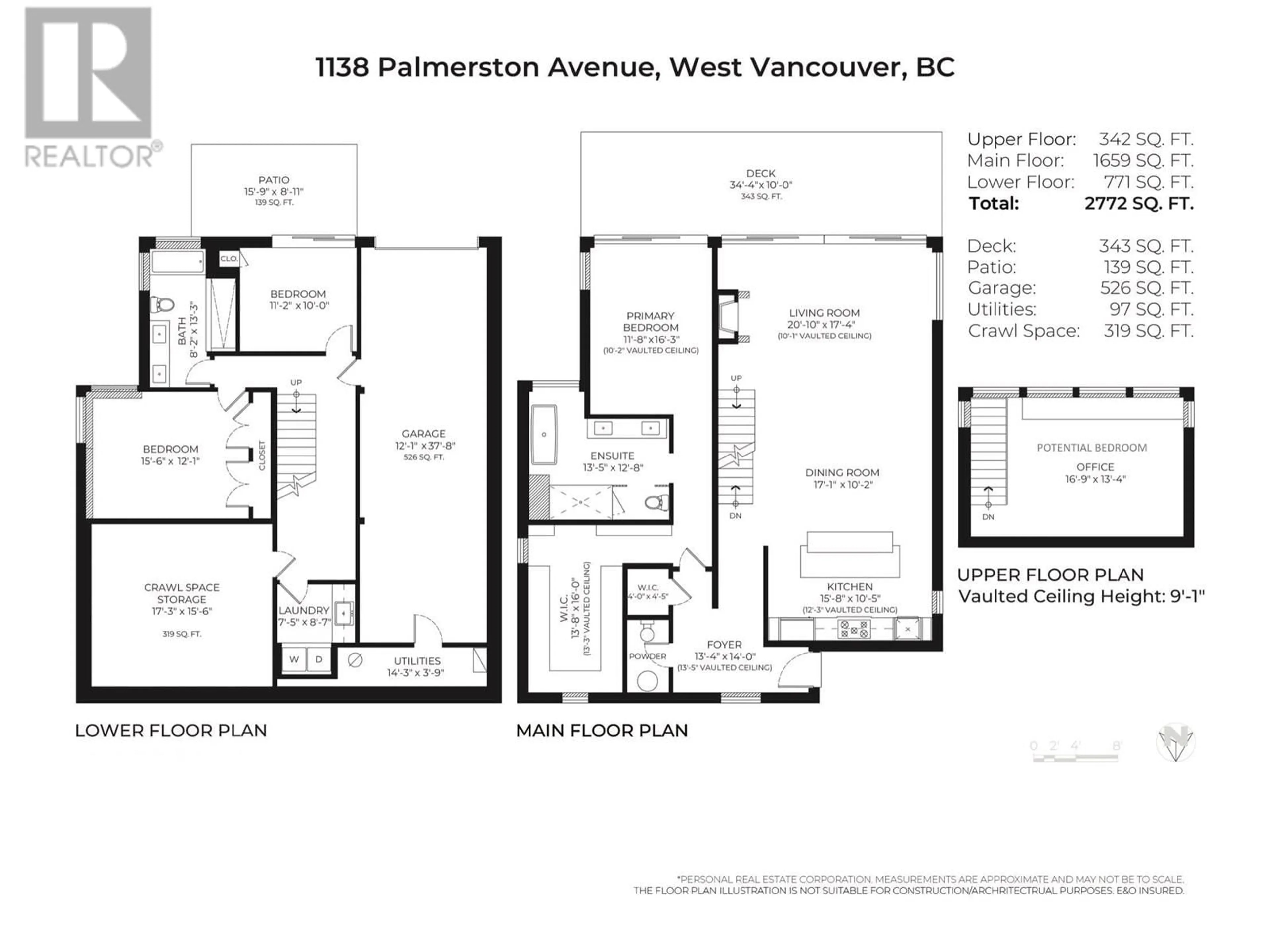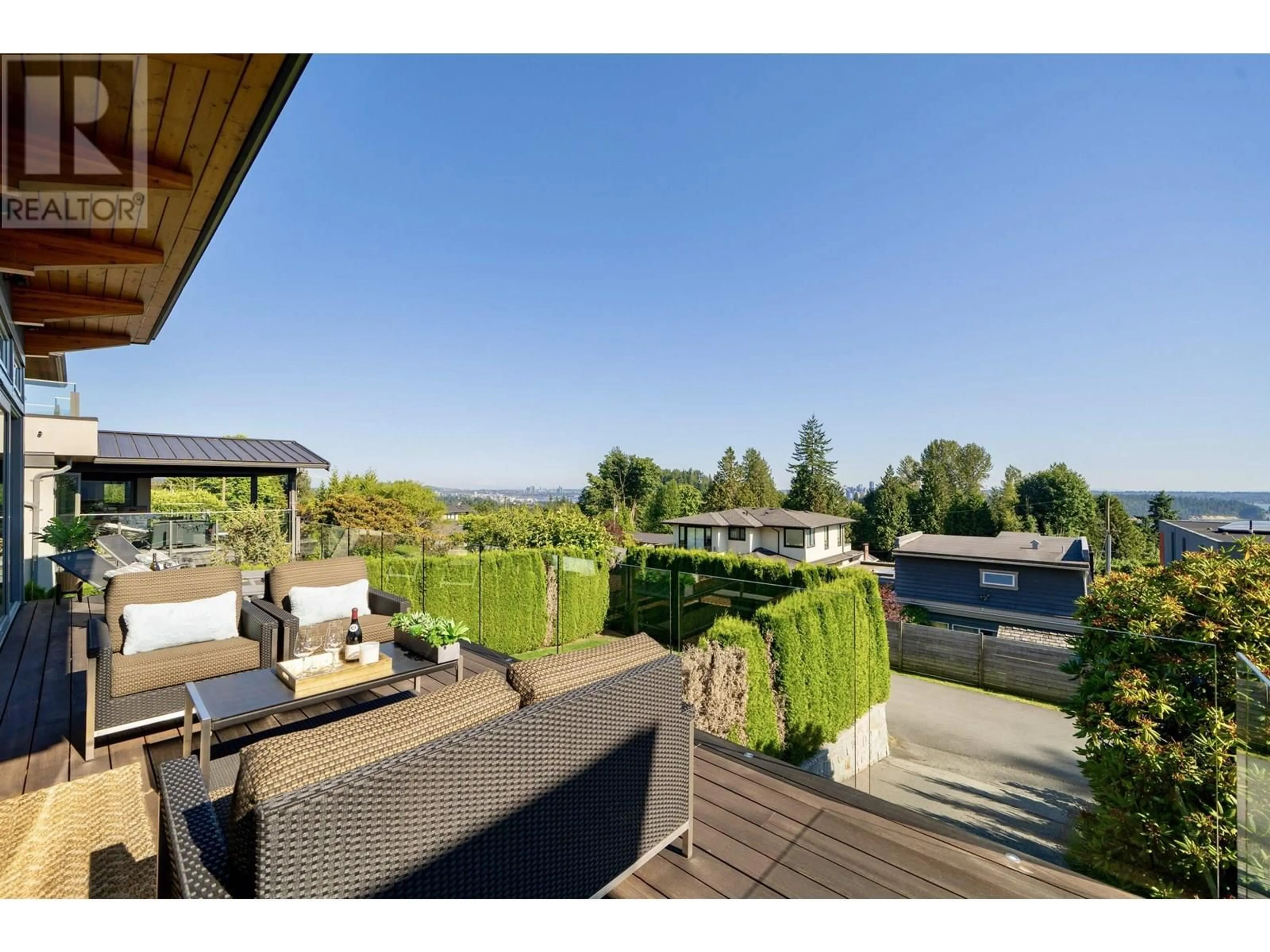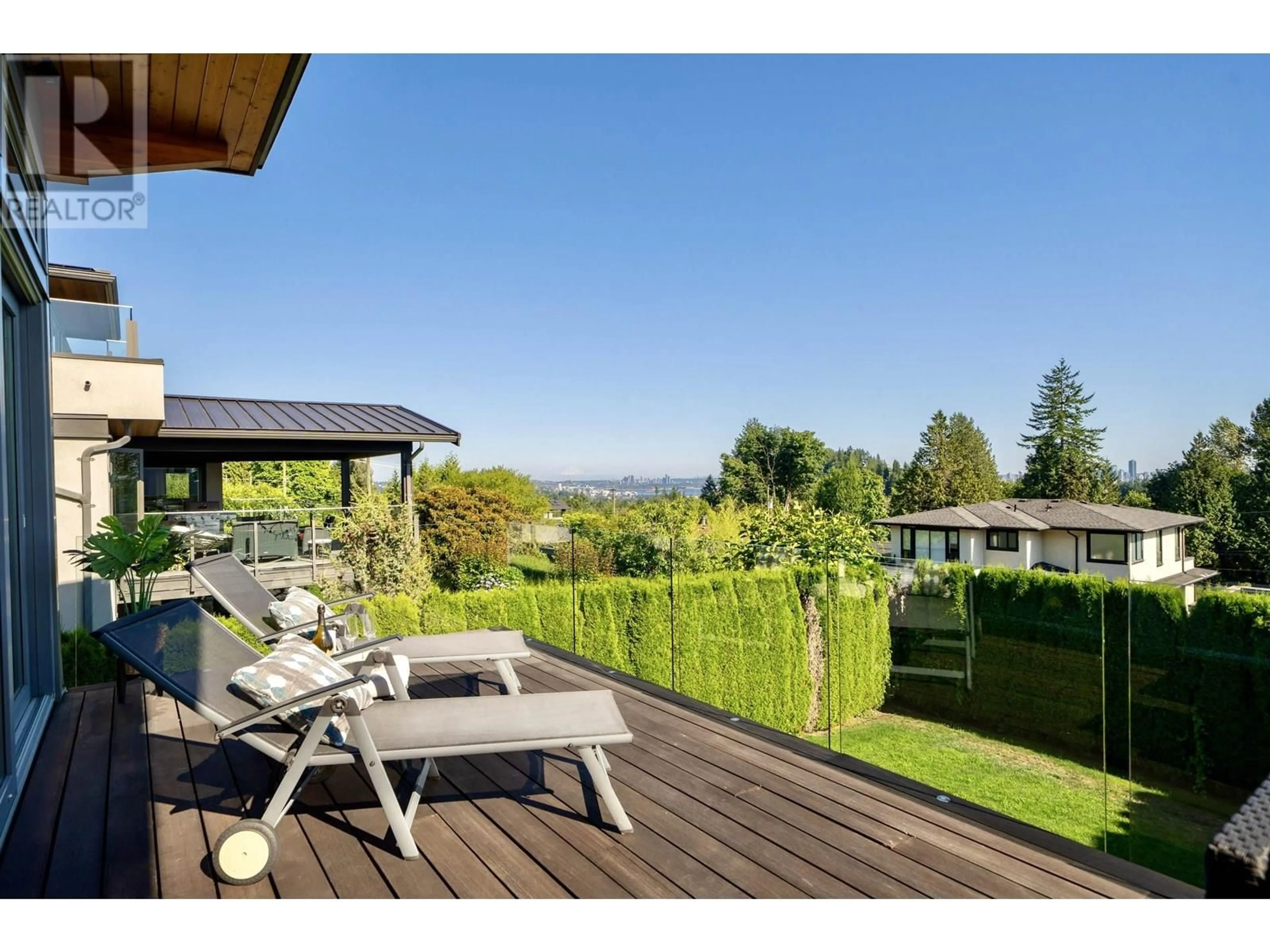1138 PALMERSTON AVENUE, West Vancouver, British Columbia V7S2J6
Contact us about this property
Highlights
Estimated valueThis is the price Wahi expects this property to sell for.
The calculation is powered by our Instant Home Value Estimate, which uses current market and property price trends to estimate your home’s value with a 90% accuracy rate.Not available
Price/Sqft$1,399/sqft
Monthly cost
Open Calculator
Description
Sweeping panoramic views from Mt. Baker, Vancouver Harbour, Burrard Inlet, Strait of Georgia & Vancouver Island´s coastal mountains, an ever-changing west coast canvas from sunrise to sunset. Designed by renowned Gary Van Dijk, this modern, architecturally refined home offers open-concept living, soaring 10'-14' vaulted ceilings, expansive glazing, floating stairs &seamless indoor-outdoor flow. Primary bdrm on the main level, with a huge WIC & spa-like ensuite feat. oversized steam shower & Victoria+Albert soaker tub. Upper level open office can easily convert to 4th bdrm. Located in lower BP in a quiet cul-de-sac, mins to Park Royal & Mulgrave, walking distance to Sentinel Secondary, Chartwell elementary & Hollyburn; easy access to downtown & anywhere on the Shore. Meticulously maintained. (id:39198)
Property Details
Interior
Features
Exterior
Parking
Garage spaces -
Garage type -
Total parking spaces 5
Property History
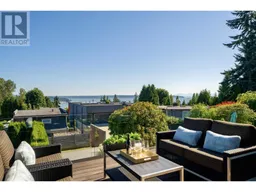 40
40
