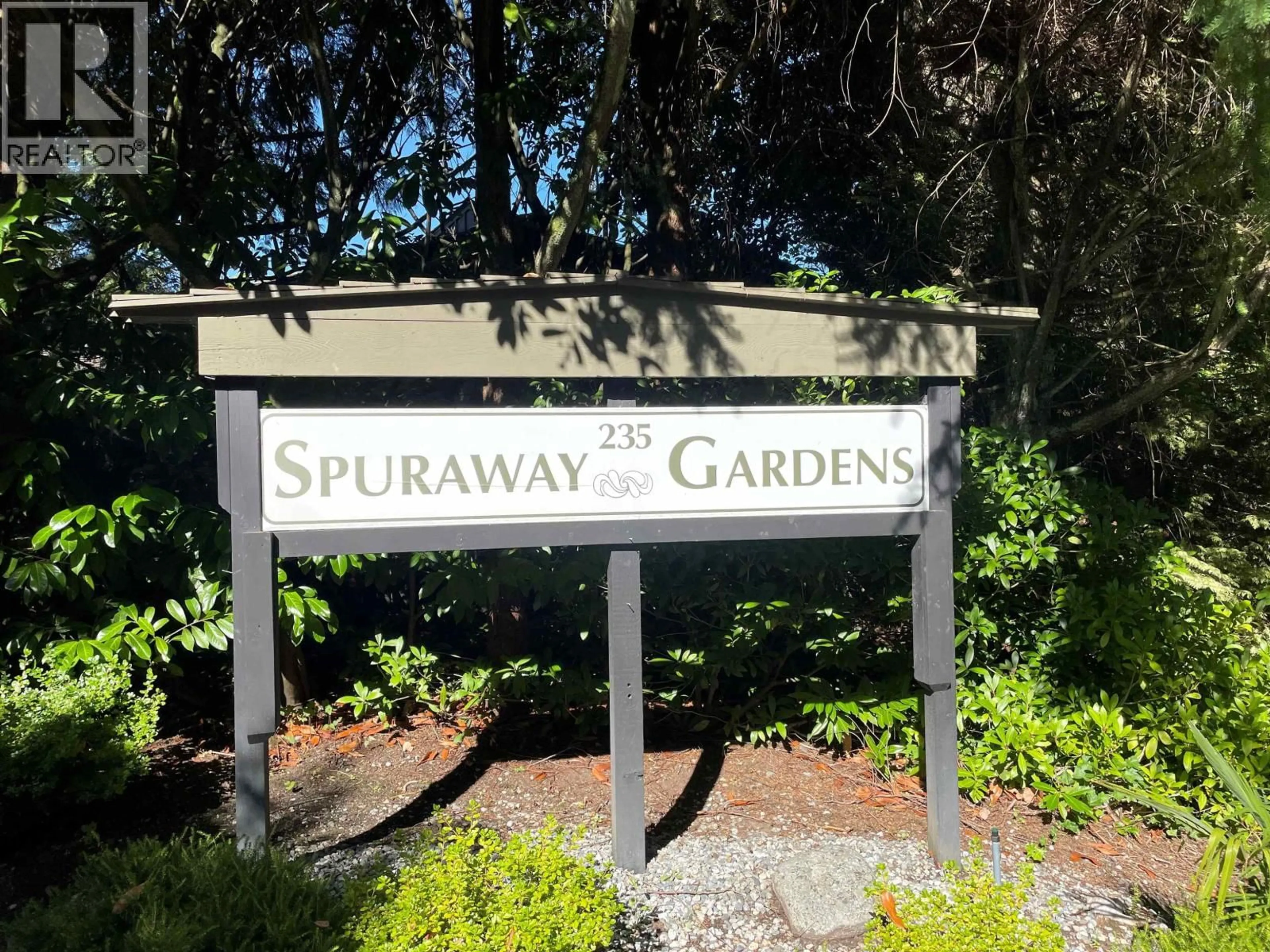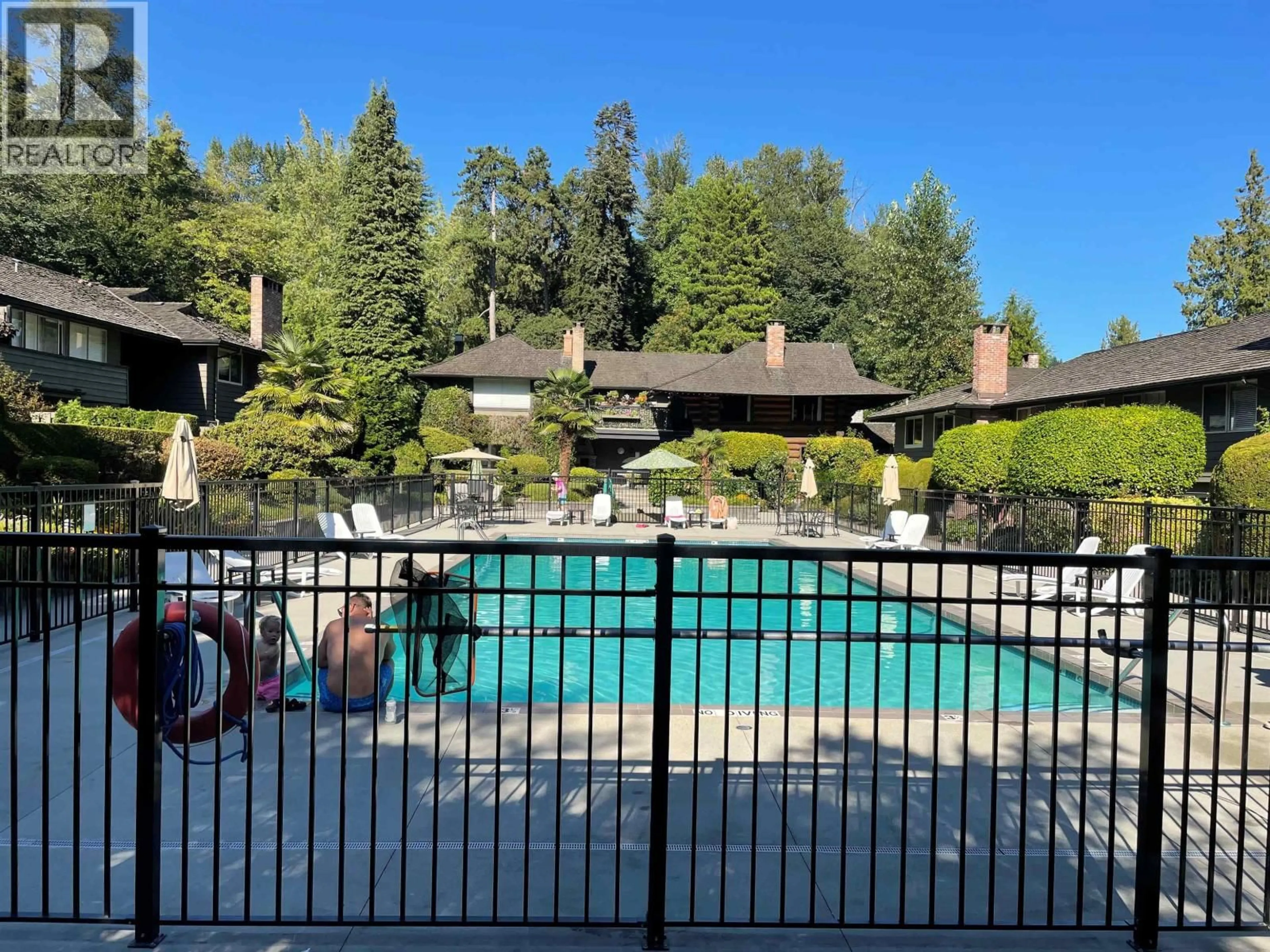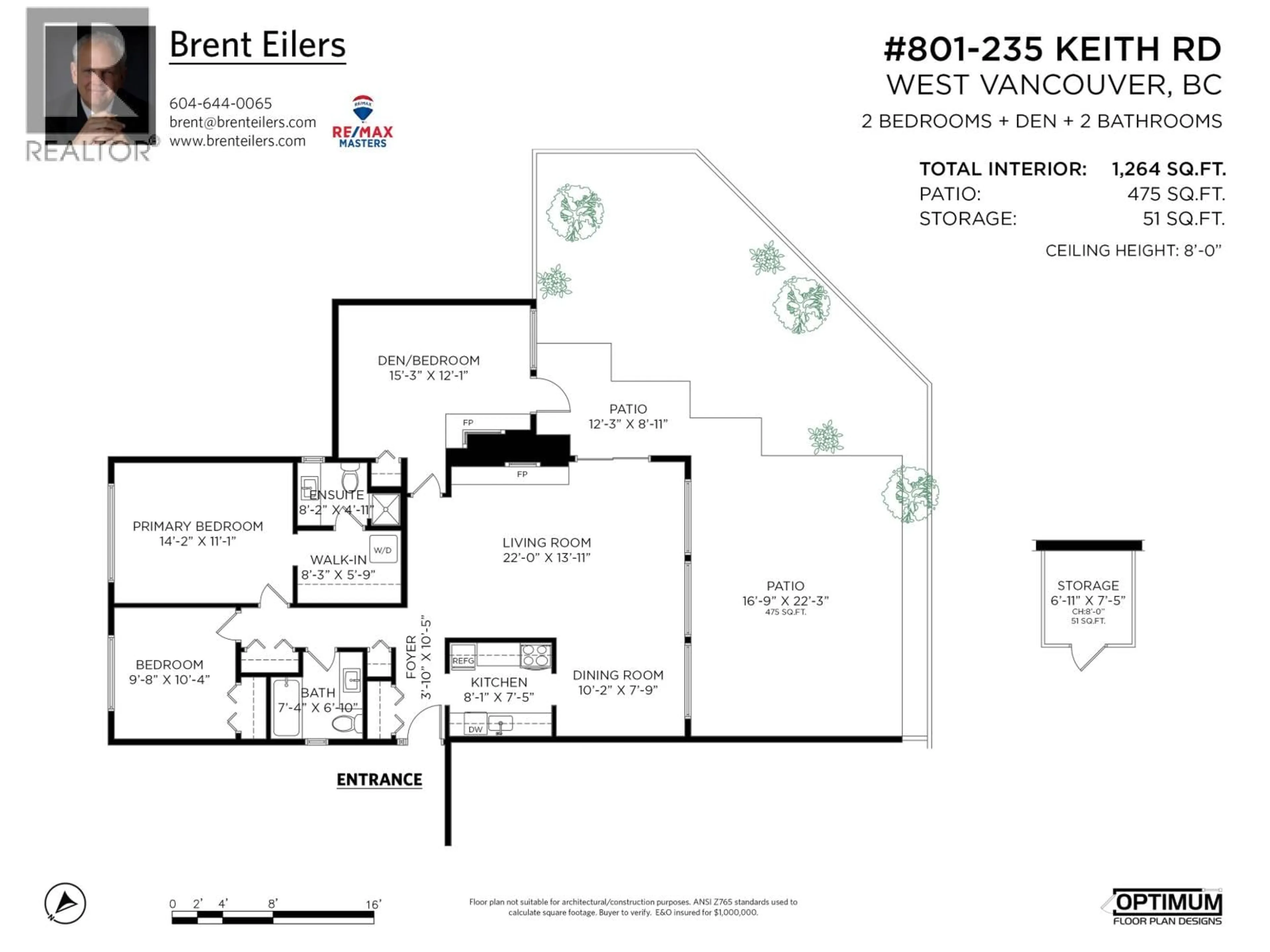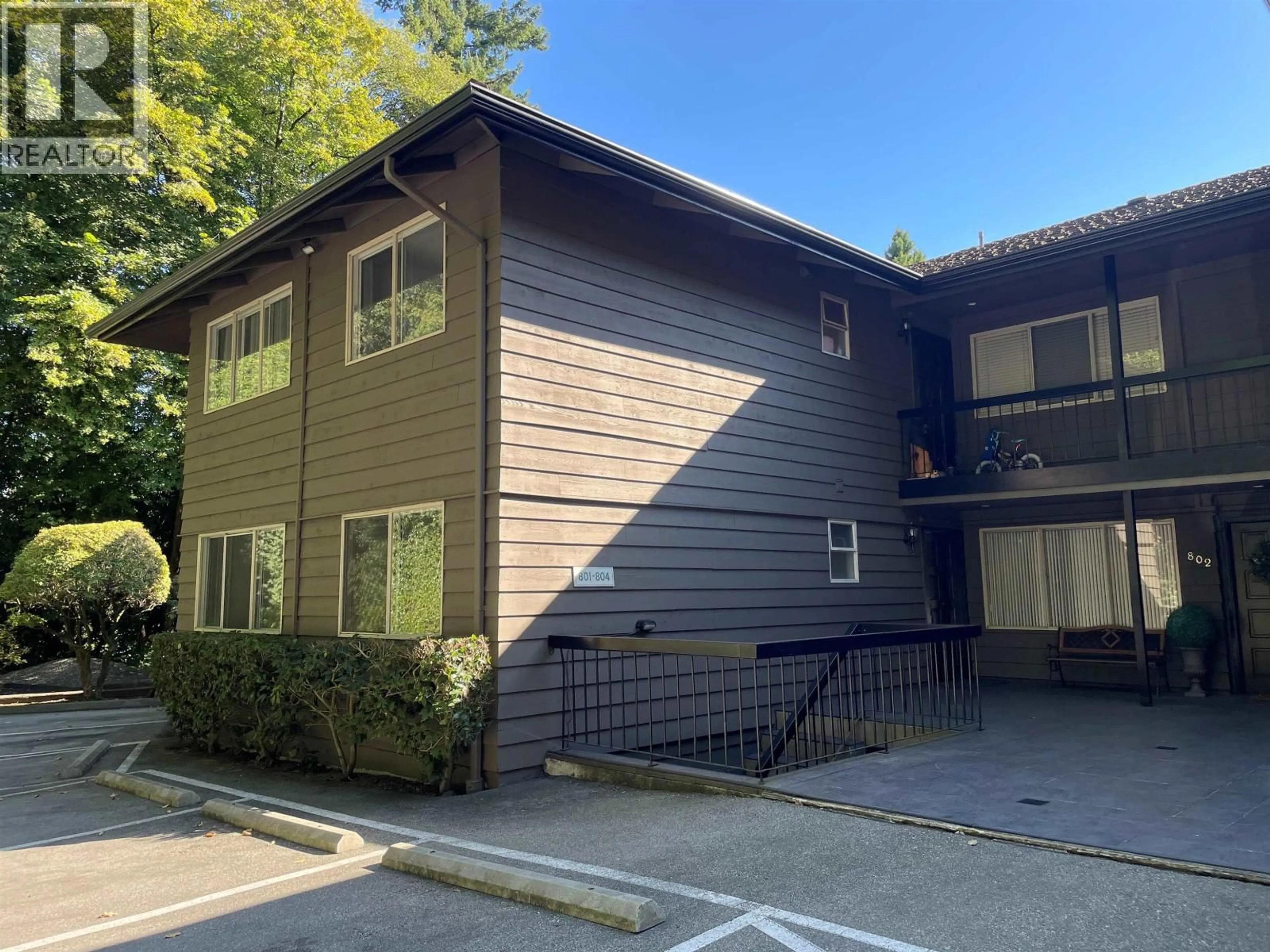801 - 235 KEITH ROAD, West Vancouver, British Columbia V7T1L5
Contact us about this property
Highlights
Estimated valueThis is the price Wahi expects this property to sell for.
The calculation is powered by our Instant Home Value Estimate, which uses current market and property price trends to estimate your home’s value with a 90% accuracy rate.Not available
Price/Sqft$703/sqft
Monthly cost
Open Calculator
Description
Value hunters hurry! Fantastic one level floor plan at exceptional price! Wonderful opportunity in gracious Spurway Estates in convenient Cederdale. Very spacious rarely available ground level floor plan. Over 1250 sq ft., 3beds/ 2 bath. (or 2 beds and a family room) Massive patio/ garden area for play or entertaining. Fabulous common landscaped grounds and pool area. Mostly original condition, but very neat and tidy! 2 cozy fireplaces and a larger storage locker. Two car parking, one underground, and one outside your door. Fantastic opportunity to invest, reno, or just live in. Open Sun Aug 24, 1-3. No T.B. (id:39198)
Property Details
Interior
Features
Exterior
Features
Parking
Garage spaces -
Garage type -
Total parking spaces 2
Condo Details
Amenities
Guest Suite
Inclusions
Property History
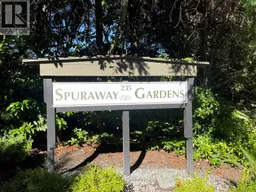 28
28
