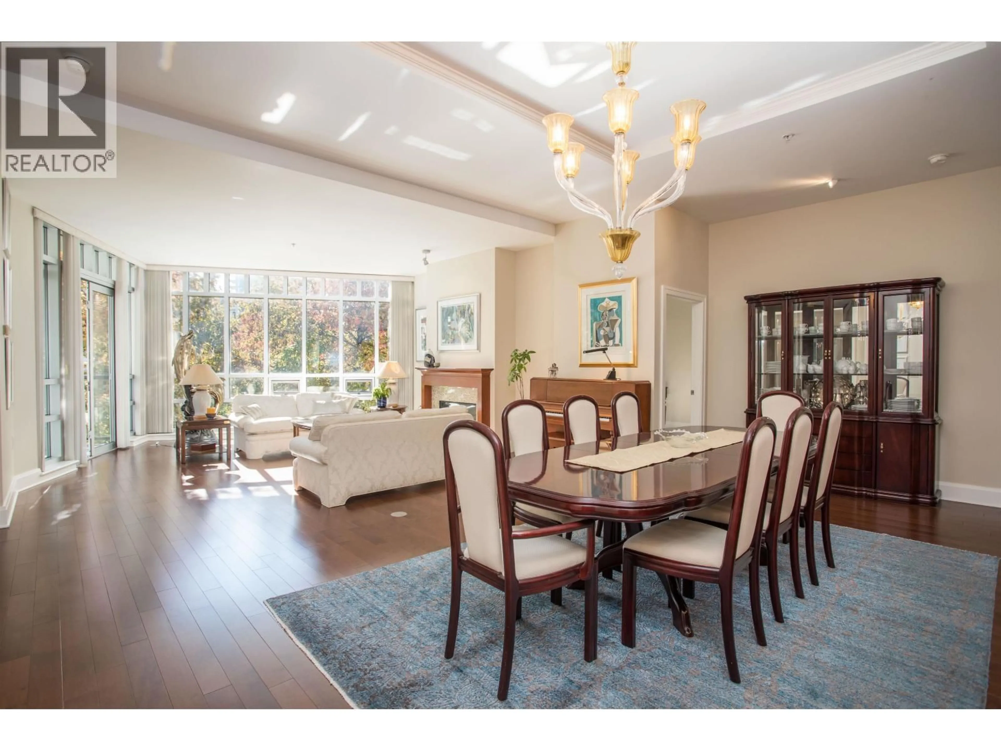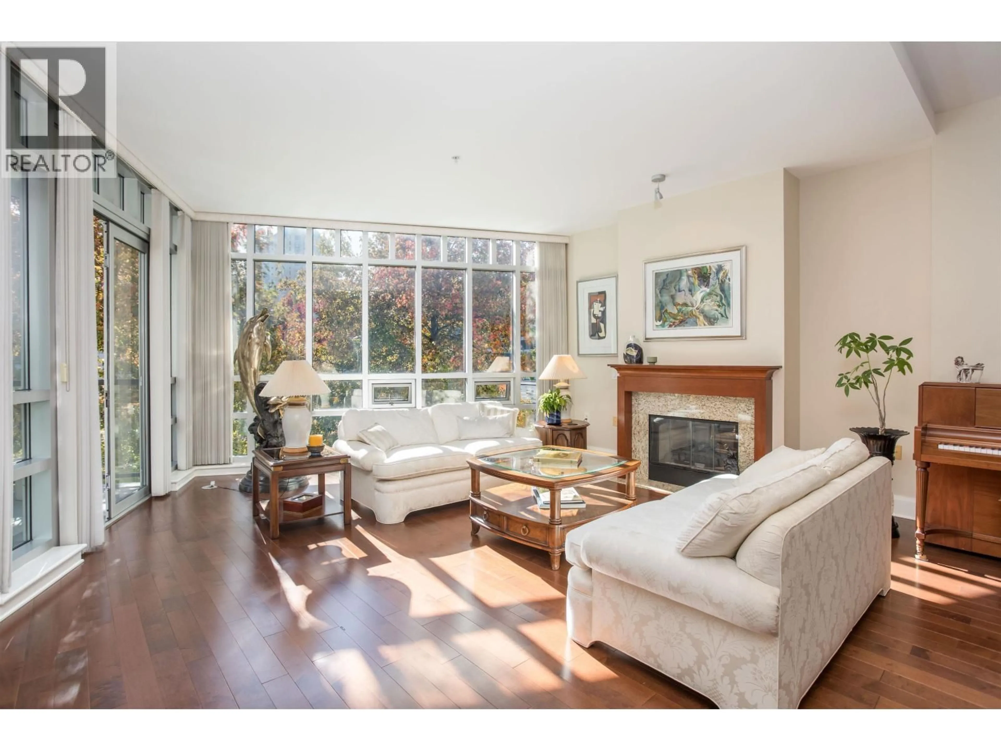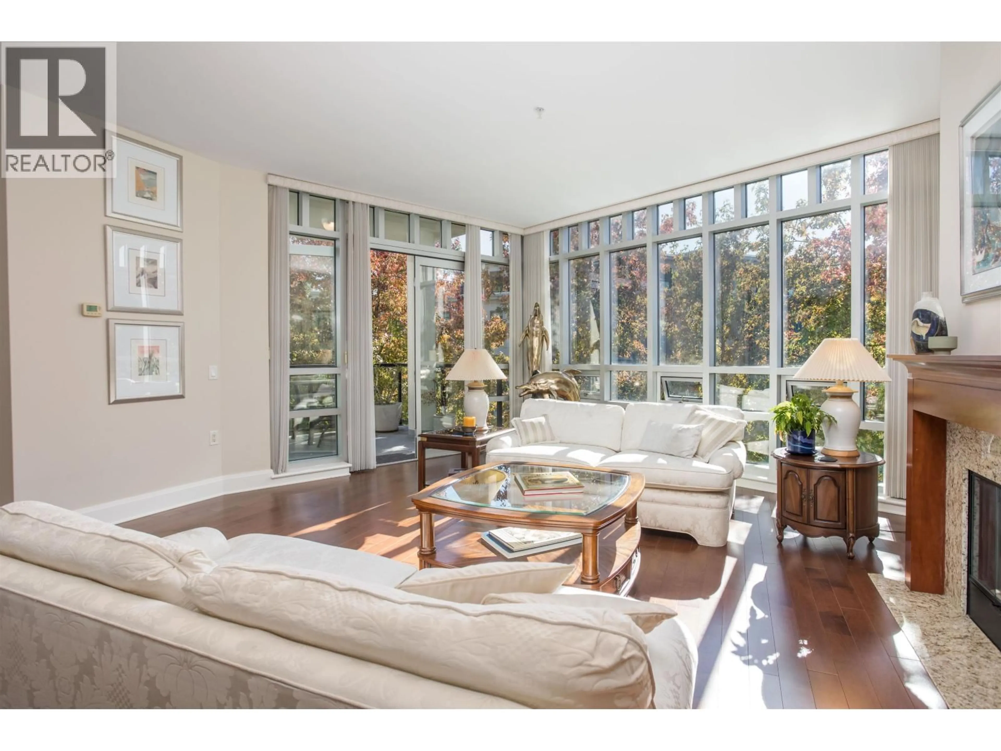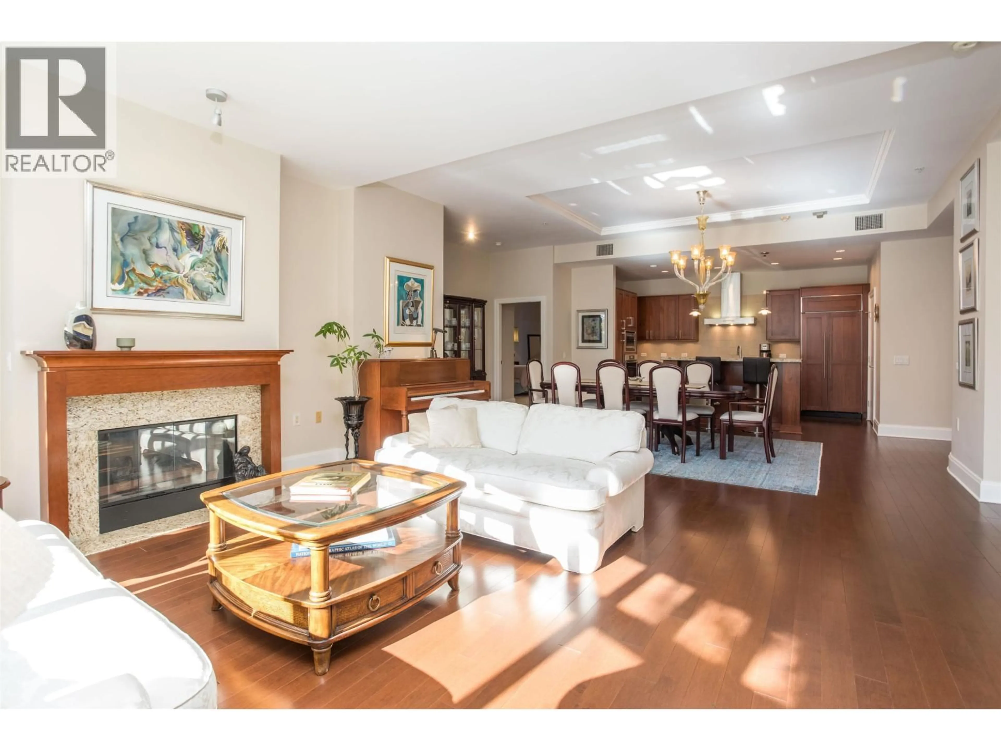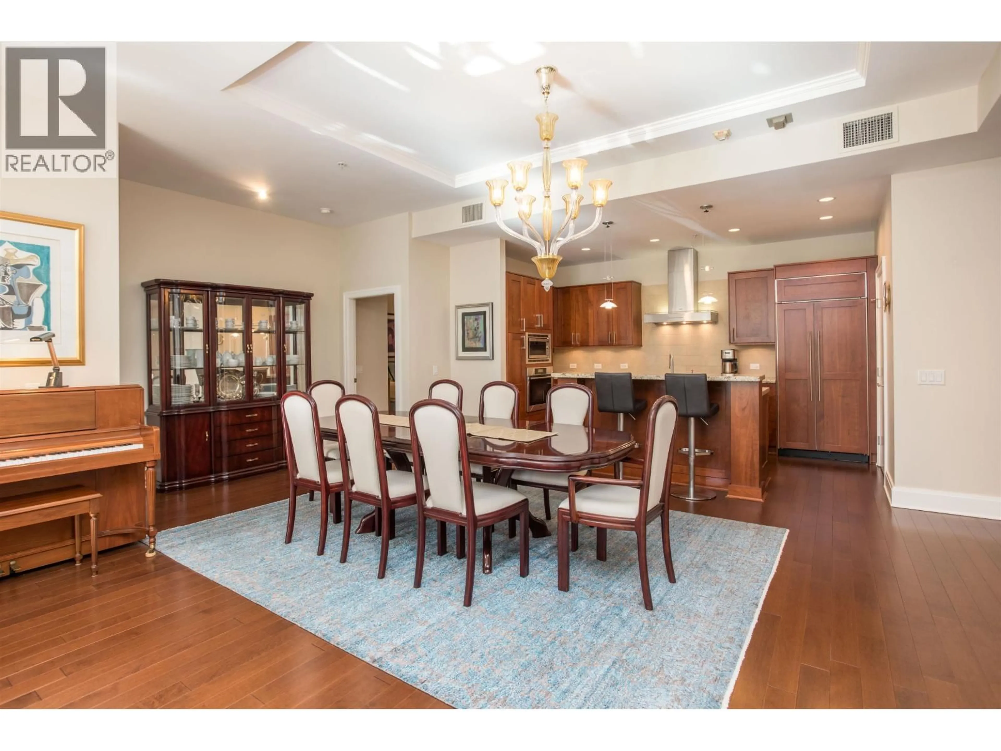301 - 605 CLYDE AVENUE, West Vancouver, British Columbia V7T1C7
Contact us about this property
Highlights
Estimated valueThis is the price Wahi expects this property to sell for.
The calculation is powered by our Instant Home Value Estimate, which uses current market and property price trends to estimate your home’s value with a 90% accuracy rate.Not available
Price/Sqft$979/sqft
Monthly cost
Open Calculator
Description
This is the perfect answer to "where do we go after we sell our family house?" The Watermark is 55+ independent living at it's finest - it's the sister building to Amica which future-proofs your life plans, while enjoying one of the finest luxury condos in West Van. Absolutely no compromises with this home - a sprawling floorplan with 10' high ceilings, clerestory windows, South facing natural light, large patio, Miele appliances, exquisite finishes throughout, and absolute peace, quiet, and privacy. The expansive floorplan is perfect for one-level living and with 2 beds plus a grand office, there's plenty of room to host family for the holidays. In terms of accessibility and convinience, the location is un-beatable with Park Royal and beautiful river trails just steps away. (id:39198)
Property Details
Interior
Features
Exterior
Parking
Garage spaces -
Garage type -
Total parking spaces 2
Condo Details
Amenities
Laundry - In Suite
Inclusions
Property History
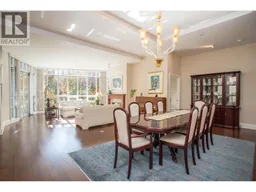 28
28
