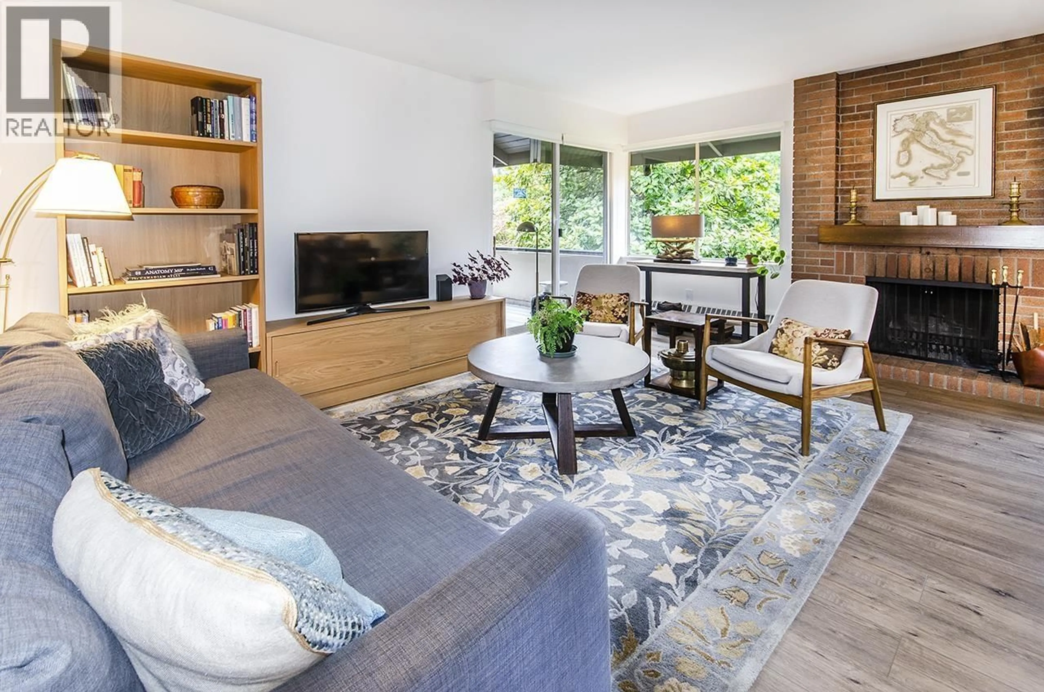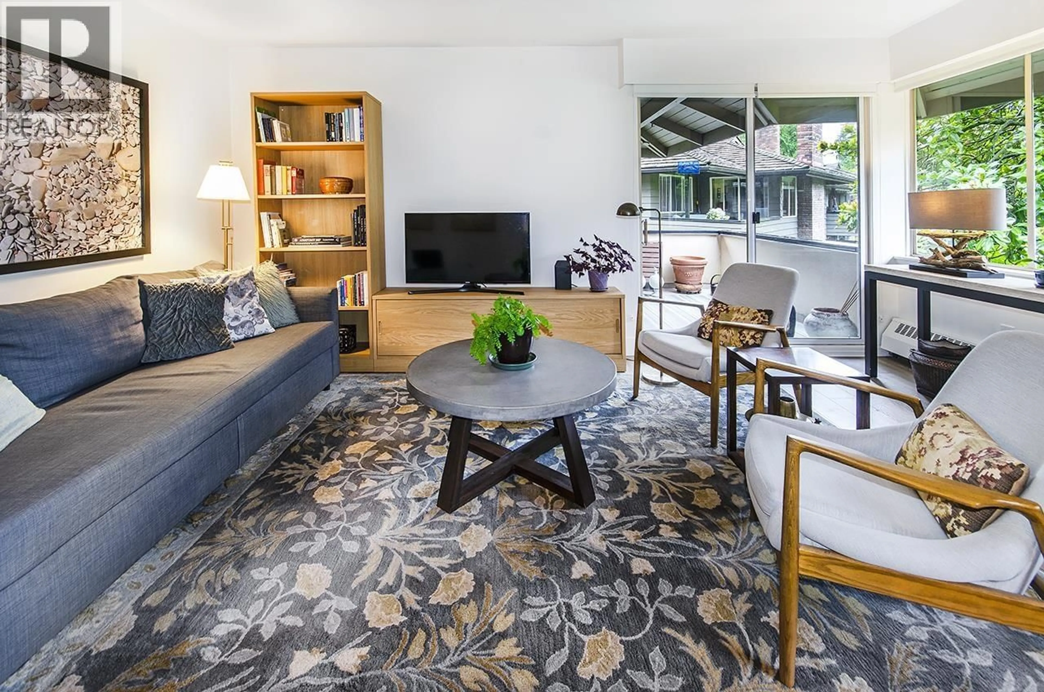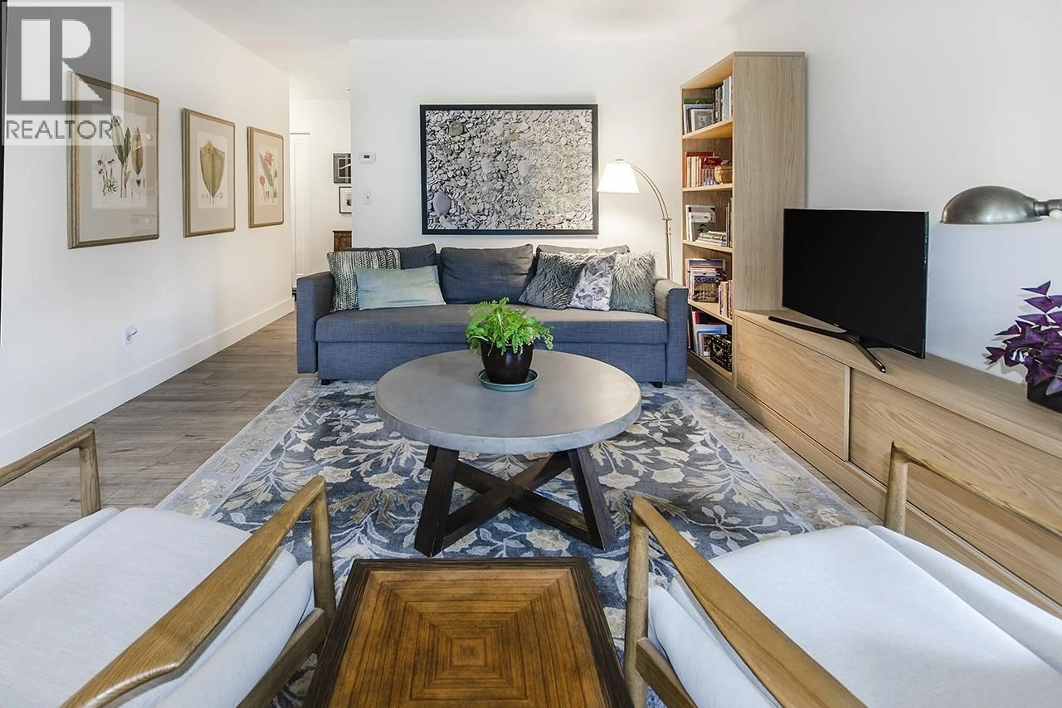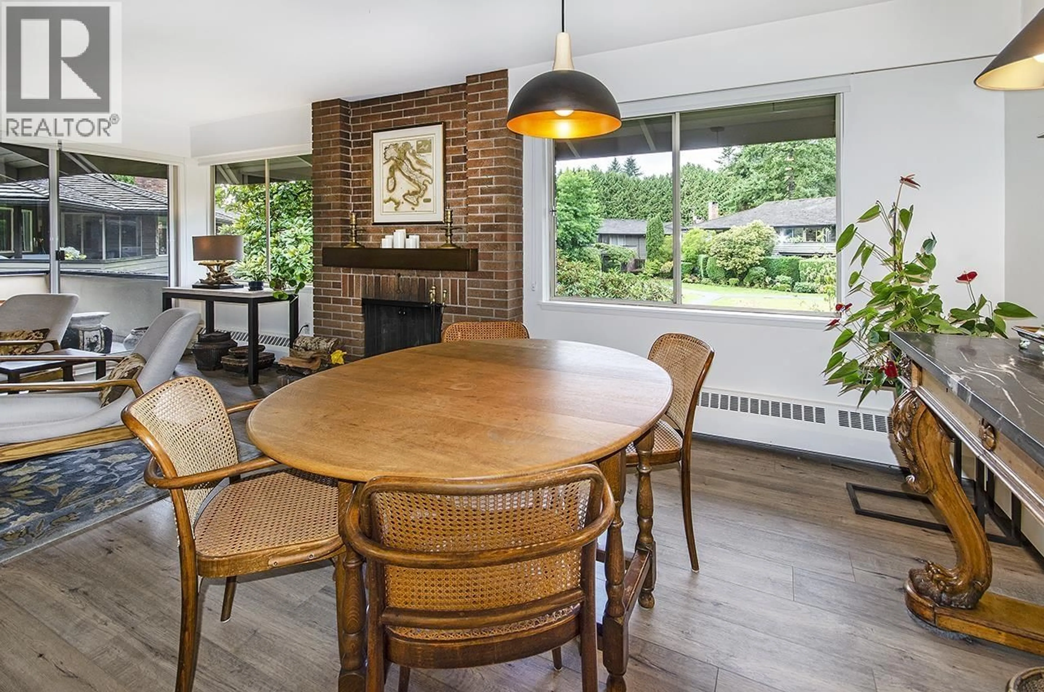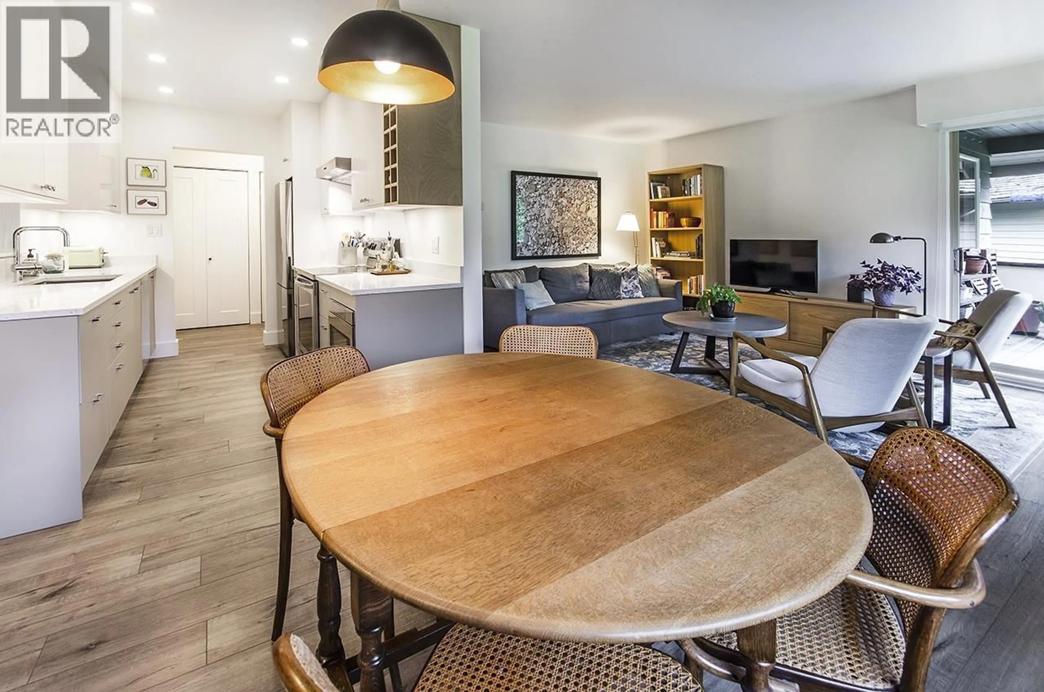211 - 235 KEITH ROAD, West Vancouver, British Columbia V7T1L5
Contact us about this property
Highlights
Estimated valueThis is the price Wahi expects this property to sell for.
The calculation is powered by our Instant Home Value Estimate, which uses current market and property price trends to estimate your home’s value with a 90% accuracy rate.Not available
Price/Sqft$867/sqft
Monthly cost
Open Calculator
Description
Spuraway Gardens--a beautiful 8-acre estate in the heart of West Van. It is my pleasure to offer this spacious, 1 bdrm, 2nd floor unit that has undergone a complete renovation including kitchen, bathroom, wide plank vinyl flooring, paint, light fixtures and the addition of an in-suite washer & dryer. The apartment shows beautifully with a cozy wood-burning fireplace, west facing sundeck and a peaceful outlook to the wonderful grounds. Located in the quiet area of Spuraway, yet close to the outdoor pool and the iconic Lodge--perfect for social occasions, meetings and guests. Near to Park Royal, Cap River trails and easy access to transit and the highway. Quite a perfect package for downsizing or starting out! (id:39198)
Property Details
Interior
Features
Exterior
Features
Parking
Garage spaces -
Garage type -
Total parking spaces 1
Condo Details
Amenities
Guest Suite, Laundry - In Suite
Inclusions
Property History
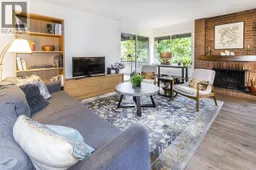 20
20
