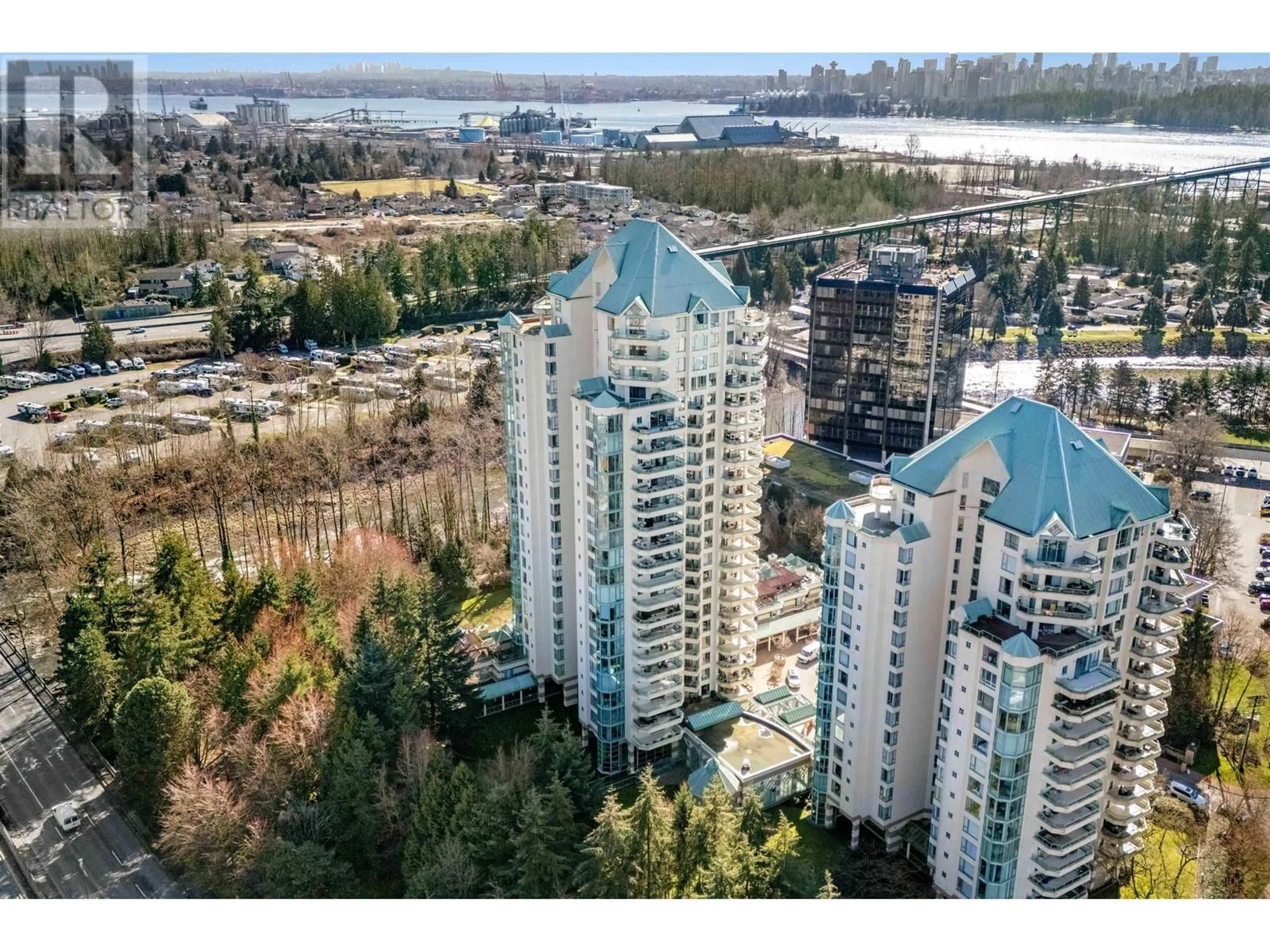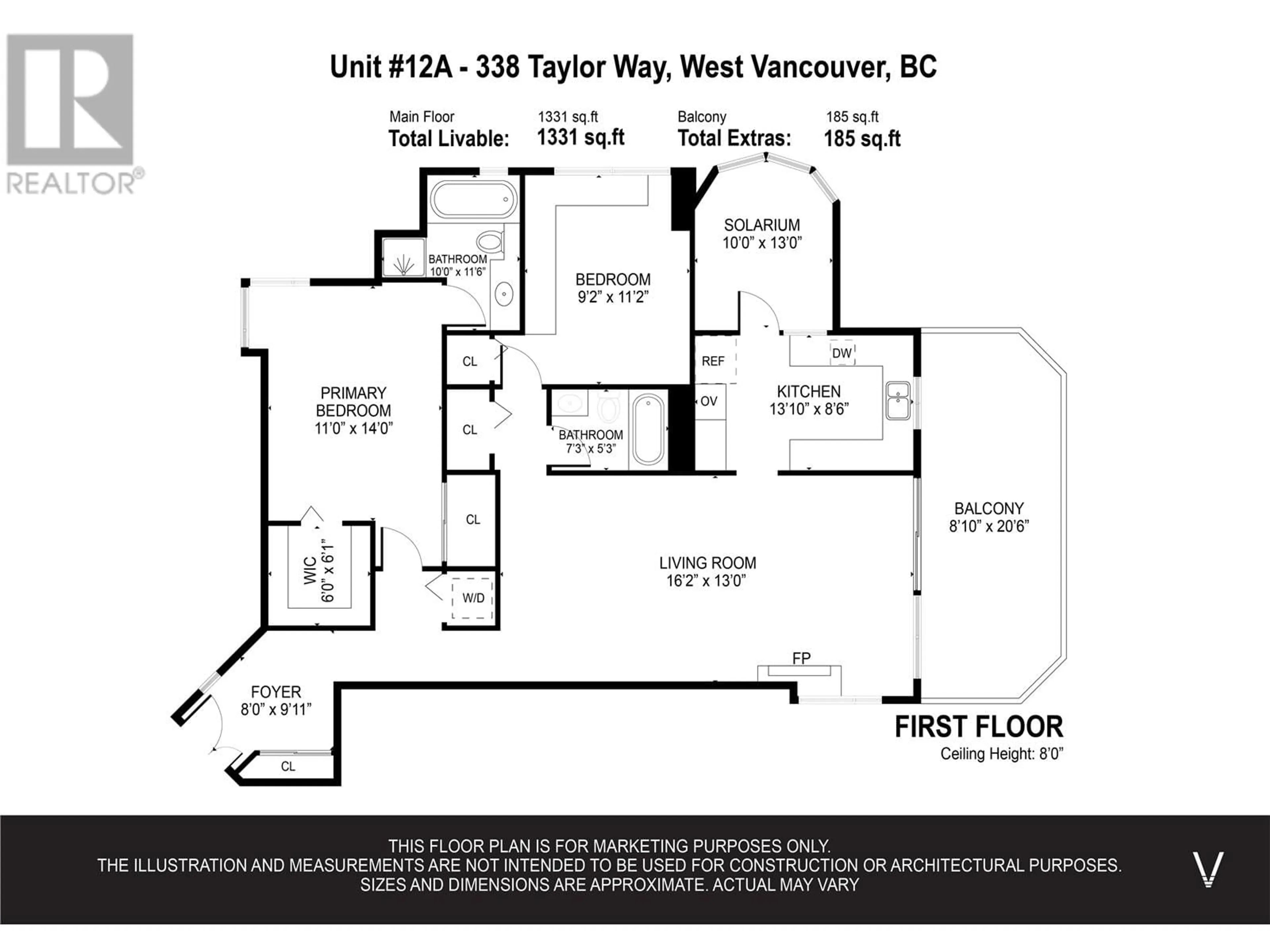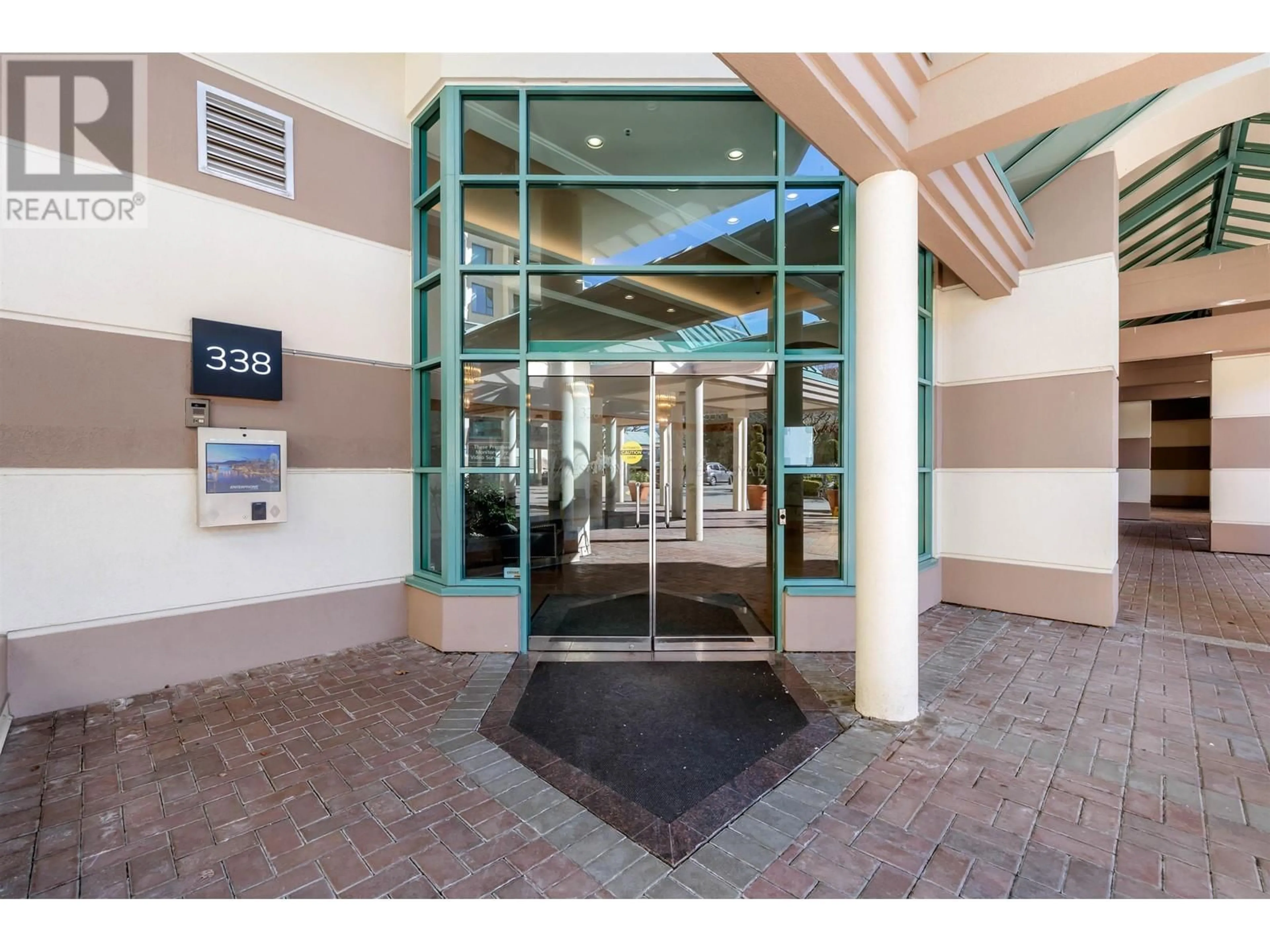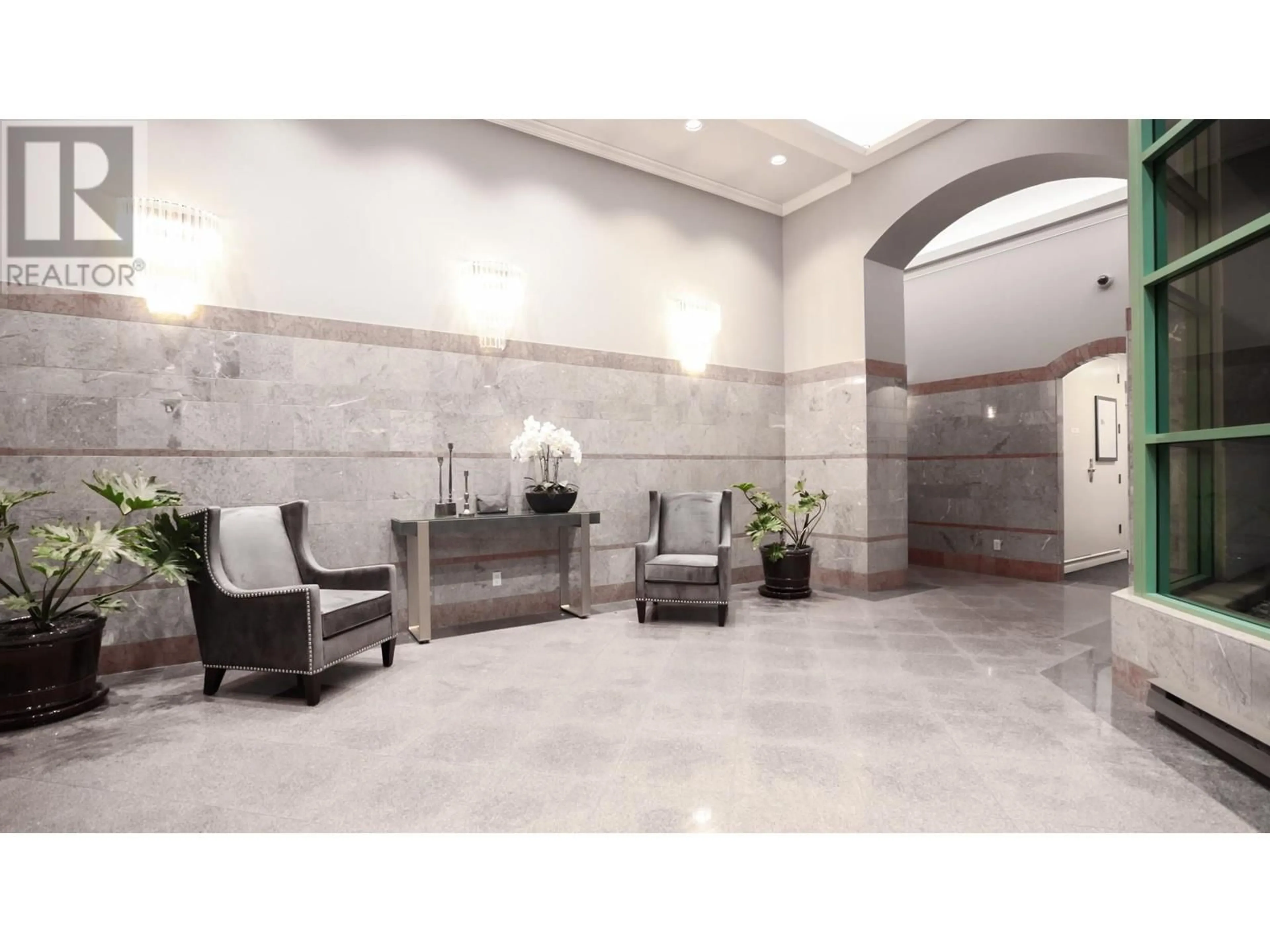12A - 338 TAYLOR WAY, West Vancouver, British Columbia V7T2Y1
Contact us about this property
Highlights
Estimated valueThis is the price Wahi expects this property to sell for.
The calculation is powered by our Instant Home Value Estimate, which uses current market and property price trends to estimate your home’s value with a 90% accuracy rate.Not available
Price/Sqft$848/sqft
Monthly cost
Open Calculator
Description
50K PRICE DROP!!! Welcome to the sought-after 'A Plan' in West Royal. This 1,330 sqft home offers stunning wraparound views of the North Shore Mountains, Capilano River, Downtown, Lions Gate Bridge, and Burrard Inlet-visible from every room. The solarium can be a dining area or office, surrounded by nature. The kitchen has a rare window with a Mt. Baker view, while the living room offers a direct ocean view. A nearly 200 sqft balcony lets you soak in the scenery. This open yet functional layout provides space and privacy. Steps from Park Royal, Capilano Trail, and Ambleside Beach, with quick access to Hwy 1 and Lions Gate Bridge, this is West Vancouver living at its best. 2 parking with a rough in for EV charger and 1 locker. (id:39198)
Property Details
Interior
Features
Exterior
Parking
Garage spaces -
Garage type -
Total parking spaces 2
Condo Details
Amenities
Exercise Centre, Recreation Centre, Laundry - In Suite
Inclusions
Property History
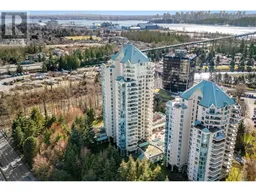 27
27
