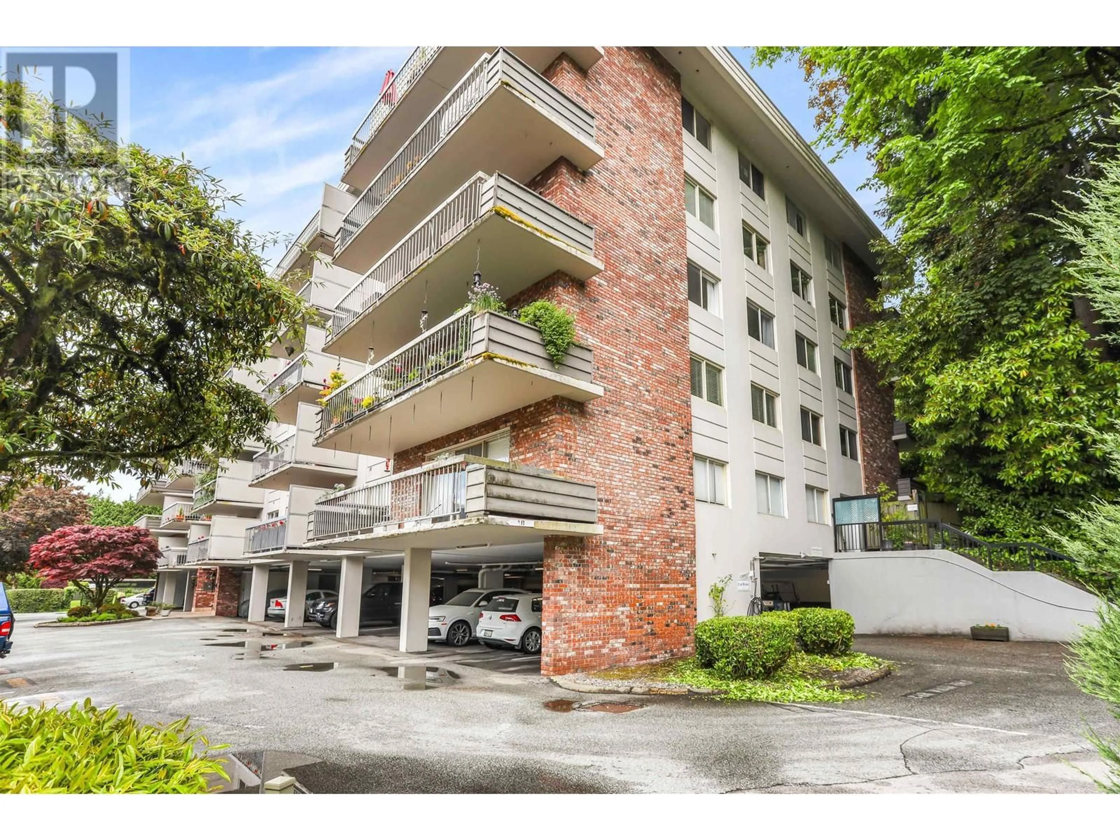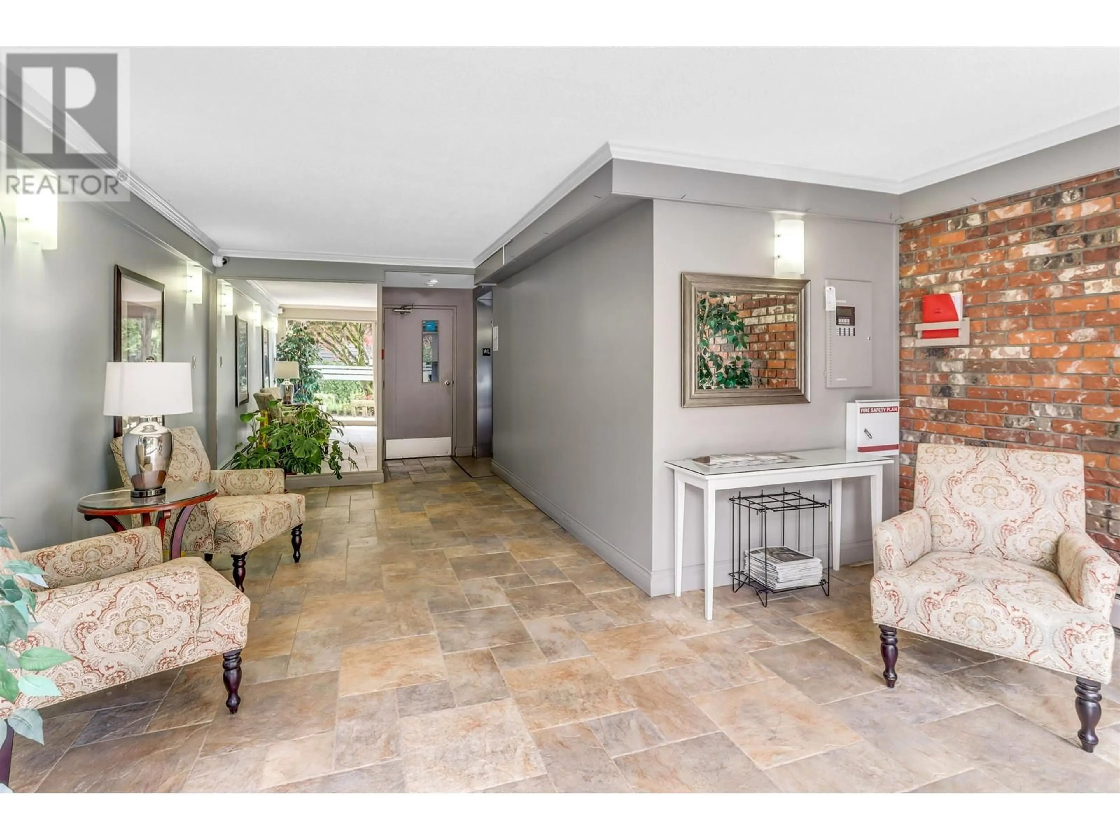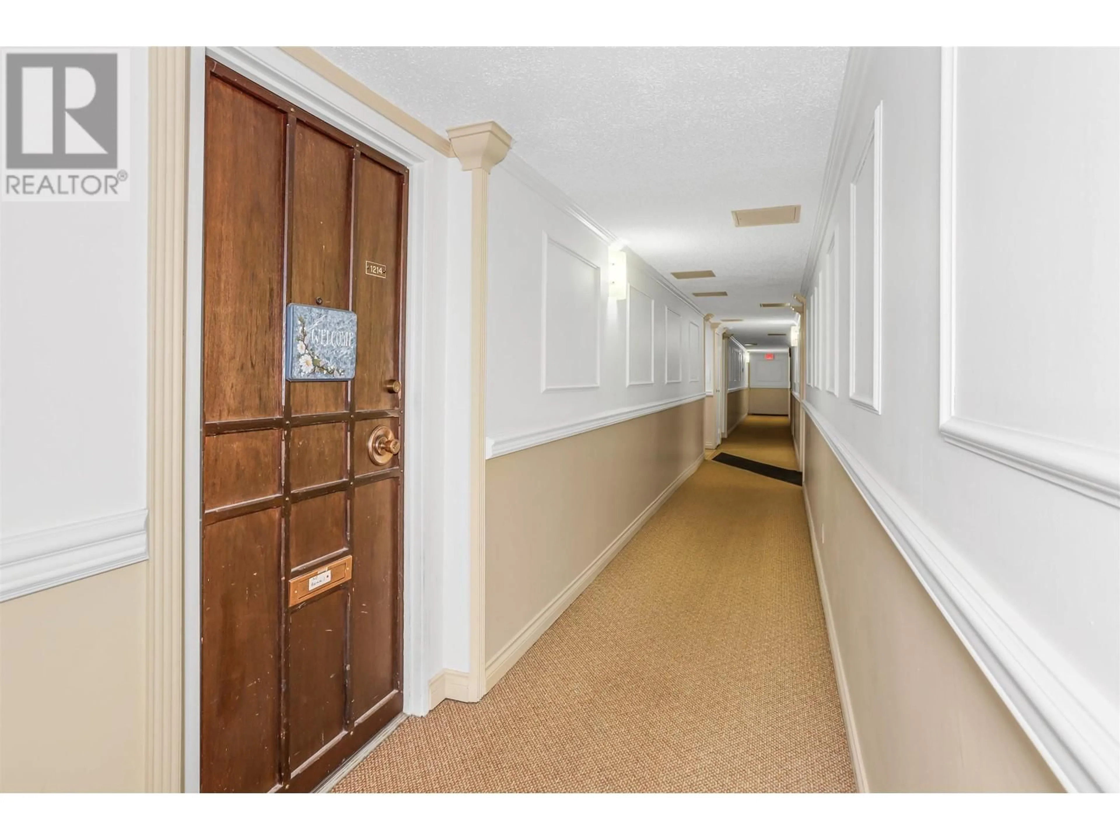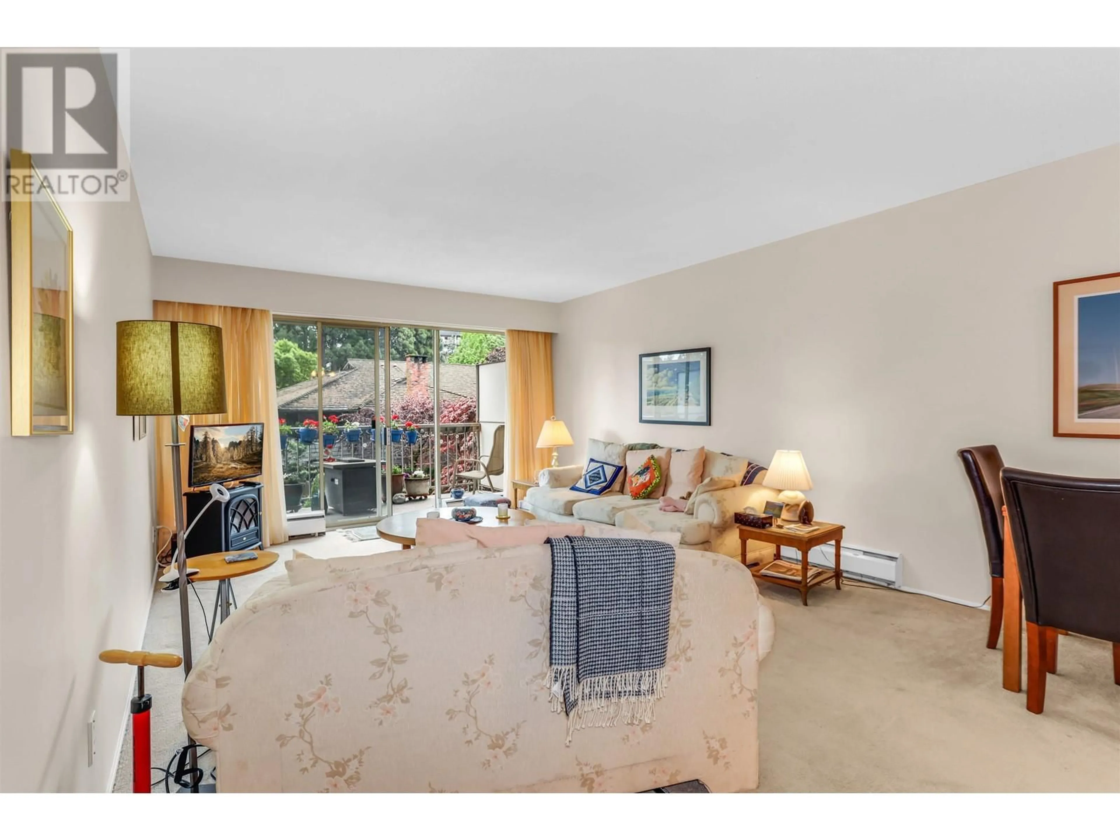1214 - 235 KEITH ROAD, West Vancouver, British Columbia V7T1L5
Contact us about this property
Highlights
Estimated valueThis is the price Wahi expects this property to sell for.
The calculation is powered by our Instant Home Value Estimate, which uses current market and property price trends to estimate your home’s value with a 90% accuracy rate.Not available
Price/Sqft$685/sqft
Monthly cost
Open Calculator
Description
This 1 bdrm 737 sq. ft . condo boasts exceptional value in West Vancouver´s Spuraway Gardens! This well cared for home contains a spacious open-concept layout, complemented by a private 112 sq.ft. balcony . Fabulous galley style kitchen with white appliance package and large eating area flowing into very large living room with balcony sliding doors ! The expansive primary bedroom offers a large closet . Residents enjoy an outdoor pool, a clubhouse with a guest suite, and direct access to trails, shopping, restaurants, recreation, and highly regarded schools-Westcot Elementary and Sentinal Secondary. Don´t miss this opportunity to own a beautiful, move-in-ready home in one. Minutes from shopping and Highway access includ. Lions Gate Bridge. (id:39198)
Property Details
Interior
Features
Exterior
Features
Parking
Garage spaces -
Garage type -
Total parking spaces 1
Condo Details
Amenities
Exercise Centre, Shared Laundry, Guest Suite
Inclusions
Property History
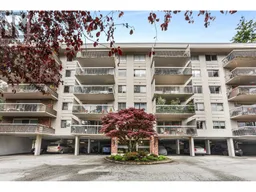 22
22

