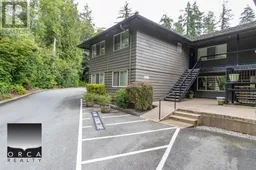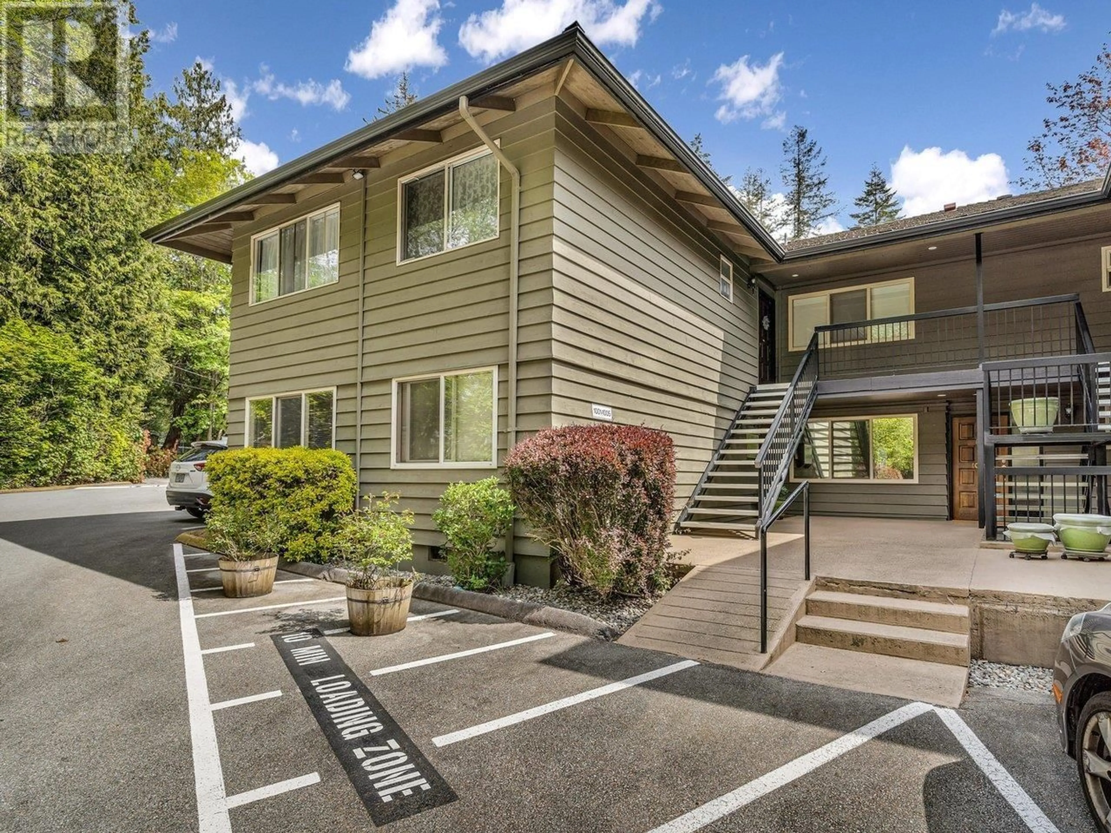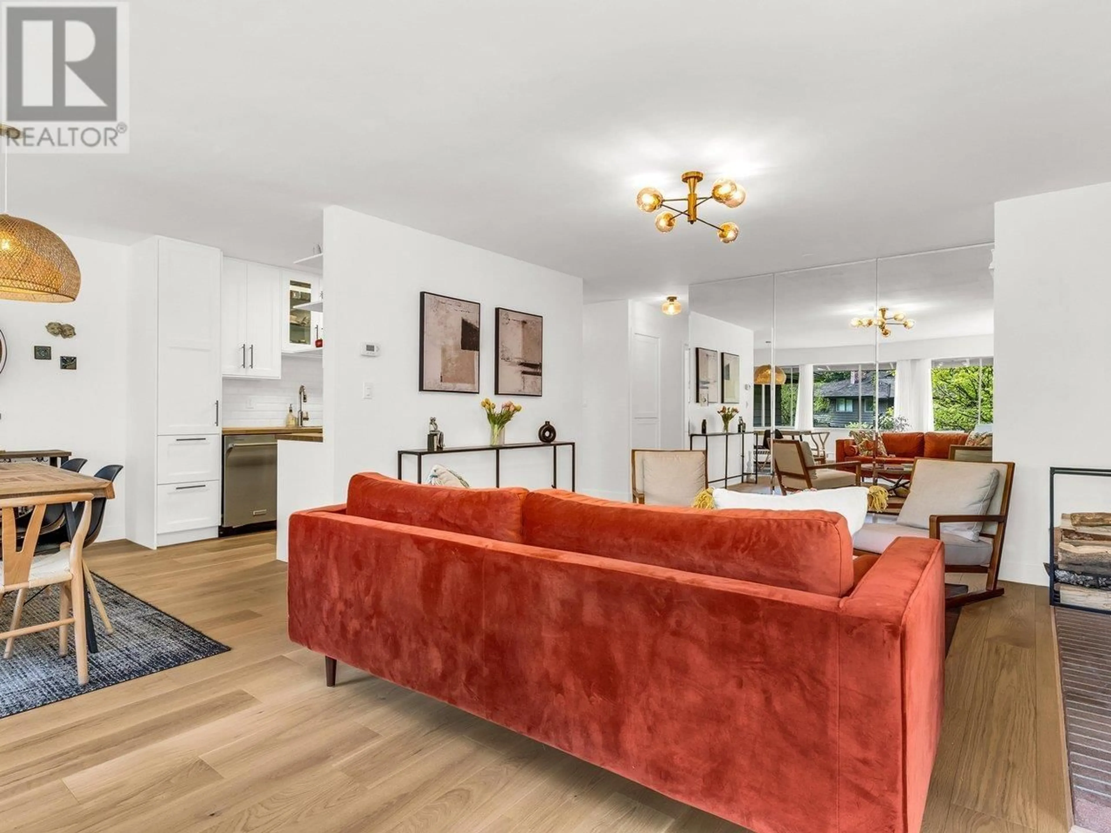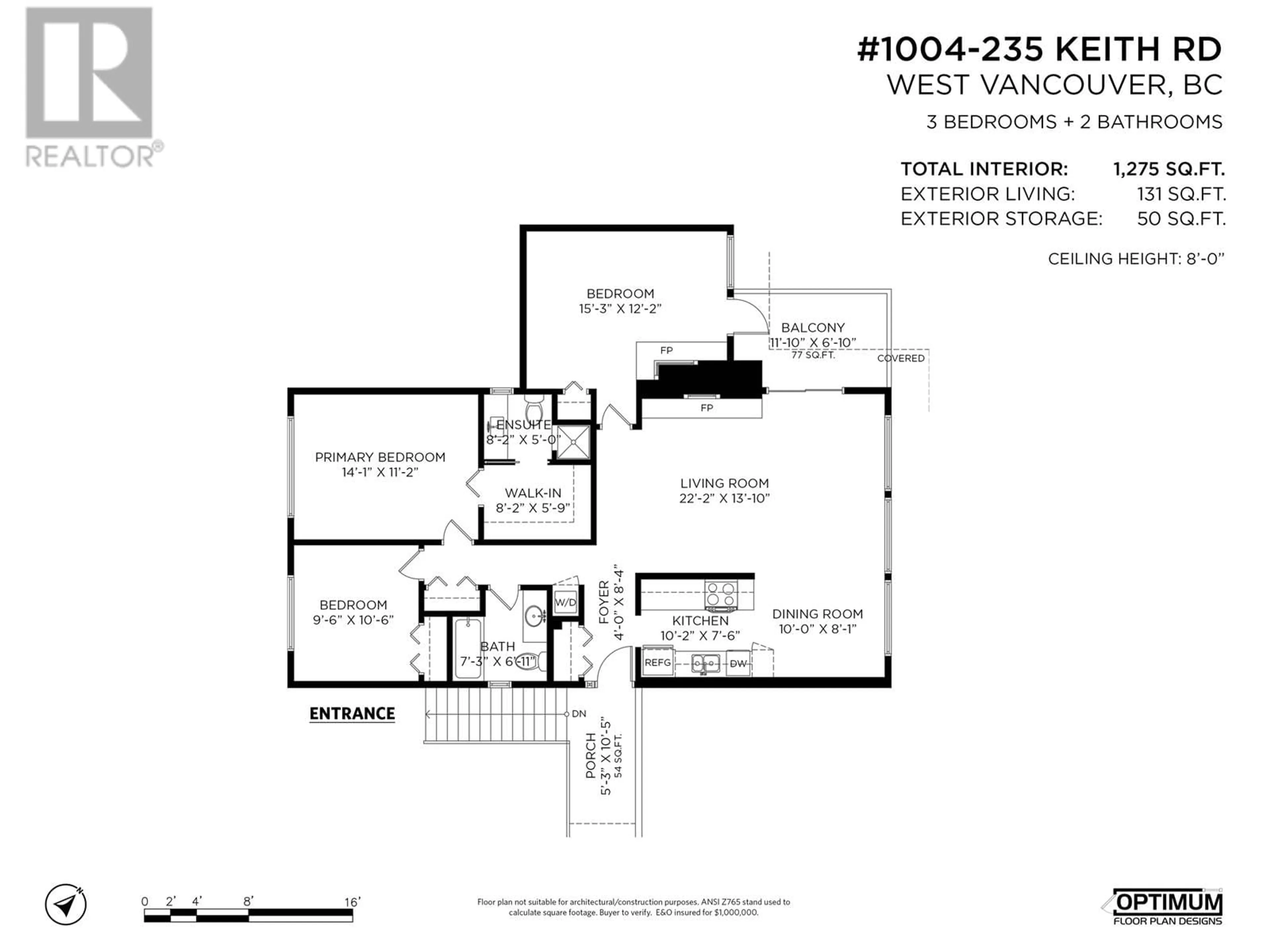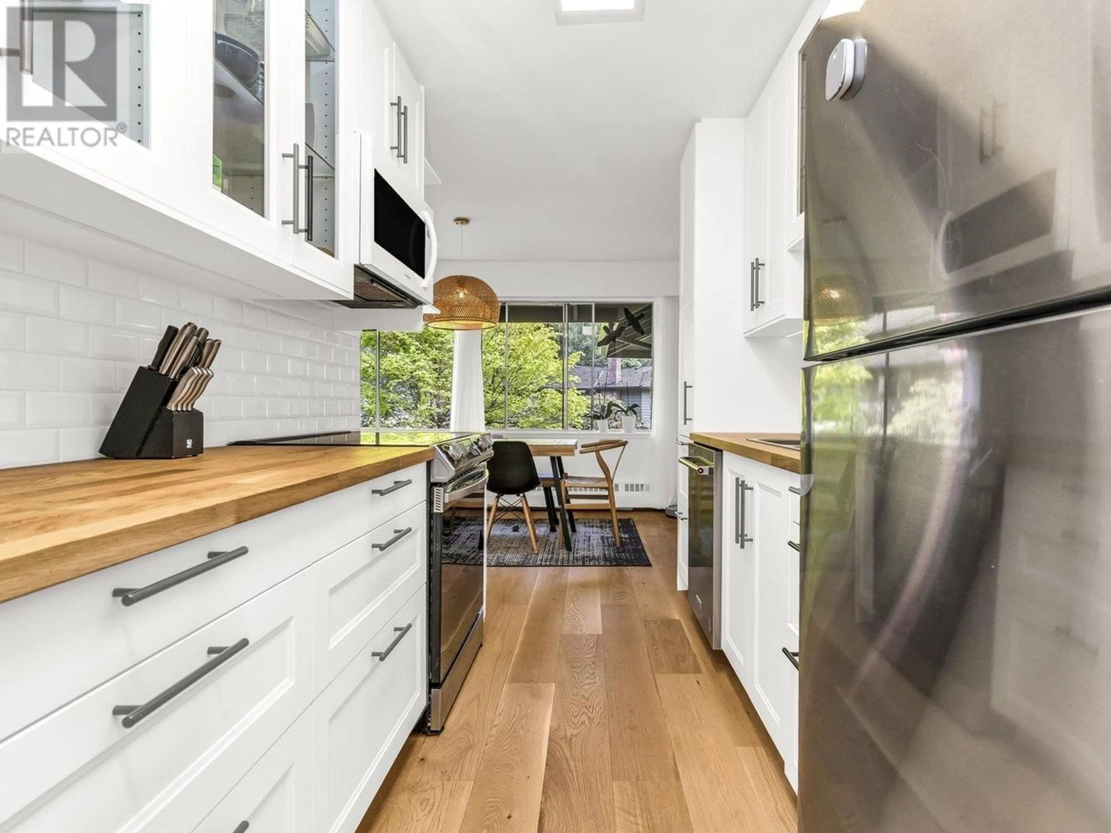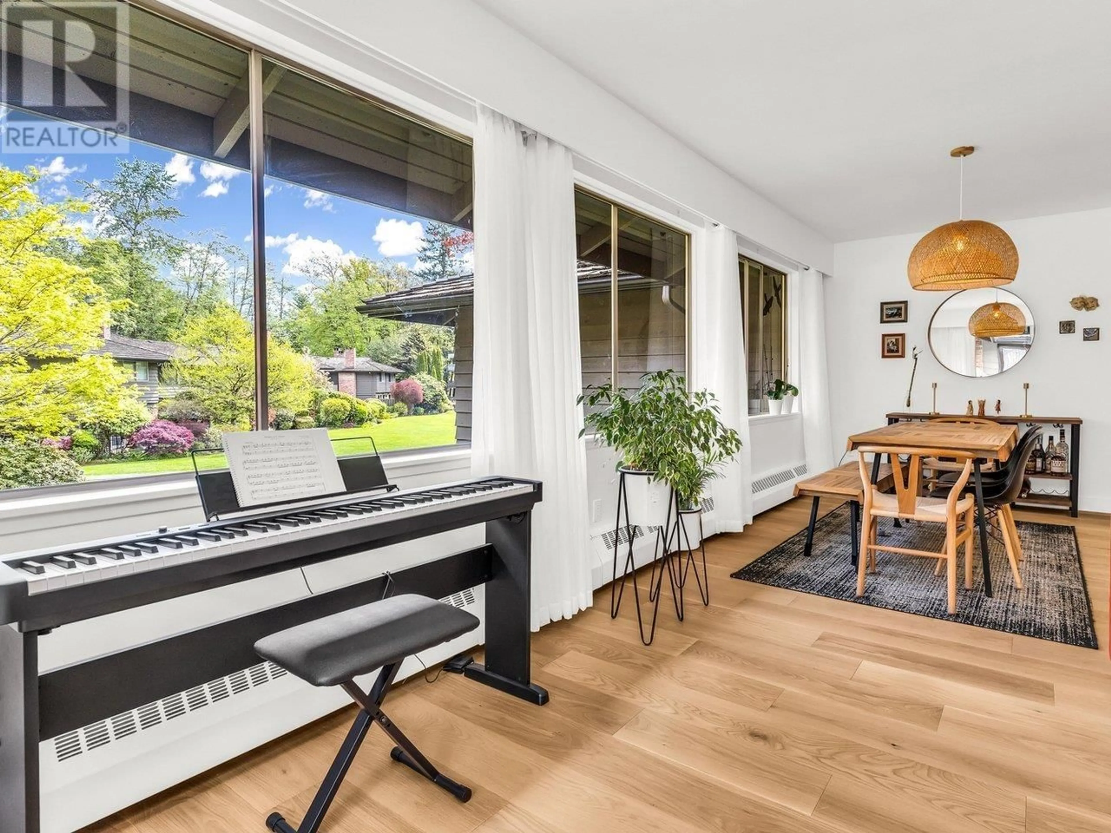1004 - 235 KEITH ROAD, West Vancouver, British Columbia V7T1L5
Contact us about this property
Highlights
Estimated valueThis is the price Wahi expects this property to sell for.
The calculation is powered by our Instant Home Value Estimate, which uses current market and property price trends to estimate your home’s value with a 90% accuracy rate.Not available
Price/Sqft$858/sqft
Monthly cost
Open Calculator
Description
Tastefully renovated 3 bedroom 2 bathroom condo is located in Spurway Gardens, 8 acres of meticulously manicured grounds feature a resort-style outdoor pool and a historic lodge clubhouse, complete with a guest suite. Highlights of this beautiful corner unit: new engineered hardwood floors, new kitchen, new appliances, 2 wood burning fire places and fully renovated en-suite, new lighting fixtures and fresh paint. All you need to do is move in and enjoy the lovely views of the courtyard and gardens from your living room and balcony. 2 parking stalls and 1 large locker. Located in the best school catchment: Westcot Elementary, Sentinel Secondary. Maintenance fee includes heating, water, caretaker. Minutes away from Park Royal Shopping center and walking distance to Capilano Canyon Trails. (id:39198)
Property Details
Interior
Features
Exterior
Features
Parking
Garage spaces -
Garage type -
Total parking spaces 2
Condo Details
Amenities
Guest Suite
Inclusions
Property History
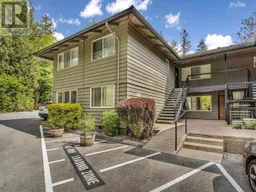 28
28