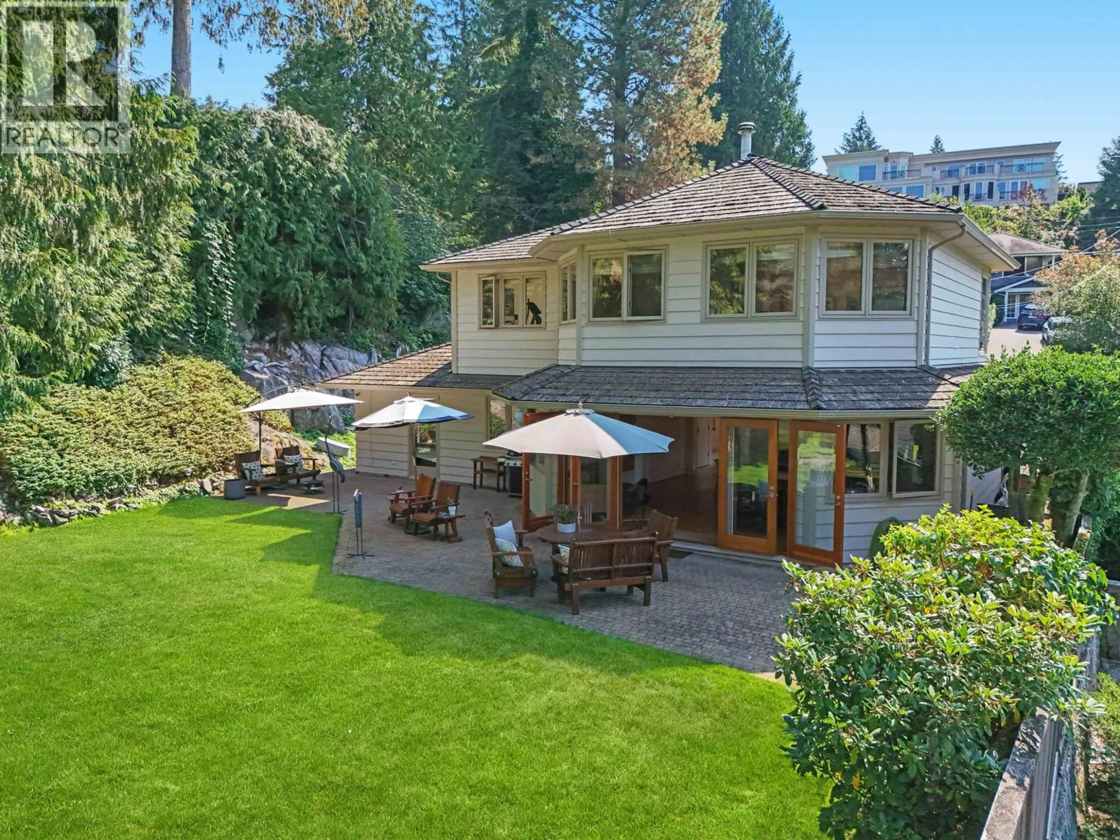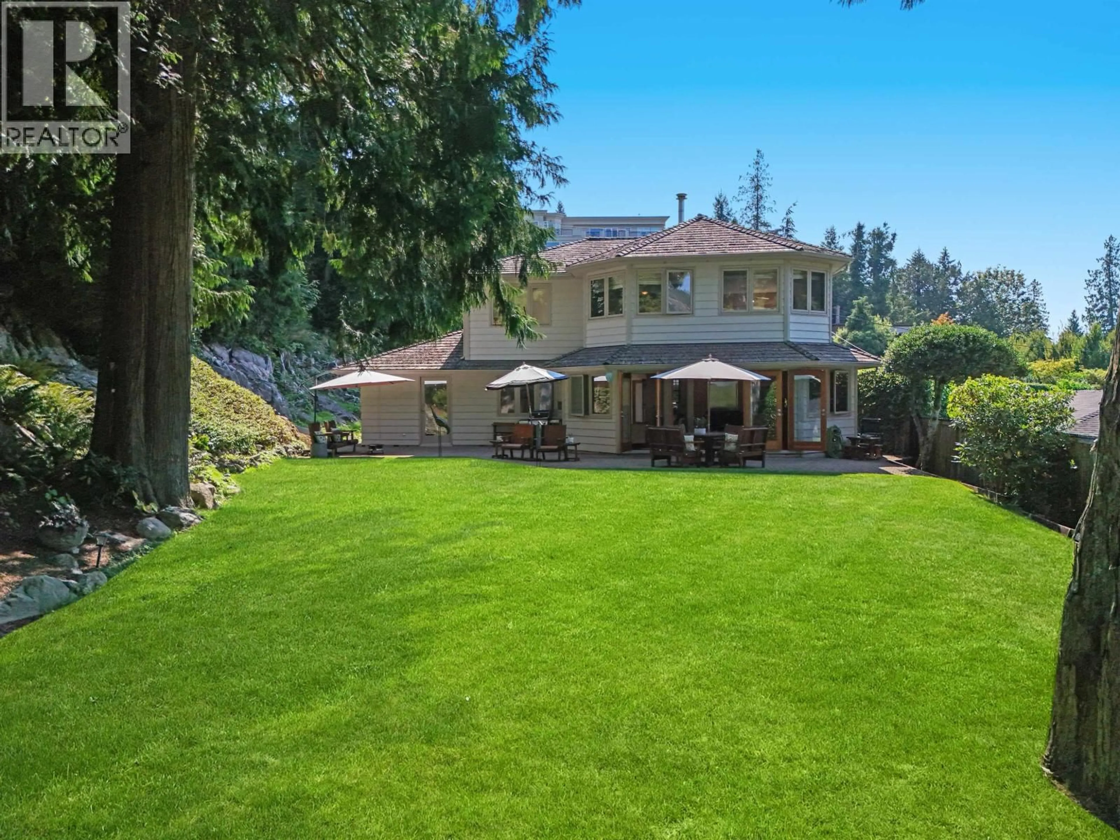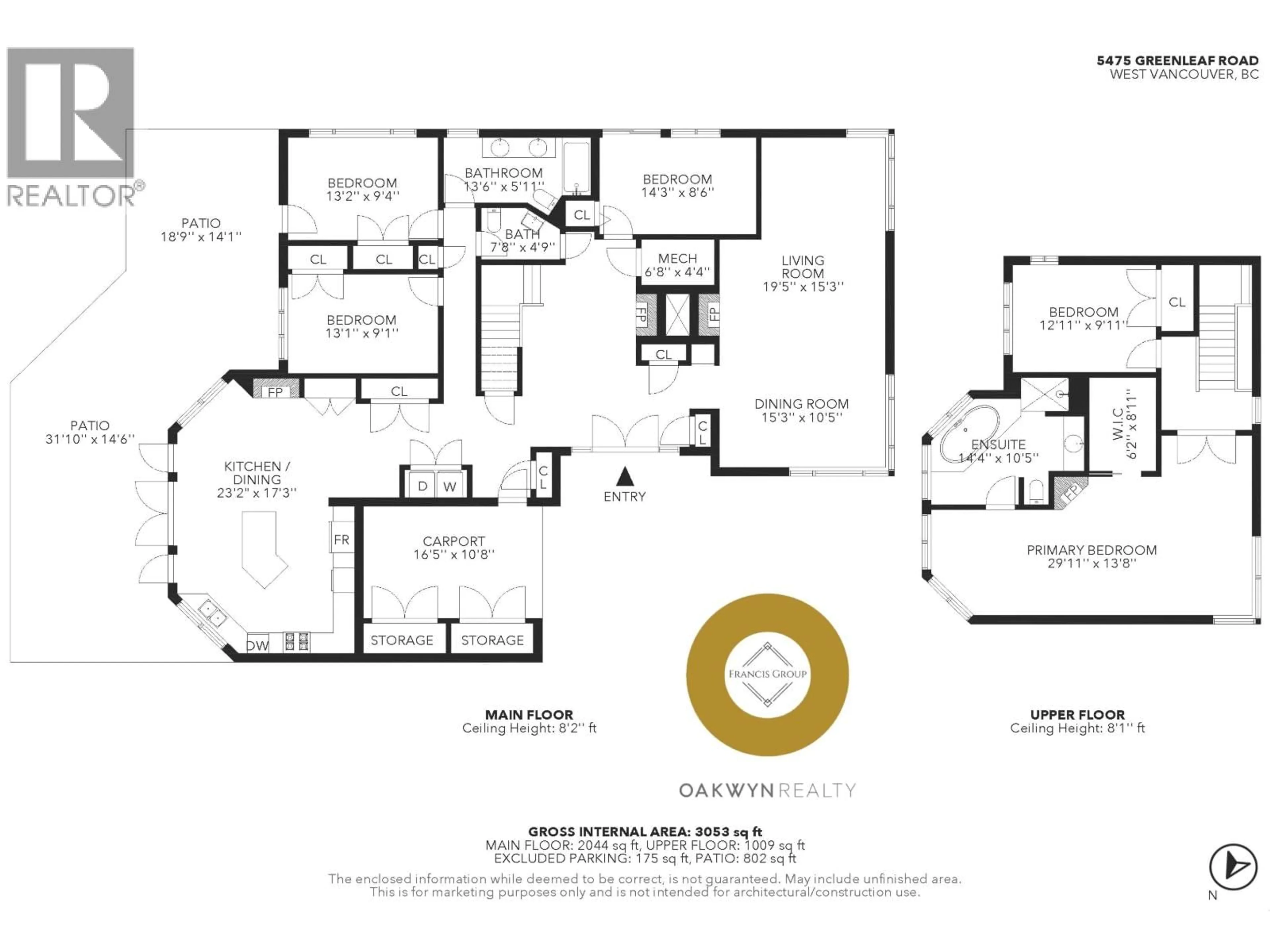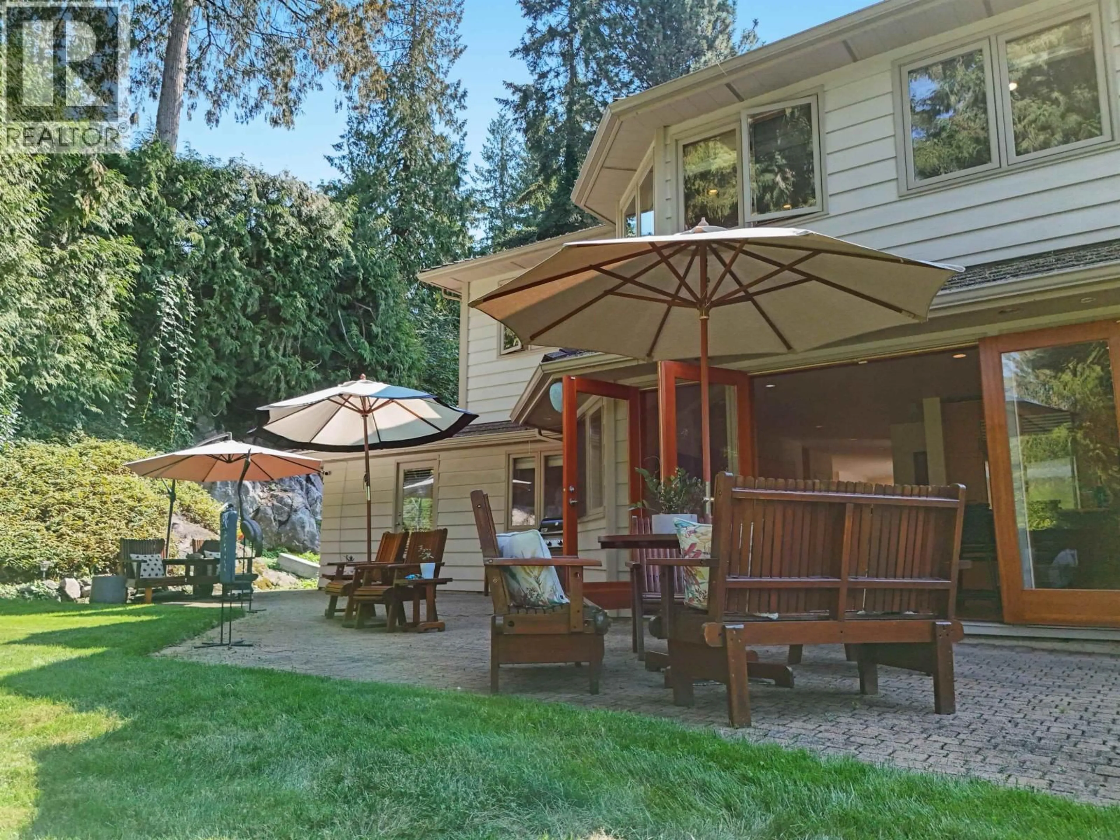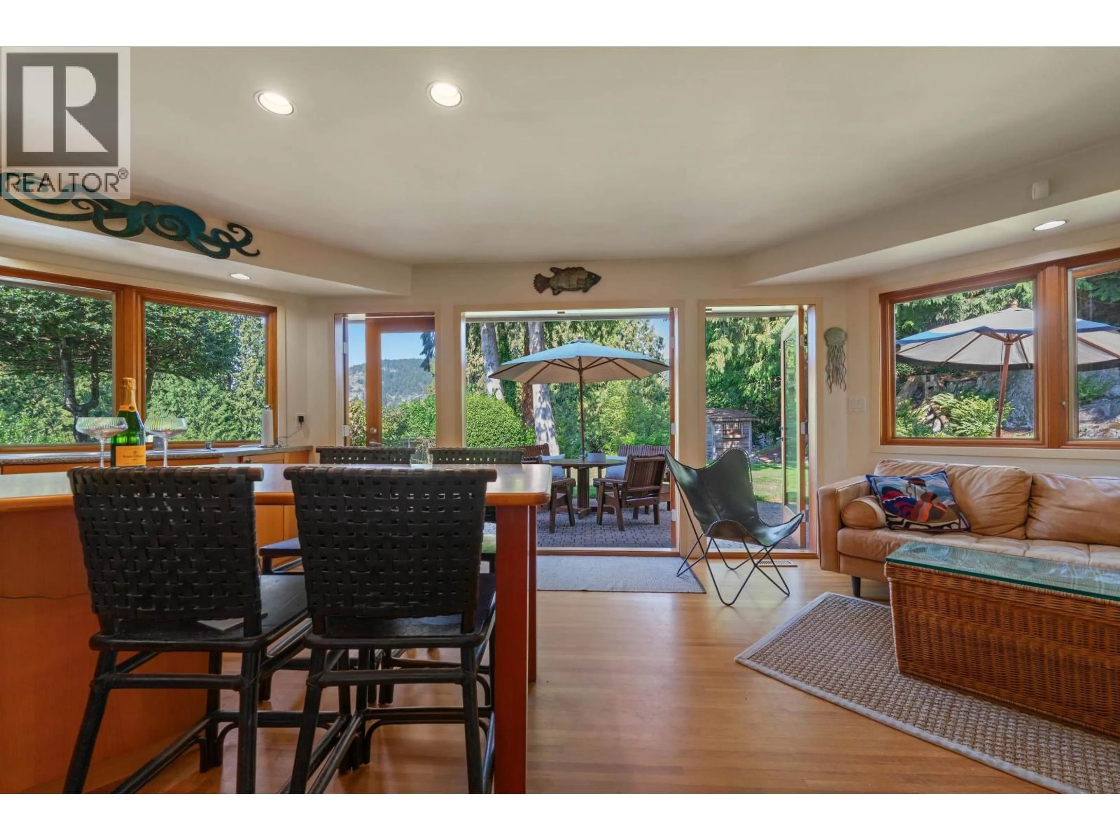5475 GREENLEAF ROAD, West Vancouver, British Columbia V7W1N5
Contact us about this property
Highlights
Estimated valueThis is the price Wahi expects this property to sell for.
The calculation is powered by our Instant Home Value Estimate, which uses current market and property price trends to estimate your home’s value with a 90% accuracy rate.Not available
Price/Sqft$777/sqft
Monthly cost
Open Calculator
Description
Stunning family home in one of West Vancouver´s most desirable neighbourhoods, this beautiful 5-bedroom, 3-bathroom home offers the perfect blend of comfort, privacy, and convenience. With its spacious layout, this property is ideal for families looking to settle into a peaceful neighbourhood. The stunning private backyard is a sanctuary of lush greenery, offering ample space for outdoor dining, play, or simply relaxing in total seclusion. Inside, you'll find a well-designed floor plan boasting an abundance of natural light throughout. The open concept kitchen is perfect for entertaining and opens out into your beautiful backyard oasis, making it easy to entertain or relax both inside and out. Don't miss the opportunity to make this home yours! (id:39198)
Property Details
Interior
Features
Property History
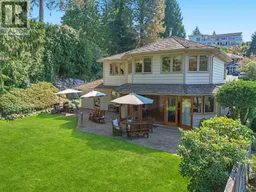 40
40
