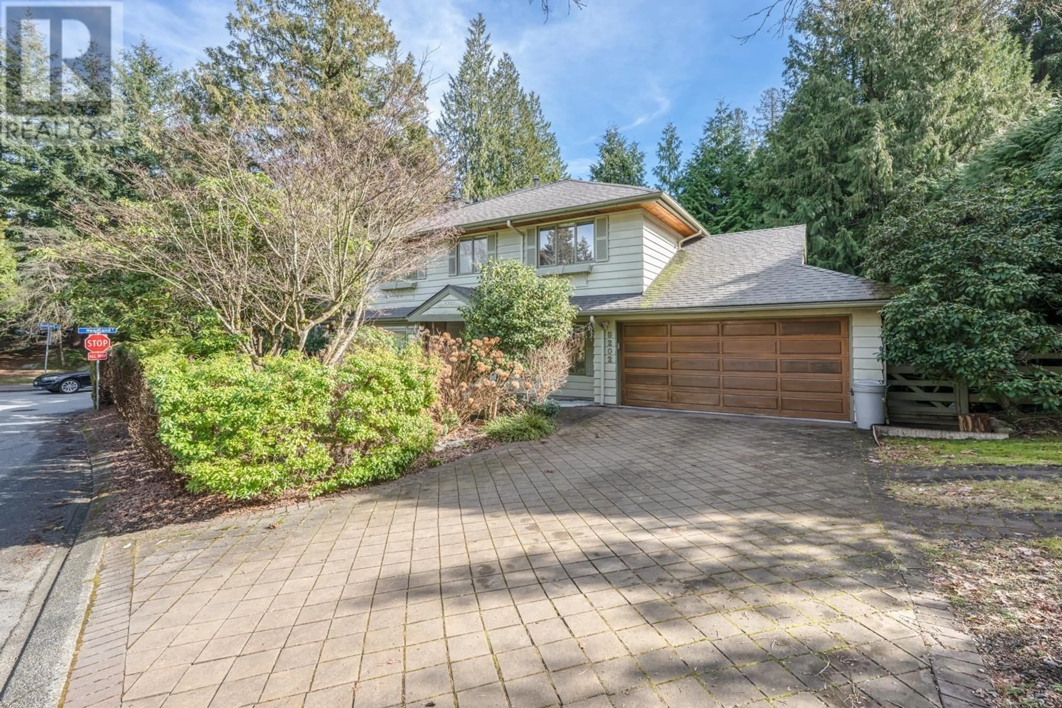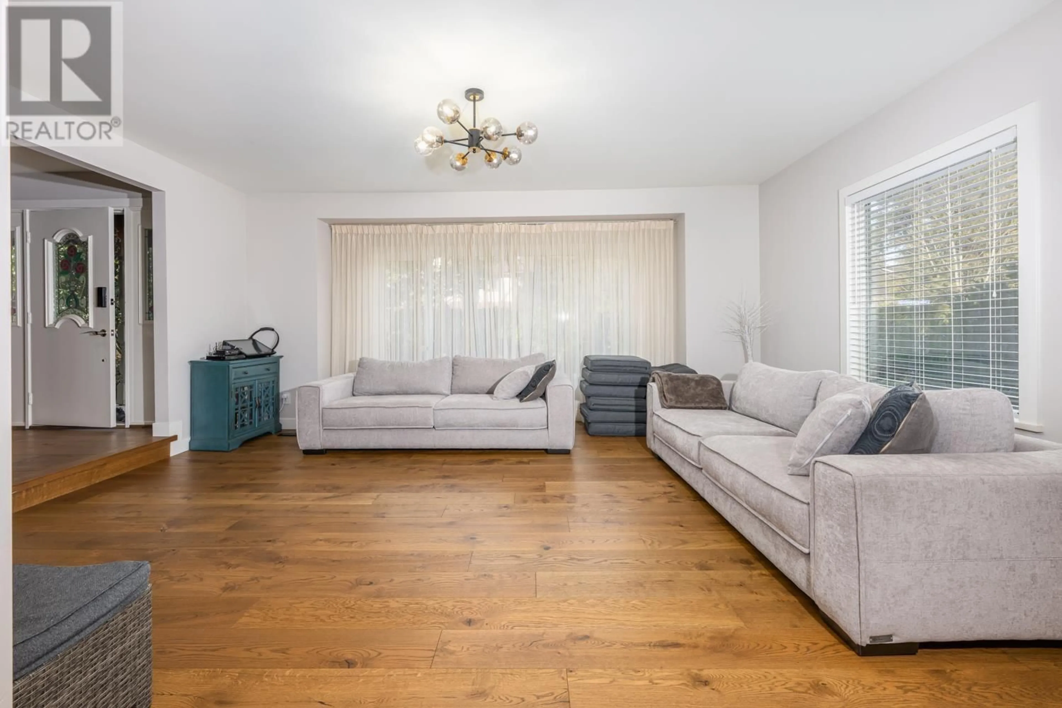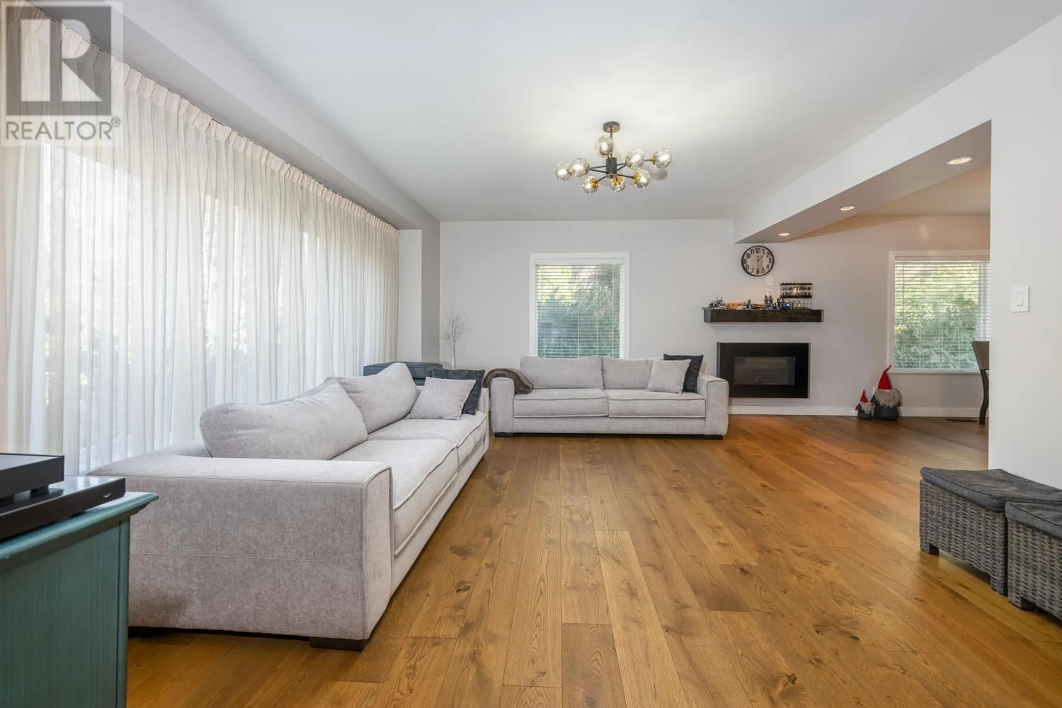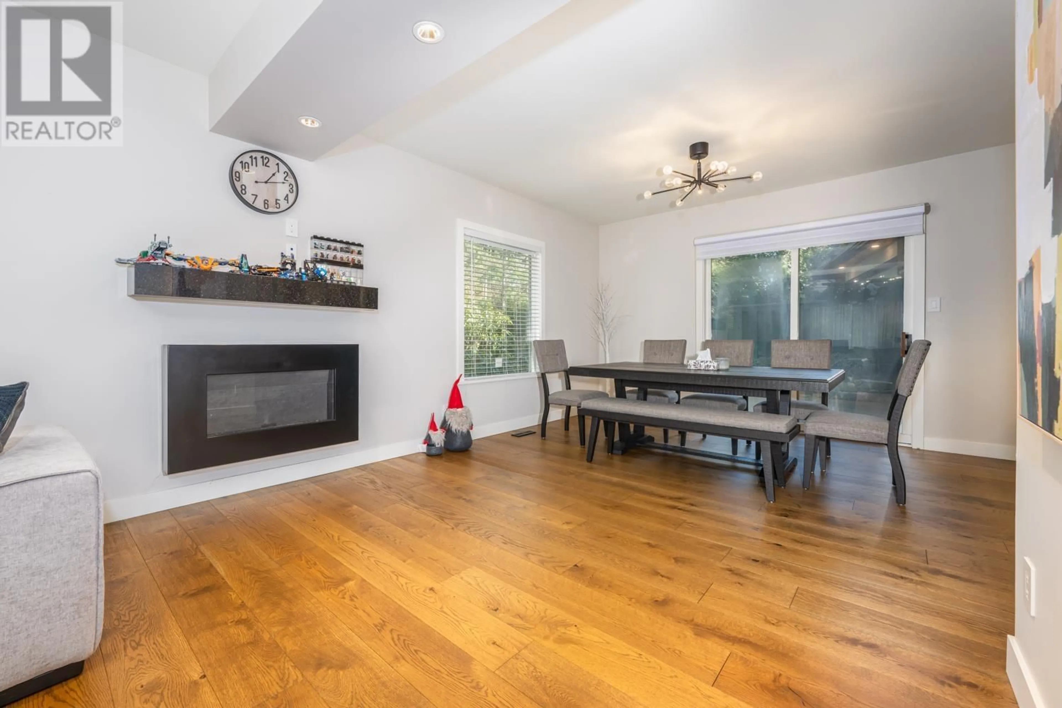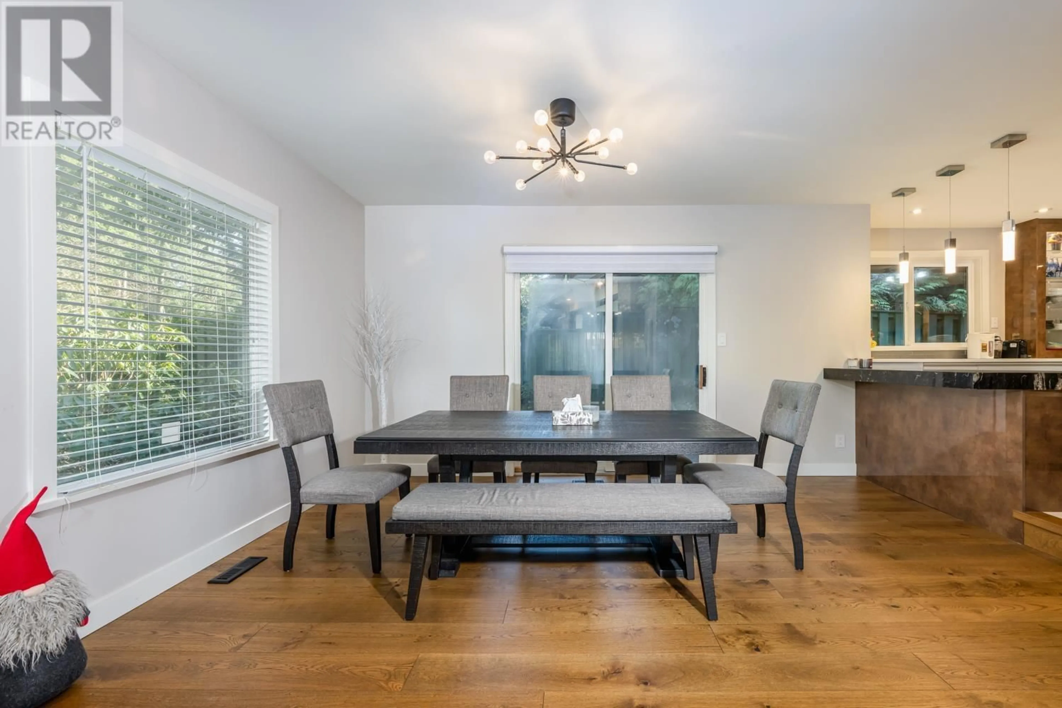5202 SPRUCEFEILD ROAD, West Vancouver, British Columbia V7W2X6
Contact us about this property
Highlights
Estimated valueThis is the price Wahi expects this property to sell for.
The calculation is powered by our Instant Home Value Estimate, which uses current market and property price trends to estimate your home’s value with a 90% accuracy rate.Not available
Price/Sqft$1,057/sqft
Monthly cost
Open Calculator
Description
RARELY FOUND. Located in the heart of Upper Caulfeild community. This 3 bedroom house sits on a 6533 sqft corner lot. Fully upgraded extensively in 2016 with premium finishes throughout, including Air Conditioner, hardwood floors, marble counter tops, Italian-style cabinets, high-end tiles. Open floor plan concept has bright and private living and dining areas, functional kitchen with a plenty of designed cabinets, good for storage. Master bedroom with sitting area and 4 pc ensuite. Nearly 1,000sf deck in the private back yard, perfect for outdoor enjoyment. The roof was replaced in 2021. Walking distance to the top-ranked Caulfeild Elementary and Rockridge Secondary; short drive to famous private school Collingwood and Mulgrave. Enjoy your life! (id:39198)
Property Details
Interior
Features
Exterior
Parking
Garage spaces -
Garage type -
Total parking spaces 6
Property History
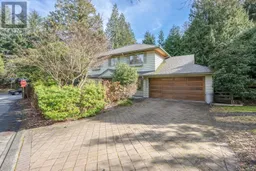 22
22
