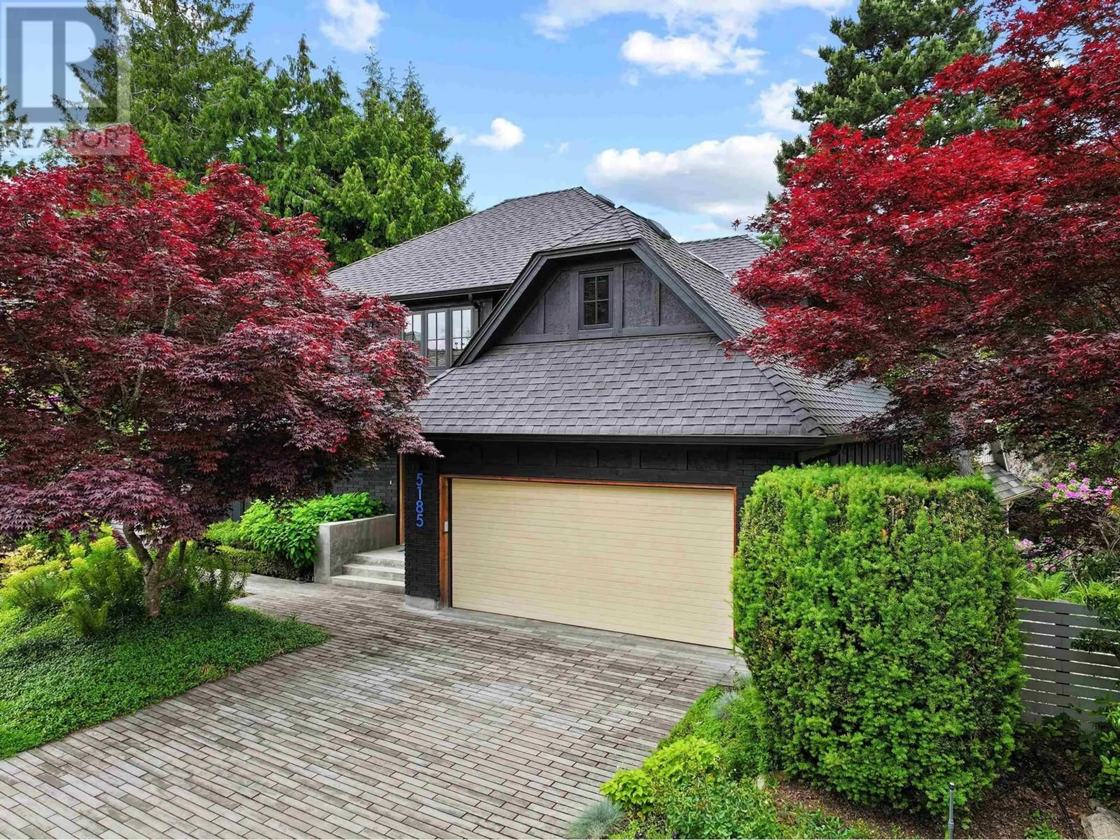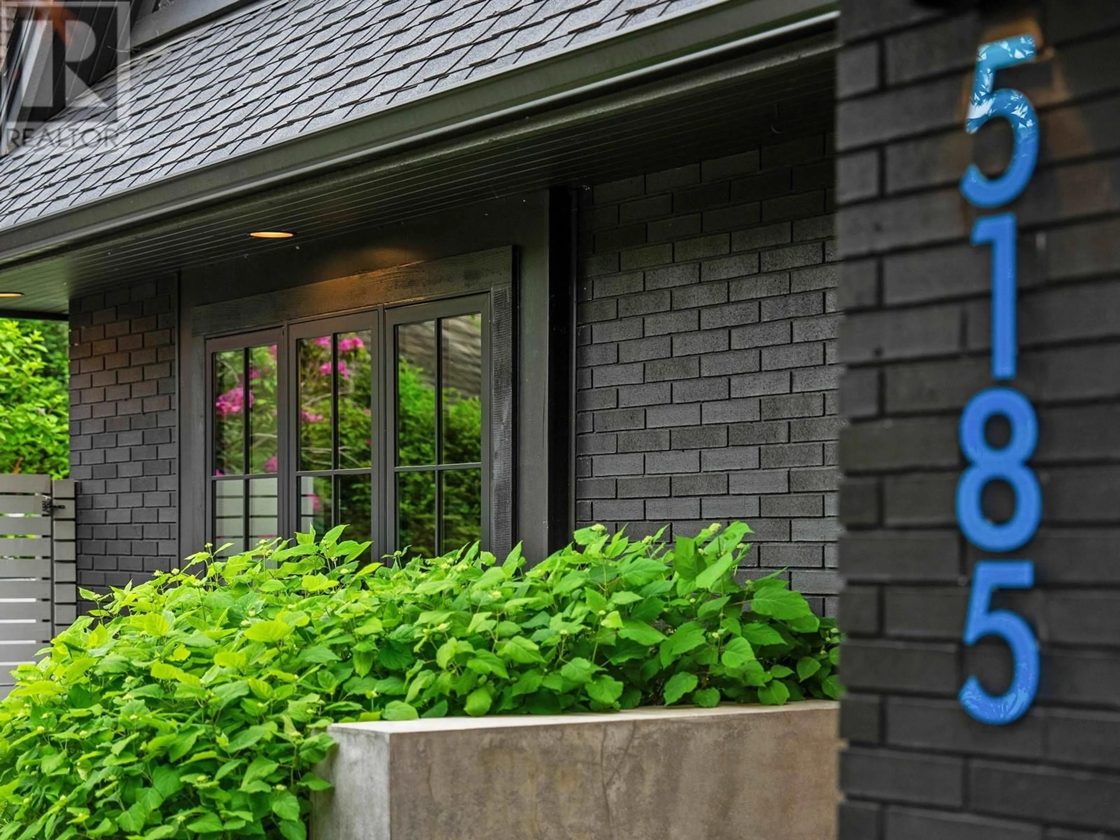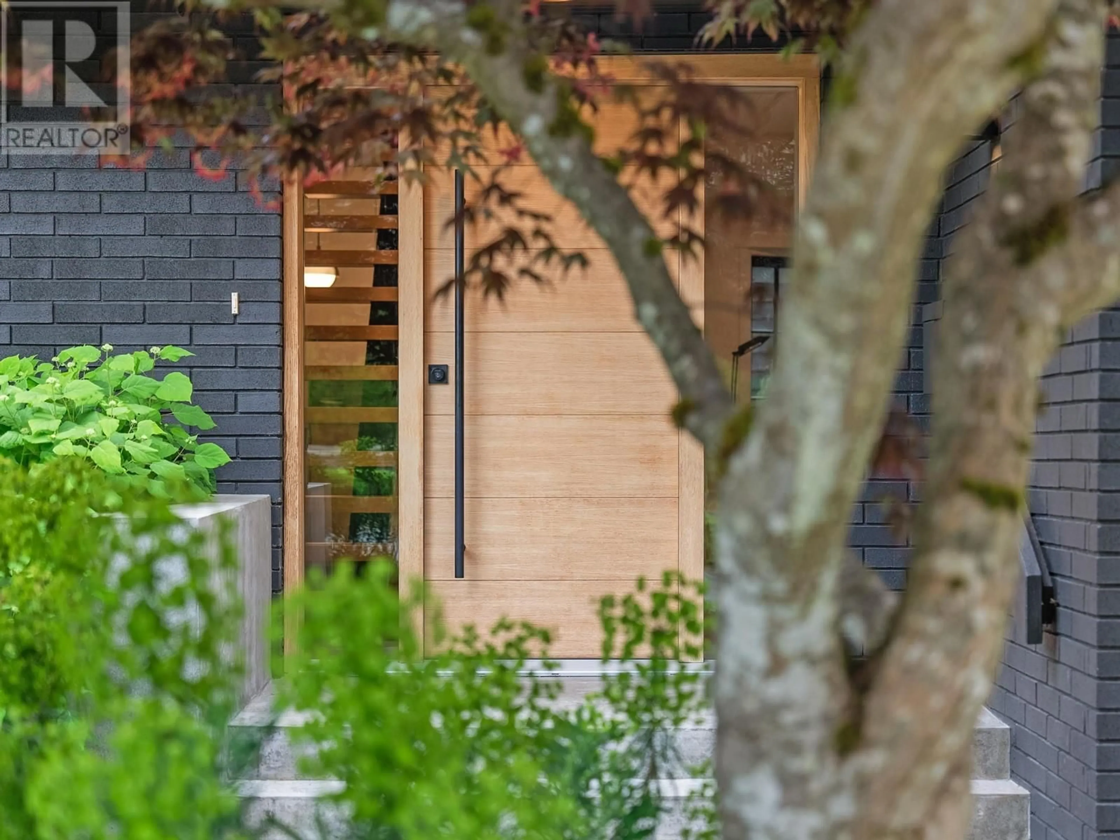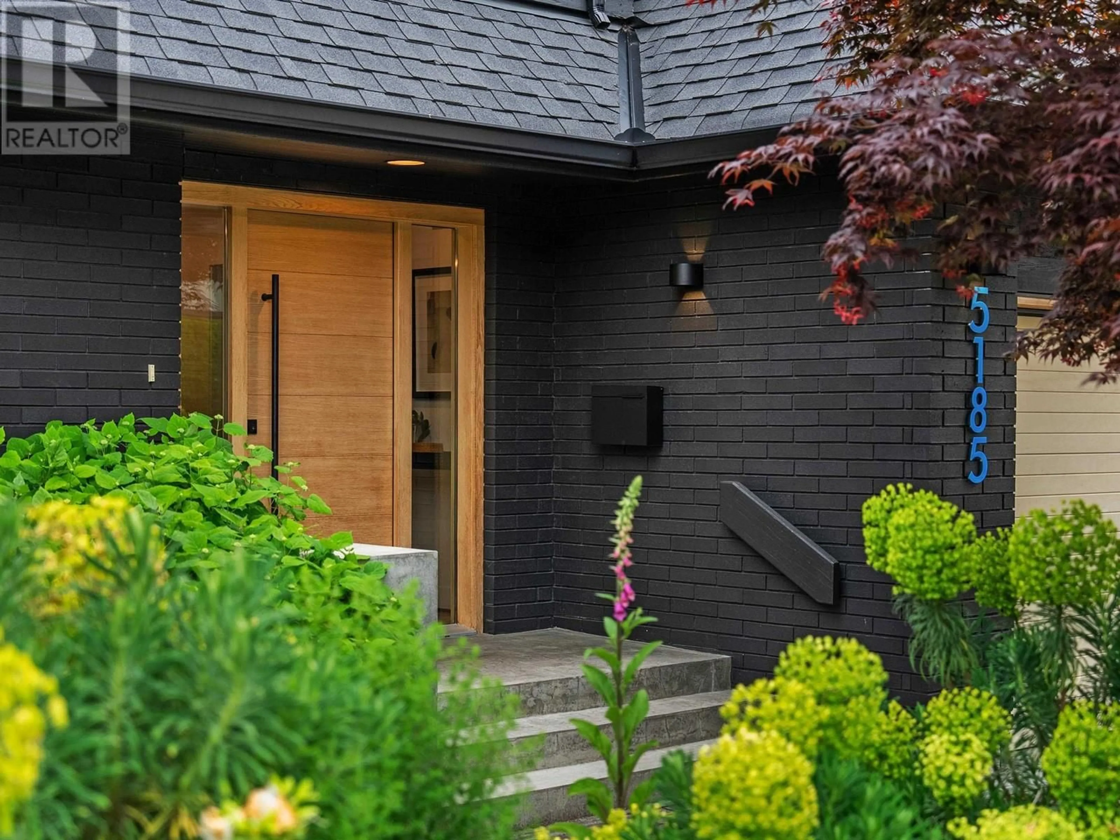5185 ALDERFEILD PLACE, West Vancouver, British Columbia V7W2W7
Contact us about this property
Highlights
Estimated valueThis is the price Wahi expects this property to sell for.
The calculation is powered by our Instant Home Value Estimate, which uses current market and property price trends to estimate your home’s value with a 90% accuracy rate.Not available
Price/Sqft$1,114/sqft
Monthly cost
Open Calculator
Description
WOW - this STUNNING RENOVATION was completed on 2019 and was featured in House & Home Magazine for its dramatic transformation and incredible design!! Located on a very quiet cul-de-sac steps from Rockridge Secondary, this almost 3200 square feet 4 bedroom/4 bathrooms has both everything you need in life while having the easiness of lock up and go. Gourmet chef´s kitchen with top of the line Miele appliances 11' island with bar seating with lots of storage & custom millwork. Patio has built in gas/water supply. Gorgeous dramatic suspension stairs with glass railings - award winning!! (id:39198)
Property Details
Interior
Features
Exterior
Parking
Garage spaces -
Garage type -
Total parking spaces 2
Property History
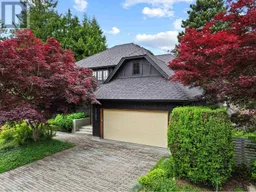 40
40
