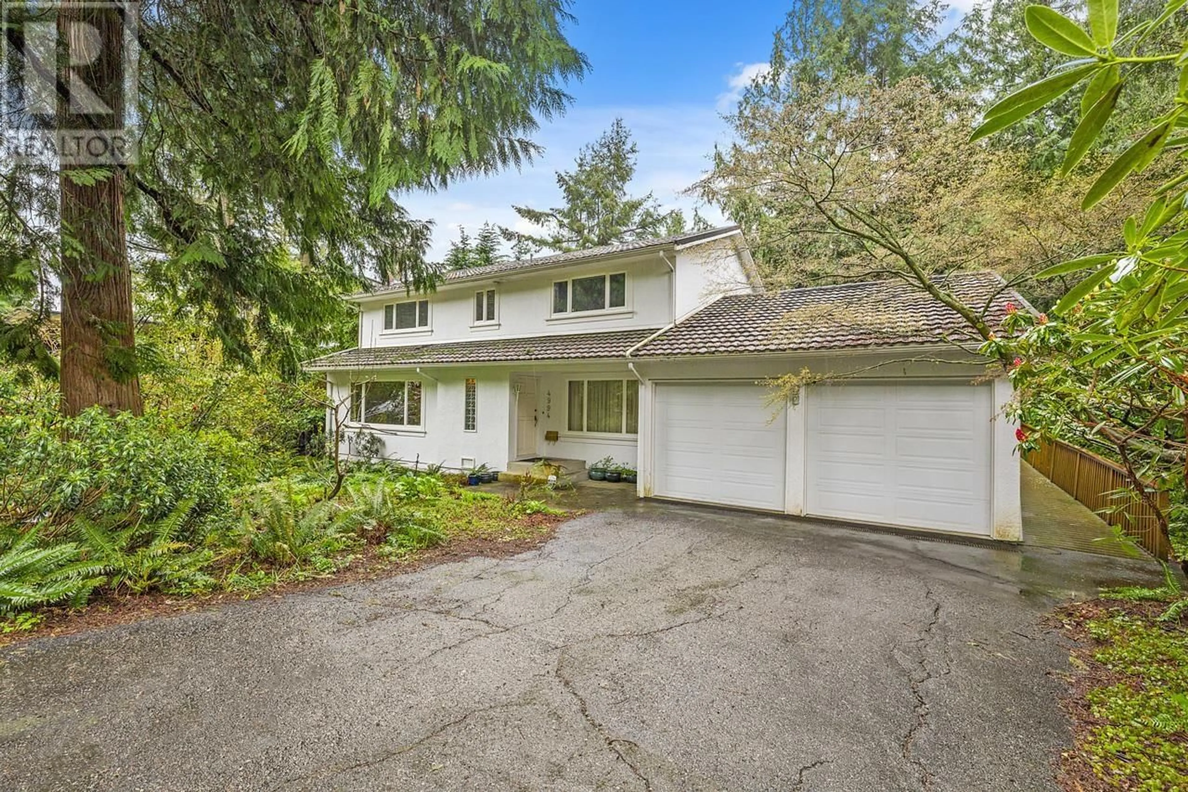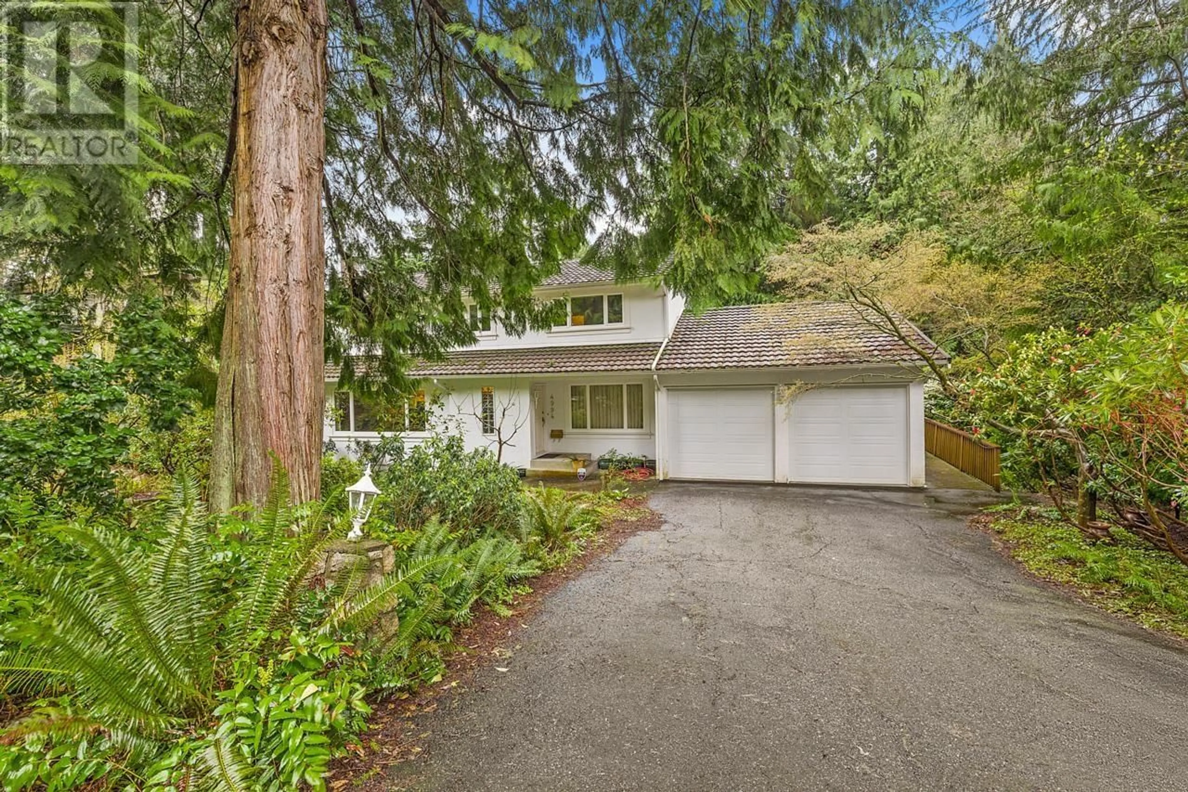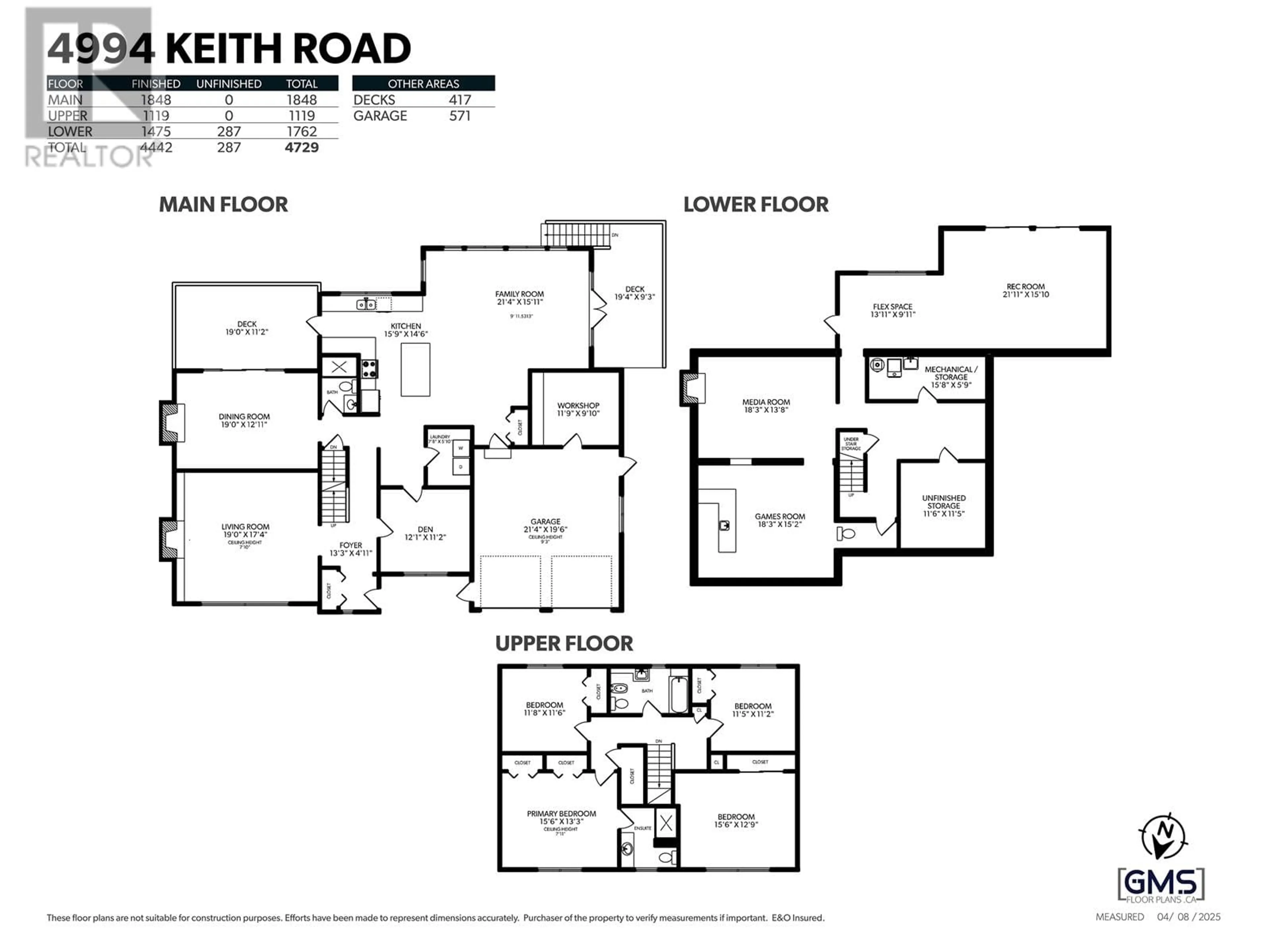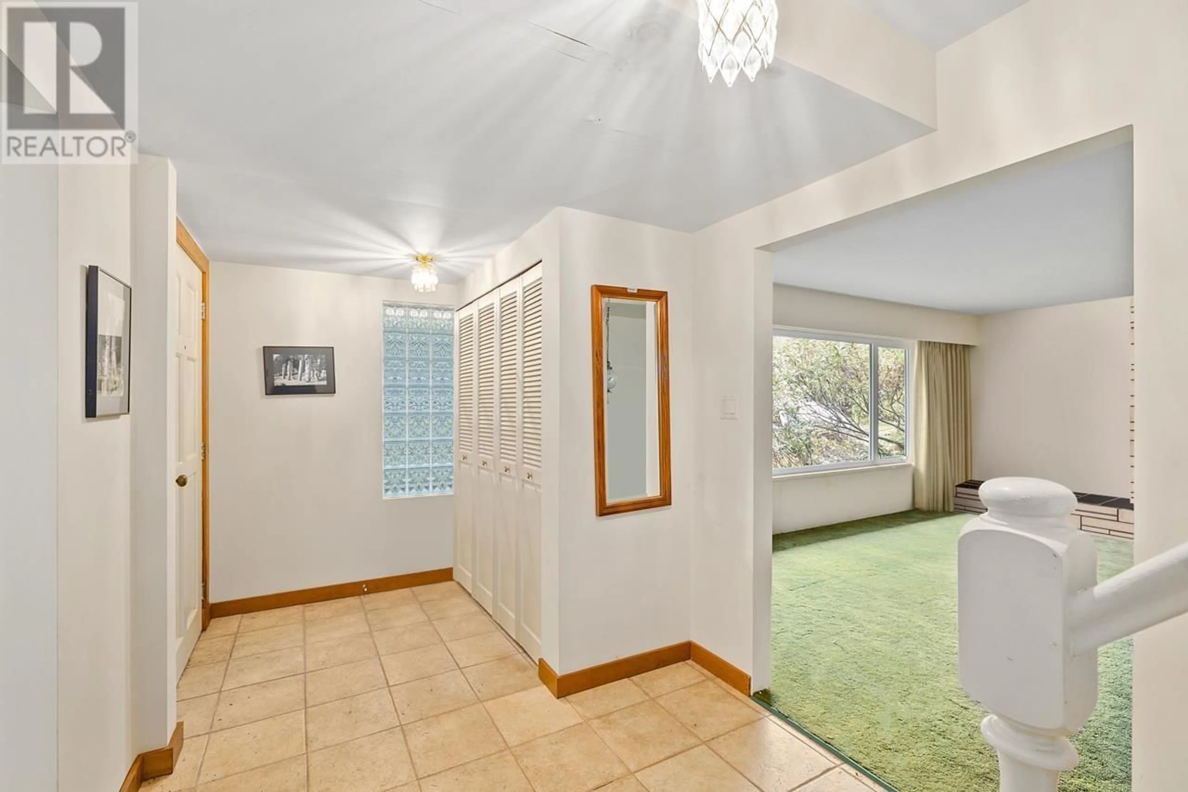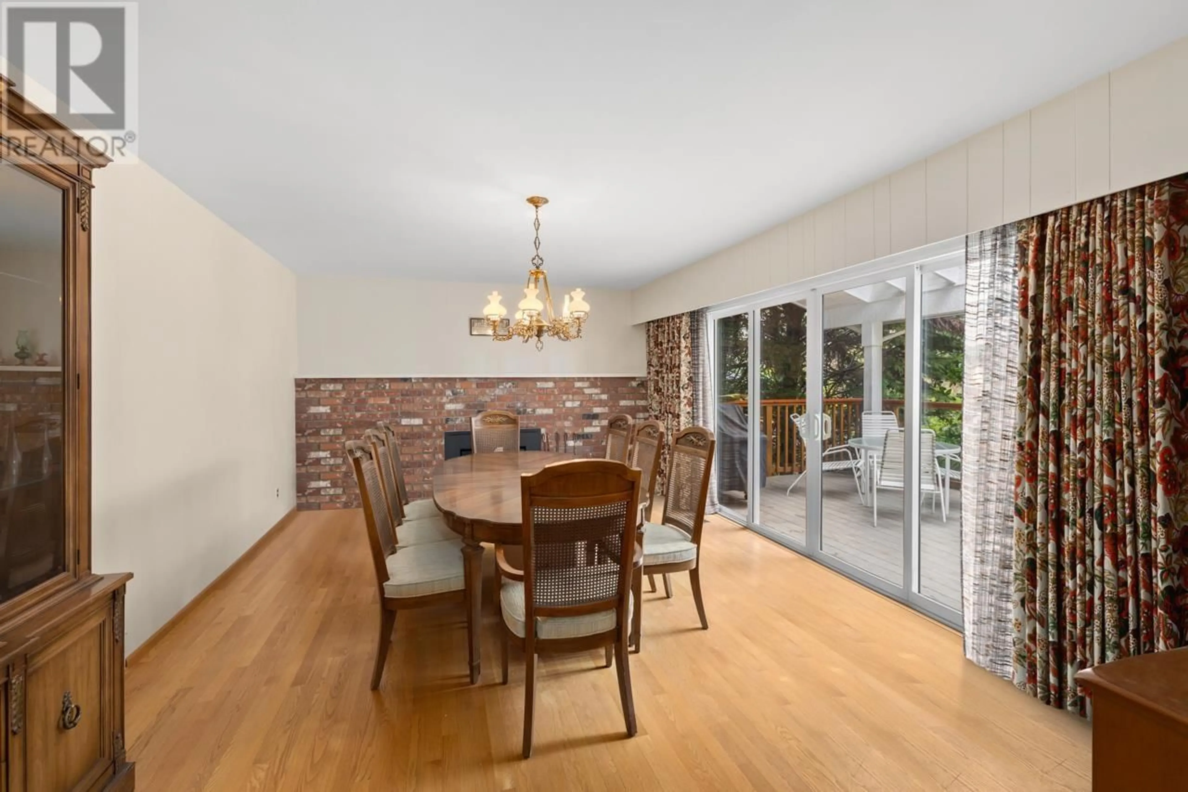4994 KEITH ROAD, West Vancouver, British Columbia V7W2N1
Contact us about this property
Highlights
Estimated ValueThis is the price Wahi expects this property to sell for.
The calculation is powered by our Instant Home Value Estimate, which uses current market and property price trends to estimate your home’s value with a 90% accuracy rate.Not available
Price/Sqft$504/sqft
Est. Mortgage$10,255/mo
Tax Amount (2024)$6,096/yr
Days On Market27 days
Description
The first time ever to market, this large 4700+ square ft home over three levels is perfect for growing families in one of the most serene areas of West Vancouver's Caulfeild neighbourhood. Meant for those who appreciate West Coast architecture along with complete privacy & peace & quiet on a dead end street, on a large lot. Functional main floor with renovated kitchen, family room, and large office or 5th bedroom on main, full bathroom, and living room with west coast beams and soaring ceilings. Preferred 4 beds UP, then downstairs is your canvas to design and finish with suite potential, laundry and separate entrance. Caulfeild Elementary and Rockridge close by. Shopping village 5 min away. Two car garage and parking up to 4 cars. Welcome home! OPEN HOUSE Sunday May 18th 2-4pm. (id:39198)
Property Details
Interior
Features
Exterior
Parking
Garage spaces -
Garage type -
Total parking spaces 6
Property History
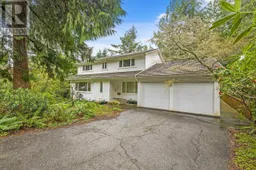 31
31
