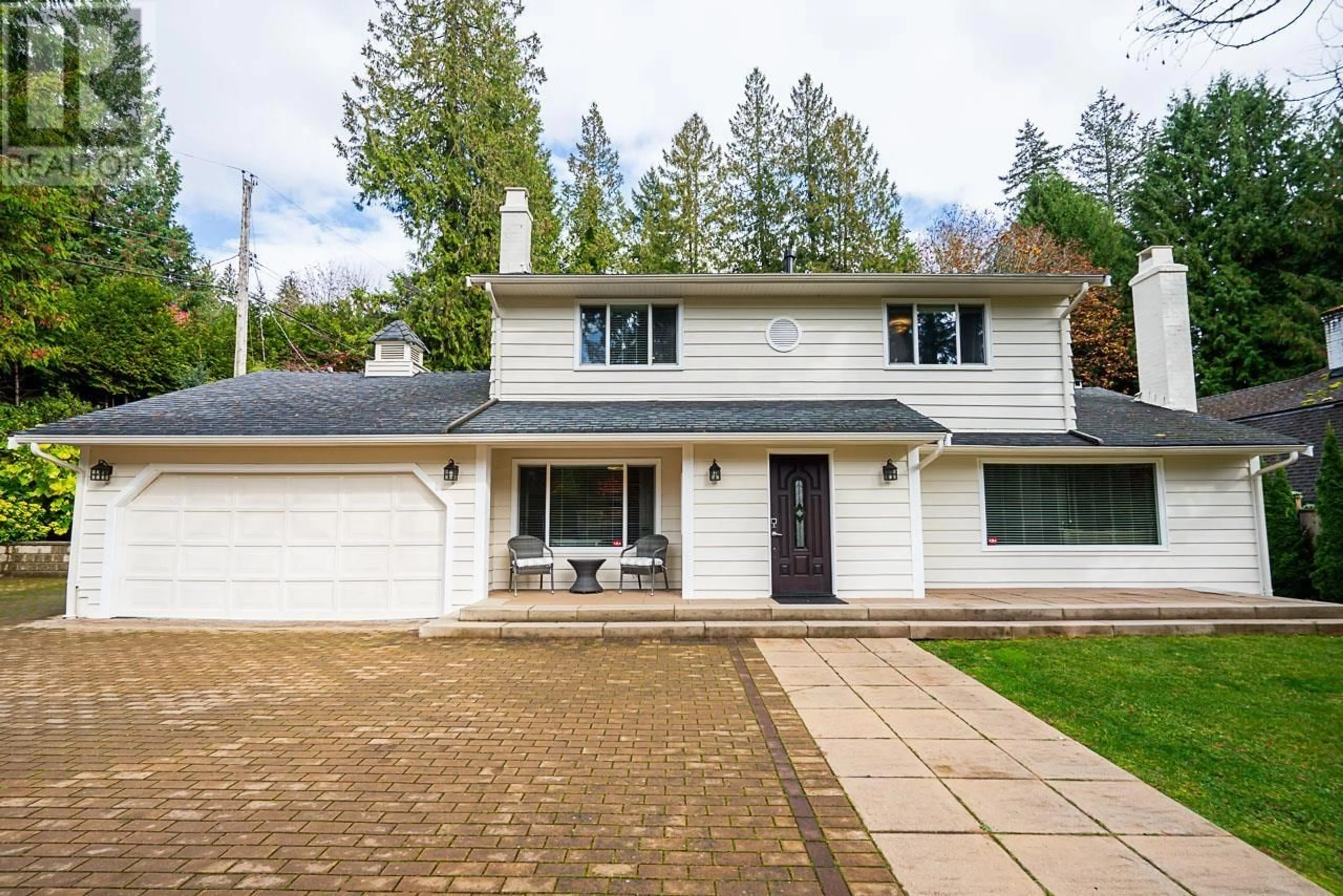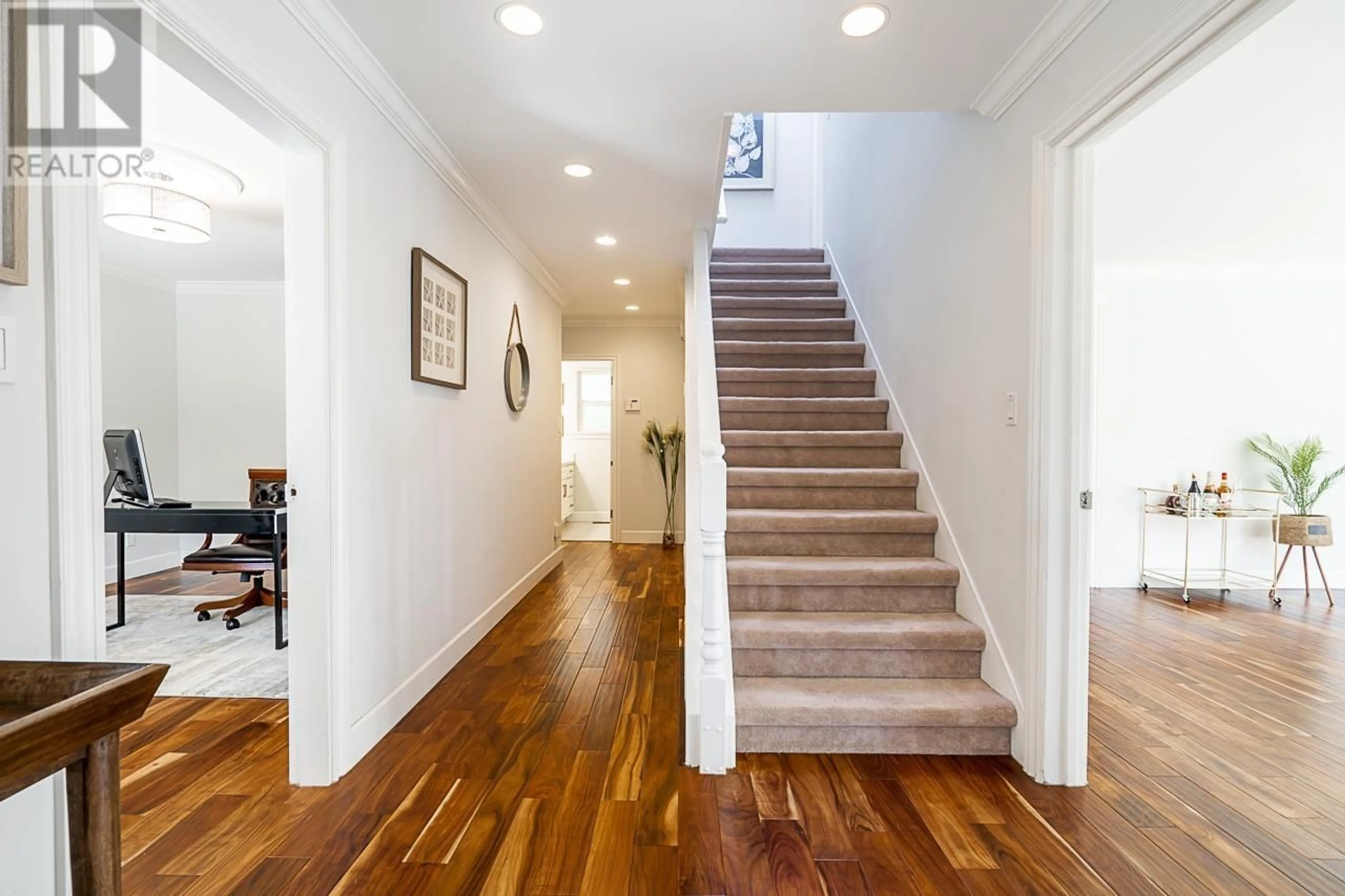4650 CHERBOURG DRIVE, West Vancouver, British Columbia V7W1H9
Contact us about this property
Highlights
Estimated ValueThis is the price Wahi expects this property to sell for.
The calculation is powered by our Instant Home Value Estimate, which uses current market and property price trends to estimate your home’s value with a 90% accuracy rate.Not available
Price/Sqft$1,092/sqft
Est. Mortgage$11,552/mo
Tax Amount (2024)$7,366/yr
Days On Market1 day
Description
This beautiful home situated on a level 13,840 sq.ft. corner property offers 2,463 sq. ft. of living space on 2 levels. Completely renovated with 3 to 4 bedrooms, 3 bathrooms and huge patios. The driveway is gated and level with lots of space for kids to play. The main floor offers a bedroom, den, large principal rooms and open plan kitchen and family room. An entertainer's dream with complete privacy in the back yard, covered hot tub and outdoor barbeque areas. This is the perfect home for raising the family just steps to Caulfeild Elementary, Rockridge High School and only minutes to parks, recreation and shopping. (id:39198)
Property Details
Interior
Features
Exterior
Parking
Garage spaces -
Garage type -
Total parking spaces 4
Property History
 20
20





