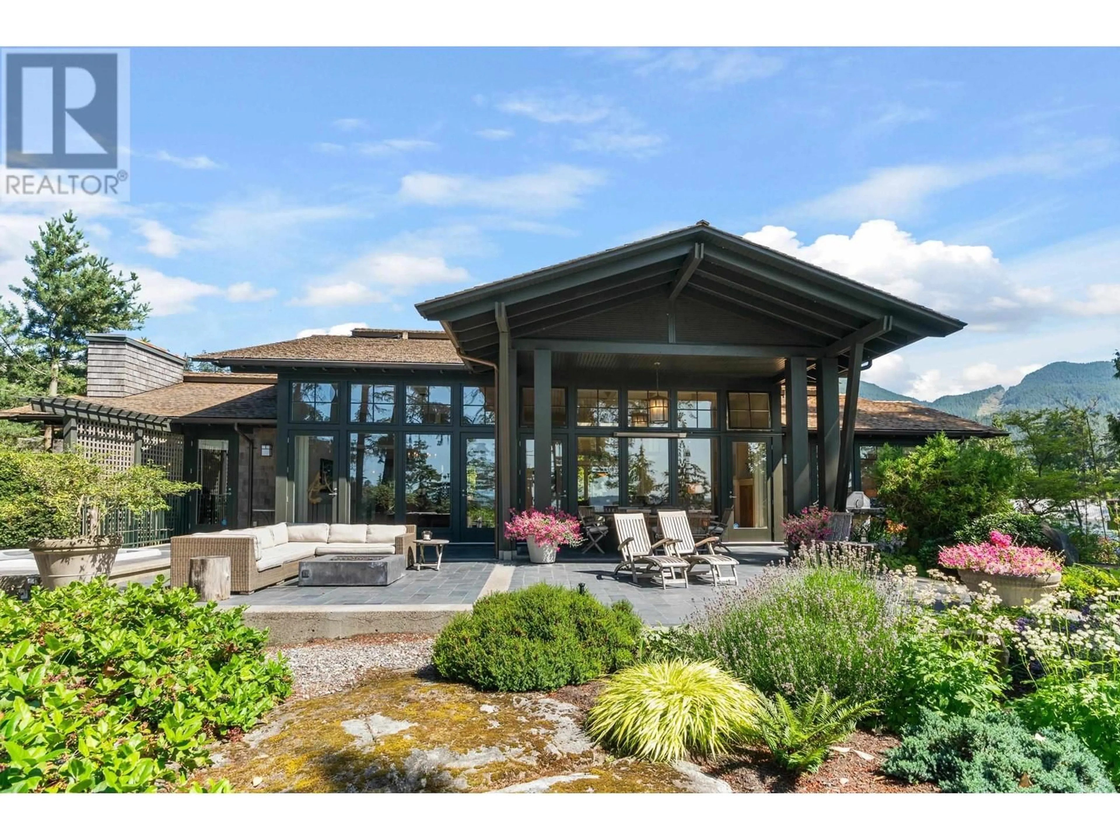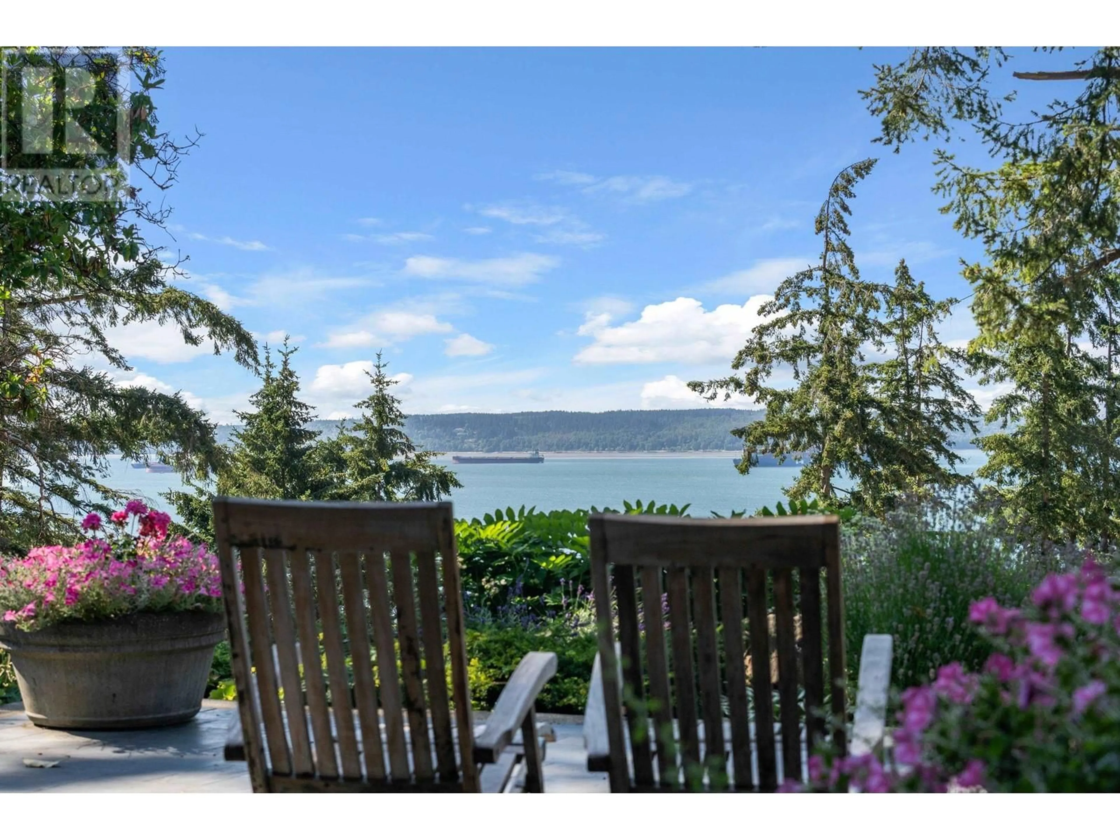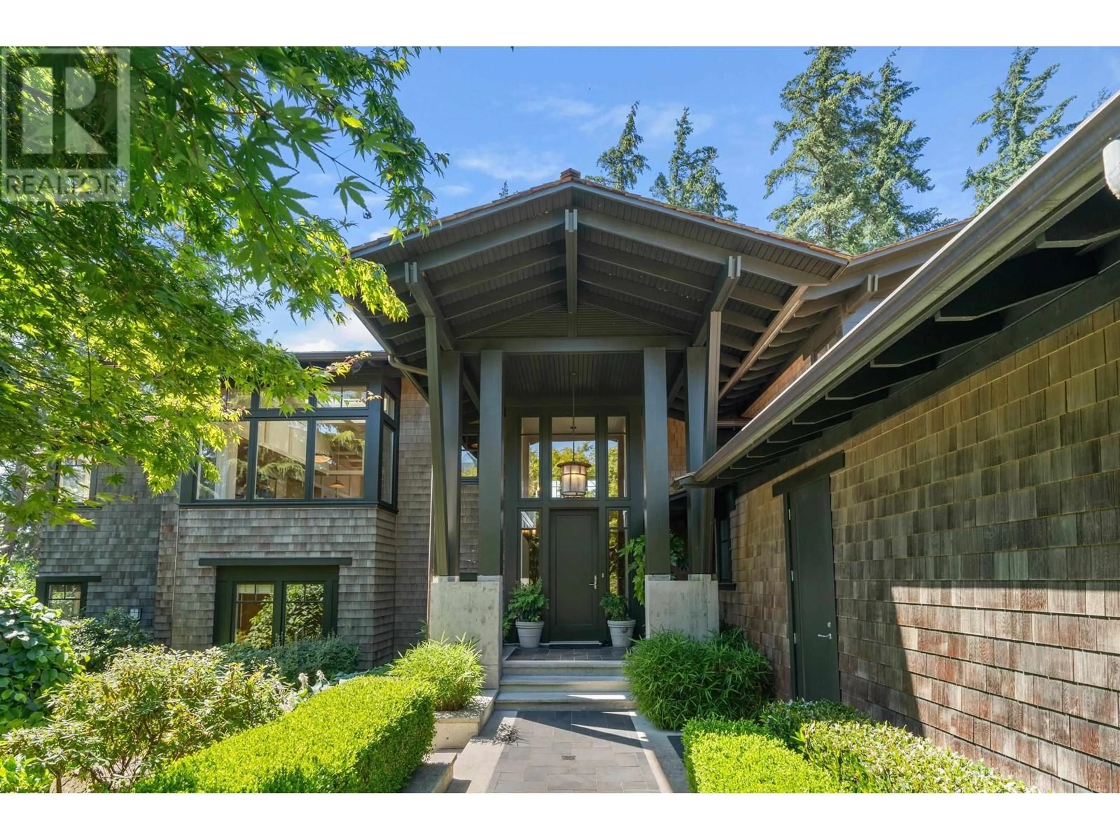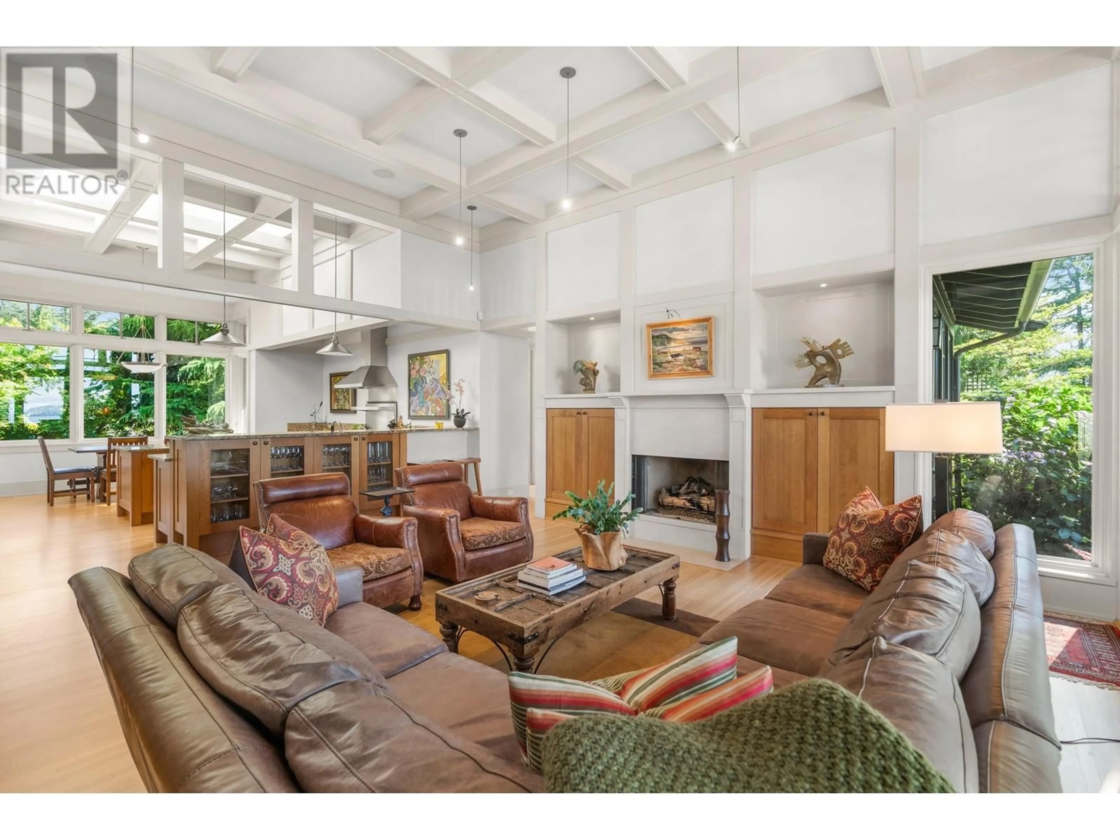4528 CAULFEILD LANE, West Vancouver, British Columbia V7W3J6
Contact us about this property
Highlights
Estimated ValueThis is the price Wahi expects this property to sell for.
The calculation is powered by our Instant Home Value Estimate, which uses current market and property price trends to estimate your home’s value with a 90% accuracy rate.Not available
Price/Sqft$929/sqft
Est. Mortgage$27,910/mo
Tax Amount (2022)$15,977/yr
Days On Market103 days
Description
Discover this timeless & classic 7,000 sq.ft. 4 bdm home, featuring ocean views to Kitsilano! Designed by Brad Lamoureux, built by Steve Bradner, this Arts & Craft gem draws inspiration from Japanese architecture, emphasizing wood & a reverence for nature. Spacious living area with 12 ft. beamed ceilings & tall windows connects you to the stunning natural surroundings. Primary bdrm offers a private retreat with walk-in closet, a luxurious ensuite, + an adjoining studio. Custom quarter-sawn oak flooring & cabinetry add elegance, while the media room boasts a high-performance 4K laser projector. The lower level offers a wine room, games room and over 1,500 sq. ft of storage! A 19,000 sq. ft lot includes a 3-car garage, beautiful covered patio, separate office entrance & hot tub overlooking the gardens & view. You will appreciate the beauty of sublime gardens, copper gutters, & rare breathtaking views. Located on a prime cul-de-sac, it's a short walk to schools, Caulfeild Mall & West Coast trails nearby. (id:39198)
Property Details
Interior
Features
Exterior
Parking
Garage spaces -
Garage type -
Total parking spaces 5
Property History
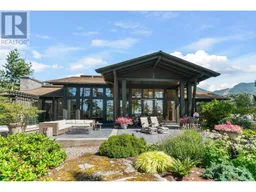 40
40
