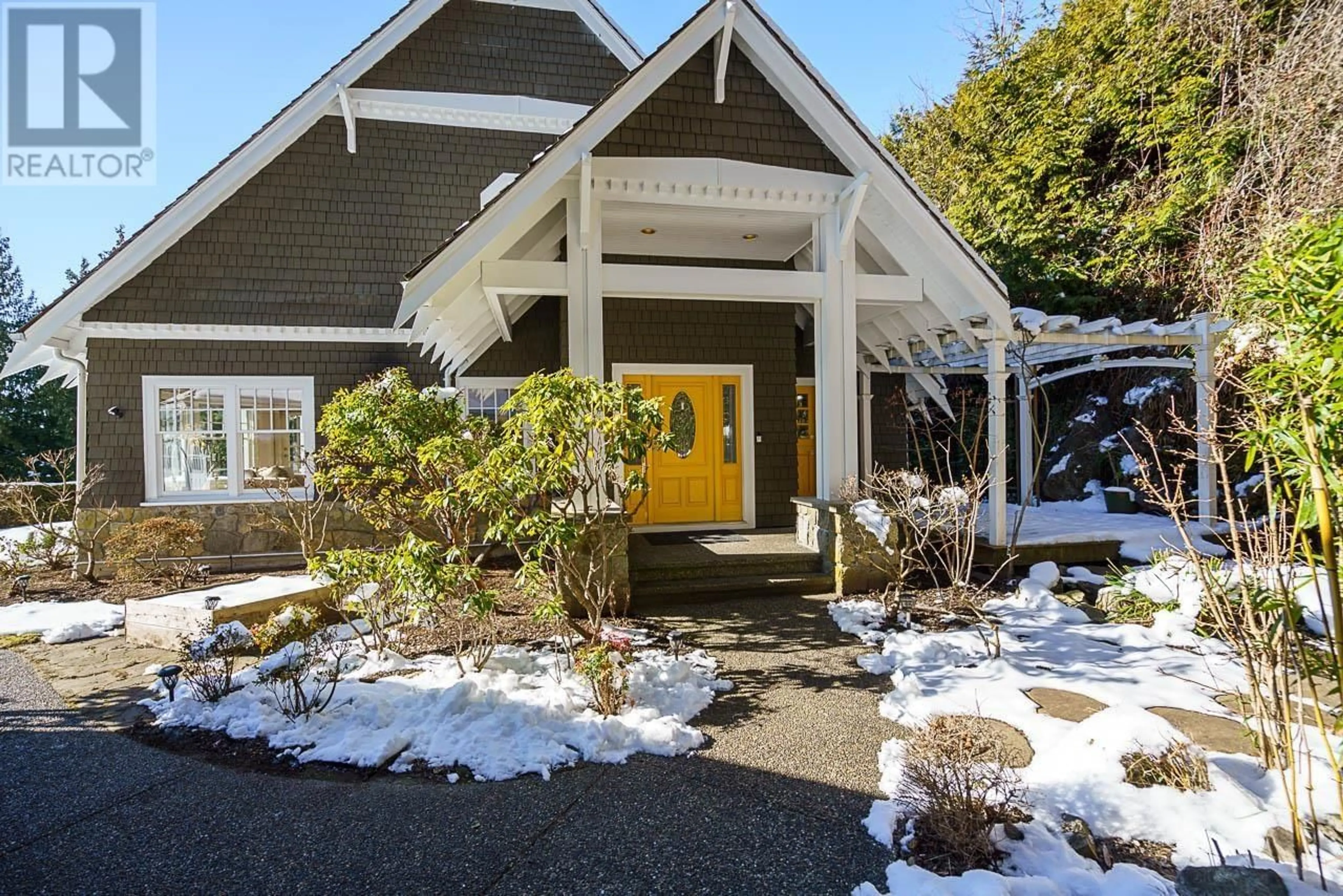4413 KEITH ROAD, West Vancouver, British Columbia V7W2M3
Contact us about this property
Highlights
Estimated valueThis is the price Wahi expects this property to sell for.
The calculation is powered by our Instant Home Value Estimate, which uses current market and property price trends to estimate your home’s value with a 90% accuracy rate.Not available
Price/Sqft$968/sqft
Monthly cost
Open Calculator
Description
Nestled atop Keith Road, the stunning and unique home boasts breathtaking ocean views. Ideal for large families, investors and entertainers alike, the residence features 3 bedrooms and an office upstairs, as well as a loft space over the detached garage. With 2 primary style bedrooms, they both have a walk-in closet and ensuite. The larger primary has a private and semi covered balcony to enjoy. A detached three-car garage with a carriage house-style studio above, complete with vaulted ceilings, adds the perfect finishing touch. The garage also holds a wine cellar and 2 piece bathroom. This truly unique setting is a rare find - a must-see property. The price is well below the appraised value. (id:39198)
Property Details
Interior
Features
Exterior
Parking
Garage spaces -
Garage type -
Total parking spaces 6
Property History
 32
32




