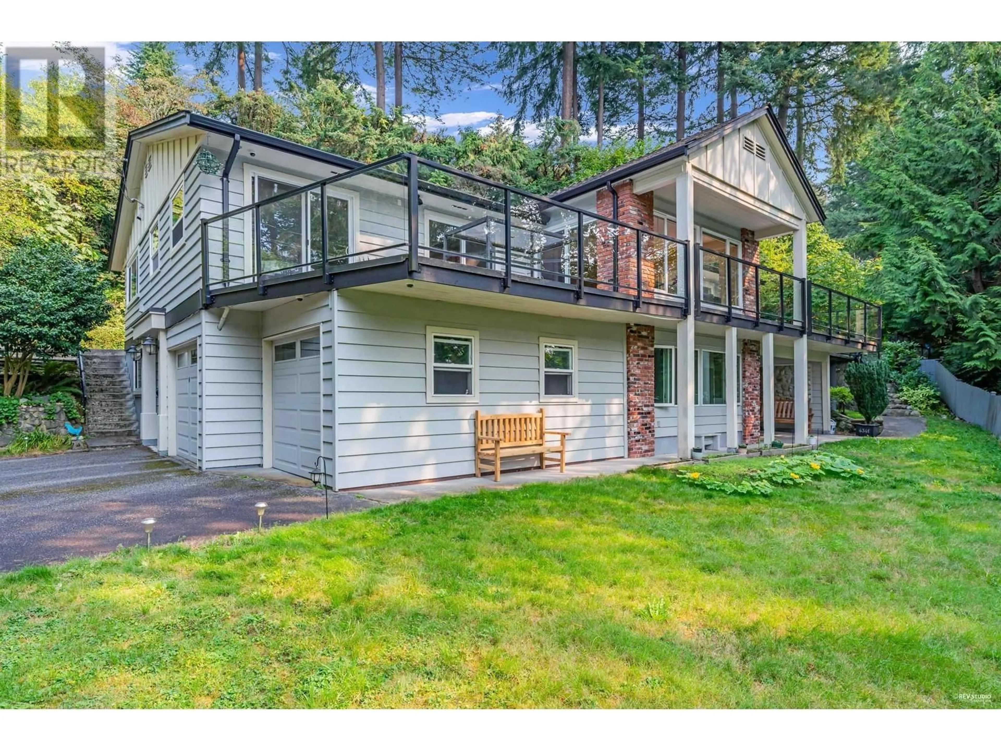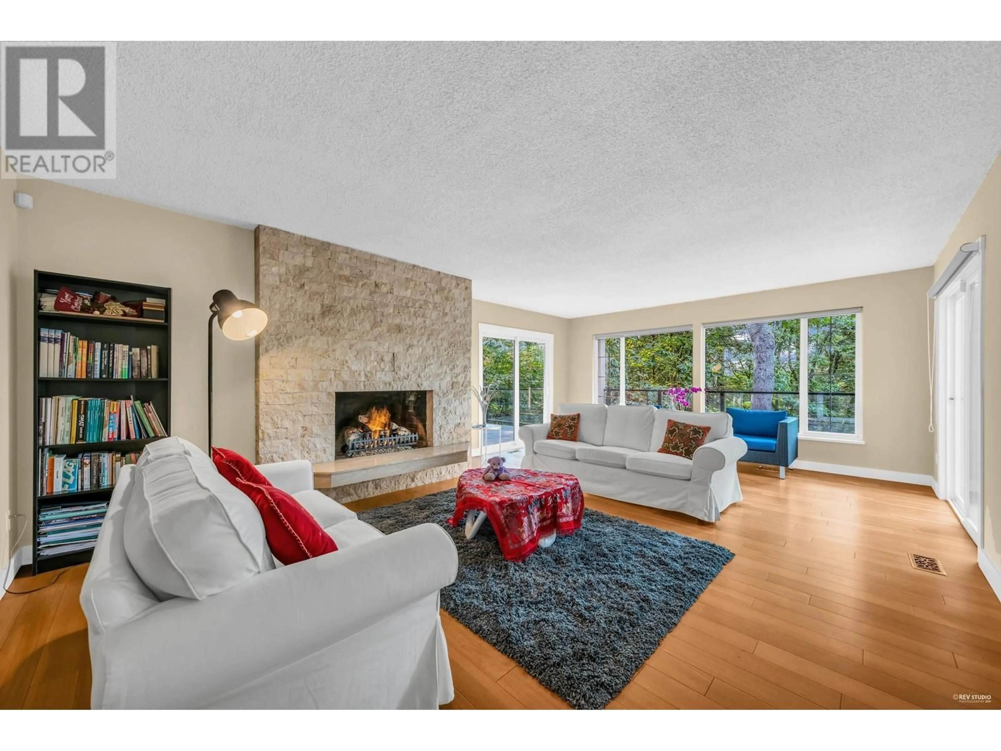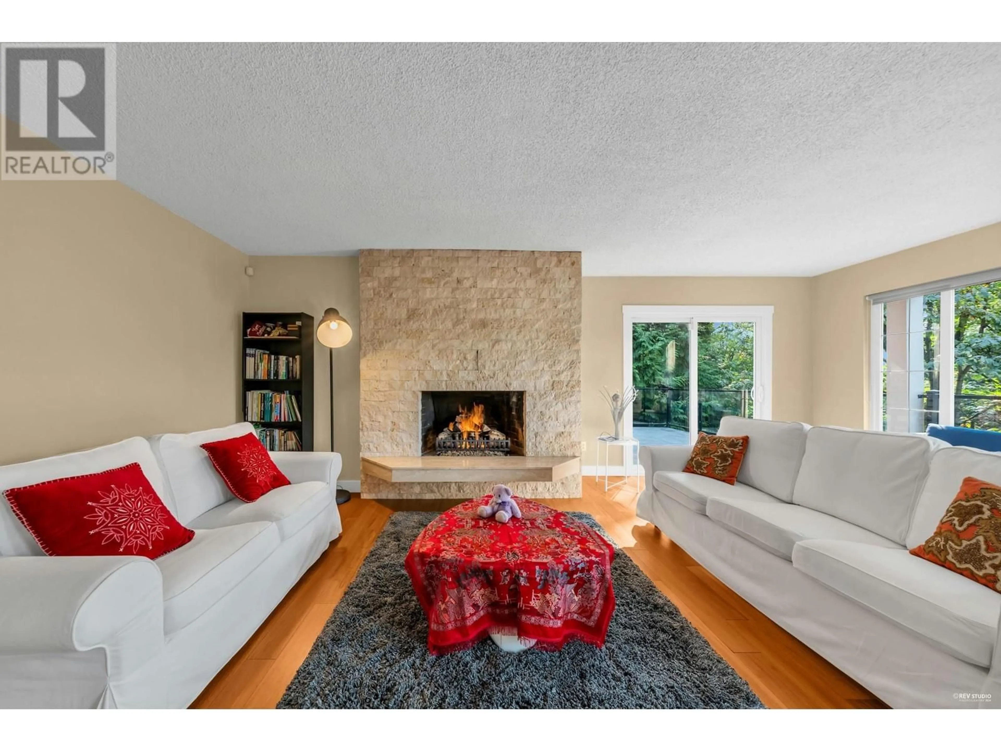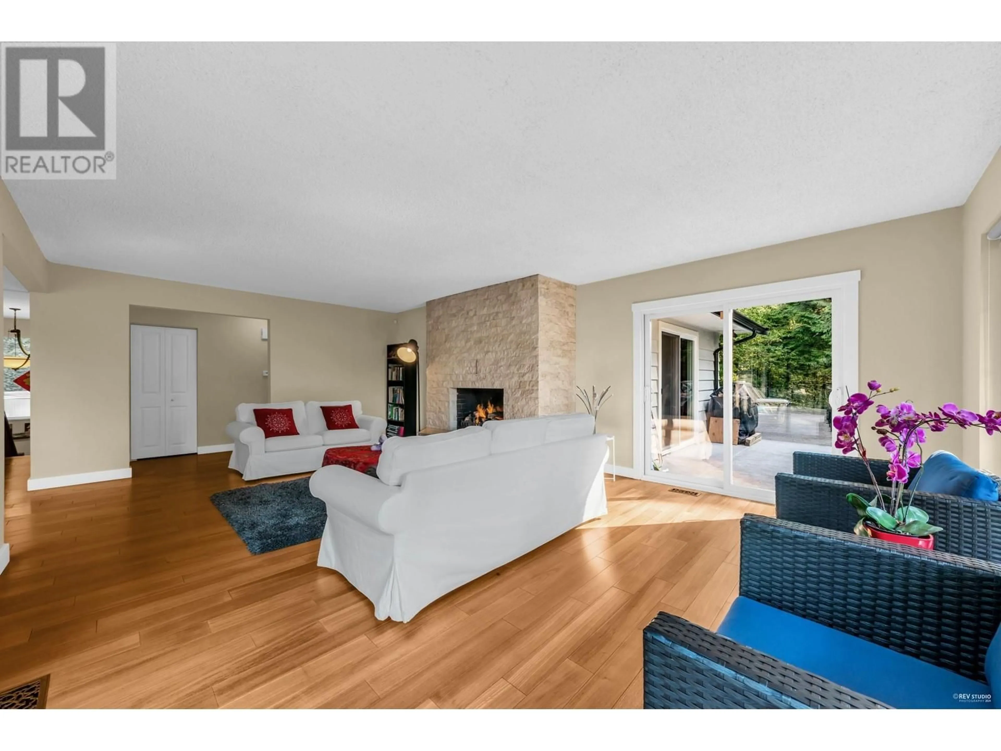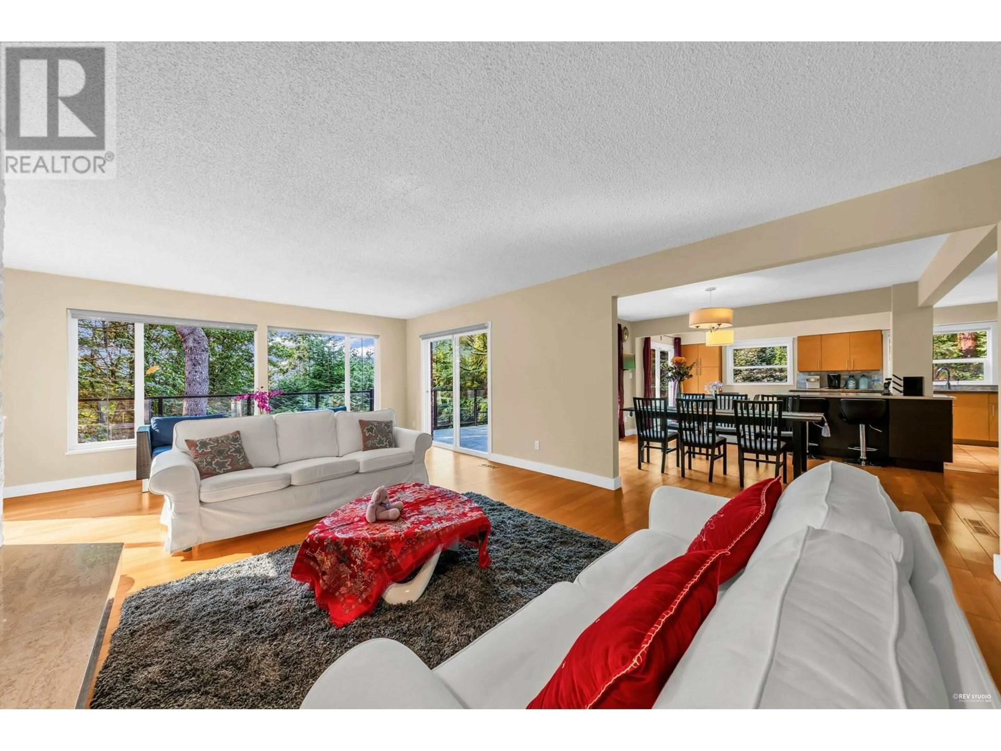4341 KEITH ROAD, West Vancouver, British Columbia V7W2L9
Contact us about this property
Highlights
Estimated valueThis is the price Wahi expects this property to sell for.
The calculation is powered by our Instant Home Value Estimate, which uses current market and property price trends to estimate your home’s value with a 90% accuracy rate.Not available
Price/Sqft$890/sqft
Monthly cost
Open Calculator
Description
This 5 bedrooms home has been completely renovated and is in immaculate condition. Bright updated kitchen with eating area opens onto a large south facing deck that wraps around the house and leads to a "sun trapped" in ground swimming pool with partial ocean views!.A spacious living room, formal dining room, separate family room and three bedrooms make a lovely upper main floor. The lower access level has a large foyer, two additional bedrooms and a bright rec room. Minutes to Caulfeild Village,Caulfeild Elementary, Rockridge Secondary School & Stearman Beach. (id:39198)
Property Details
Interior
Features
Exterior
Features
Property History
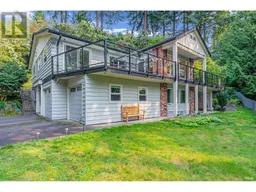 40
40
