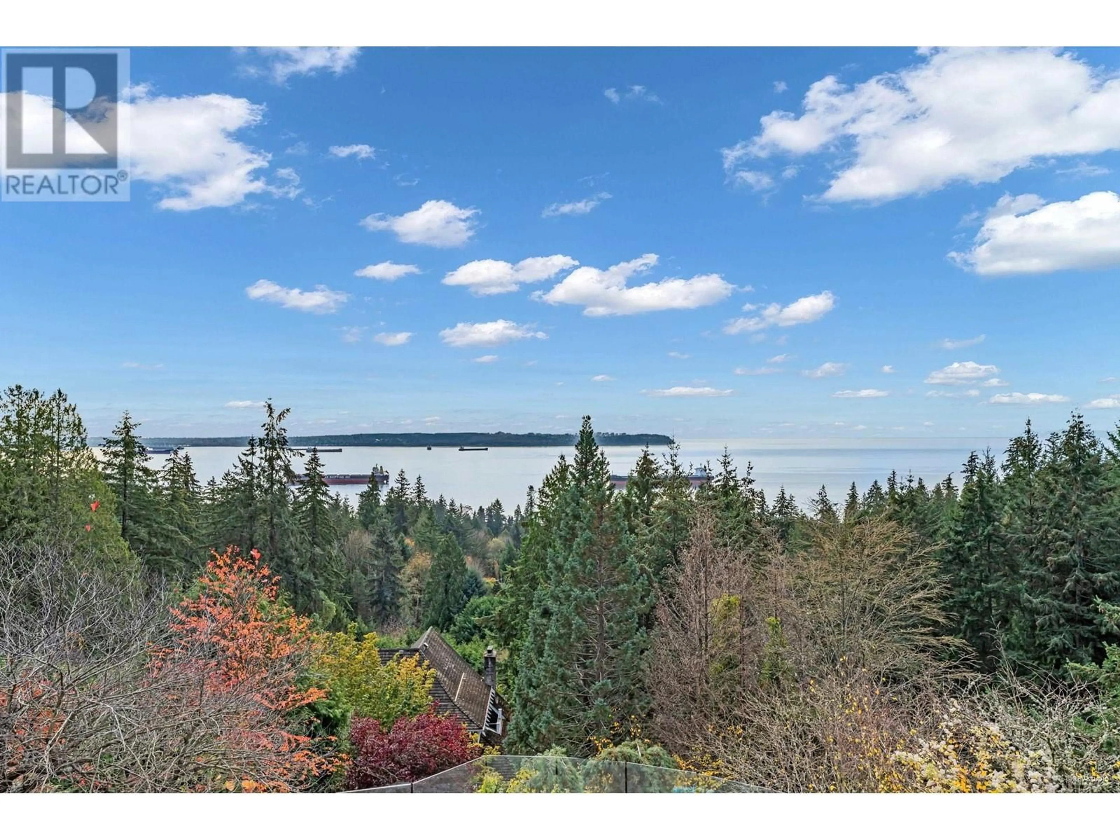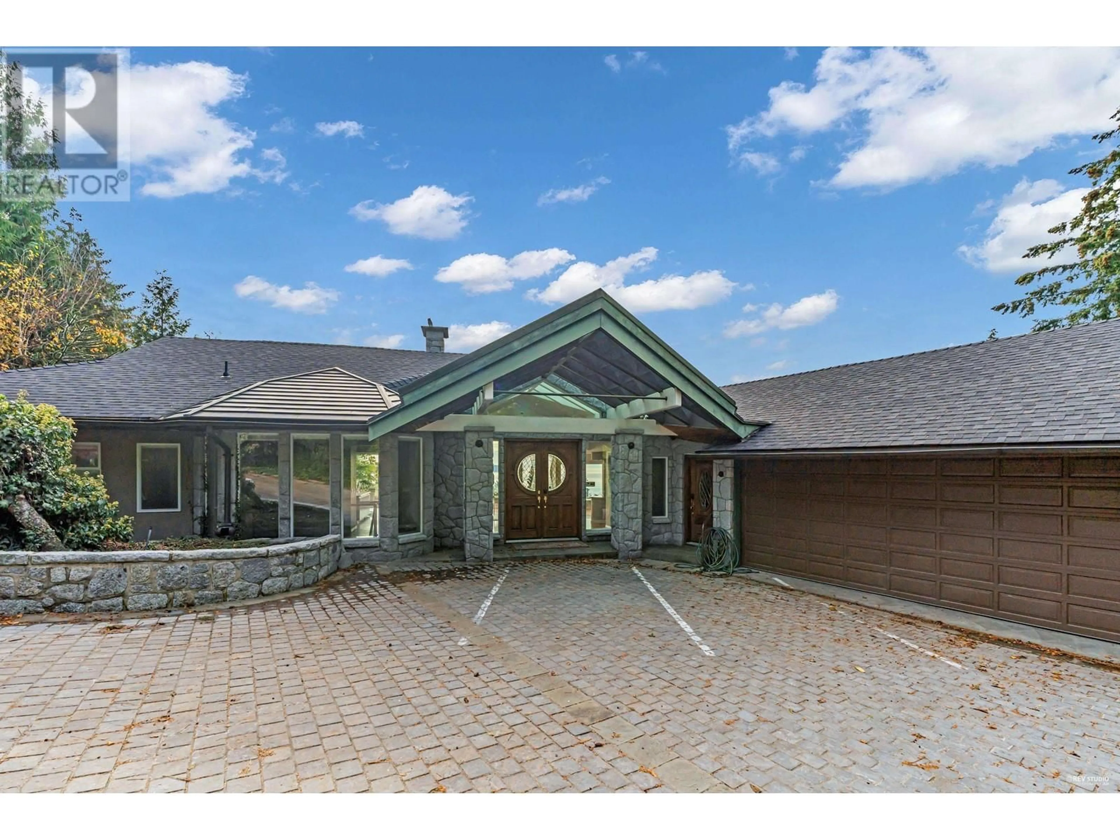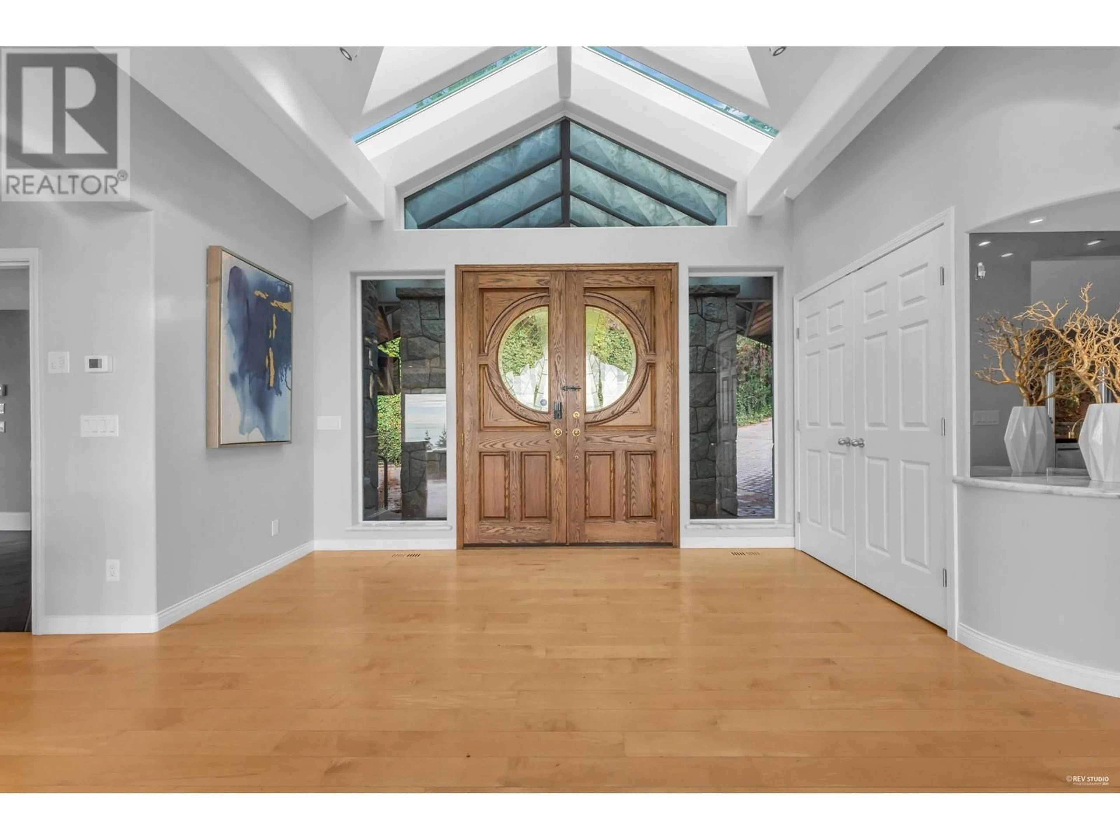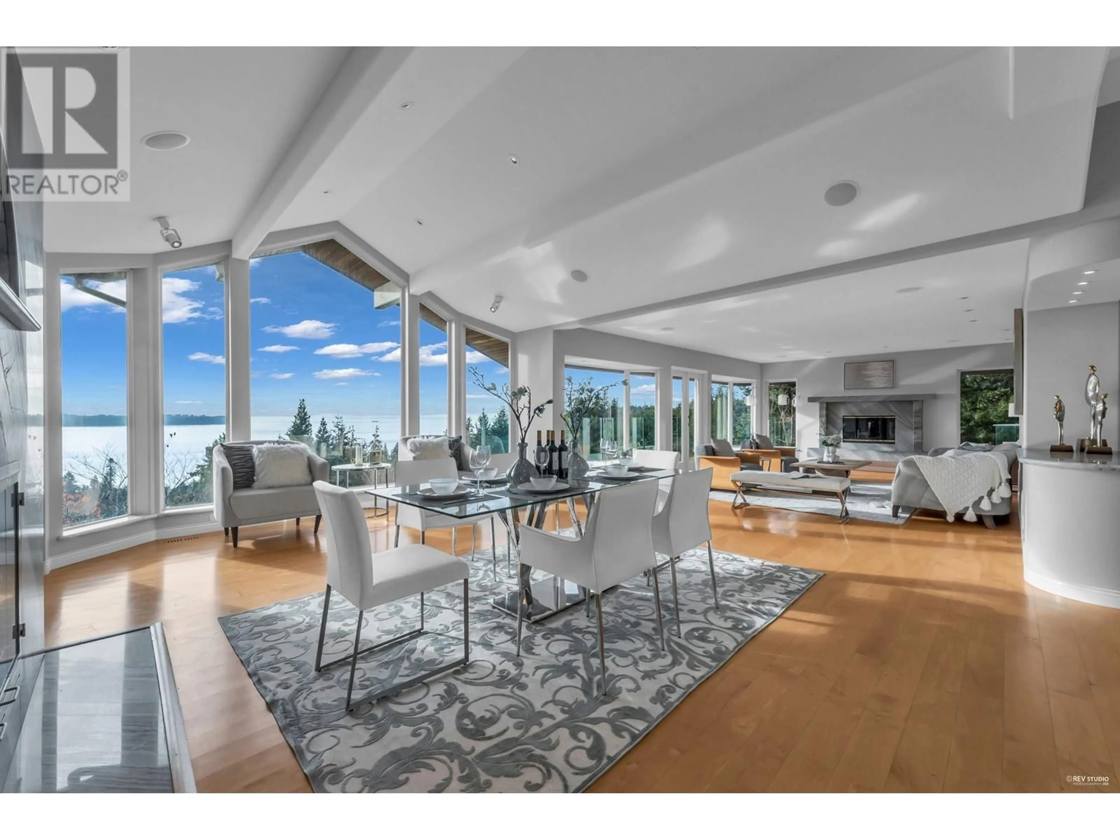4253 ROCKBANK PLACE, West Vancouver, British Columbia V7W1A8
Contact us about this property
Highlights
Estimated valueThis is the price Wahi expects this property to sell for.
The calculation is powered by our Instant Home Value Estimate, which uses current market and property price trends to estimate your home’s value with a 90% accuracy rate.Not available
Price/Sqft$654/sqft
Monthly cost
Open Calculator
Description
Nestled in a quiet cul-de-sac within the prestigious Rockridge neighborhood, this private estate offers breathtaking views of the downtown skyline and inner harbor. Bathed in sunlight, the nearly 7,000-square-foot home features 6 bedrooms and 8 bathrooms, combining luxury and spaciousness at every turn. A separate wing with floor-to-ceiling windows, sweeping views, a balcony, and an elevator provides versatile options for guest accommodations, a home office, or a fitness suite. Outdoors, an exquisite infinity pool and hot tub are set among lush, exotic landscaping, with pathways leading to hidden retreats-a serene escape crafted at an investment of over a million dollars. This exceptional residence presents a unique opportunity for the discerning buyer seeking a grand, sophisticated living (id:39198)
Property Details
Interior
Features
Exterior
Parking
Garage spaces -
Garage type -
Total parking spaces 6
Property History
 35
35




