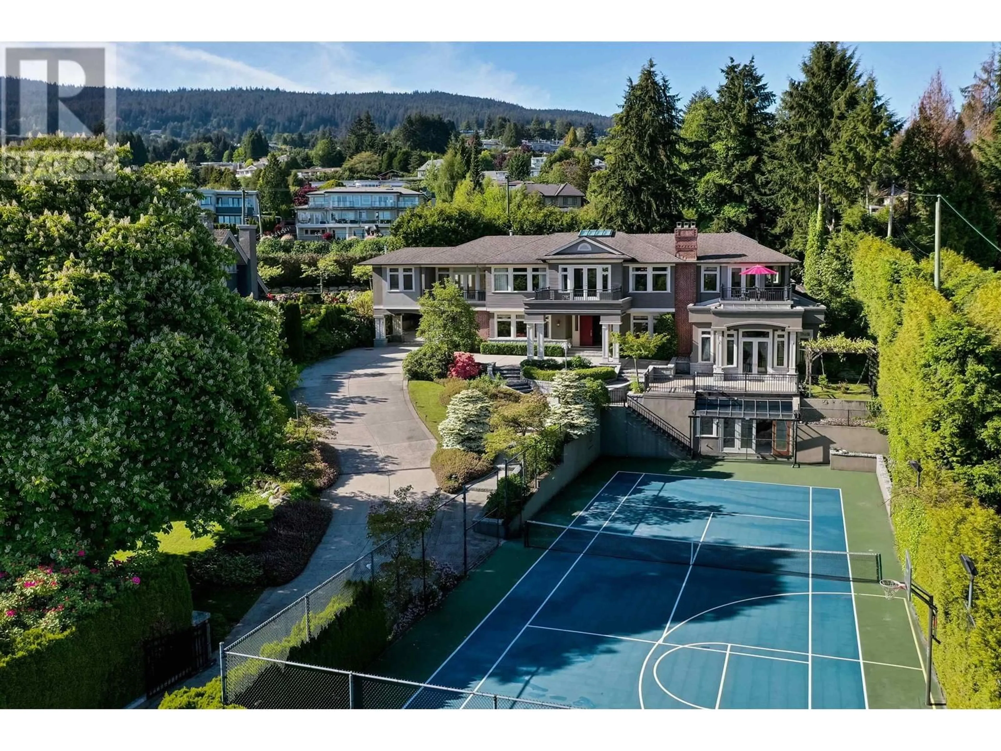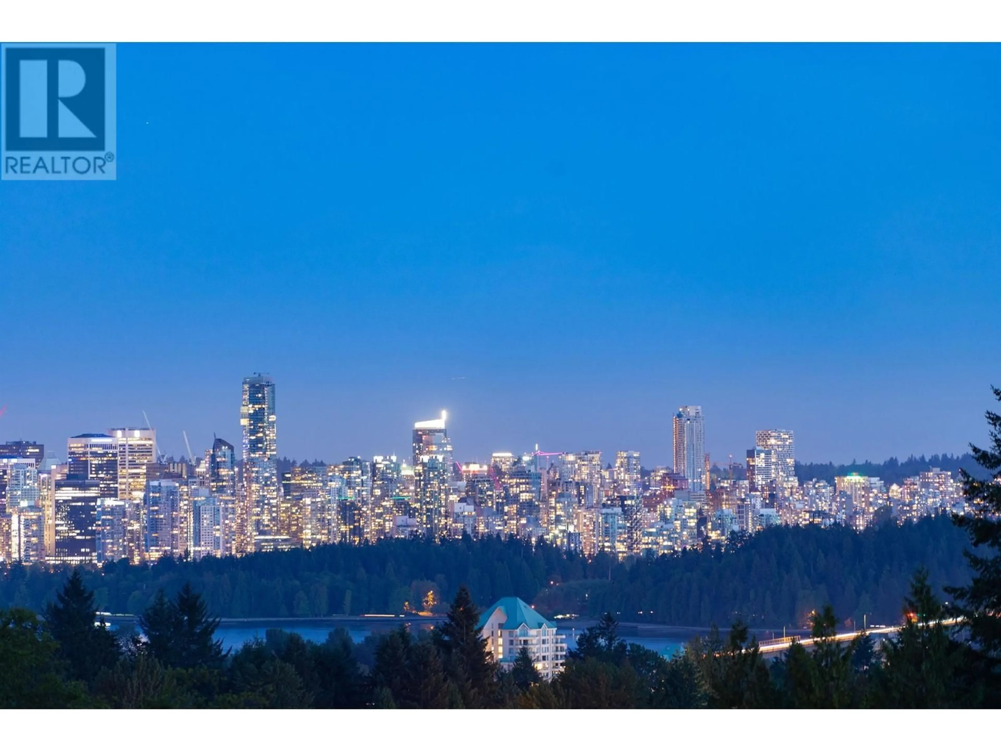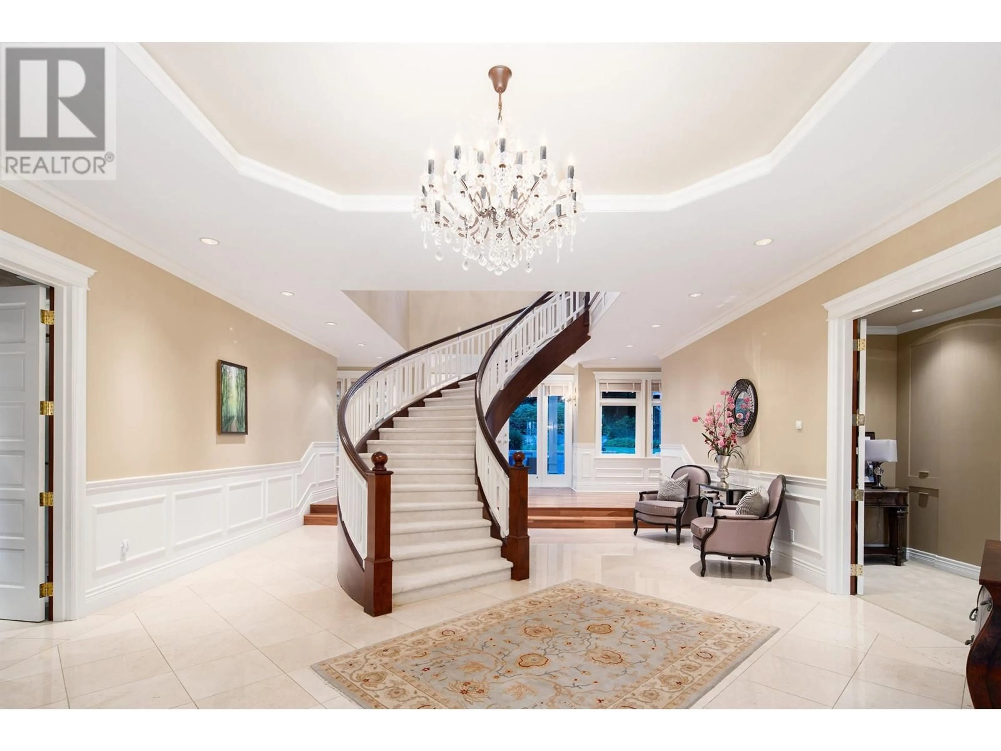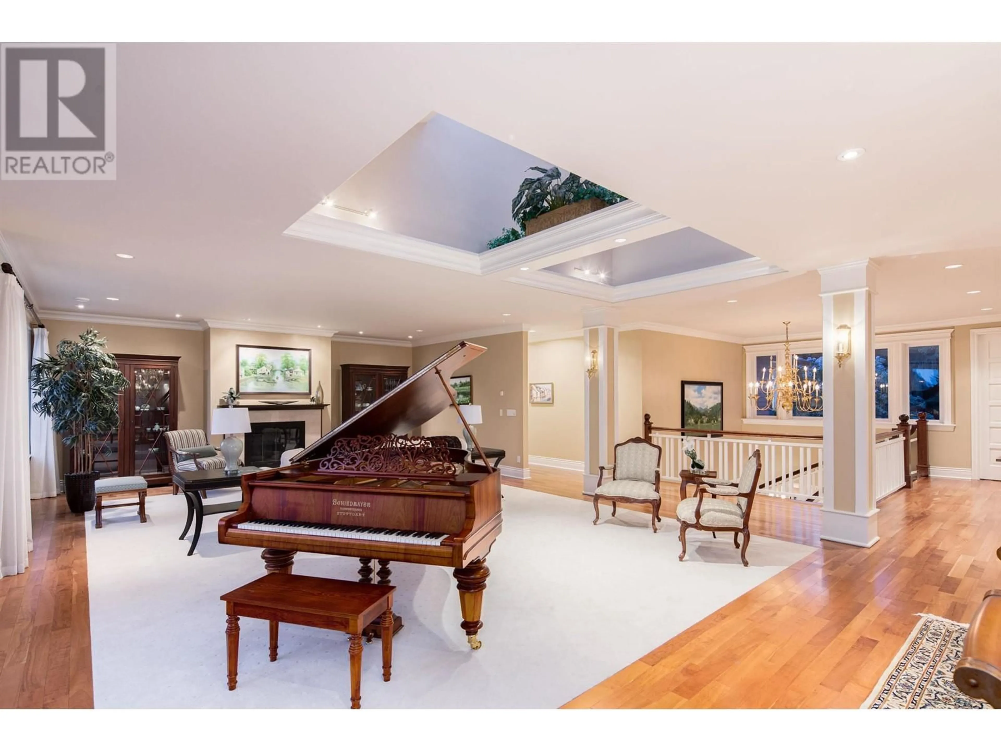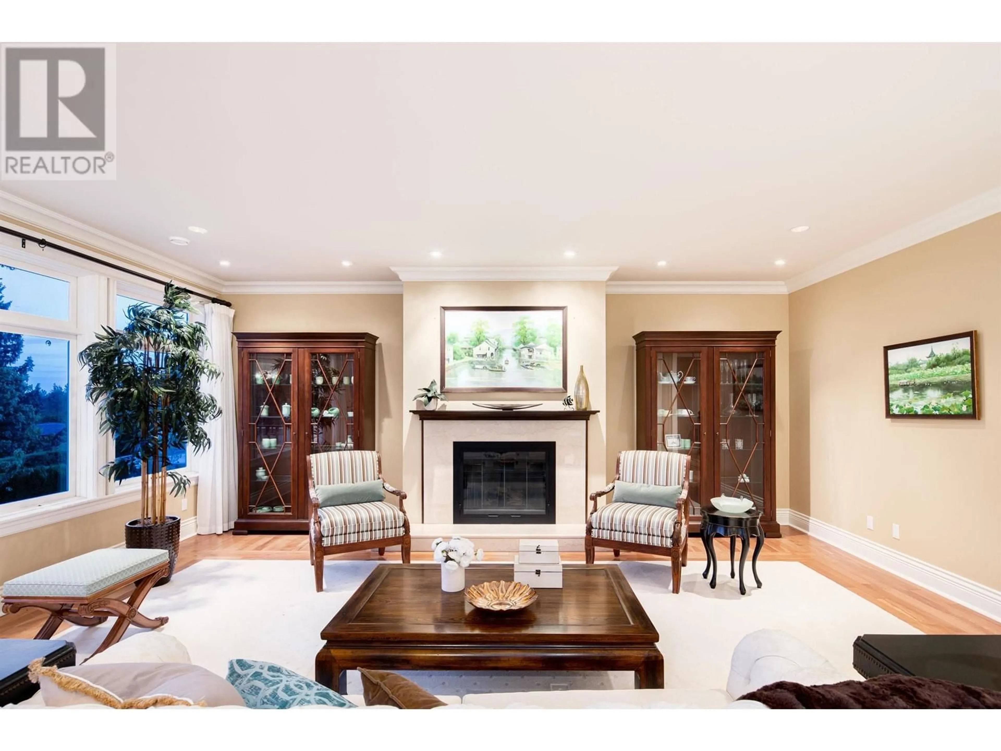705 PARKSIDE ROAD, West Vancouver, British Columbia V7S1P4
Contact us about this property
Highlights
Estimated valueThis is the price Wahi expects this property to sell for.
The calculation is powered by our Instant Home Value Estimate, which uses current market and property price trends to estimate your home’s value with a 90% accuracy rate.Not available
Price/Sqft$929/sqft
Monthly cost
Open Calculator
Description
This classic masterpiece is a hidden gem, located in the prominent BP district of West Vancouver, it grants gorgeous city views including downtown and lions gate bridge. It is a 3-level family house built on a huge 35,283 sqft lot with plenty of backyard space and all kinds of recreations. You will be surely impressed by the grand foyer entry with a curved staircase and amazing open floor plan. This house features cherry wood floors, radiant heating, and two kitchens. Lighting is great with its unique roof design and there is also an indoor swimming pool, full-size outdoor tennis court, gym, family theatre, and other entertainment facilities. The location is quiet and peaceful with impeccable natural surroundings as well as convenient access to all essentials. (id:39198)
Property Details
Interior
Features
Exterior
Features
Parking
Garage spaces -
Garage type -
Total parking spaces 7
Property History
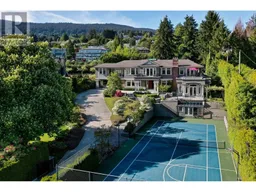 40
40
