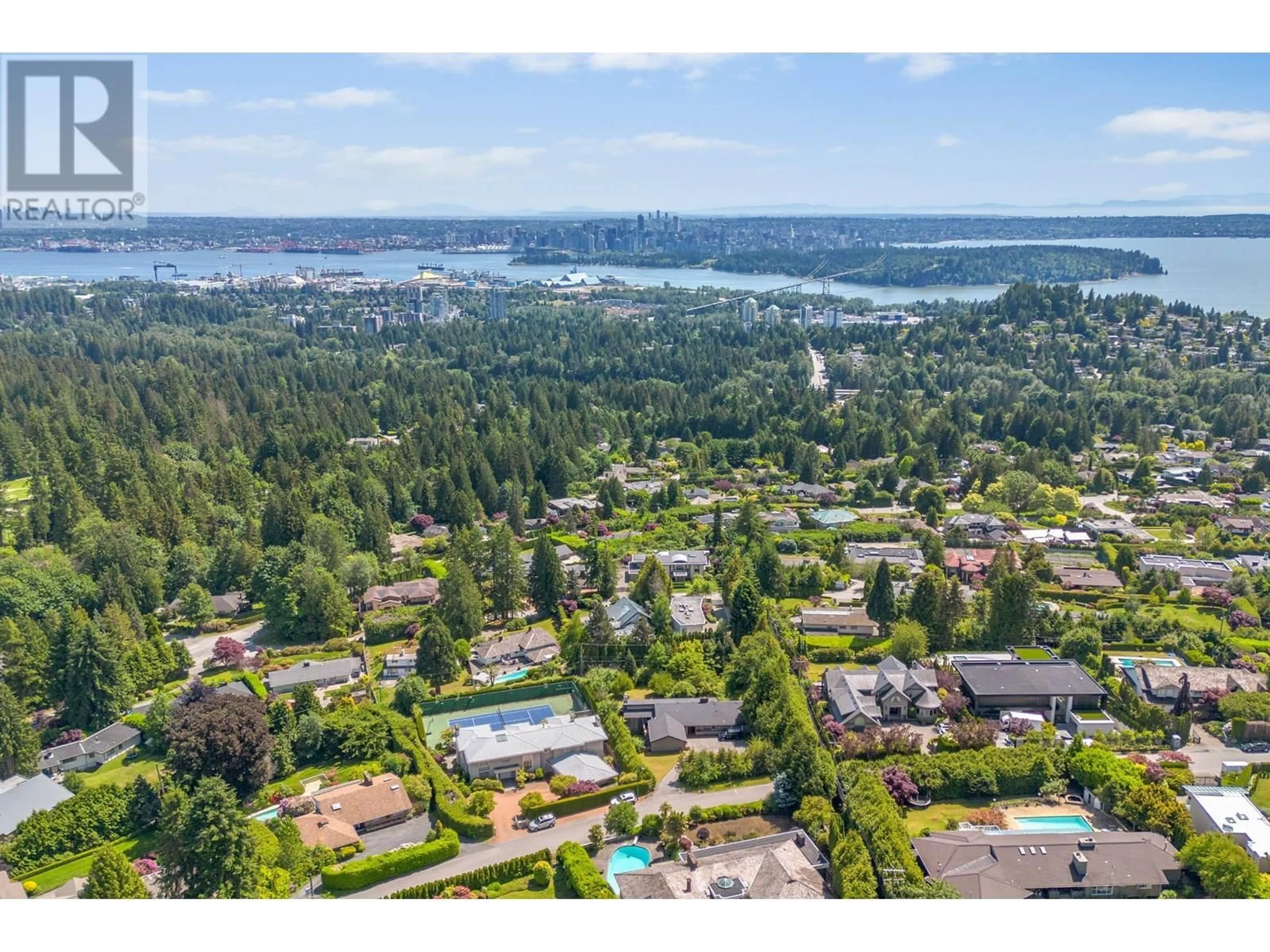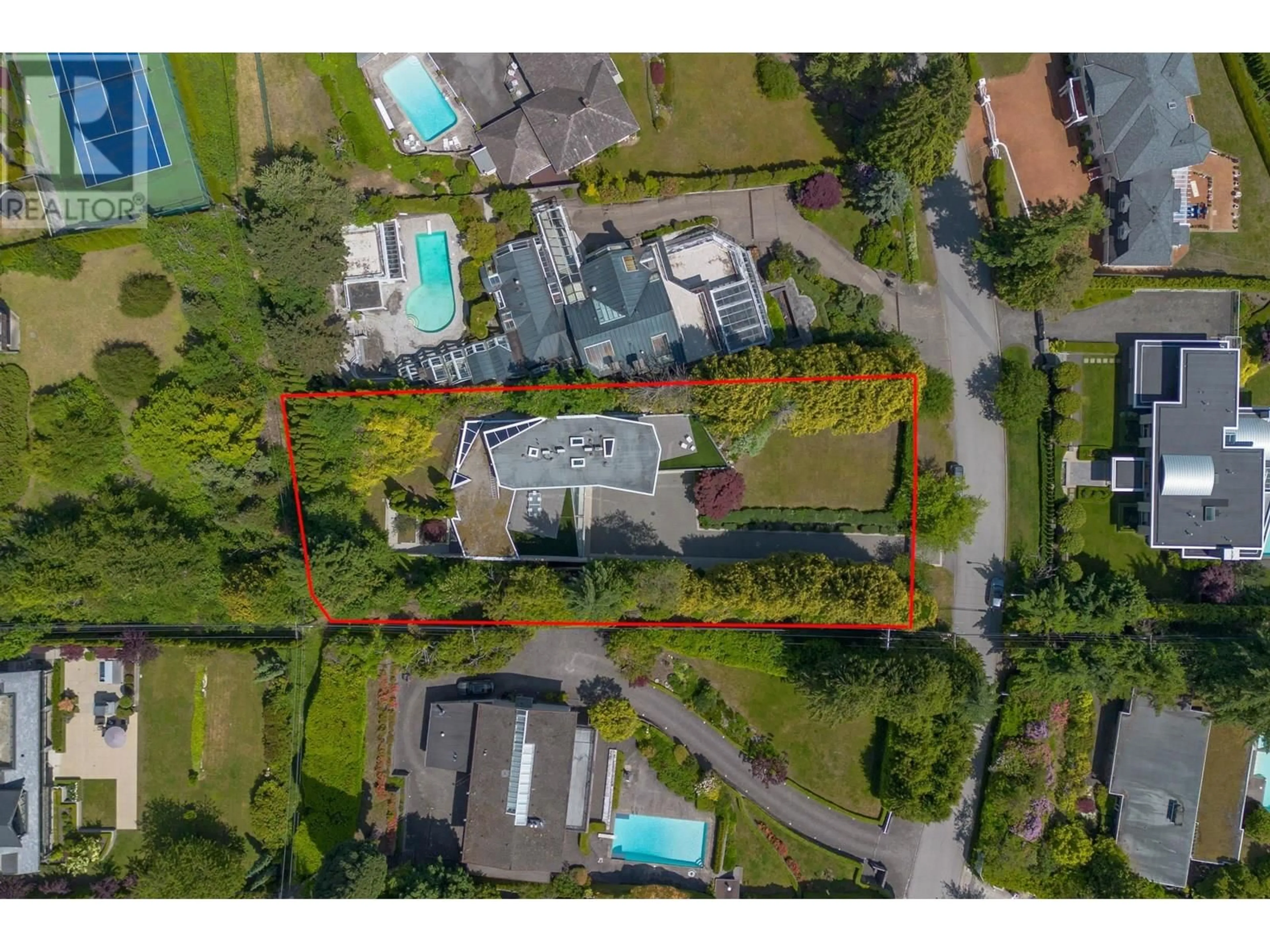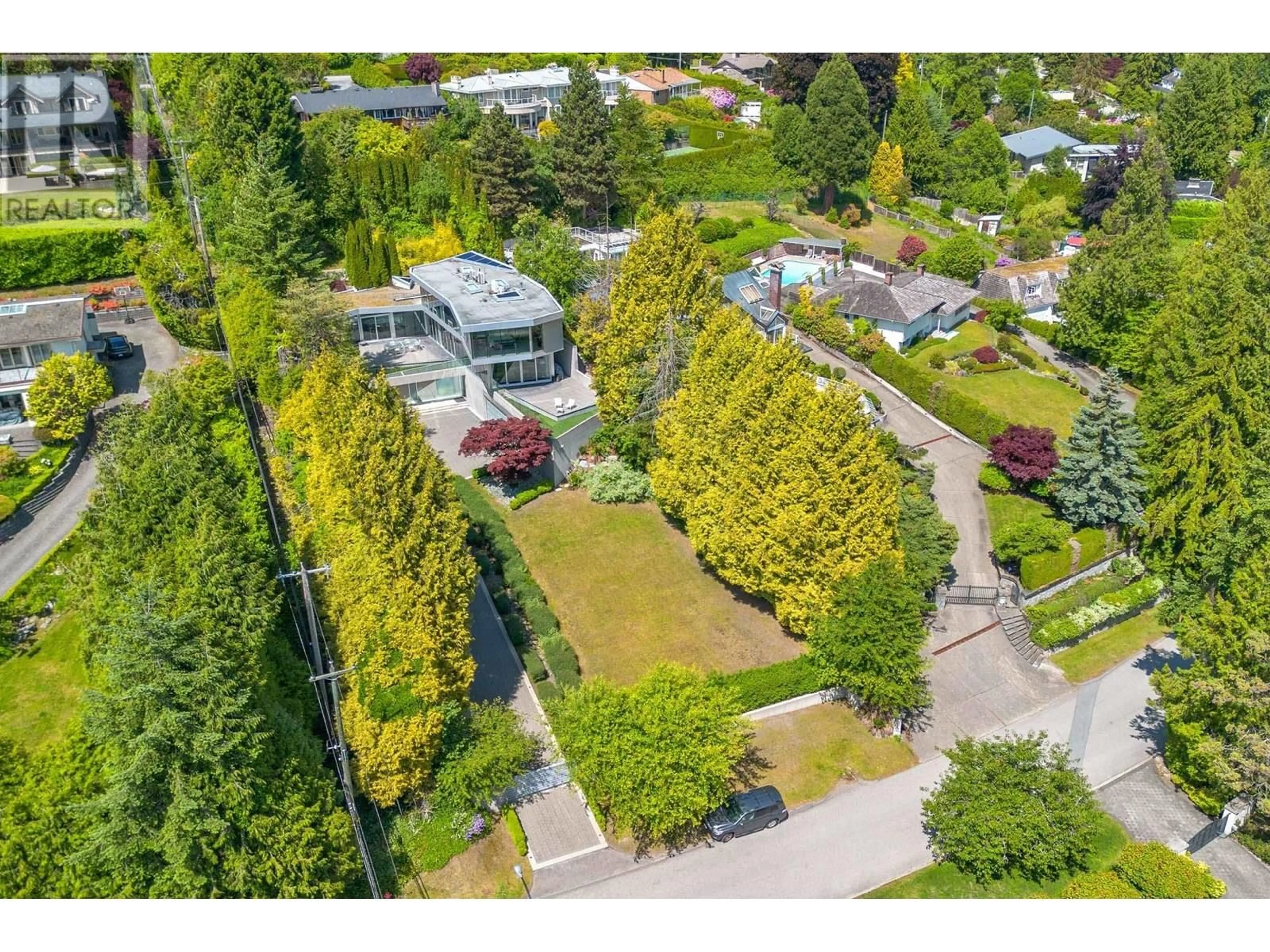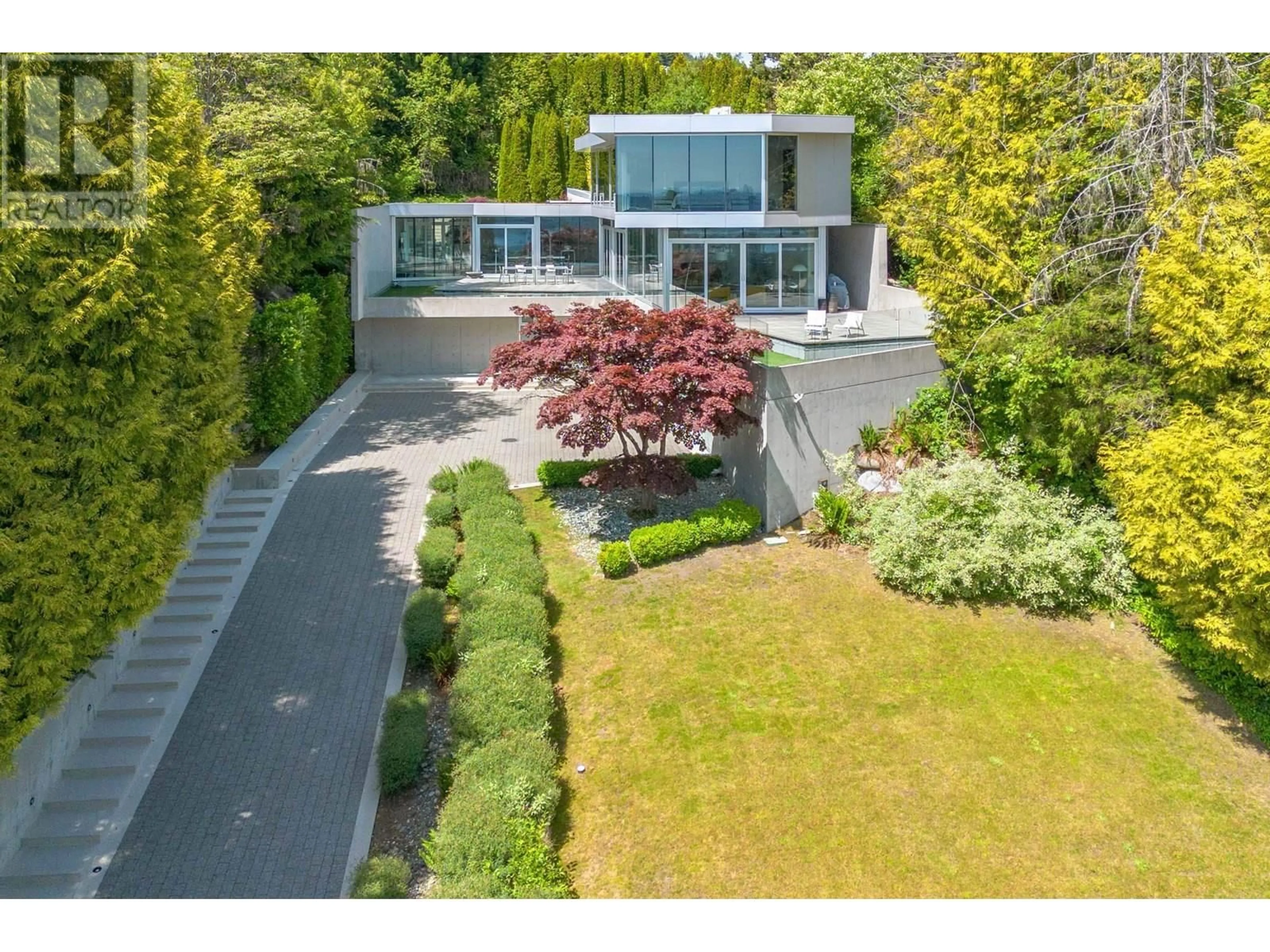665 FAIRMILE ROAD, West Vancouver, British Columbia V7S1R1
Contact us about this property
Highlights
Estimated valueThis is the price Wahi expects this property to sell for.
The calculation is powered by our Instant Home Value Estimate, which uses current market and property price trends to estimate your home’s value with a 90% accuracy rate.Not available
Price/Sqft$1,329/sqft
Monthly cost
Open Calculator
Description
An amazing concrete home designed by Vancouver Architect. Perched on half acre+ property at the best strip of the British Properties, below snow line, close to schools, golf club, Hollyburn country Club, w/spectacular Southern view of the ocean and city.Totally private fenced yard, massive patios outside living, family room/gym & kitchen for entertaining and your enjoyment.Skylights, floor to ceiling windows allow for maximum view and natural light.This open plan home comes with a kitchen with high end stainless steel appliances, gas range, large island plus a spacious pantry prep area.Triple garages with new flooring, 2 huge terraces. Air conditioned Master bedroom and living room.See to appreciate this modern home. NO sign @ owner's request. (id:39198)
Property Details
Interior
Features
Exterior
Parking
Garage spaces -
Garage type -
Total parking spaces 3
Property History
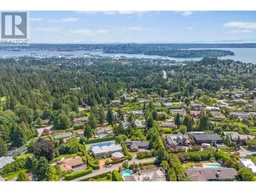 40
40
