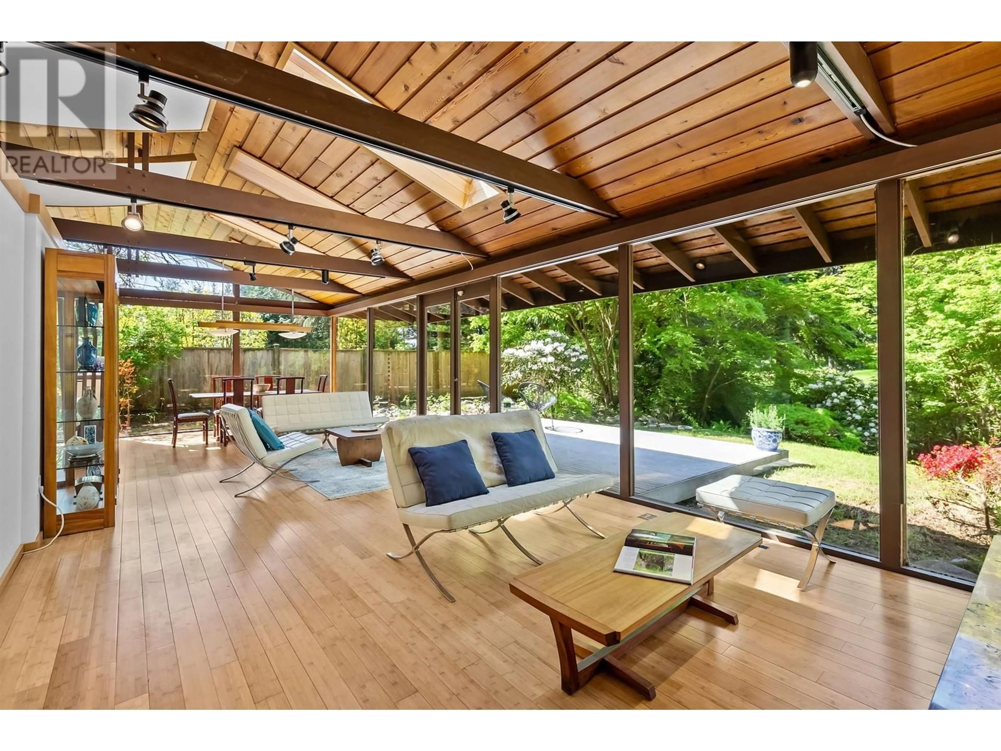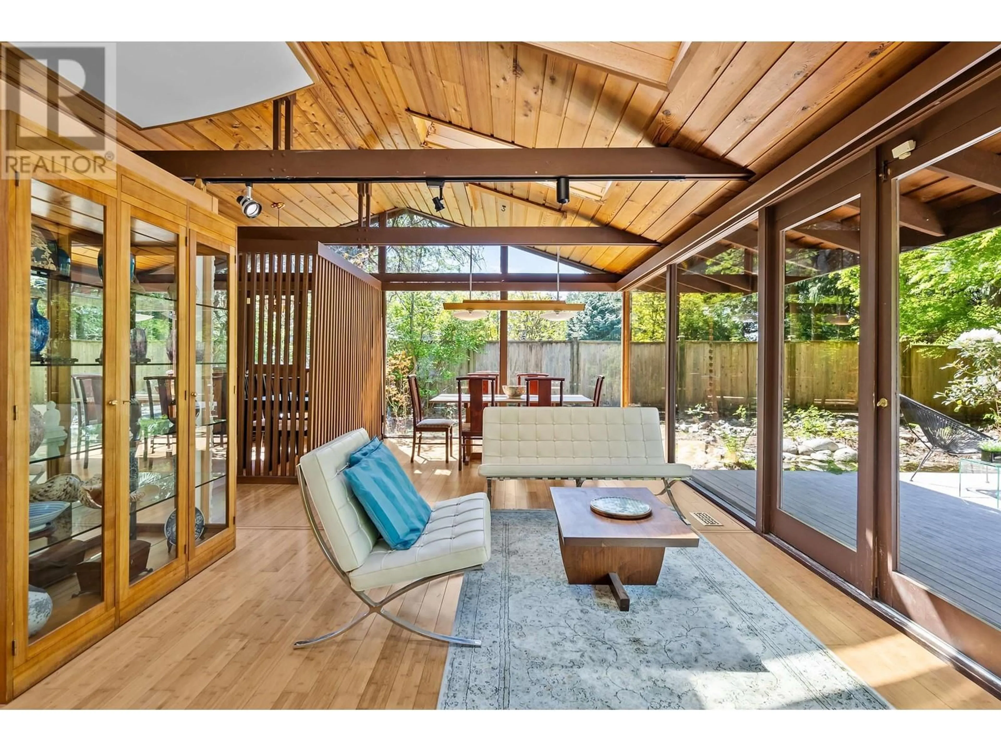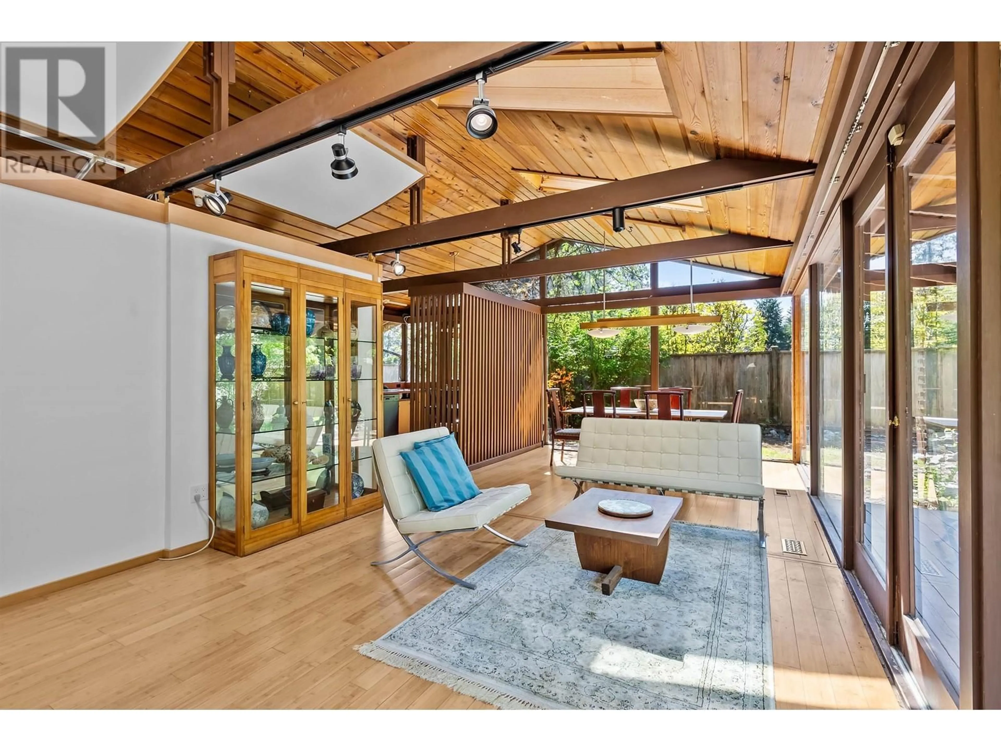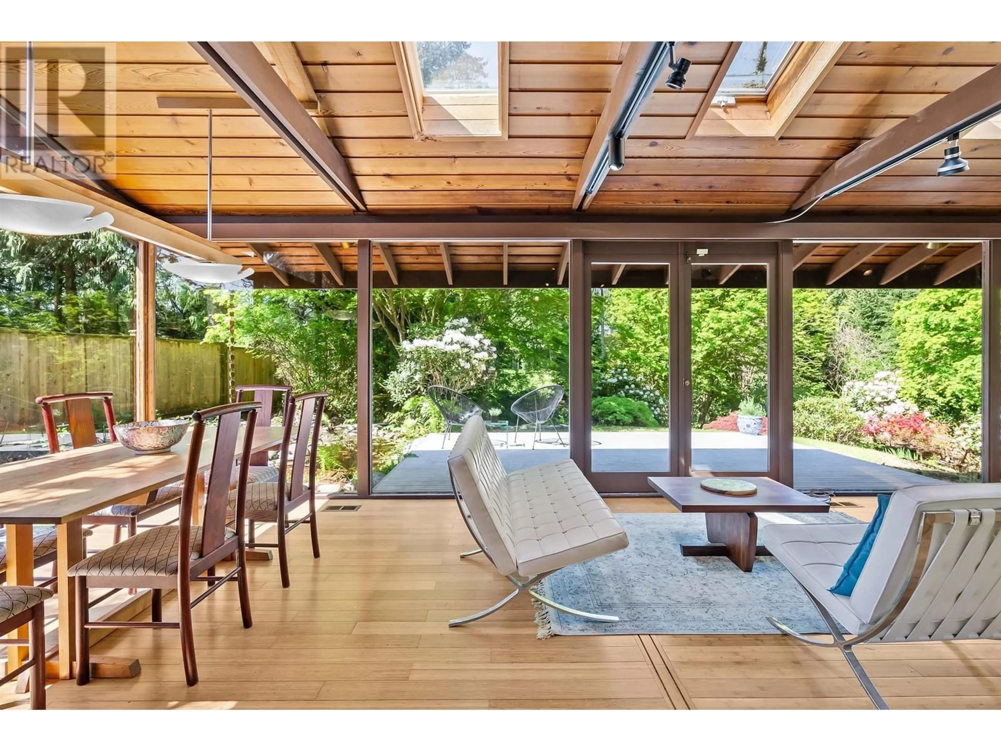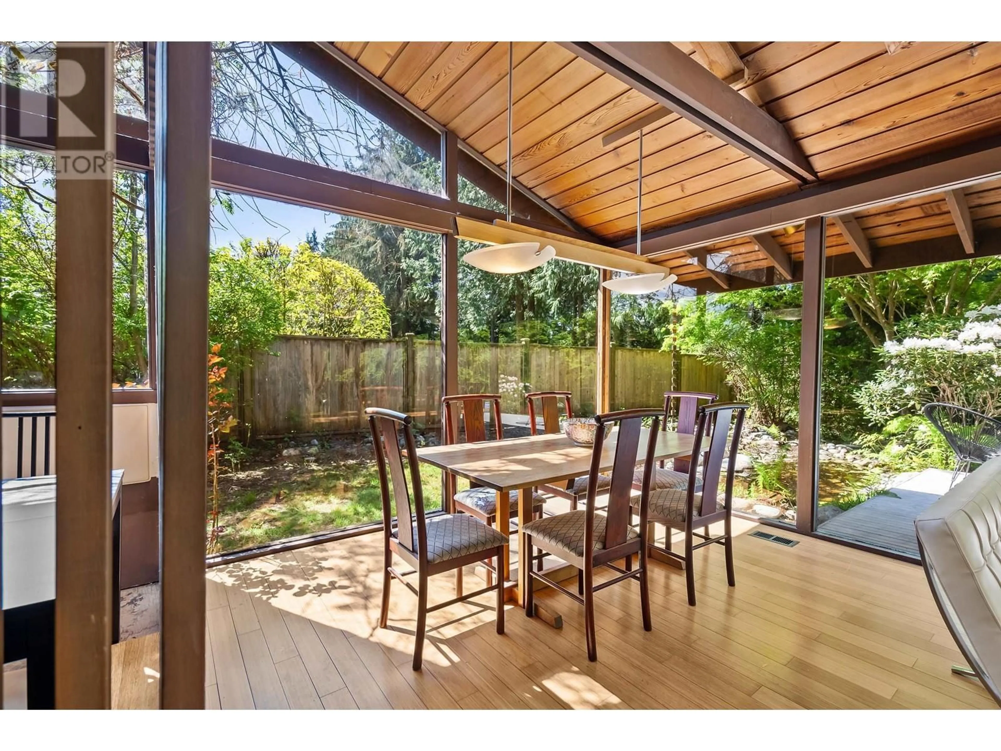119 STEVENS DRIVE, West Vancouver, British Columbia V7S1C3
Contact us about this property
Highlights
Estimated ValueThis is the price Wahi expects this property to sell for.
The calculation is powered by our Instant Home Value Estimate, which uses current market and property price trends to estimate your home’s value with a 90% accuracy rate.Not available
Price/Sqft$957/sqft
Est. Mortgage$10,732/mo
Tax Amount (2024)$7,840/yr
Days On Market4 days
Description
Just off the 17th green at Capilano Golf Club, this Ron Thom home is designed with a focus on natural light and seamless indoor-outdoor living. This home features skylights, floor-to-ceiling windows and beautiful woodworking which all serve as frames for the lush gardens, ponds, and peaceful landscape. The current owner-a furniture maker-has lovingly restored much of its original beauty, adding edge grain fir trim, updated flooring, custom lighting, Miele appliances, and a 1-bed suite below. The bedroom wing awaits finishing, with enough bamboo flooring, tile and bathroom fixtures included to complete the design. This property also includes a greenhouse and a fully equipped, heated workshop, complete with dust collection and many major tools. (id:39198)
Property Details
Interior
Features
Exterior
Parking
Garage spaces -
Garage type -
Total parking spaces 4
Property History
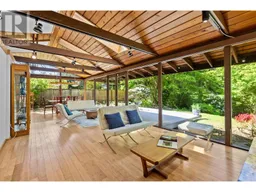 38
38
