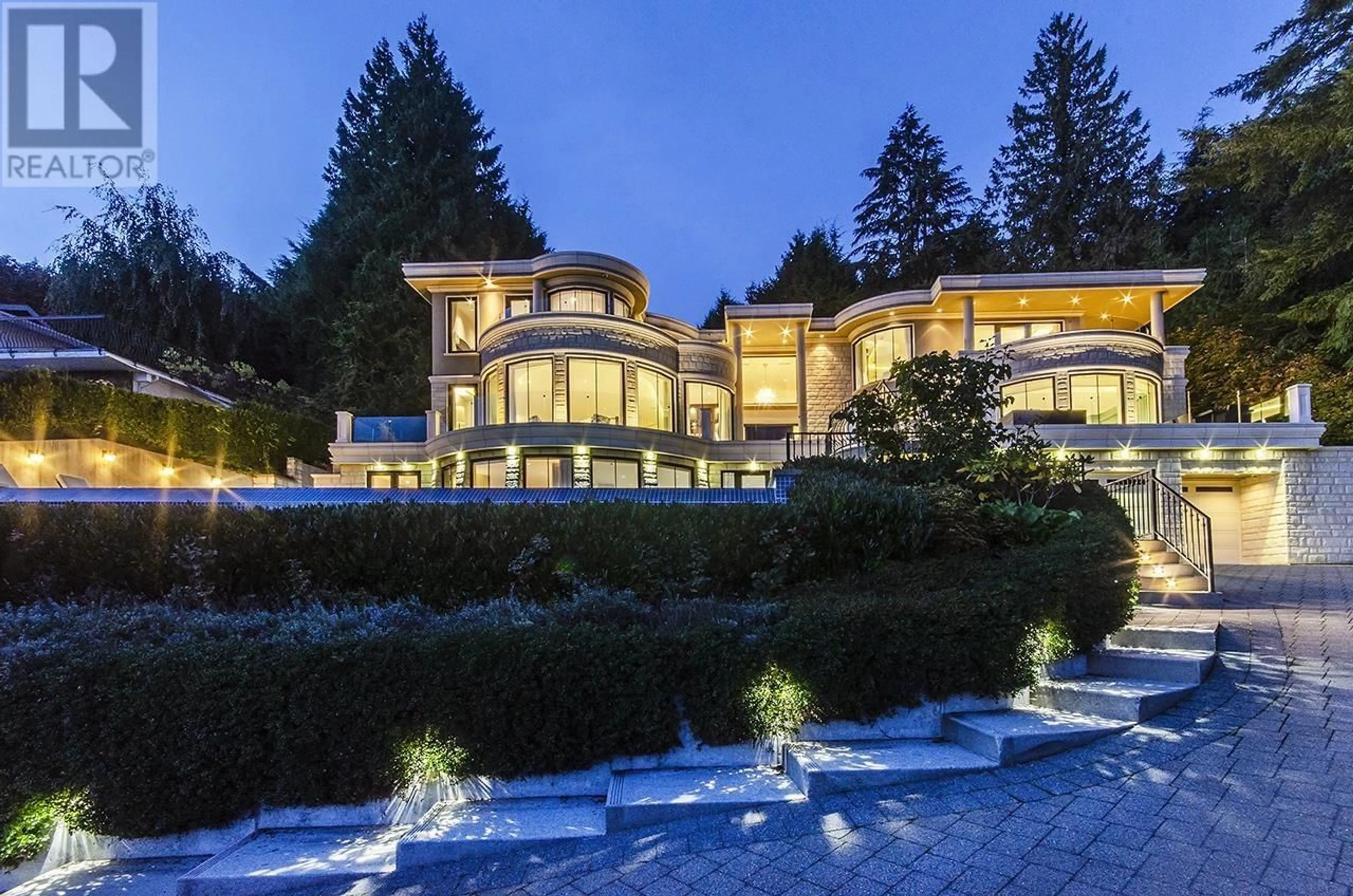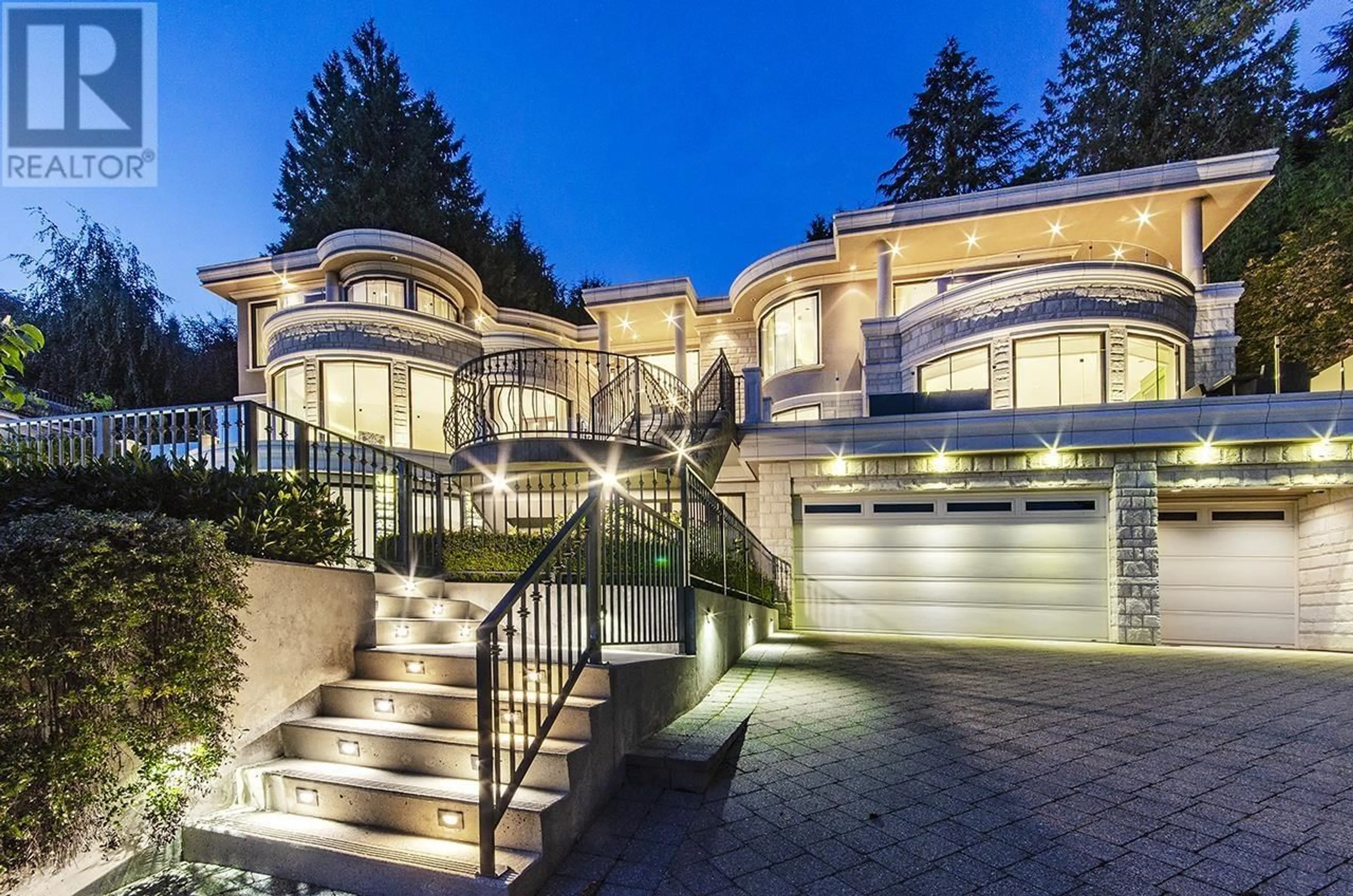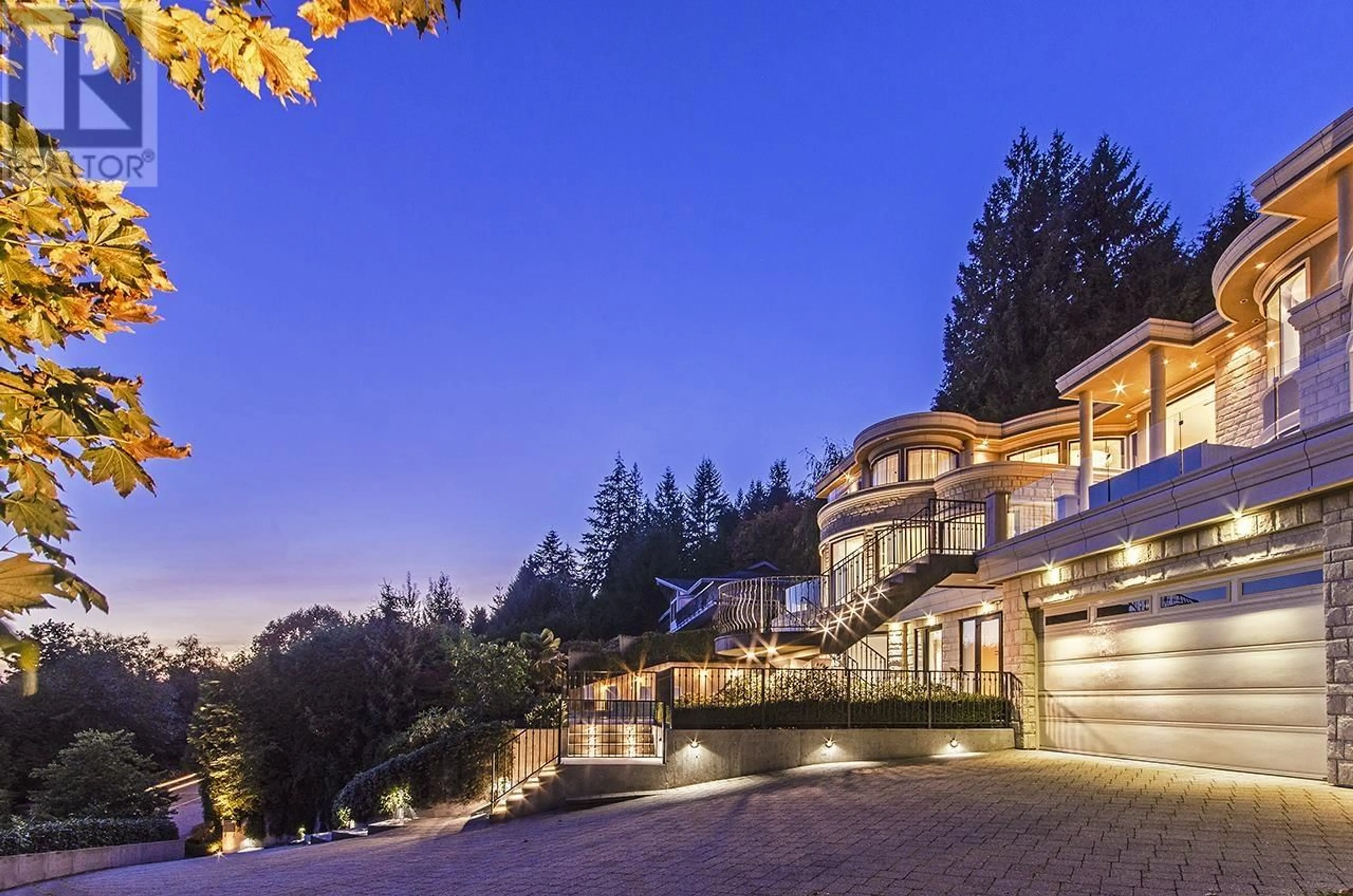1153 EYREMOUNT DRIVE, West Vancouver, British Columbia V7S2C4
Contact us about this property
Highlights
Estimated ValueThis is the price Wahi expects this property to sell for.
The calculation is powered by our Instant Home Value Estimate, which uses current market and property price trends to estimate your home’s value with a 90% accuracy rate.Not available
Price/Sqft$1,199/sqft
Est. Mortgage$55,744/mo
Tax Amount ()-
Days On Market133 days
Description
Nestled on a prestigious .60 acre gated lot along Eyremount Drive, this exceptional estate epitomizes ultra luxurious living. Spanning over 9,500 sq. ft. across three expansive levels, the home features 8 bedrms & 9 bathrms, harmoniously blending elegance with functionality. Entering the grand double height marble foyer, you'll appreciate the architectural brilliance of the flowing living spaces, enhanced by rich materials and modern design. A sweeping circular staircase leads to an elegant atrium, crowned by an oval ceiling that sets the tone for refined living. Boasting unobstructed panoramic city & ocean views, the estate offers highend amenities, including a resort style infinity pool, spa, jacuzzi, and a tranquil pond with a waterfall. Designed for family living, it features a second Chinese kitchen, A/C, home theatre, elevator, a heated driveway. With a 3 car garage & a private lower level guest suite, this extraordinary property redefines luxury living in West Vancouver's coveted British Properties. (id:39198)
Property Details
Interior
Features
Exterior
Features
Parking
Garage spaces 3
Garage type Garage
Other parking spaces 0
Total parking spaces 3
Property History
 40
40



