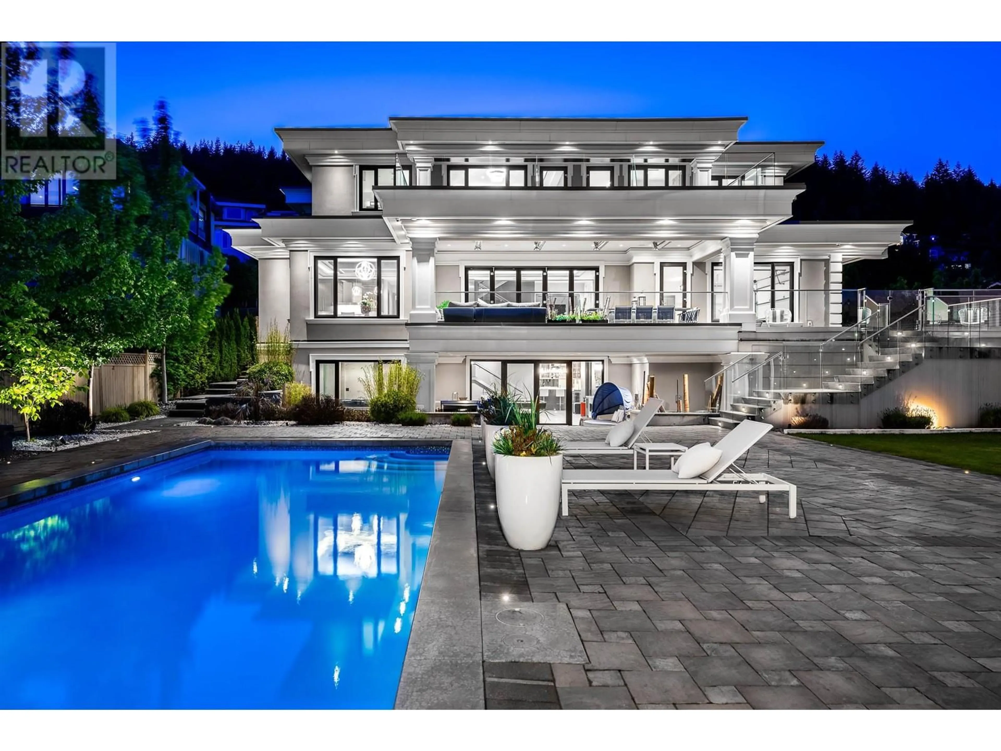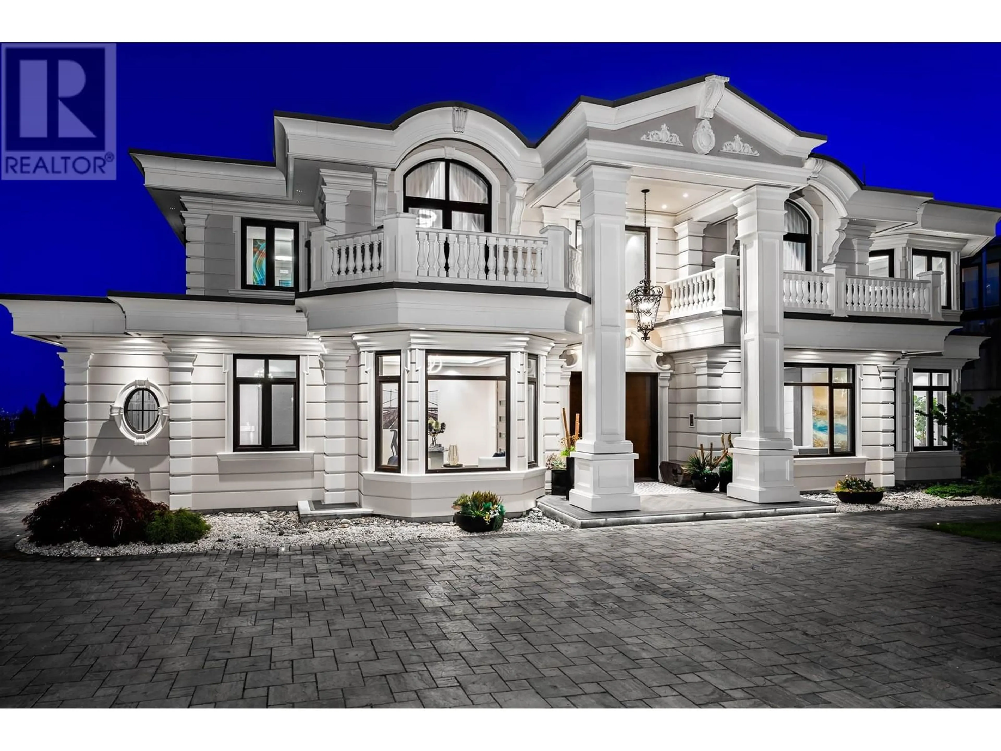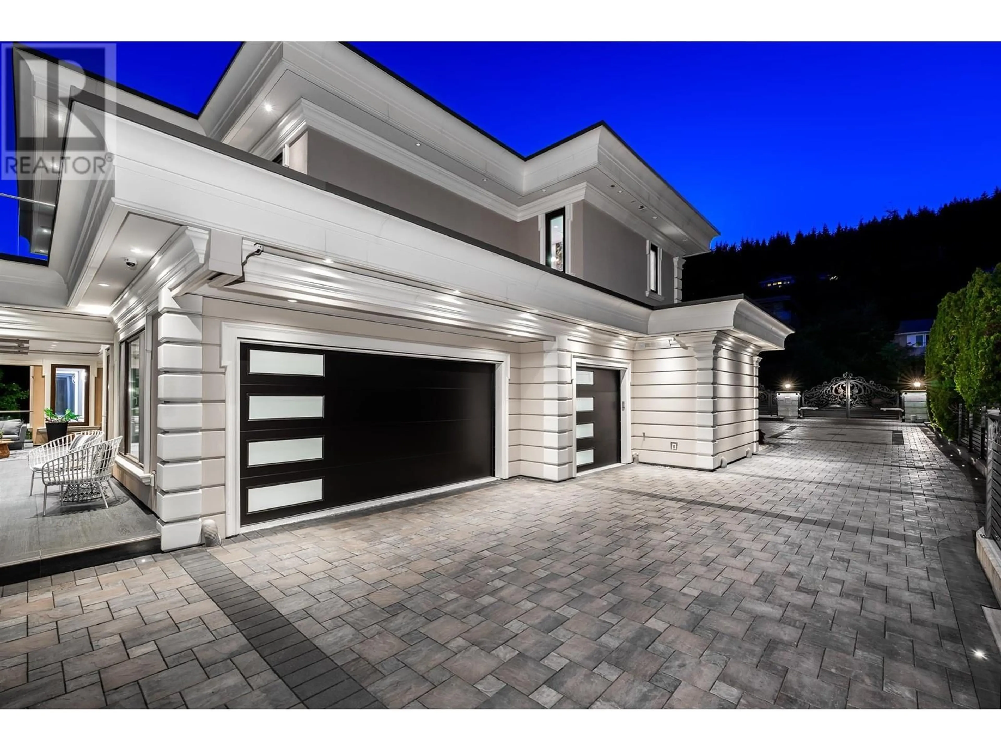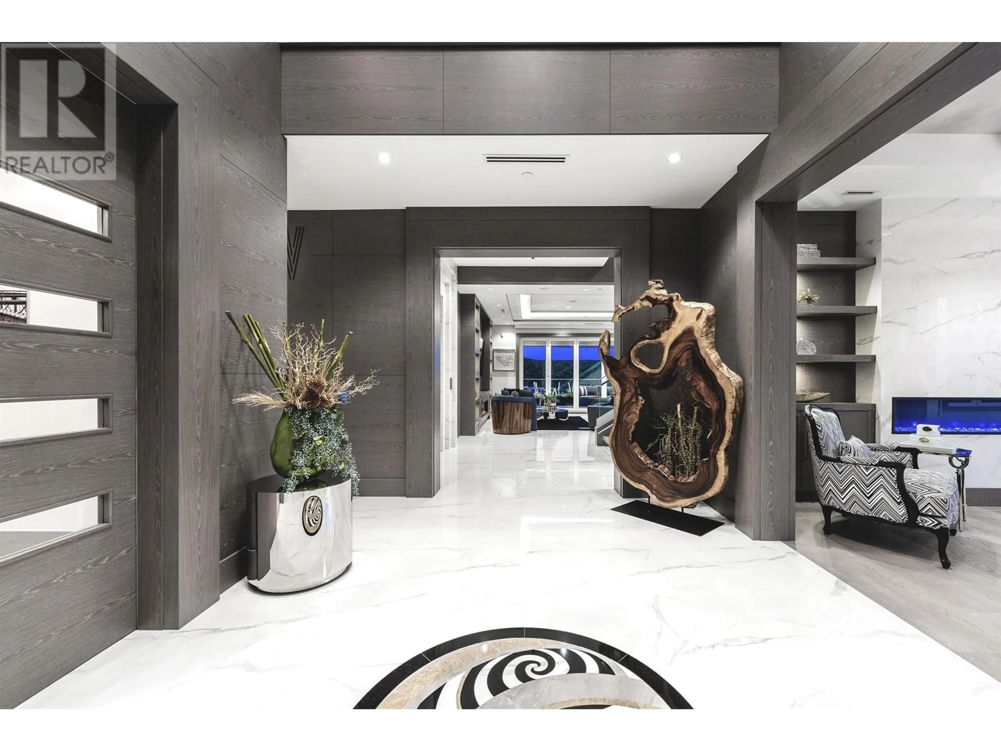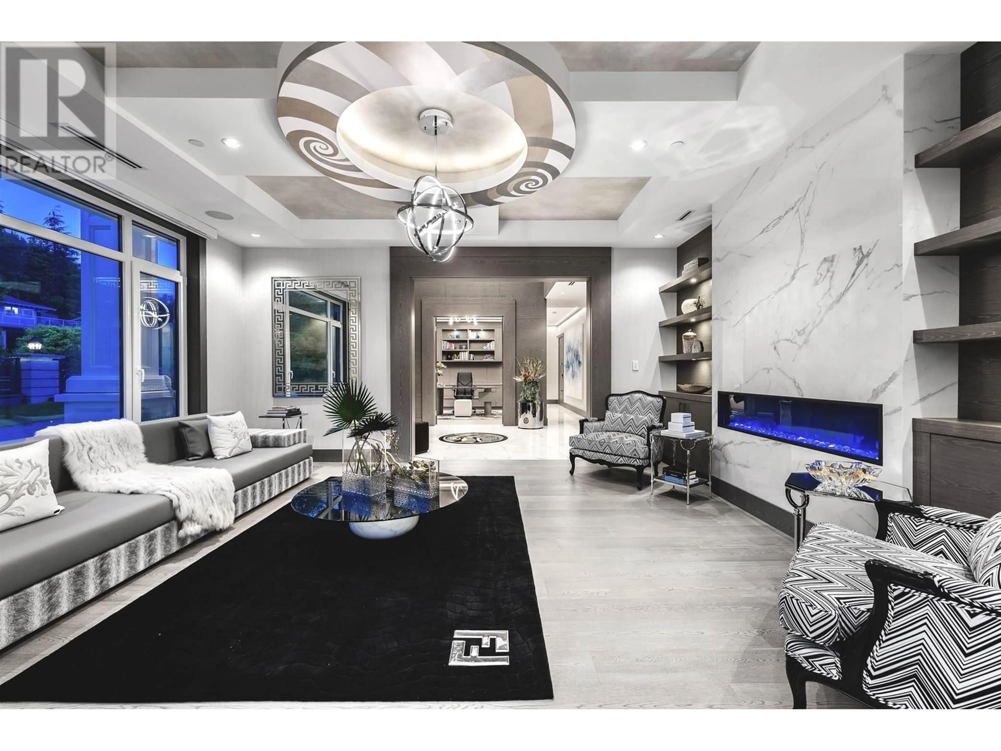1112 GILSTON ROAD, West Vancouver, British Columbia V7S2E8
Contact us about this property
Highlights
Estimated valueThis is the price Wahi expects this property to sell for.
The calculation is powered by our Instant Home Value Estimate, which uses current market and property price trends to estimate your home’s value with a 90% accuracy rate.Not available
Price/Sqft$1,548/sqft
Monthly cost
Open Calculator
Description
This magnificent custom-built residence by award winning builder, Homes by Valentino, is located in West Vancouver´s most exclusive British Properties enclave boasting south facing city and ocean views. This brilliantly designed 6 Bedroom, 10 Bathroom luxury home provides 8,688 square ft of elegant living on 3 expansive levels and offers a sensational indoor-outdoor lifestyle together with an impeccable choice of quality finishing's throughout. Many features include a private elevator, air conditioning, indoor spa with steam shower and dry sauna, temperature-controlled wine room with adjoining wet bar, billiard room, outdoor BBQ, a resort style swimming pool with spa, putting green, 3 vehicle garage, and professional landscape. (id:39198)
Property Details
Interior
Features
Exterior
Features
Parking
Garage spaces -
Garage type -
Total parking spaces 6
Property History
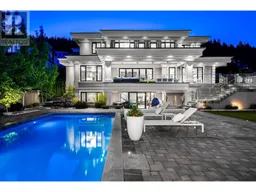 30
30
