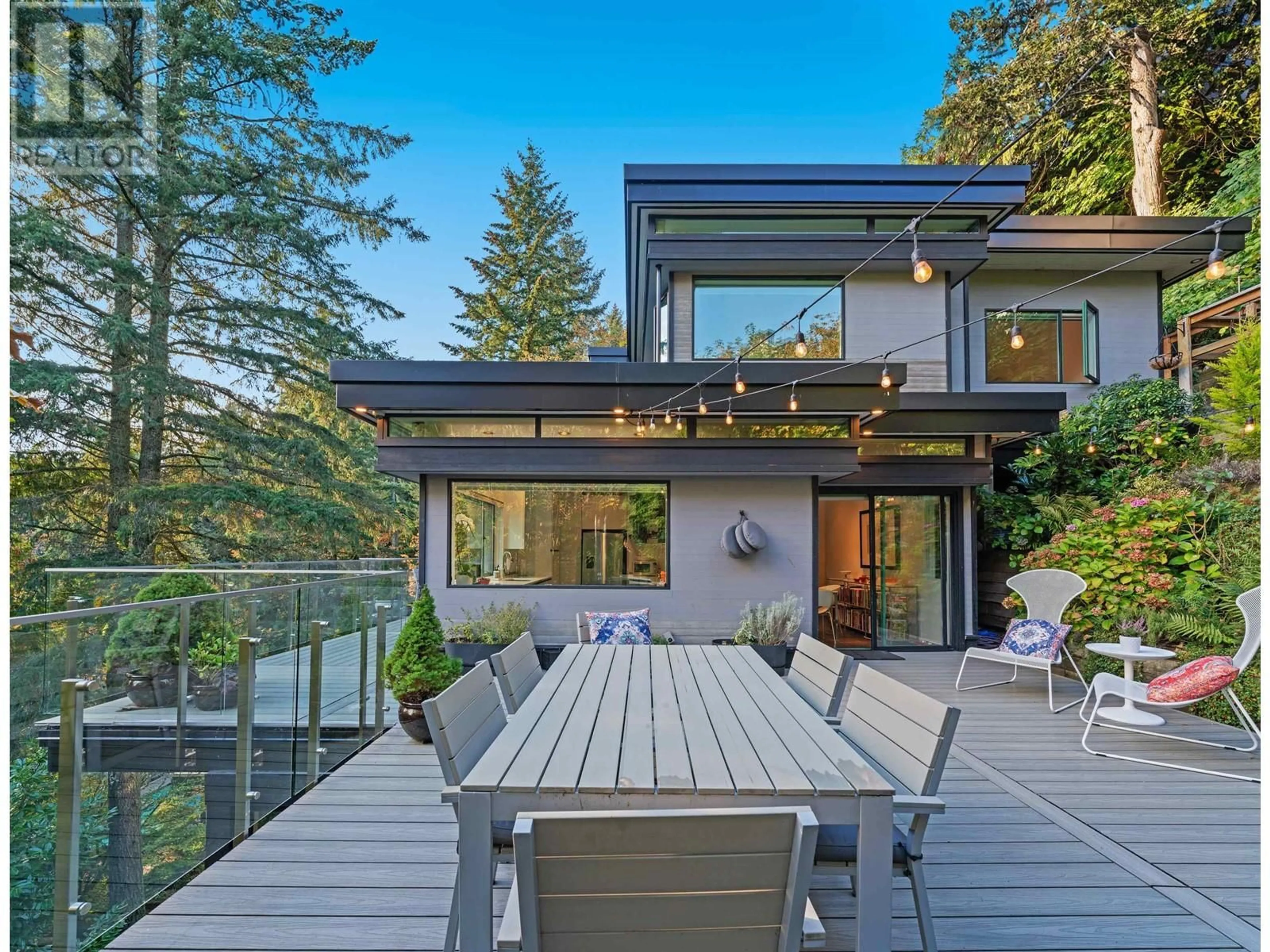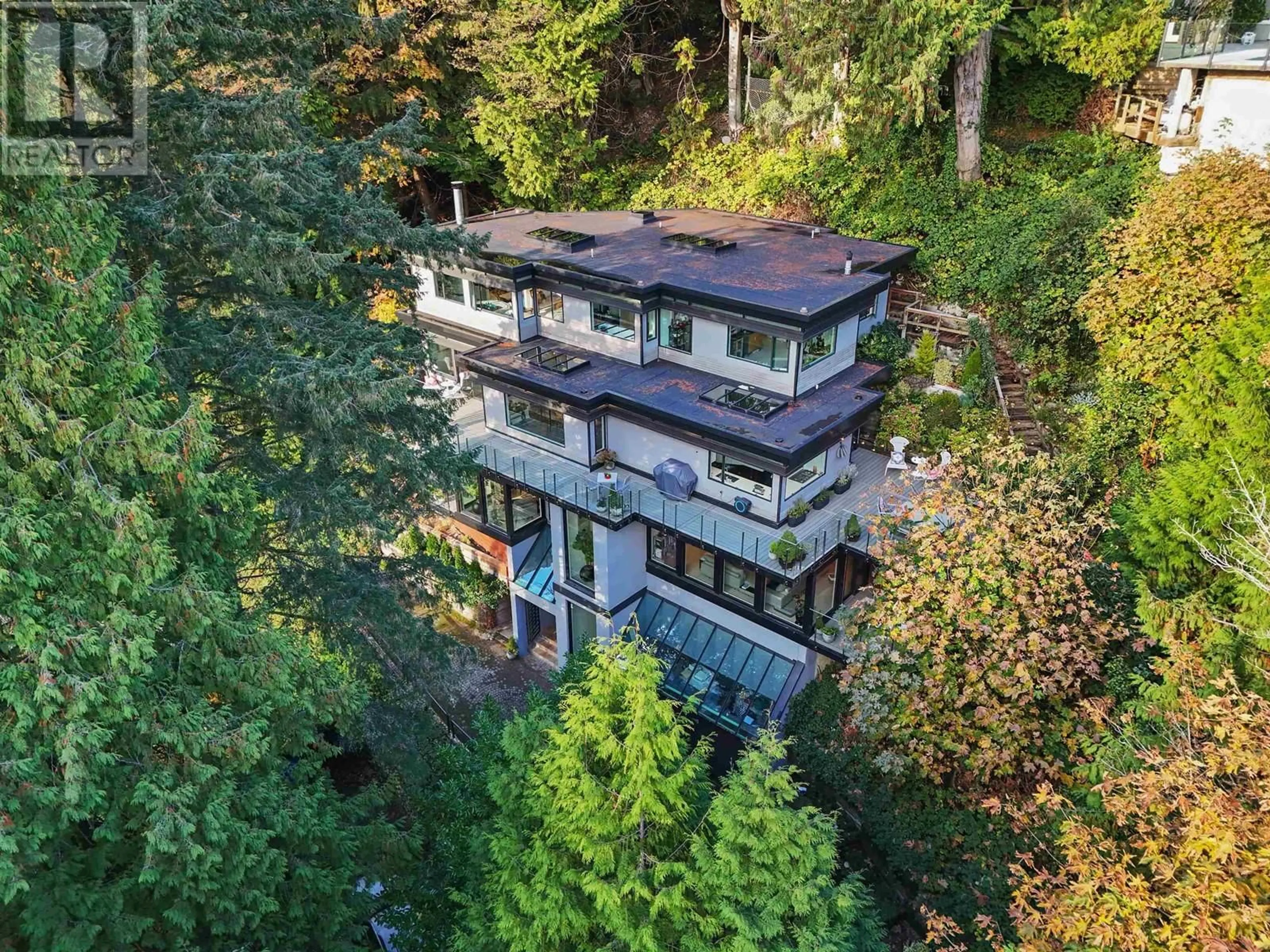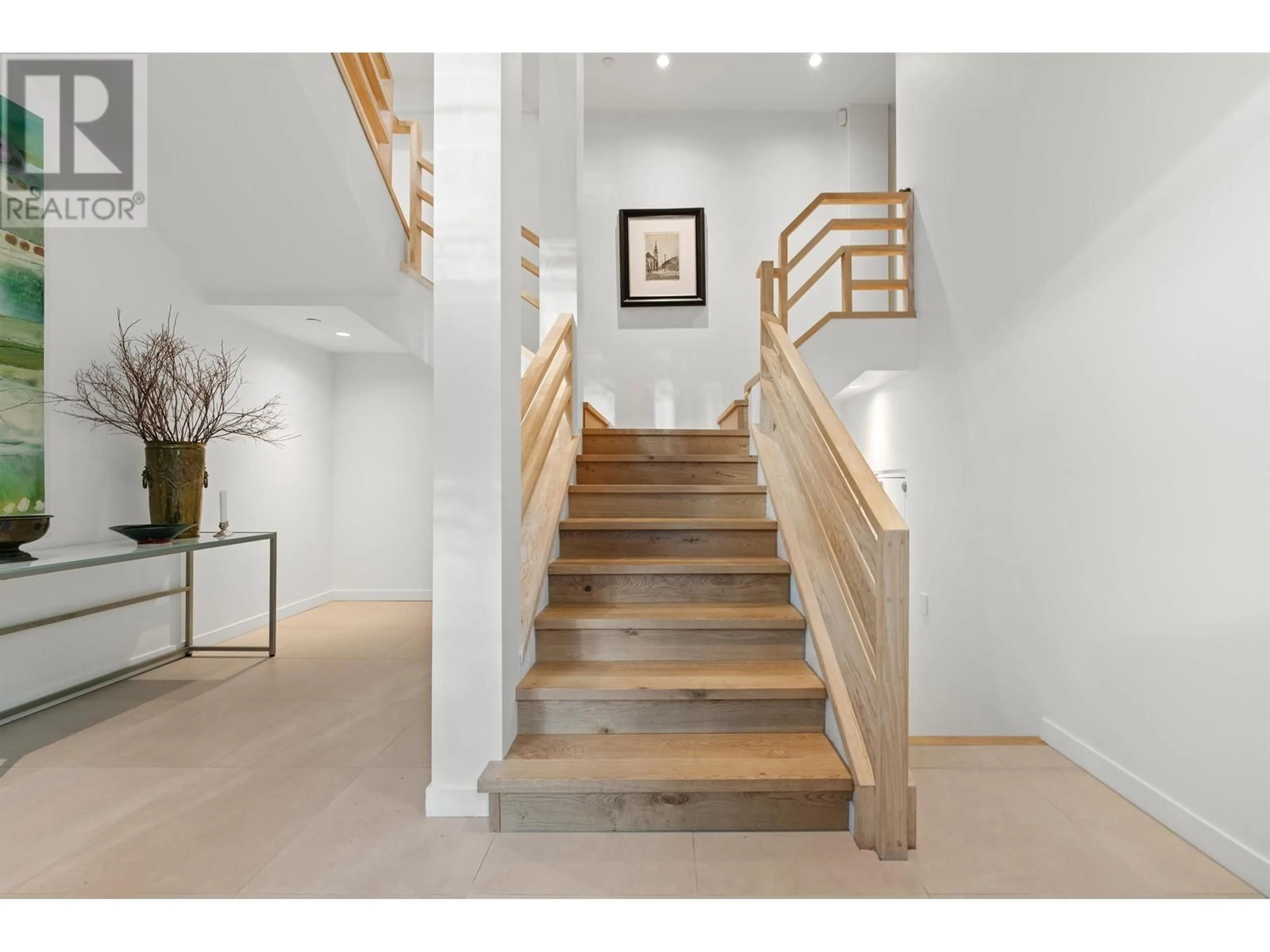4125 BURKERIDGE PLACE, West Vancouver, British Columbia V7V3N1
Contact us about this property
Highlights
Estimated ValueThis is the price Wahi expects this property to sell for.
The calculation is powered by our Instant Home Value Estimate, which uses current market and property price trends to estimate your home’s value with a 90% accuracy rate.Not available
Price/Sqft$613/sqft
Est. Mortgage$13,725/mo
Tax Amount ()-
Days On Market38 days
Description
This is a fabulous architectural statement sitting at the end of a cul-de-sac in the sub-division of Bayridge. This home emphasizes functionality & simplicity with an efficient use of space, open structure & design. These owners are the quintessential users of the perfect modern, high end materials & clean straight lines. Having said that, there is a really nice twist on style once you are inside & it complements the minimalistic design beautifully. This is a quality home with over 5,200 sq. ft on 4 levels. Nearly all of the rooms open to private patios or decks & in turn they take full advantage of this private West Coast setting. There are some ocean views from the main floor and bedroom level, but really this is about the private setting and proximity to everything that West Vancouver (id:39198)
Property Details
Interior
Features
Exterior
Parking
Garage spaces 5
Garage type -
Other parking spaces 0
Total parking spaces 5
Property History
 37
37



