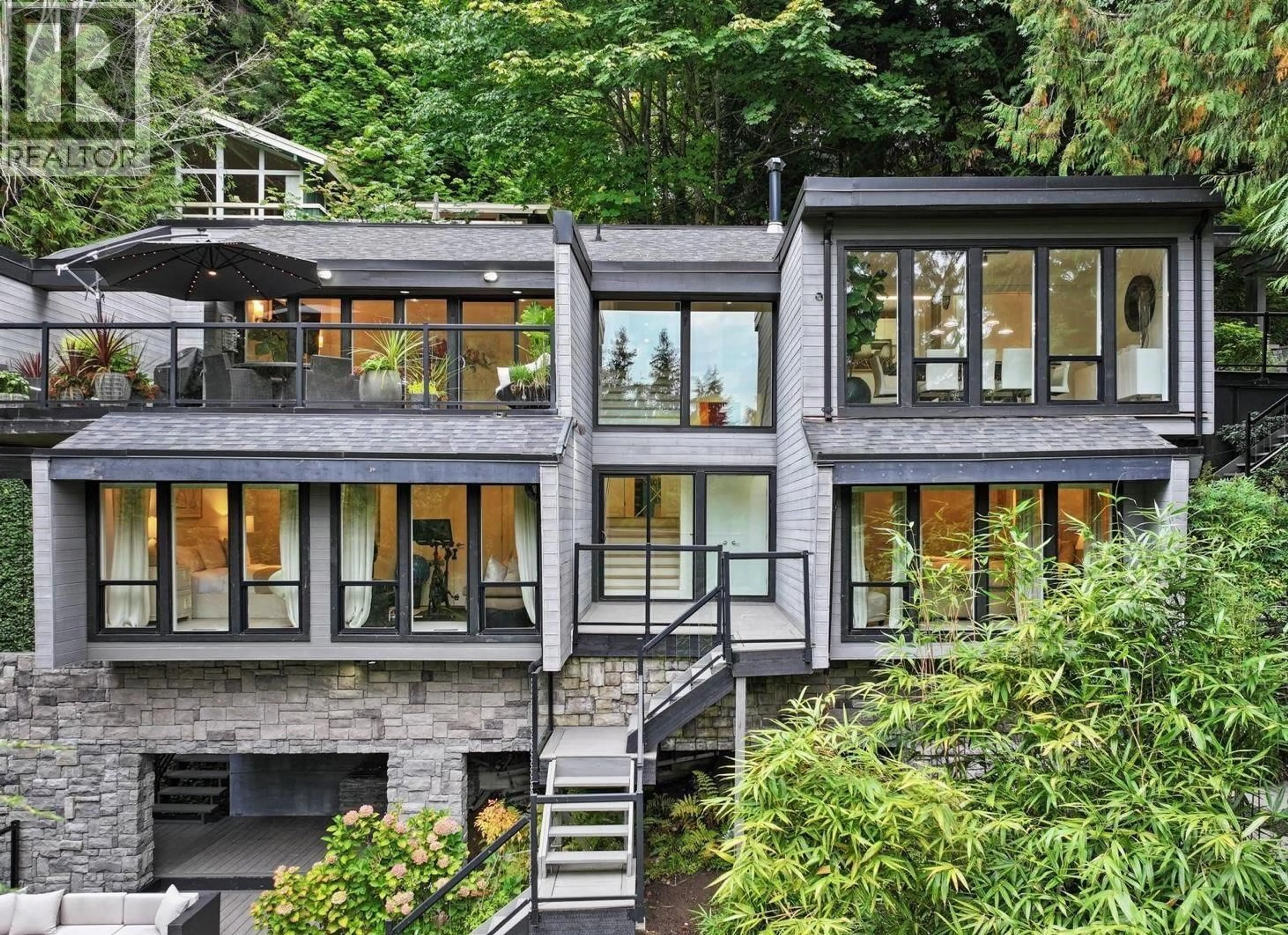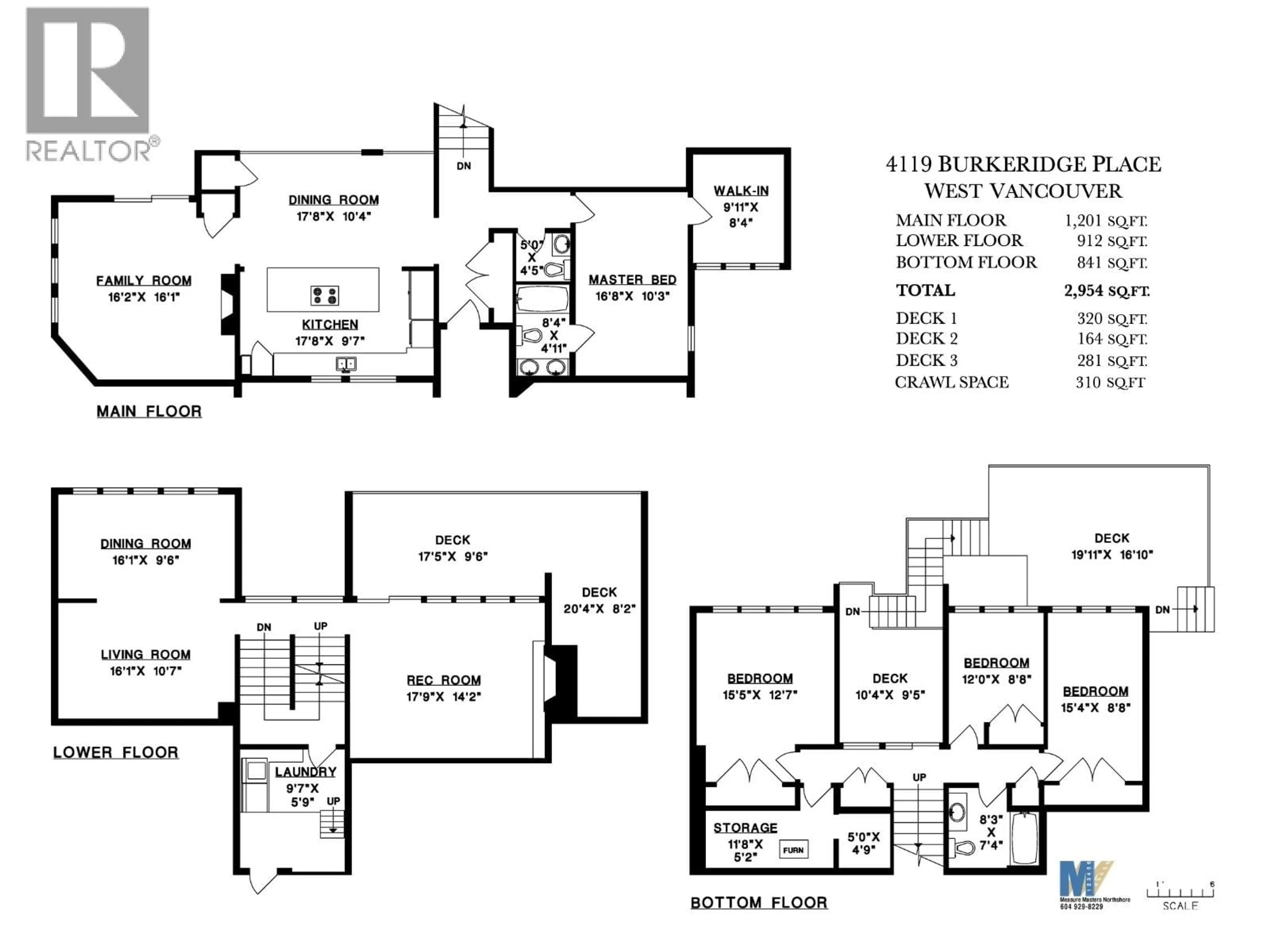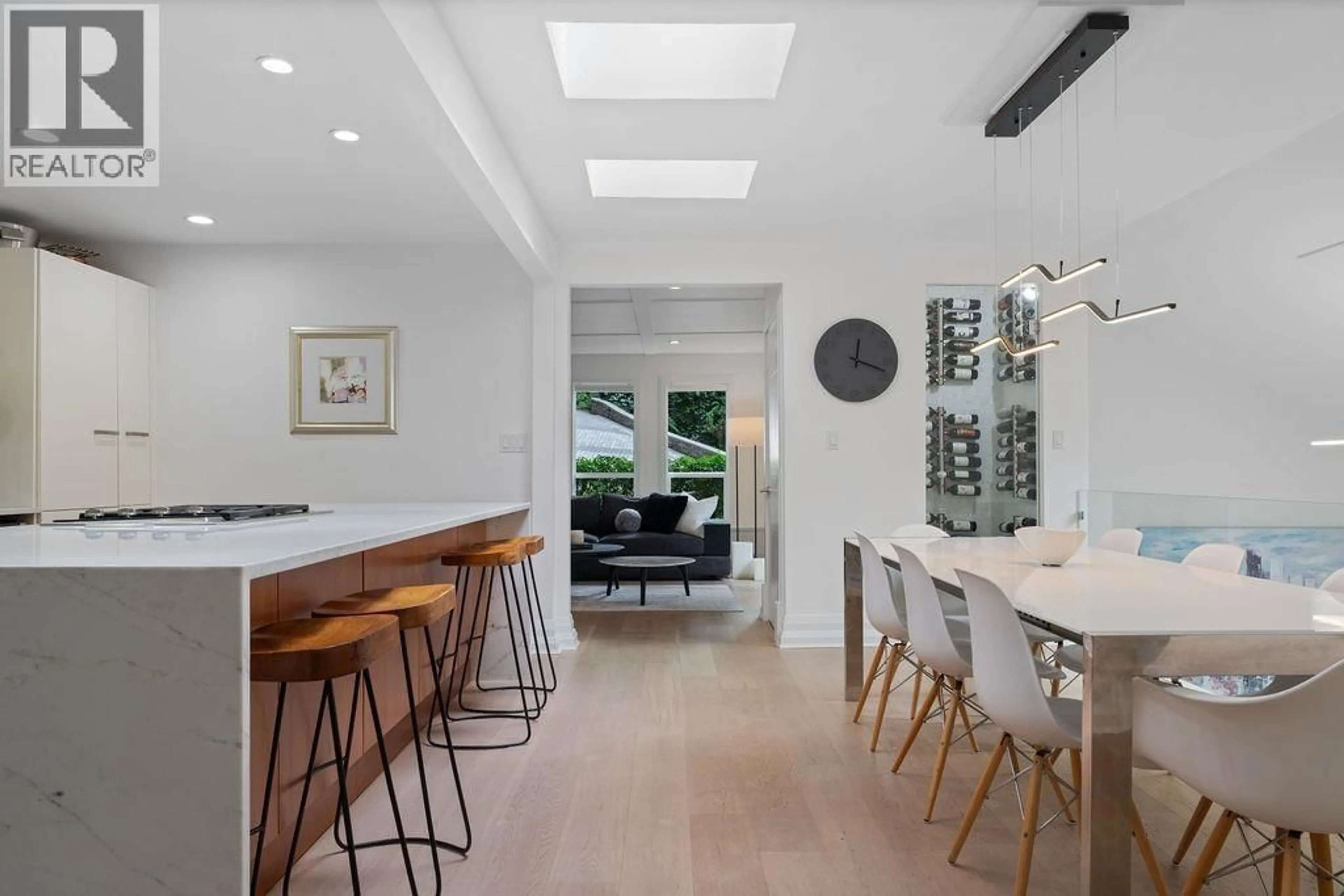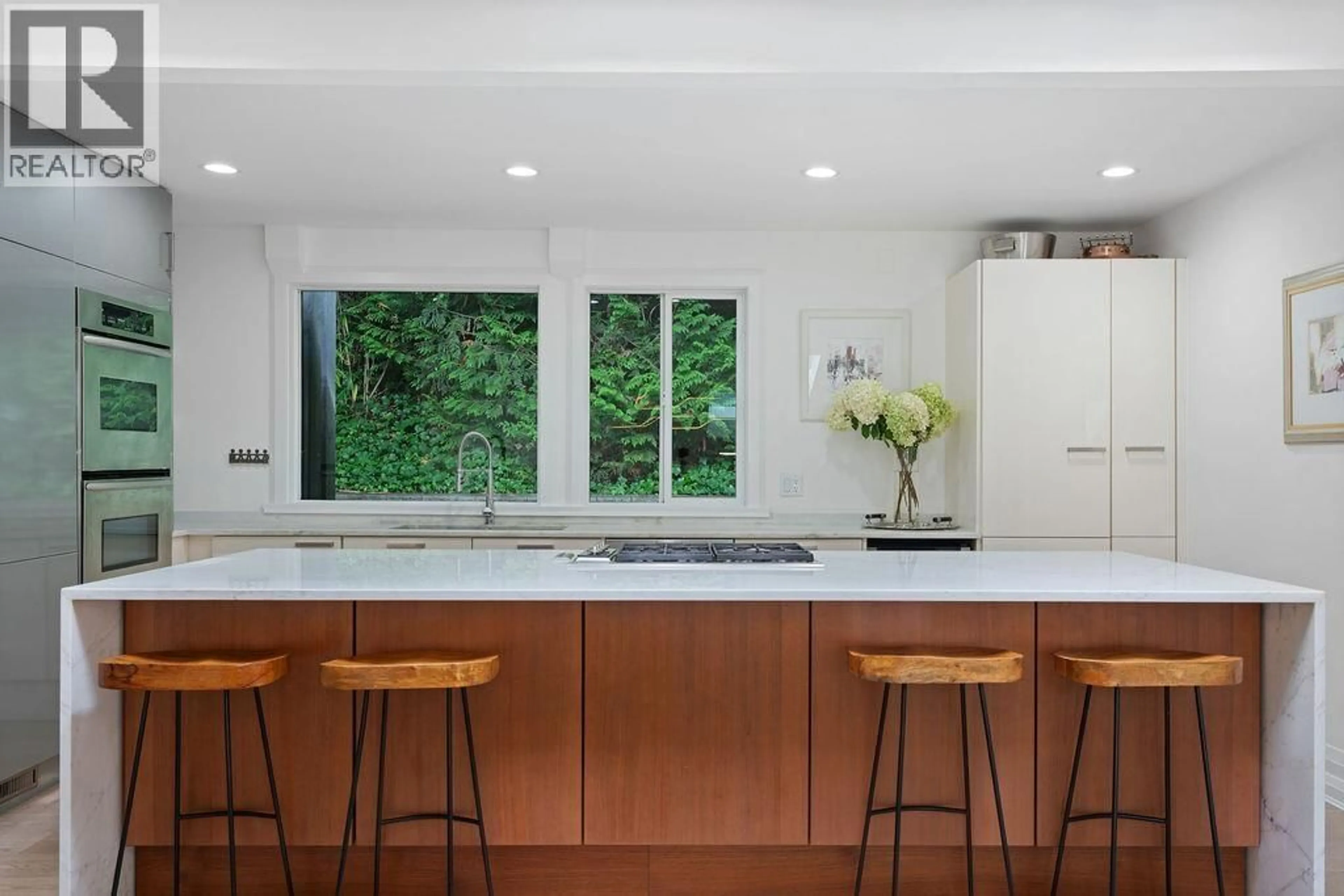4119 BURKERIDGE PLACE, West Vancouver, British Columbia V7V3N1
Contact us about this property
Highlights
Estimated valueThis is the price Wahi expects this property to sell for.
The calculation is powered by our Instant Home Value Estimate, which uses current market and property price trends to estimate your home’s value with a 90% accuracy rate.Not available
Price/Sqft$980/sqft
Monthly cost
Open Calculator
Description
A stunning West Coast Contemporary residence tucked away on a quiet cul-de-sac in Bayridge. Thoughtfully reimagined and architecturally refined, this home is bathed in natural light with floor-to-ceiling windows and skylights framing tranquil forest and Cypress Creek views. The bright, open floor plan strikes the perfect balance between warm, intimate living and sophisticated entertaining. Elegant wide-plank oak hardwood floors, vaulted ceilings, a custom SieMatic kitchen with Wolf and Liebherr appliances, and an oversized marble island anchor the main level. Expansive balconies off the living room and a private lower deck create seamless indoor-outdoor flow, ideal for gatherings or quiet retreat. With the primary bedroom on the main and three additional bedrooms below, the layout offers both flexibility and comfort. A short walk to Isetta Café, minutes to Caulfeild Village, and located within West Vancouvers top catchments of West Bay Elementary School and Rockridge Secondary School. (id:39198)
Property Details
Interior
Features
Exterior
Parking
Garage spaces -
Garage type -
Total parking spaces 4
Property History
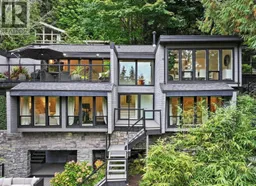 40
40
