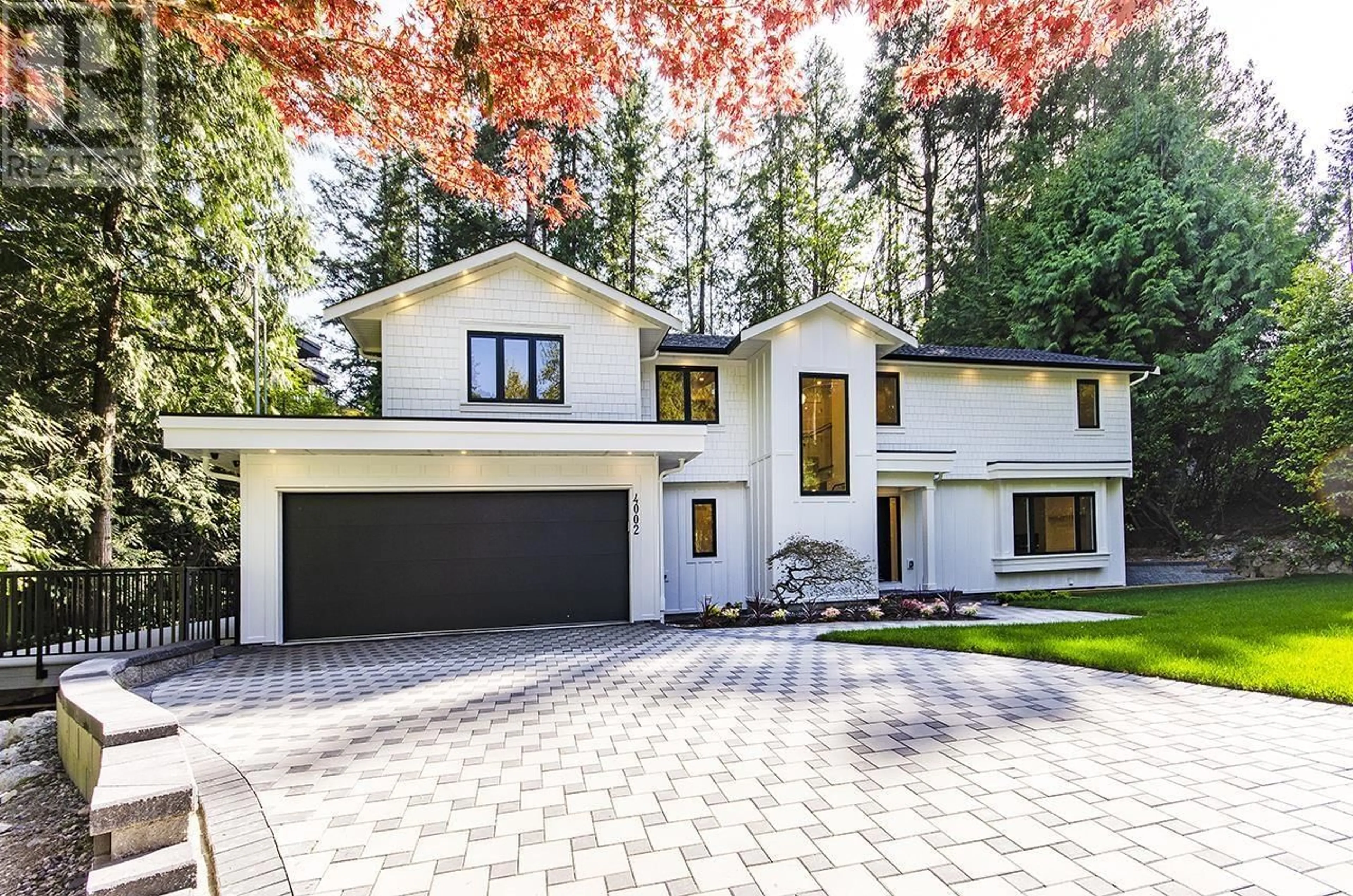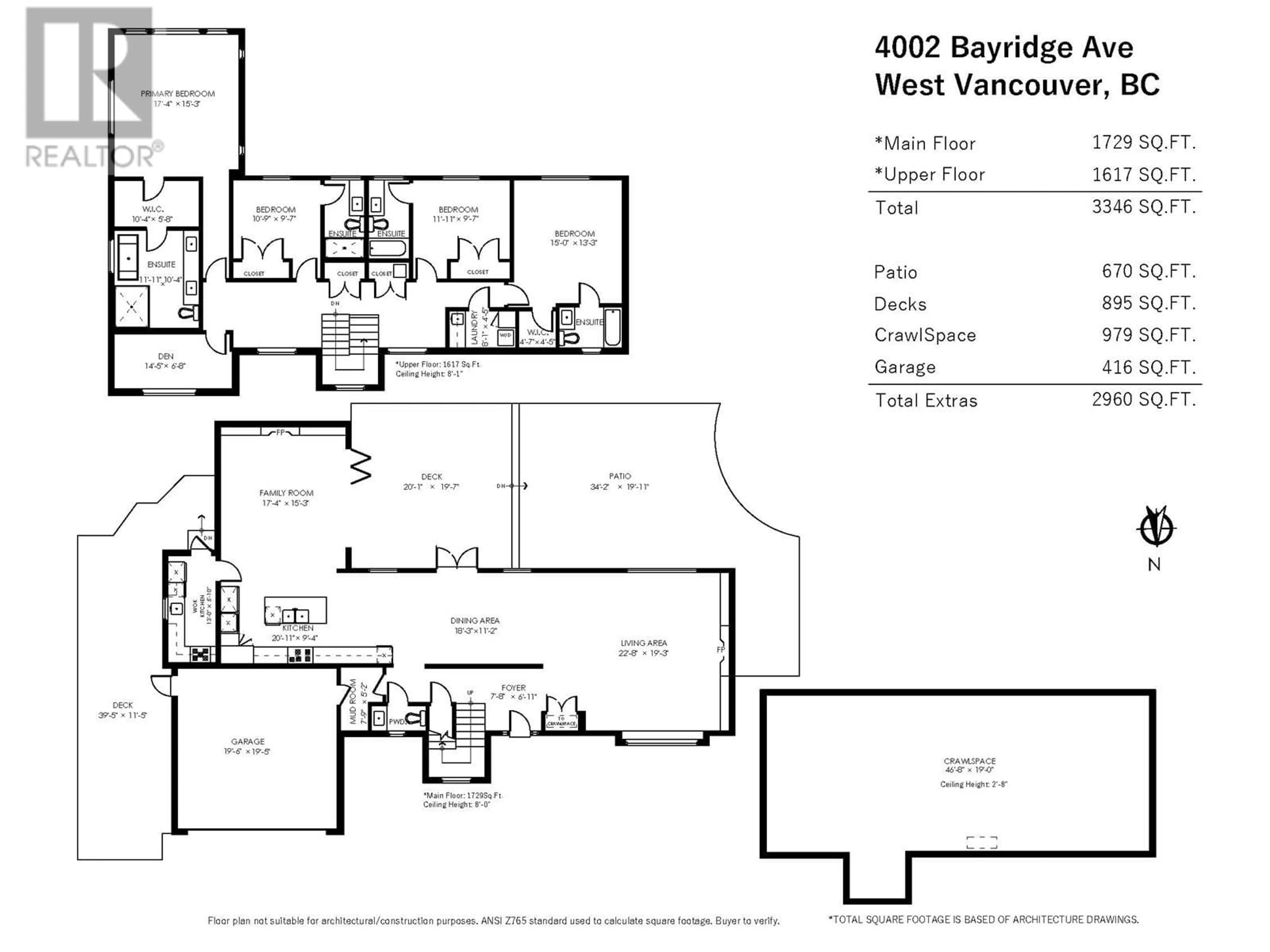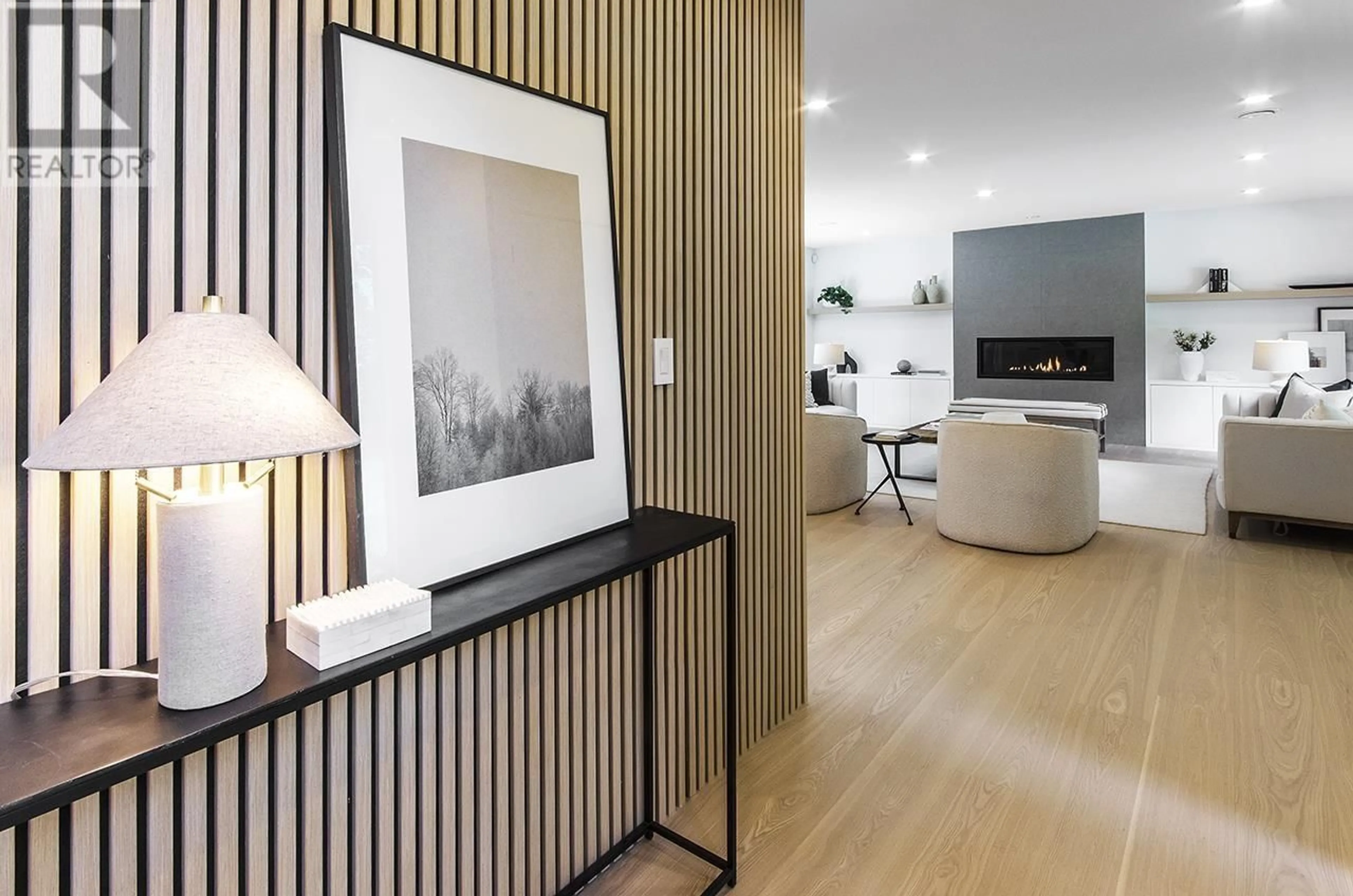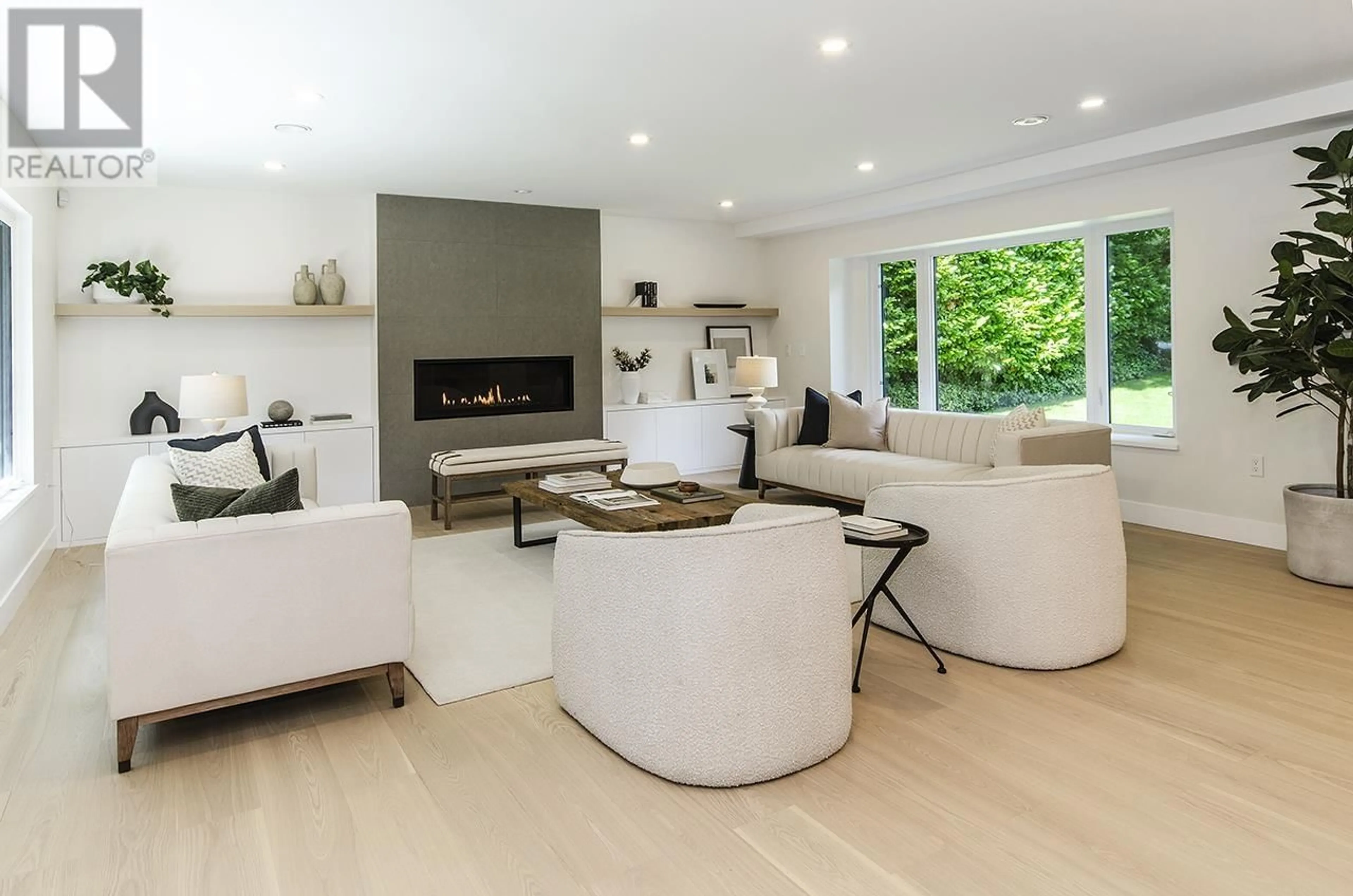4002 BAYRIDGE AVENUE, West Vancouver, British Columbia V7V3J5
Contact us about this property
Highlights
Estimated valueThis is the price Wahi expects this property to sell for.
The calculation is powered by our Instant Home Value Estimate, which uses current market and property price trends to estimate your home’s value with a 90% accuracy rate.Not available
Price/Sqft$1,299/sqft
Monthly cost
Open Calculator
Description
Stunning Bayridge family home, fully renovated in a modern farmhouse style. Bright & airy w large windows & gorgeous light oak flooring thru-out. Open-concept main floor features spacious living & dining areas flowing to sundeck, plus a top-tier Wolf & Sub-Zero kitchen w custom cabinetry & bright wok kitchen. Family rm off kitchen opens to a private, peaceful backyard w eclipse doors - perfect for indoor-outdoor entertaining. Two outdoor patios. Dramatic F/Ps create warm, inviting main floor. Upstairs offers 4 ensuite bedrms & an office. Oversized primary suite w w/i closet & luxe 5-piece ensuite. Versatile 4th bedrm ideal as 2nd primary, guest rm or family room up. 2 car garage, Heat Pump AC. Located in a top family neighbourhood near schools & shops. (id:39198)
Property Details
Interior
Features
Exterior
Parking
Garage spaces -
Garage type -
Total parking spaces 2
Property History
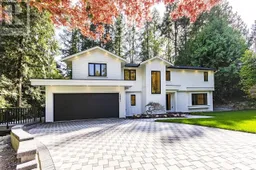 40
40
