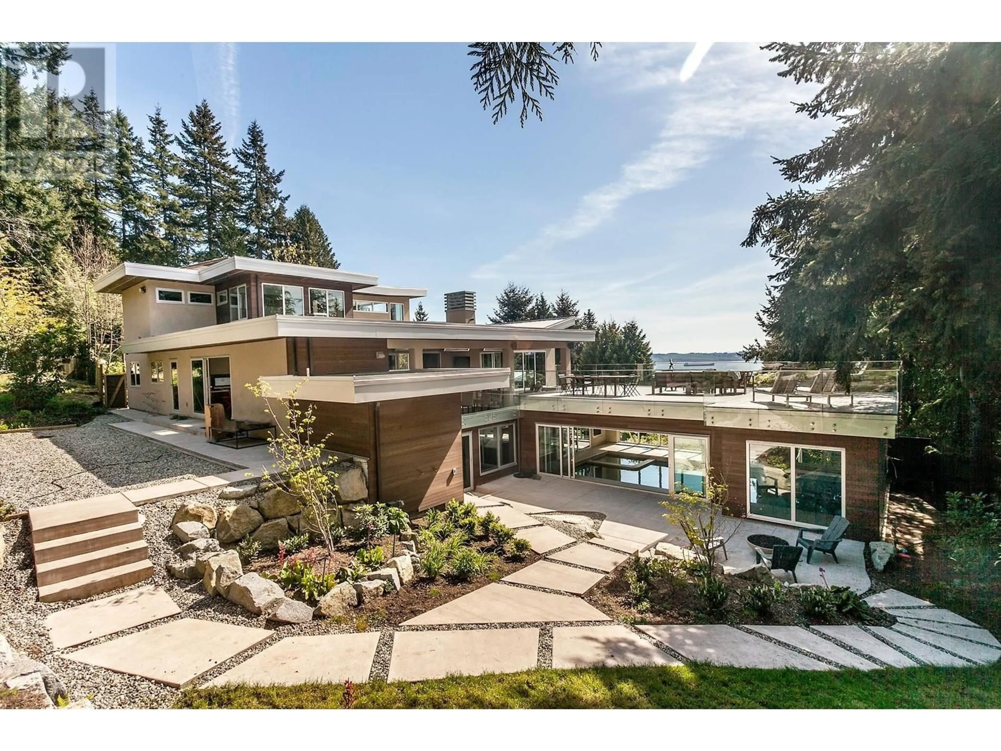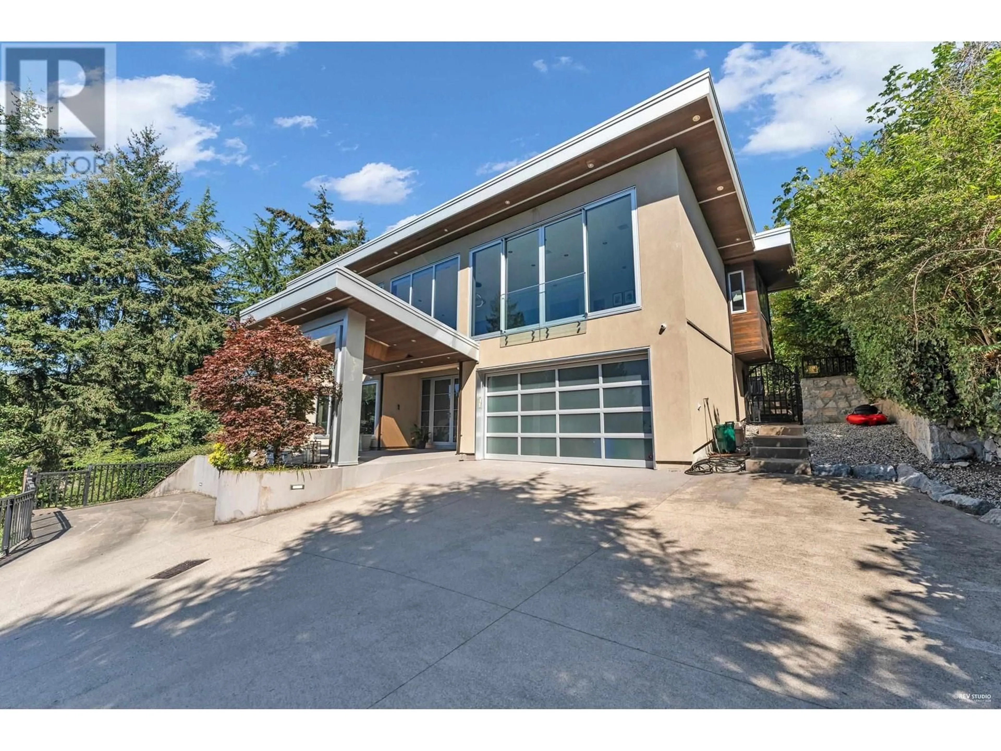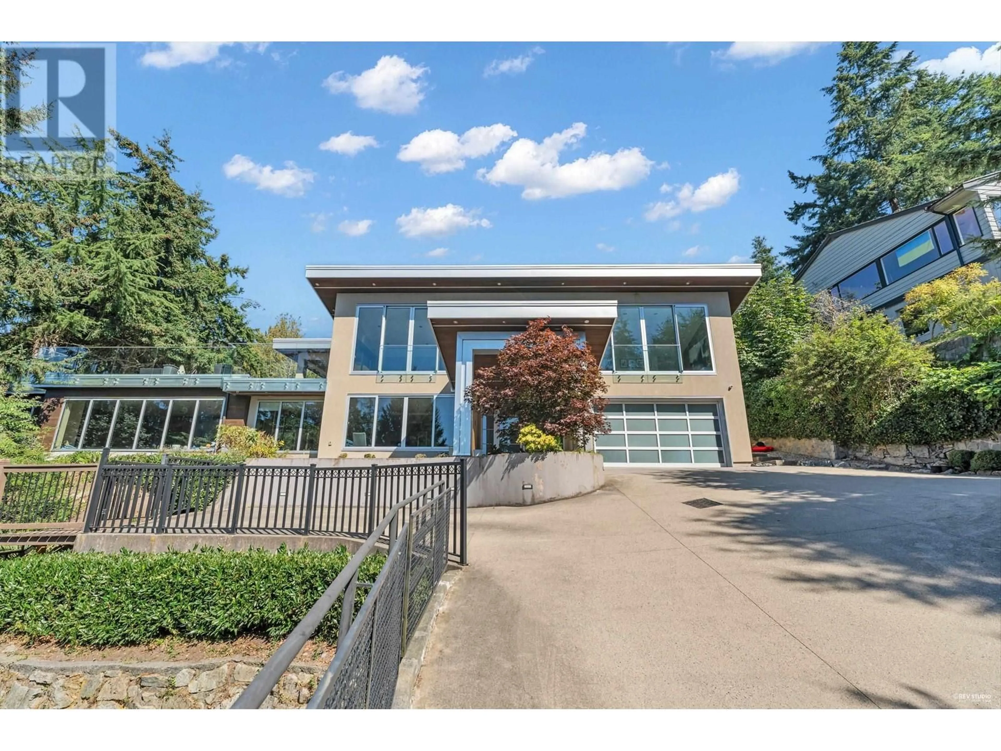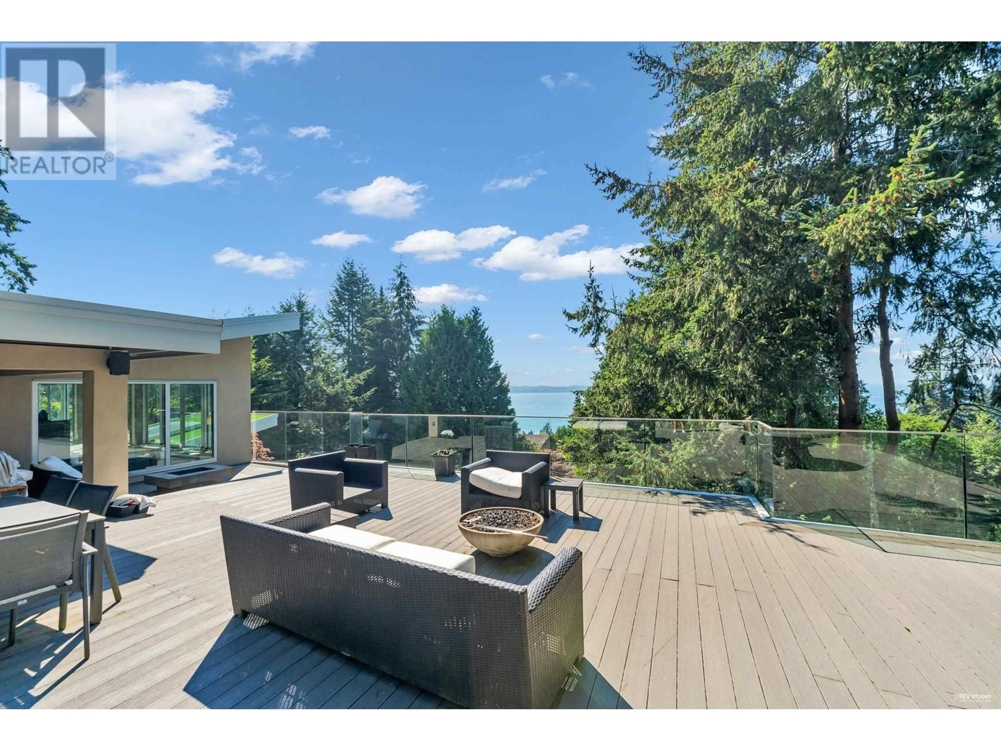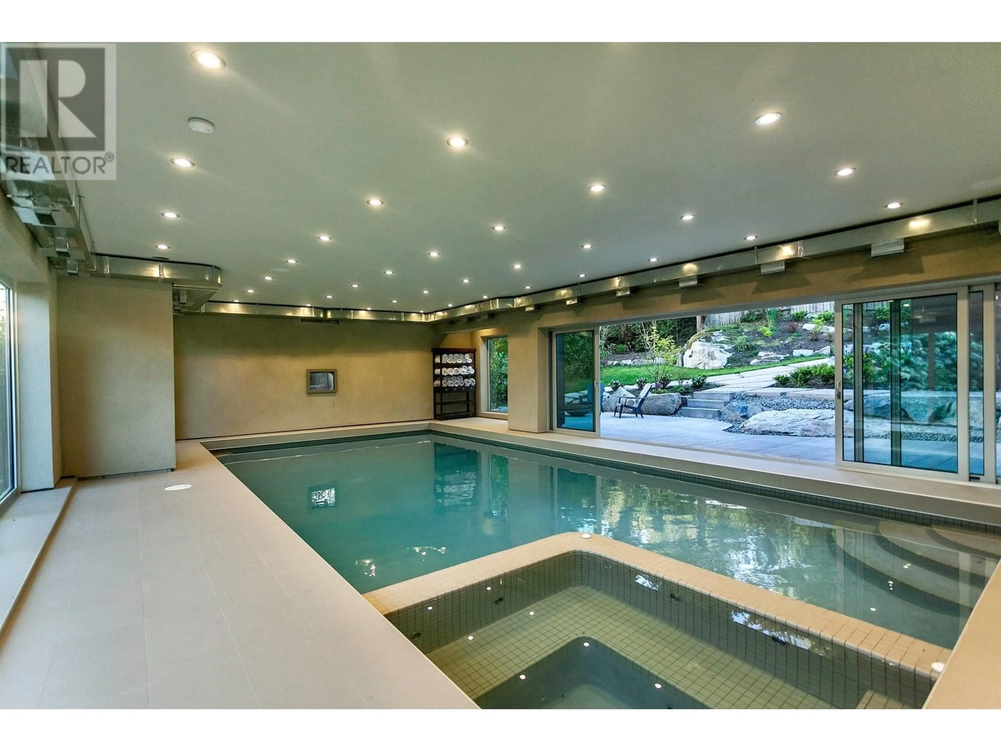3865 SOUTHRIDGE AVENUE, West Vancouver, British Columbia V7V3H9
Contact us about this property
Highlights
Estimated valueThis is the price Wahi expects this property to sell for.
The calculation is powered by our Instant Home Value Estimate, which uses current market and property price trends to estimate your home’s value with a 90% accuracy rate.Not available
Price/Sqft$799/sqft
Monthly cost
Open Calculator
Description
WELCOME HOME to 3865 Southridge Ave! This tastefully designed, contemporary, south facing mansion features everything you would want in a dream home. Featuring an indoor Pool, hot tub and sauna, Large sun Decks, and a Heated Gated Driveway. The home comes with 4 spacious bedrooms including a large private master bedroom on the 3rd floor with a massive ensuite and walk-in closet. Entrance floor features a large rec room with a wet bar + wine cellular and movies room overlooking the indoor pool. Main floor features an open layout with a spacious sunny living room and a walk out sundeck overlooking the ocean. In the back sits a massive culinary kitchen with a large centre island. Other features include smart home systems, security camera system, basketball court and so much more! Dont Miss it (id:39198)
Property Details
Interior
Features
Exterior
Features
Parking
Garage spaces -
Garage type -
Total parking spaces 5
Property History
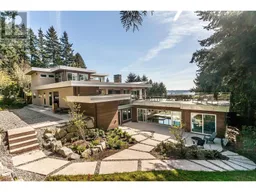 40
40
