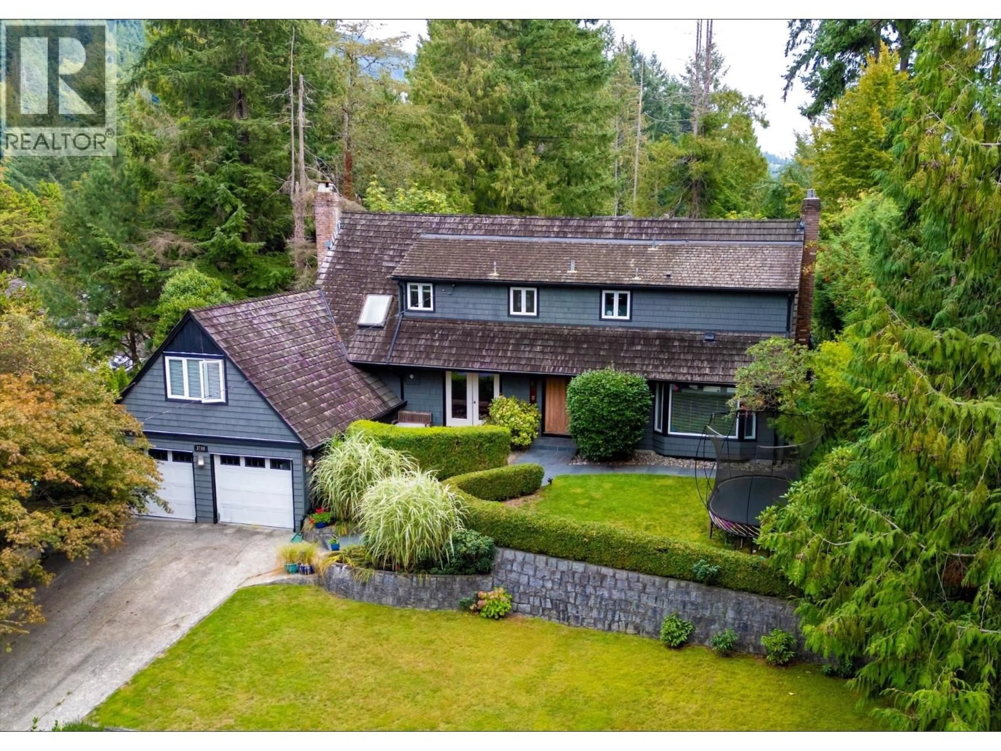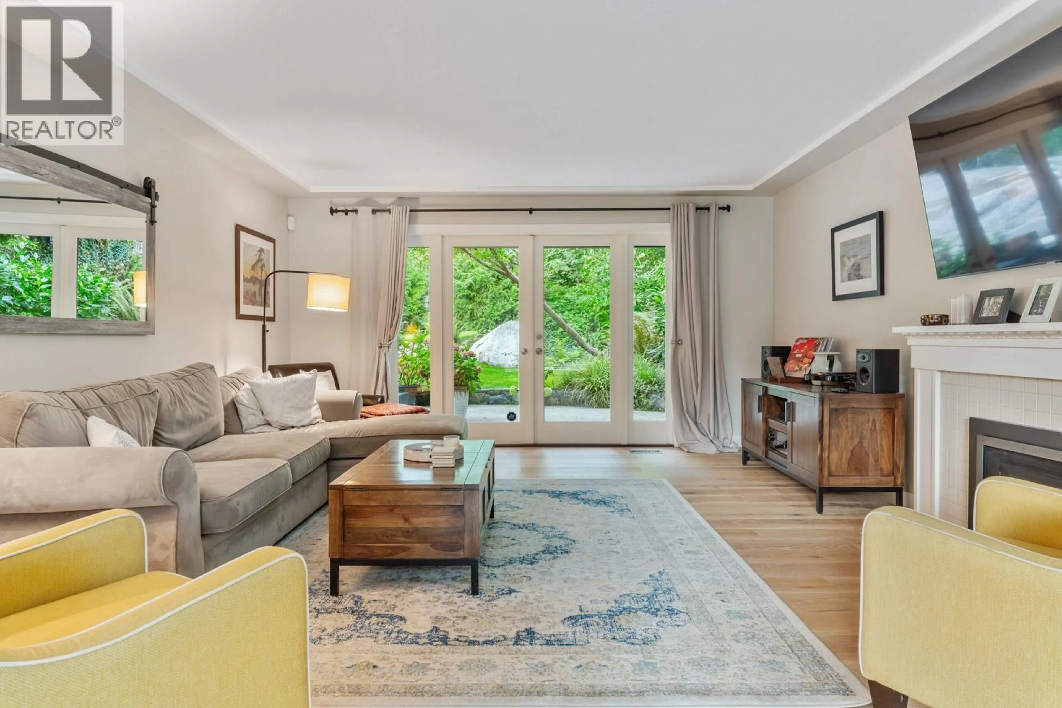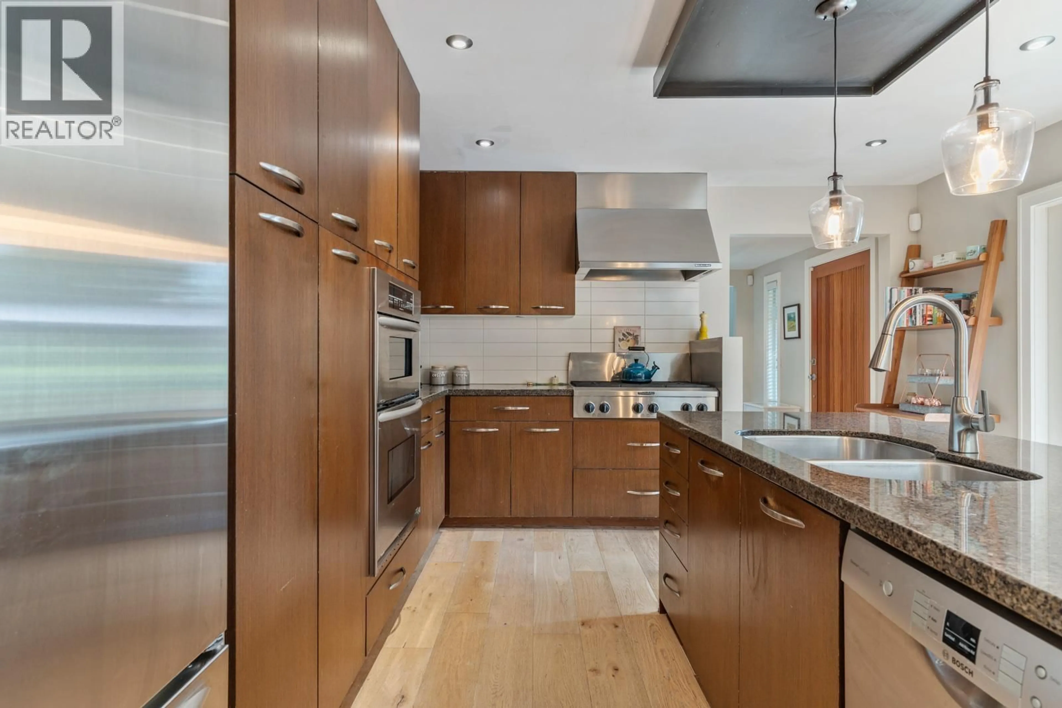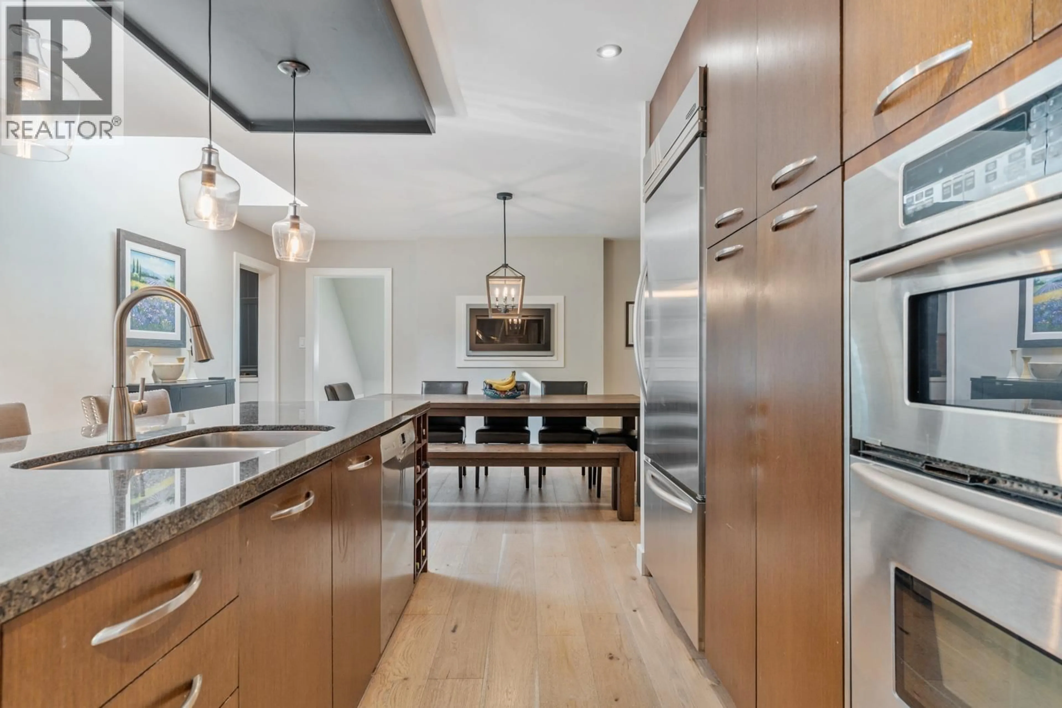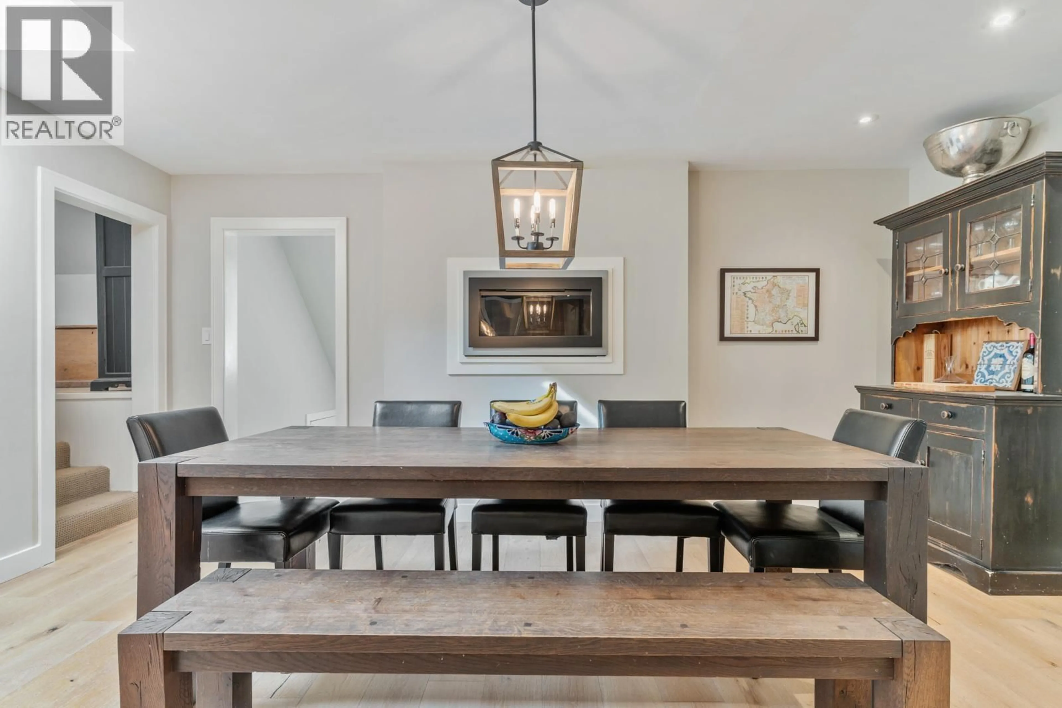3760 BAYRIDGE AVENUE, West Vancouver, British Columbia V7V3J2
Contact us about this property
Highlights
Estimated valueThis is the price Wahi expects this property to sell for.
The calculation is powered by our Instant Home Value Estimate, which uses current market and property price trends to estimate your home’s value with a 90% accuracy rate.Not available
Price/Sqft$820/sqft
Monthly cost
Open Calculator
Description
##PRICED BELOW IT'S ASSESSED VALUE## Have you been waiting for a great family home close to top ranked schools, walking distance to world-class parks and conveniently located close to everything West Vancouver has to offer? This is a beautiful 2-level home with 4 big bds upstairs for the whole family. The main floor has a big functional kitchen with amazing appliances, loads of storage, a 4-seasons mudroom, 2 car garage + bonus rec-room over the garage right beside the kitchen. Not to mention it´s set on a 15,400 ft lot, bright, sunny, private lot with iconic granite rock, flat grassy areas - all perfect for kids and dogs to burn energy outside. It´s a 3 minute drive to West Bay Elementary School (IB), great neighbours, bike friendly street - 3760 Bayridge is sure to tick all your boxes. (id:39198)
Property Details
Interior
Features
Exterior
Parking
Garage spaces -
Garage type -
Total parking spaces 4
Property History
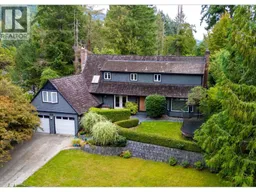 20
20
