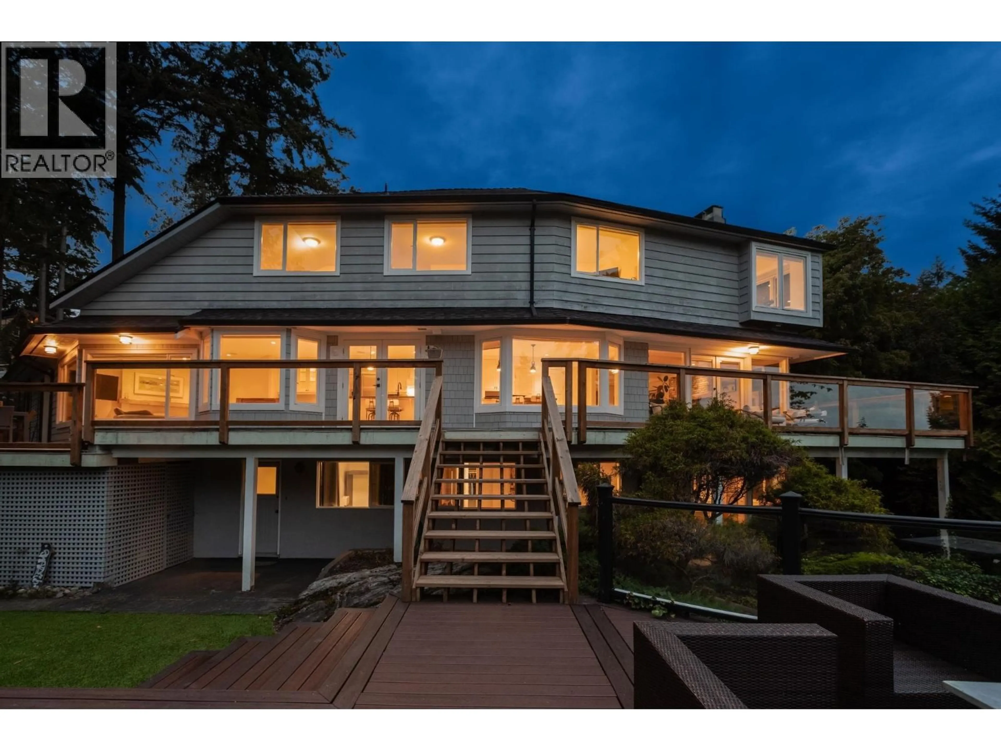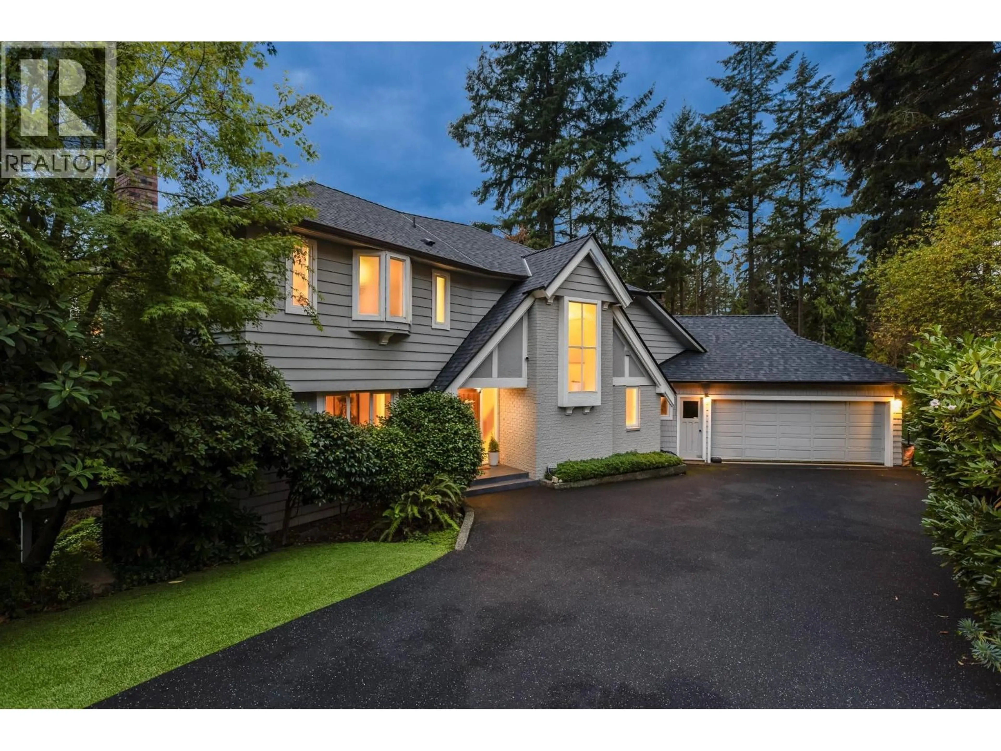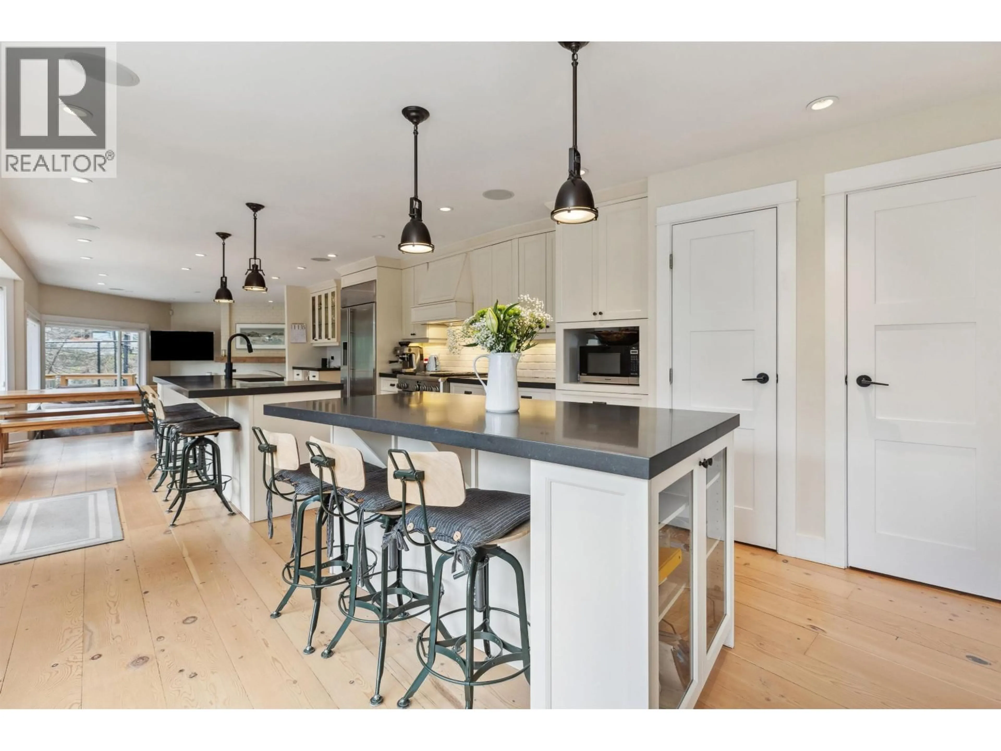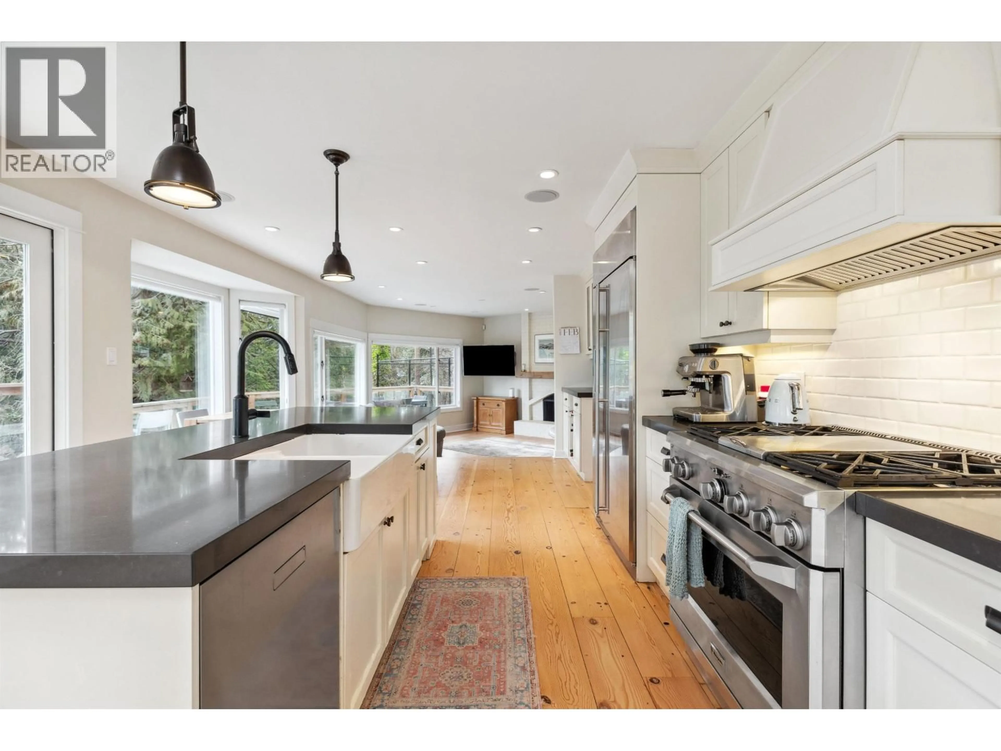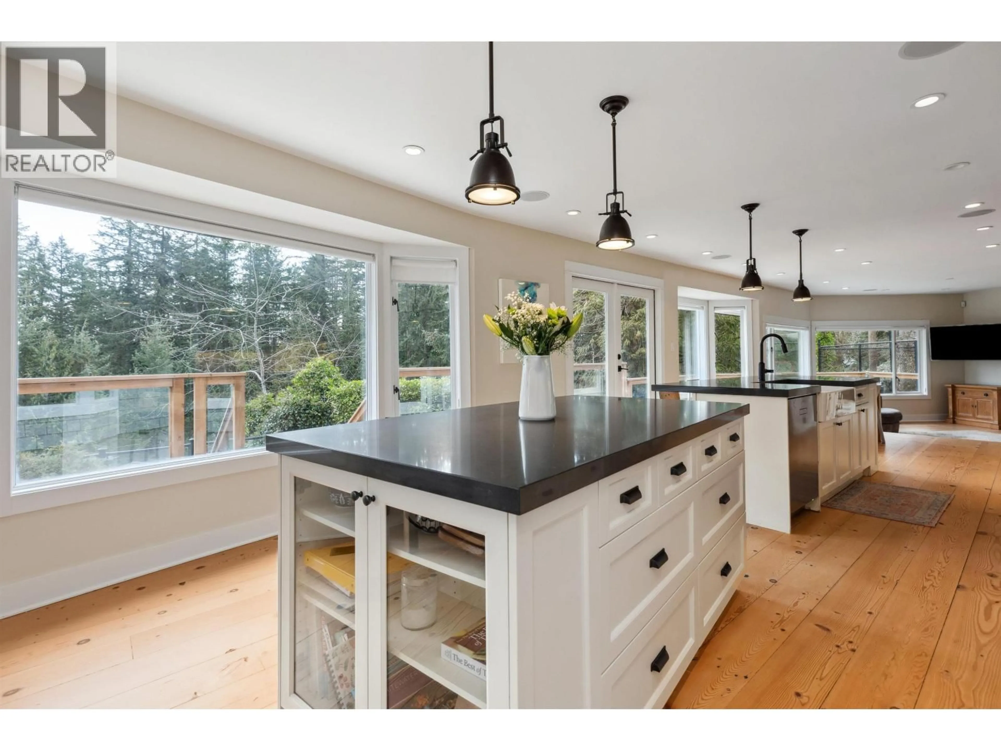3714 SOUTHRIDGE PLACE, West Vancouver, British Columbia V7V3H8
Contact us about this property
Highlights
Estimated valueThis is the price Wahi expects this property to sell for.
The calculation is powered by our Instant Home Value Estimate, which uses current market and property price trends to estimate your home’s value with a 90% accuracy rate.Not available
Price/Sqft$861/sqft
Monthly cost
Open Calculator
Description
This incredible family home sits on a private 30,000 SF lot in prestigious Westmount, tucked at the end of a quiet cul-de-sac ideal for kids! You'll love the entertainer friendly main level that boasts a chef´s kitchen with dual islands that flows out to a huge sun soaked deck perfect for evening wine with family & friends. Enjoy a cozy family room with a wood-burning fireplace, newly refinished hardwood floors, and an elegant living room. Upstairs are four spacious bedrooms, including a primary suite with a walk-in closet, ensuite bathroom & ocean views. The lower level offers a large rec room and two bedrooms, perfect for a nanny suite or guests. The expansive backyard features a pickleball court, hot tub, and ample space for outdoor activities. Renovated in 2013 and recently updated with a new roof, this home is in the catchments for top-rated West Bay Elementary & Rockridge Secondary schools. A perfect blend of luxury, comfort, and functionality in one of West Vancouver´s most sought-after neighborhoods. (id:39198)
Property Details
Interior
Features
Exterior
Parking
Garage spaces -
Garage type -
Total parking spaces 5
Property History
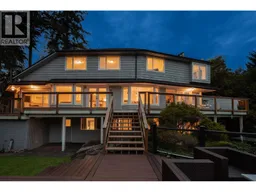 23
23
