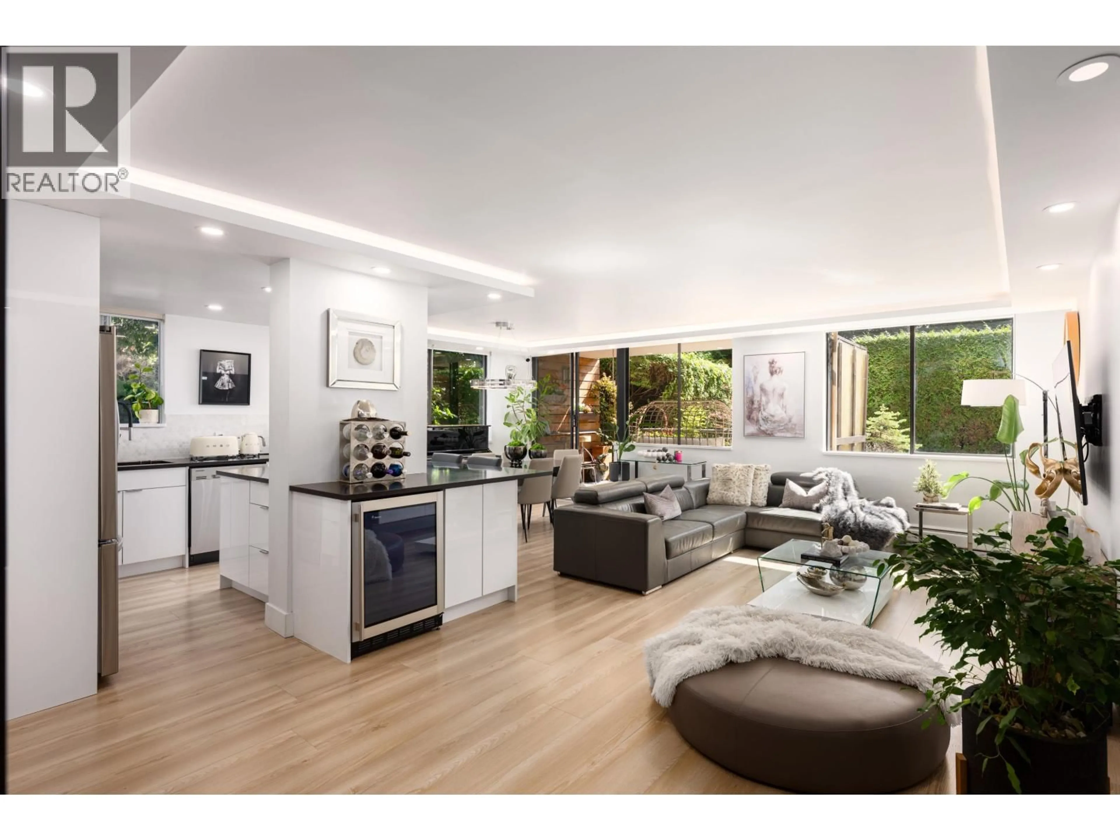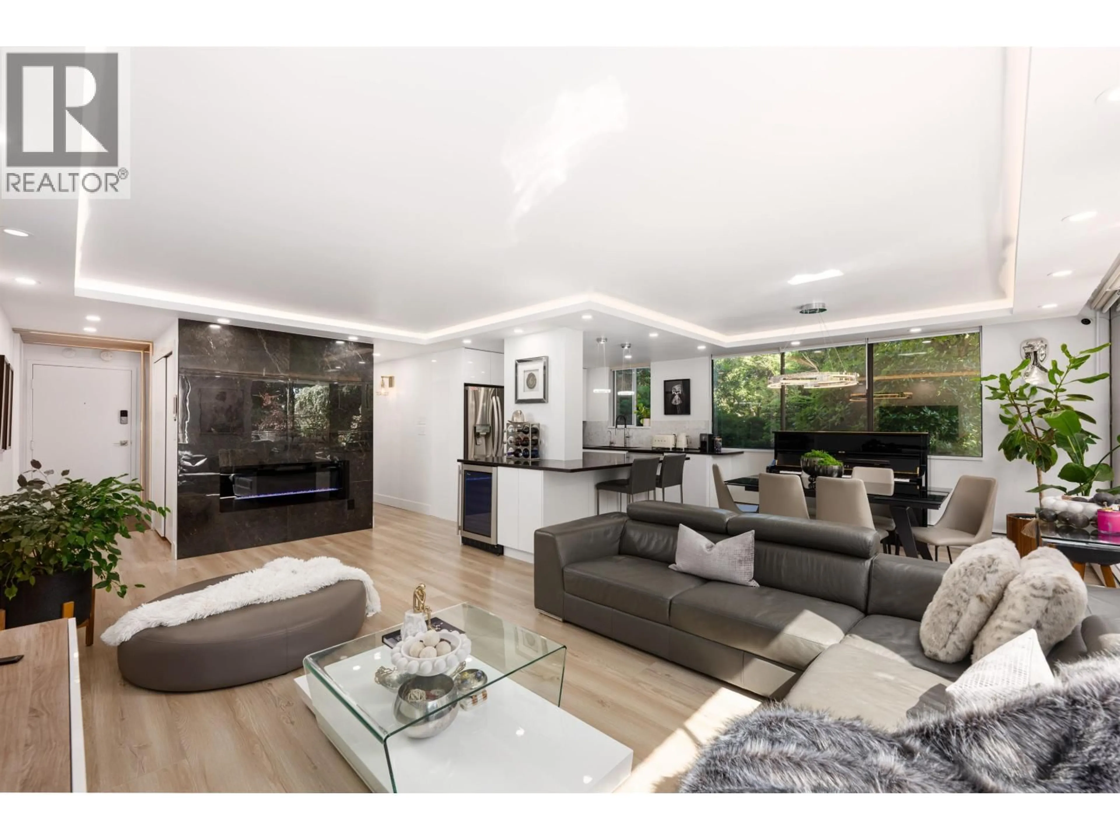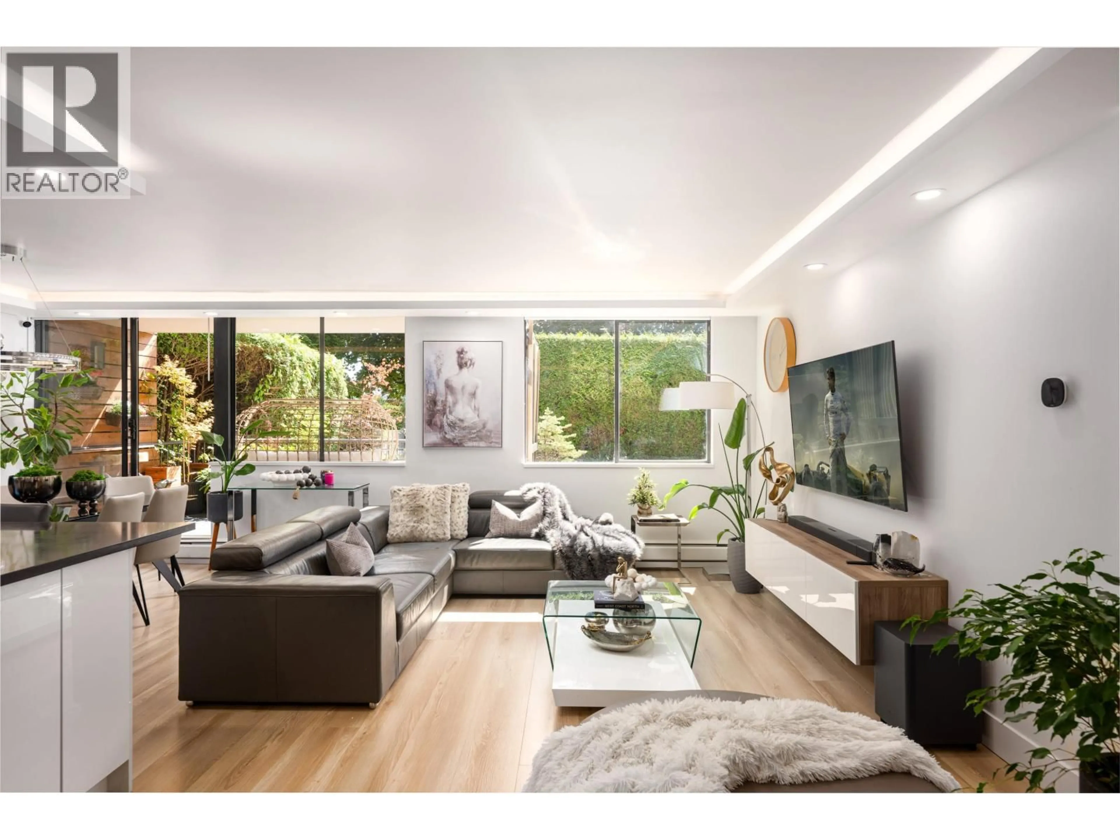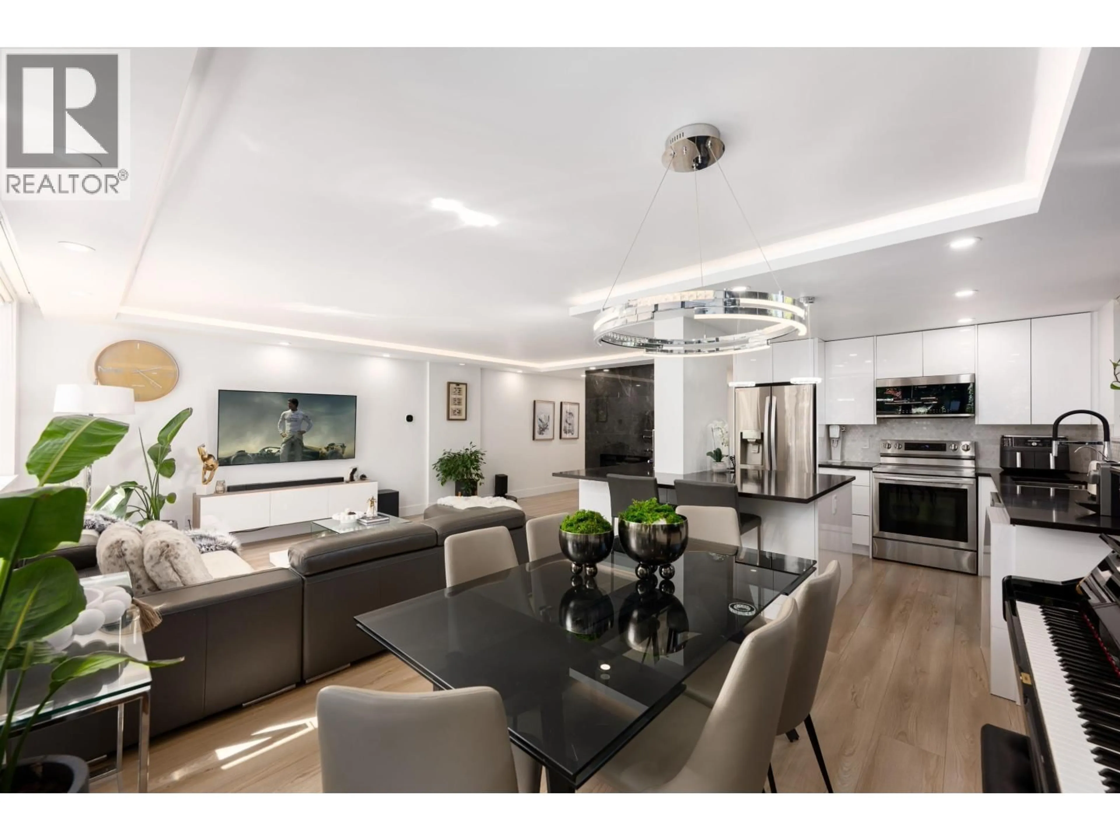L1 - 555 13TH STREET, West Vancouver, British Columbia V7T2N8
Contact us about this property
Highlights
Estimated valueThis is the price Wahi expects this property to sell for.
The calculation is powered by our Instant Home Value Estimate, which uses current market and property price trends to estimate your home’s value with a 90% accuracy rate.Not available
Price/Sqft$923/sqft
Monthly cost
Open Calculator
Description
Experience refined West Coast living in this beautifully renovated 2 Bed + Den, 2 Bath corner residence at Parkview Tower in Ambleside. Designed by award-winning Kalu Interiors, this ground-level home offers 1,061 sqft of modern elegance with an open-concept layout, bespoke electric fireplace, and spa-like bathrooms. The gourmet kitchen features quartz counters, sleek cabinetry, and premium appliances. Enjoy a private garden patio oasis and curated finishes throughout. Resort-style amenities include an indoor pool, rooftop lounge, tennis court, and more. Located in a desirable neighborhood, steps to the seawall, beach, Park Royal, and top schools. (id:39198)
Property Details
Interior
Features
Exterior
Features
Parking
Garage spaces -
Garage type -
Total parking spaces 1
Condo Details
Amenities
Exercise Centre, Shared Laundry
Inclusions
Property History
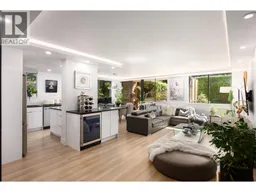 34
34
