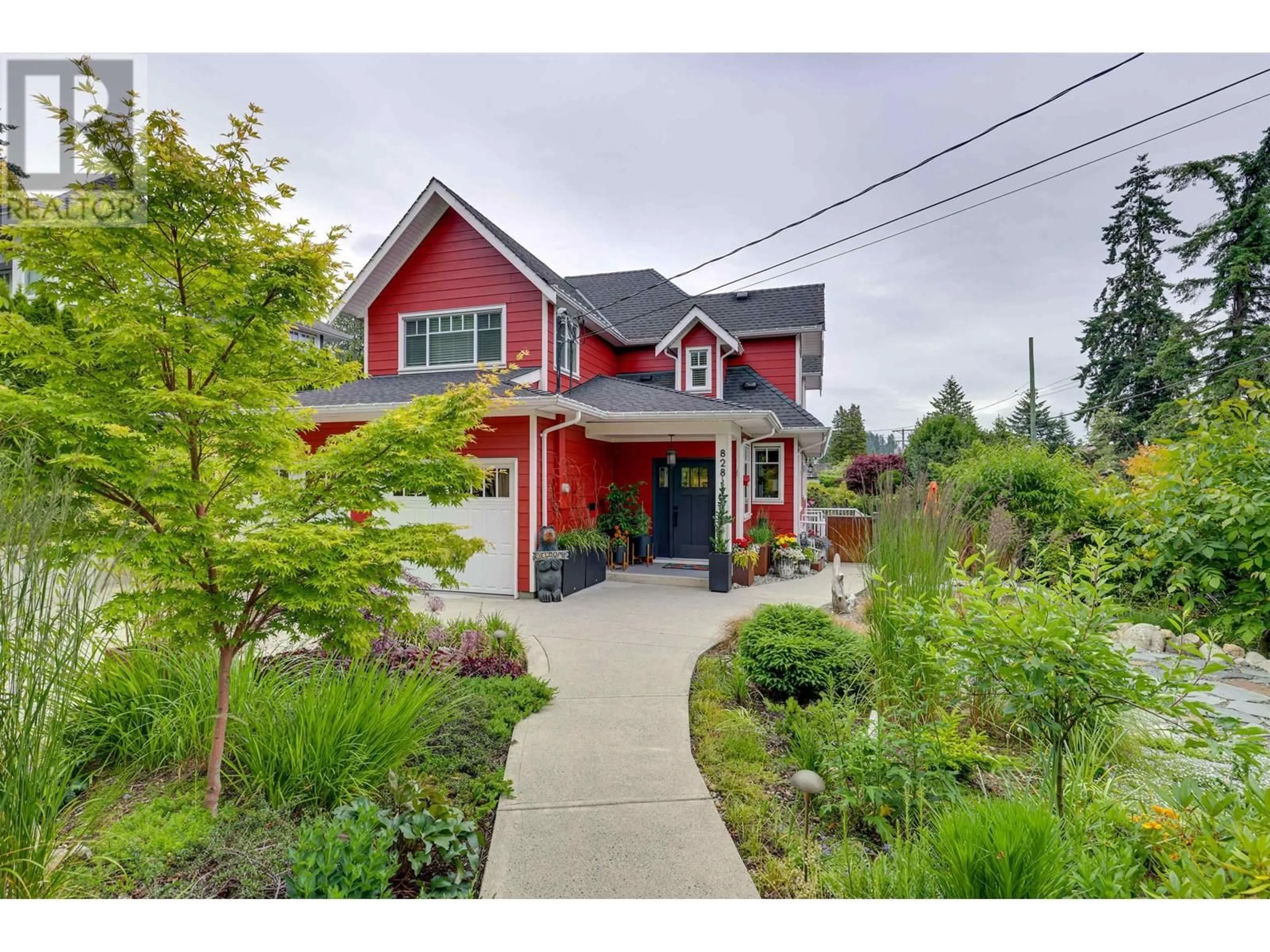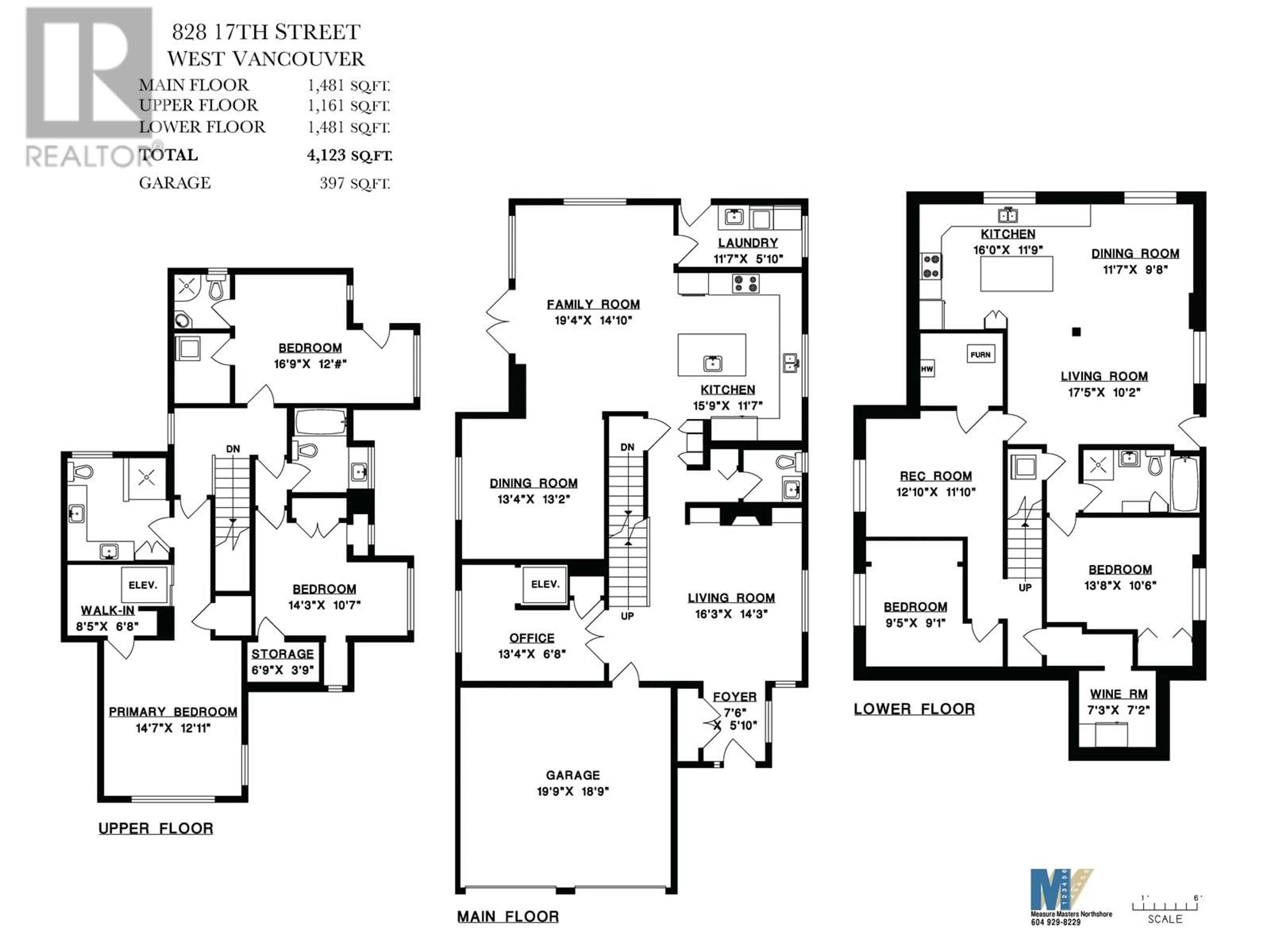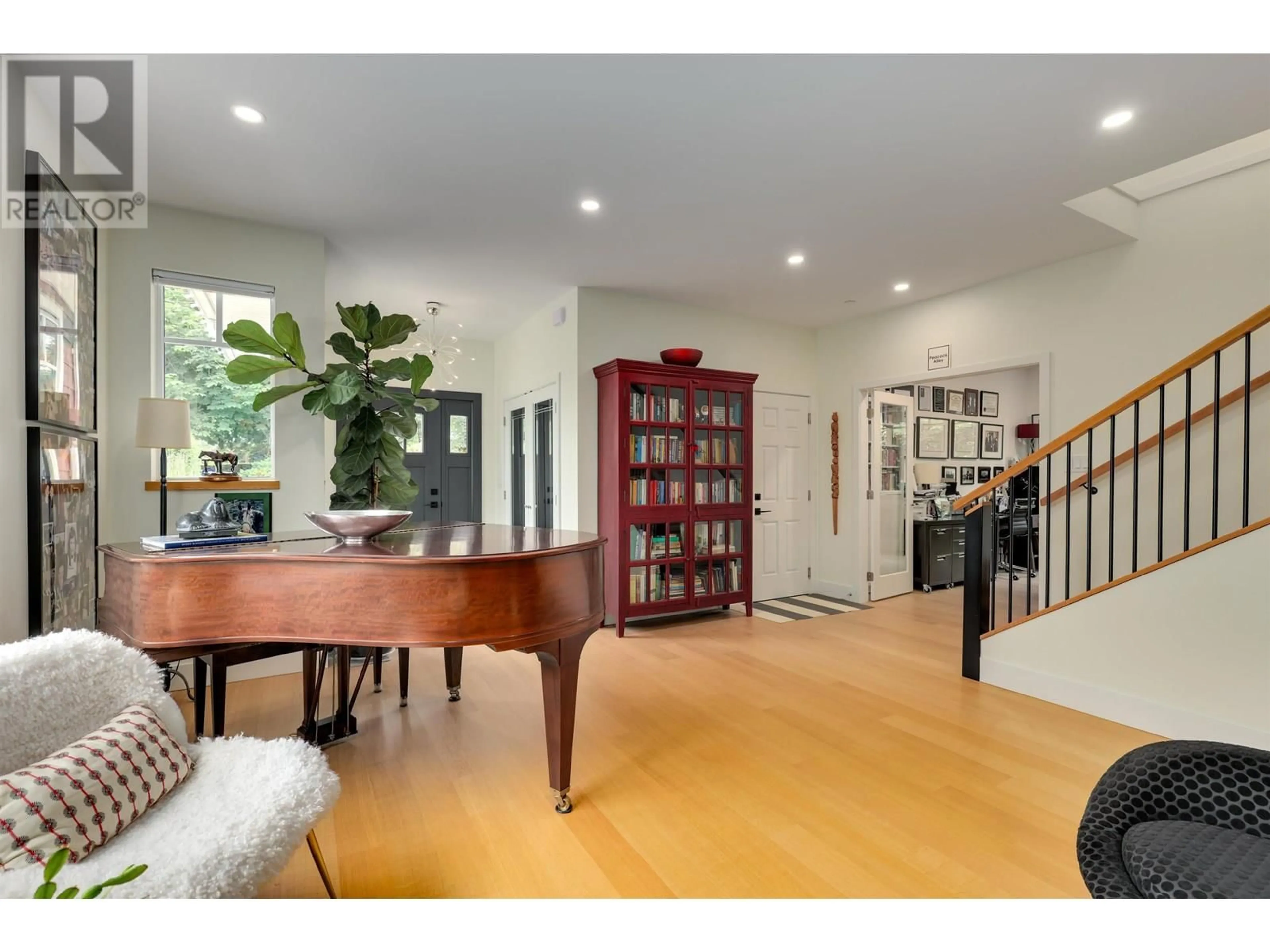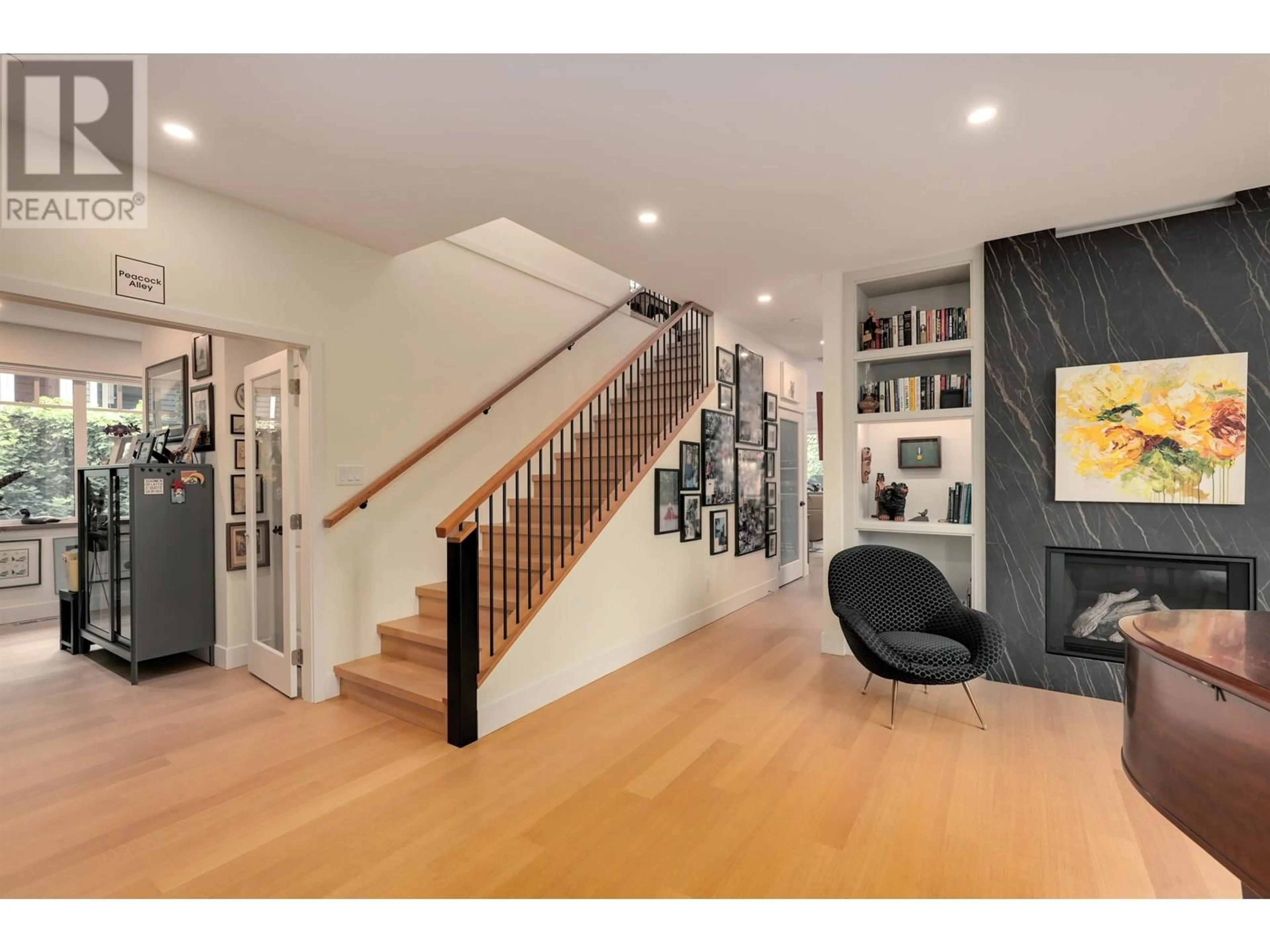828 17TH STREET, West Vancouver, British Columbia V7V3T6
Contact us about this property
Highlights
Estimated valueThis is the price Wahi expects this property to sell for.
The calculation is powered by our Instant Home Value Estimate, which uses current market and property price trends to estimate your home’s value with a 90% accuracy rate.Not available
Price/Sqft$968/sqft
Monthly cost
Open Calculator
Description
GORGEOUS HOME AND BEAUTIFUL GARDENS are yours in this sought after 5 bedroom & 5 bath Ambleside location! As you enter this 4123 square ft stylish home you'll feel the quality and attention to detail from the engineered oak plank floors, to the state of the art kitchen featuring built in wall oven, microwave, and refrigerator, 2 sinks, Caesarstone countertops and the gorgeous polished quartzite island, opening to the spacious family room, dining room, and out to your private backyard garden oasis. A CUSTOM ELEVATOR lifts you to the primary bedroom with walk-in closet and 4-piece ensuite. Plus, a 1-bedroom LEGAL SUITE down. Easy access to the Village, Community Centre, the Seawall walk, transportation, shops, restaurants & more!. Call Today! (id:39198)
Property Details
Interior
Features
Exterior
Parking
Garage spaces -
Garage type -
Total parking spaces 4
Property History
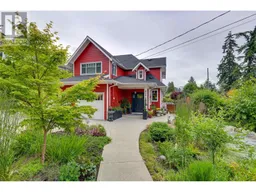 40
40
