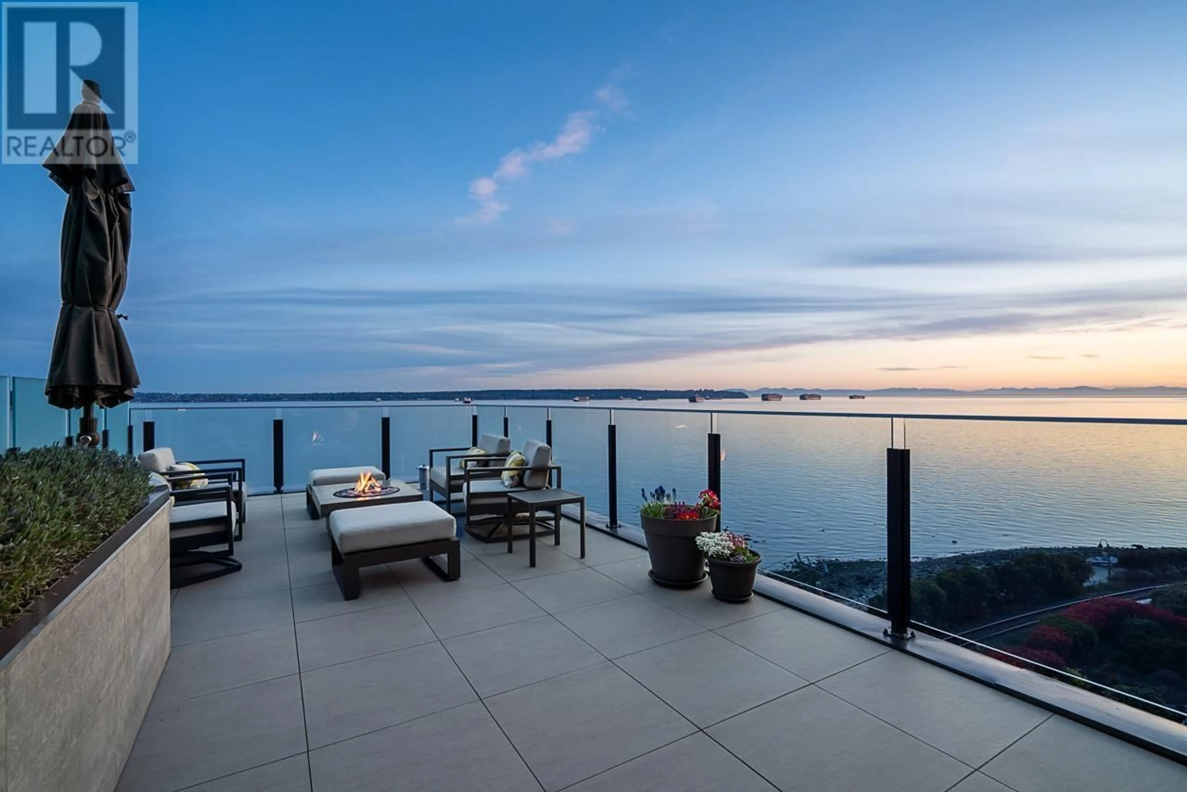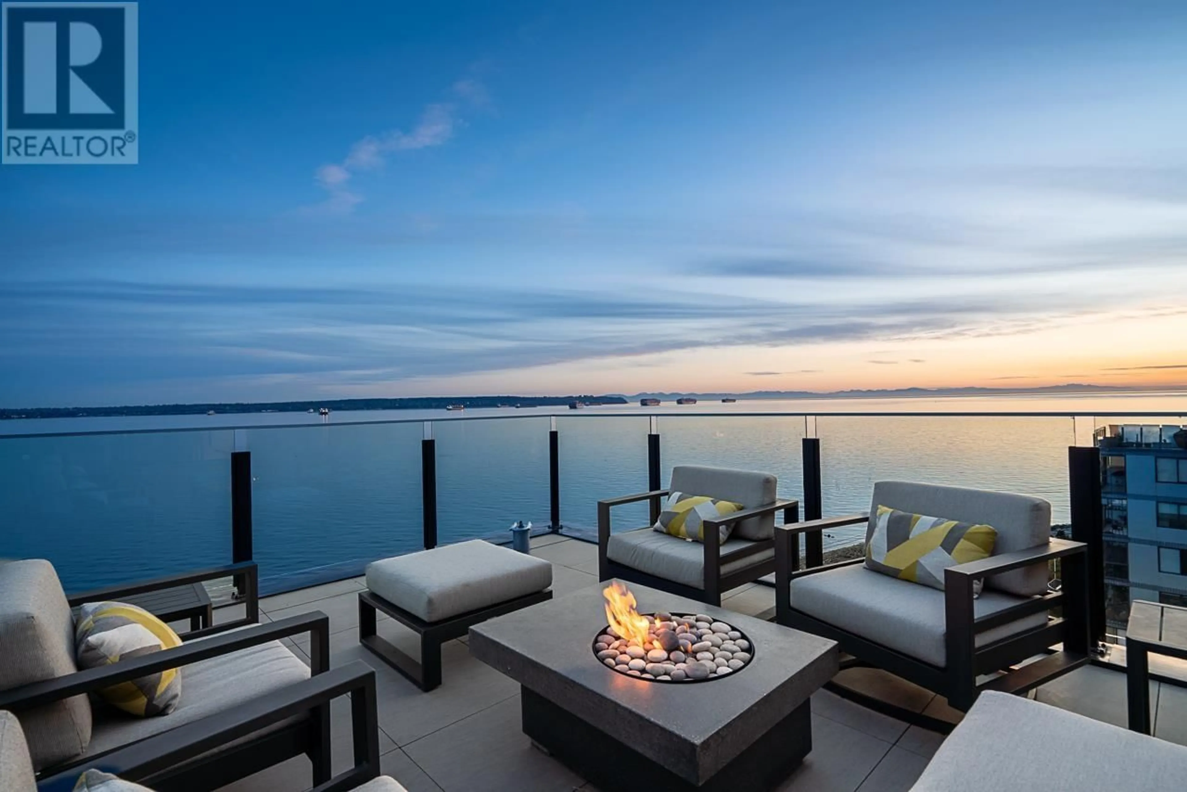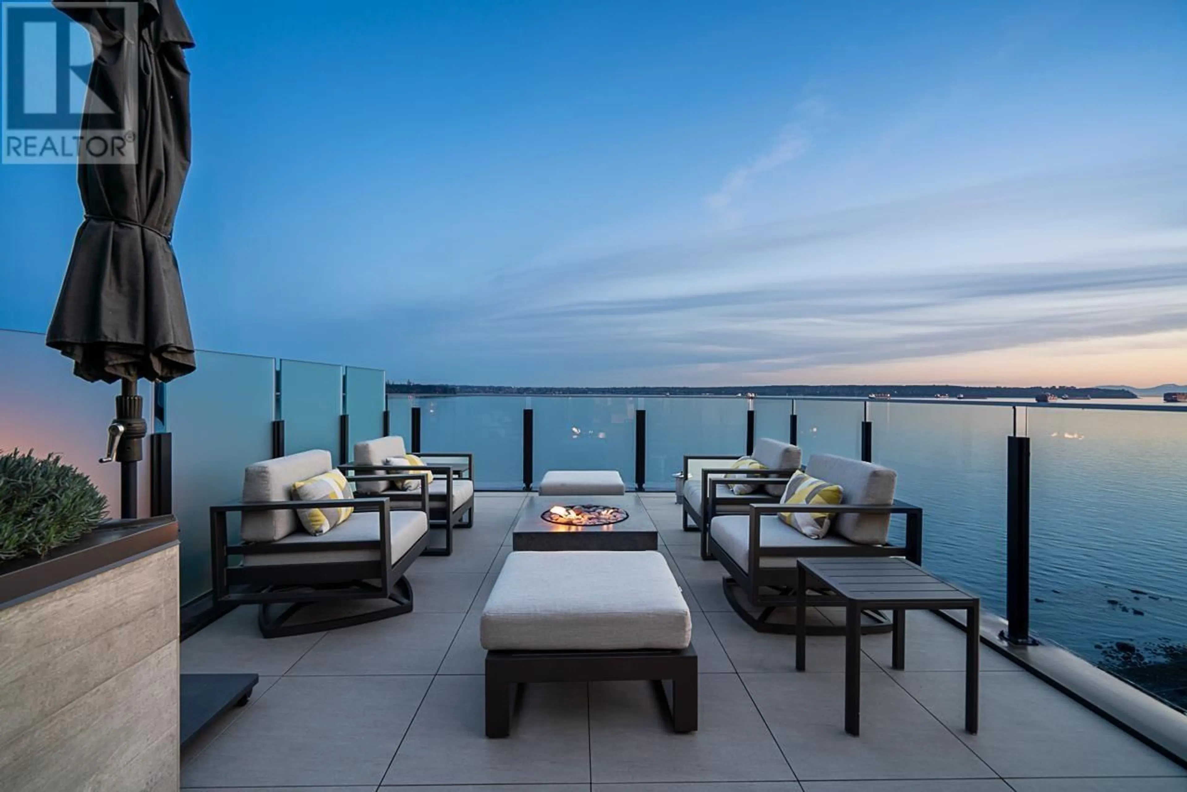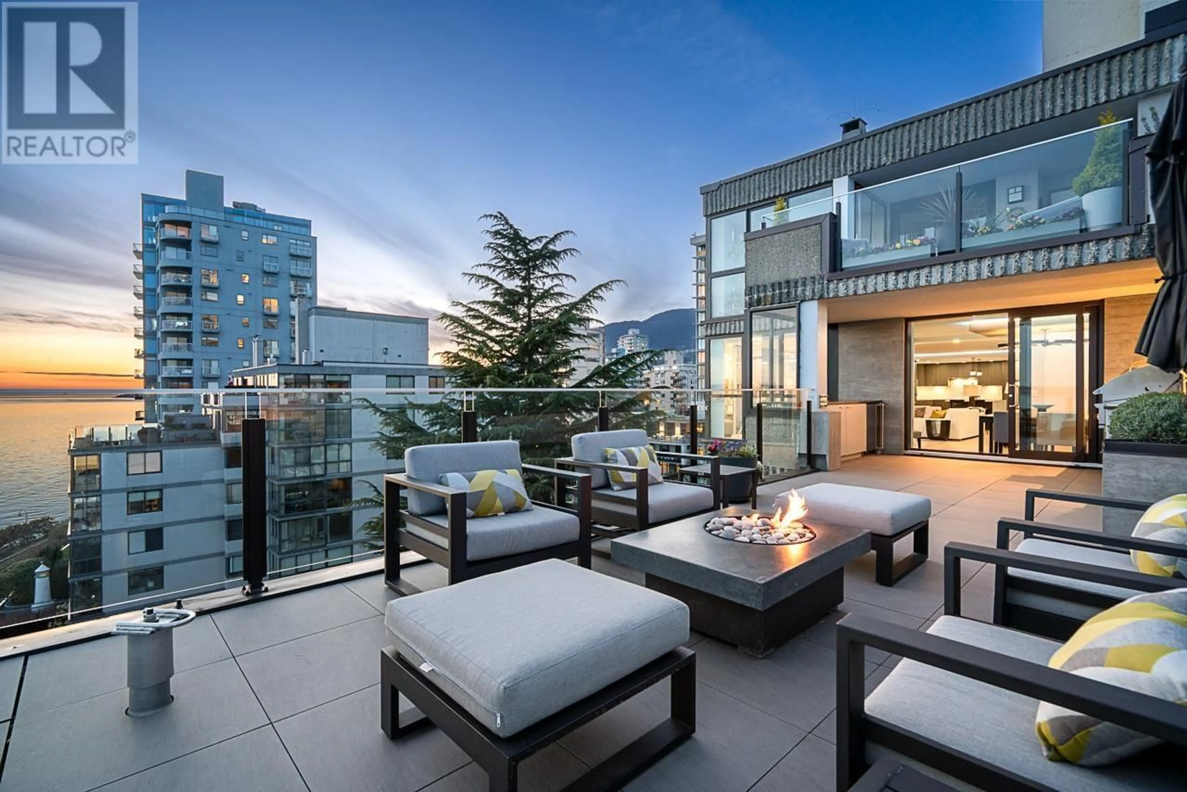601 - 2090 ARGYLE AVENUE, West Vancouver, British Columbia V7V4R4
Contact us about this property
Highlights
Estimated valueThis is the price Wahi expects this property to sell for.
The calculation is powered by our Instant Home Value Estimate, which uses current market and property price trends to estimate your home’s value with a 90% accuracy rate.Not available
Price/Sqft$2,034/sqft
Monthly cost
Open Calculator
Description
SENSATIONAL COMPLETELY RENOVATED 2-BDRM LUXURY SUB-PENTHOUSE WITH SPECTACULAR PANORAMIC CITY/LIONSGATE/UBC VIEW ON PRESTIGIOUS ARGYLE AVE WITH 1,884 SQFT OF ONE-LEVEL INDOOR/OUTDOOR LIVING. The finest unit in this Boutique Building with a fabulous 410 sqft partly covered rooftop patio complete w/outdoor kitchen, DCS BBQ & Firepit. Features include spacious living room with steam fp, dining room conveniently positioned next to covered patio, stunning gourmet kitchen w/Miele/Subzero appliances, new cabinetry throughout w/loads of storage, large primary bdrm w/en-suite and walk-in, 2nd bedroom also w/en-suite, Miele W/D & lovely solarium overlooking view. Central location, steps to West Vancouver's best amenities, including the Sea Wall, Rec-Centre, Beach House Restaurant & Dundarave Village. (id:39198)
Property Details
Interior
Features
Exterior
Parking
Garage spaces -
Garage type -
Total parking spaces 1
Condo Details
Amenities
Guest Suite, Laundry - In Suite
Inclusions
Property History
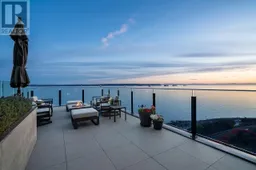 40
40
