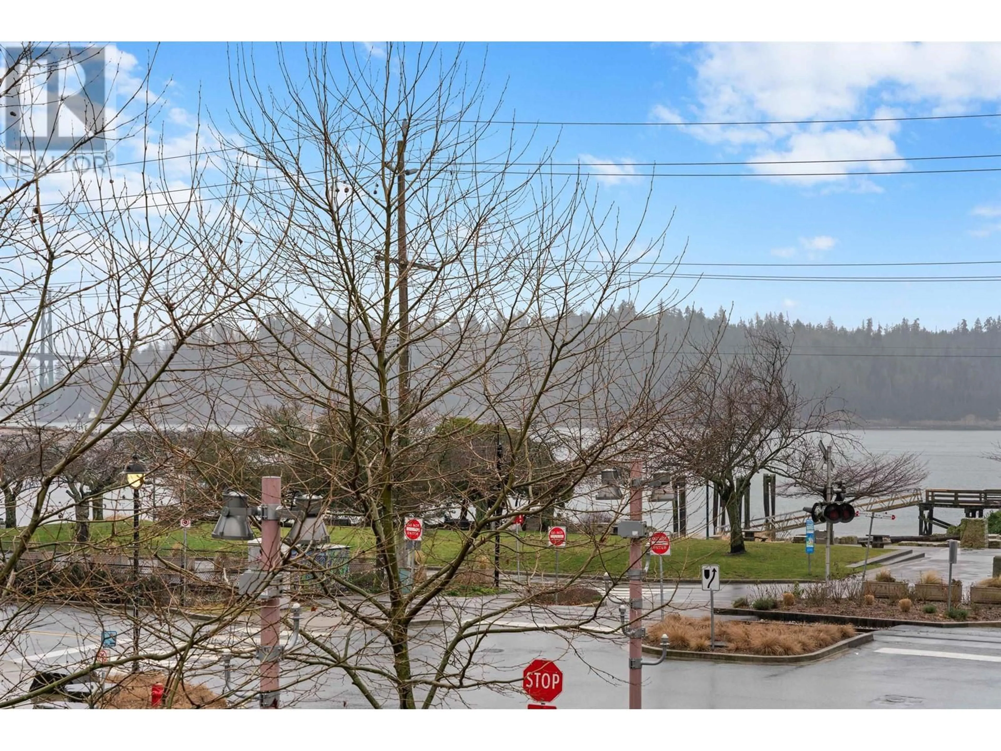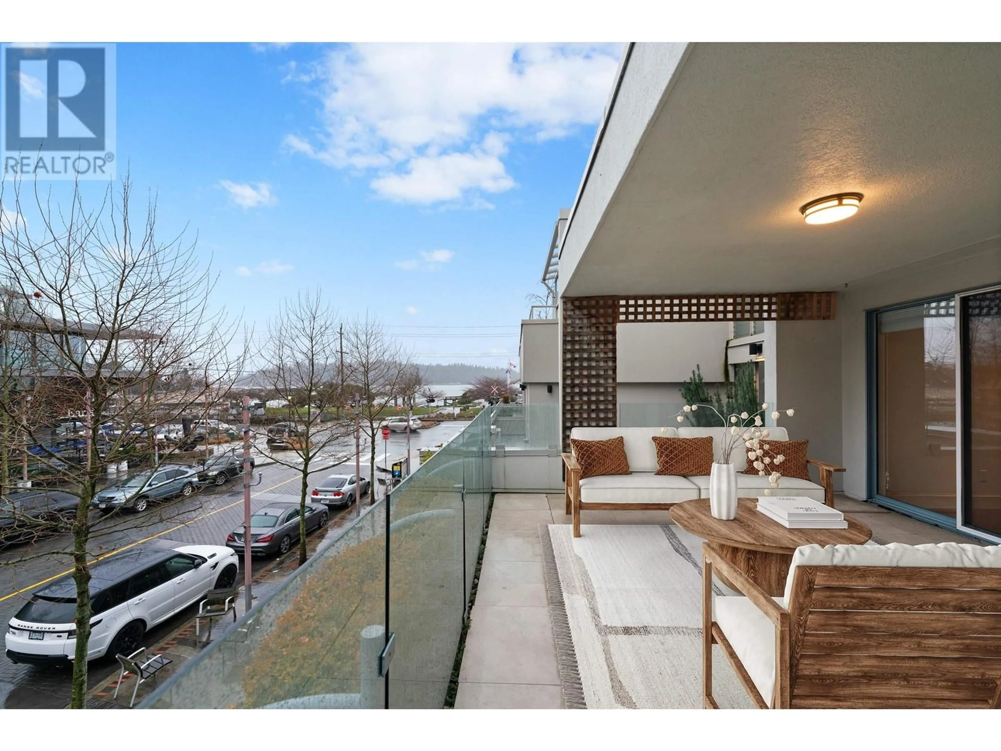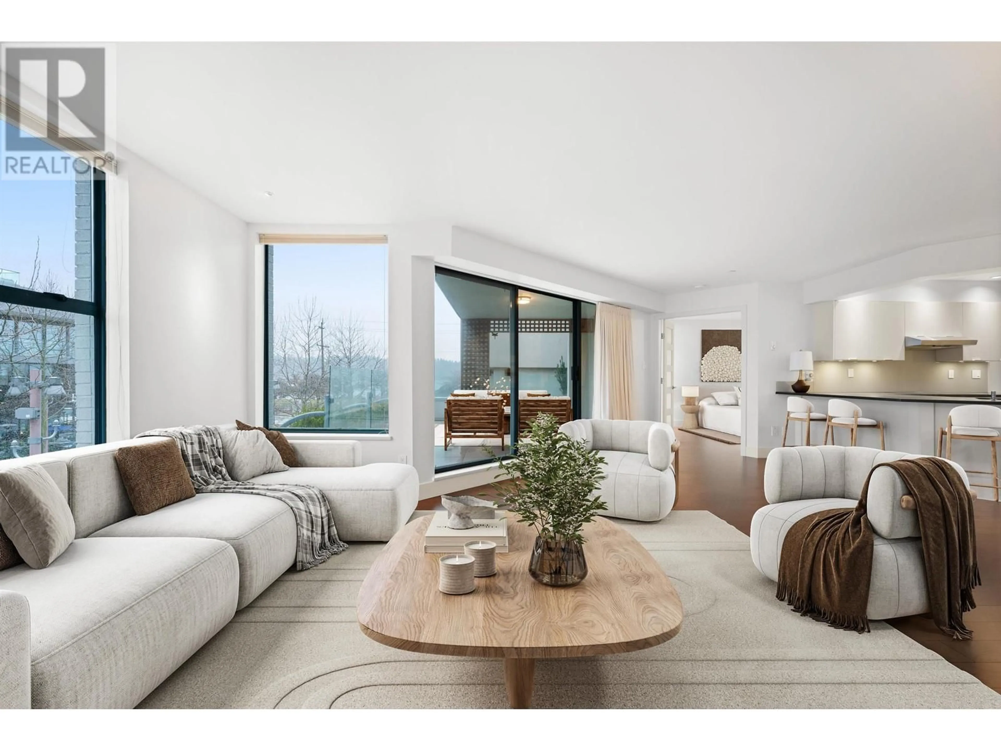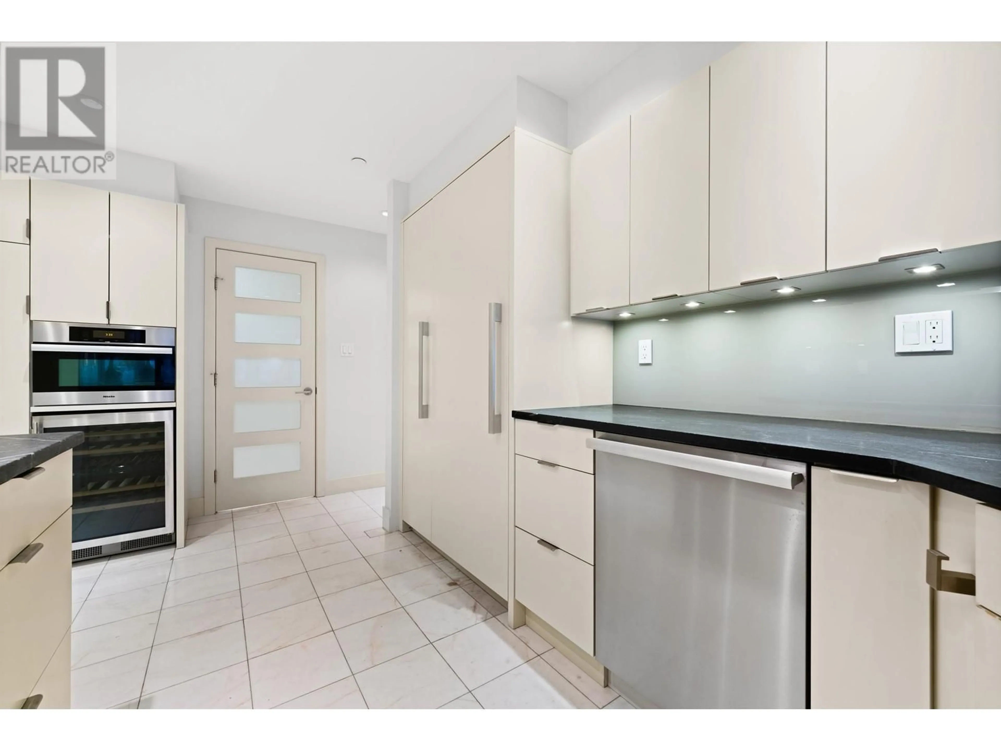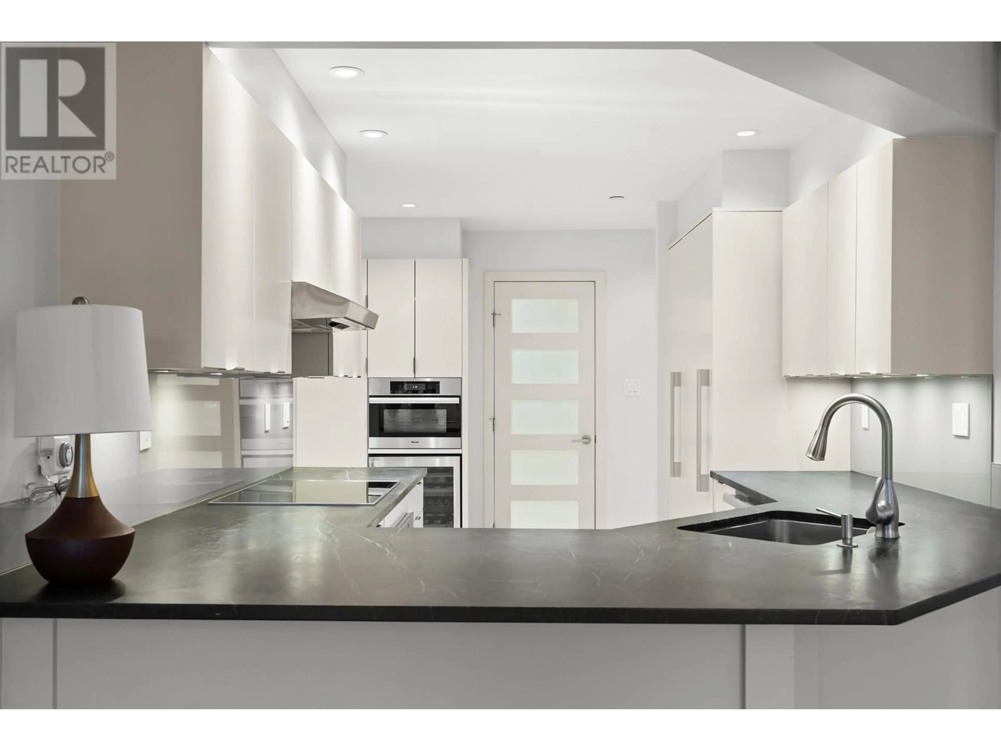205 1406 MARINE DRIVE, West Vancouver, British Columbia V7T1B7
Contact us about this property
Highlights
Estimated ValueThis is the price Wahi expects this property to sell for.
The calculation is powered by our Instant Home Value Estimate, which uses current market and property price trends to estimate your home’s value with a 90% accuracy rate.Not available
Price/Sqft$1,115/sqft
Est. Mortgage$7,249/mo
Maintenance fees$805/mo
Tax Amount ()-
Days On Market4 days
Description
Do NOT let this address fool you...This is just one block from the beach in the heart of Ambleside and borders 14th more than Marine! The piece of heaven is 1,500 sq.ft. on one level and sits nicely above the madding crowd on the N.E. corner of the building. In addition to the large interior space there is a 200 sq.ft. covered patio for all year-round use. This 2-bed, 2-bathroom home has been beautifully updated, making the transition from your current home just that little bit easier. Bring your current furniture because it will fit... or start a fresh with new ideas for your beach side retreat! Full on ocean and Lions Gate bridge views with an easy spring time stroll to the best restaurants and patisseries! (id:39198)
Property Details
Exterior
Parking
Garage spaces 1
Garage type -
Other parking spaces 0
Total parking spaces 1
Condo Details
Amenities
Laundry - In Suite
Inclusions
Property History
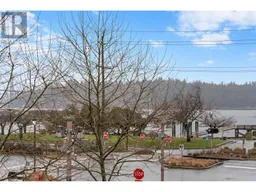 17
17
