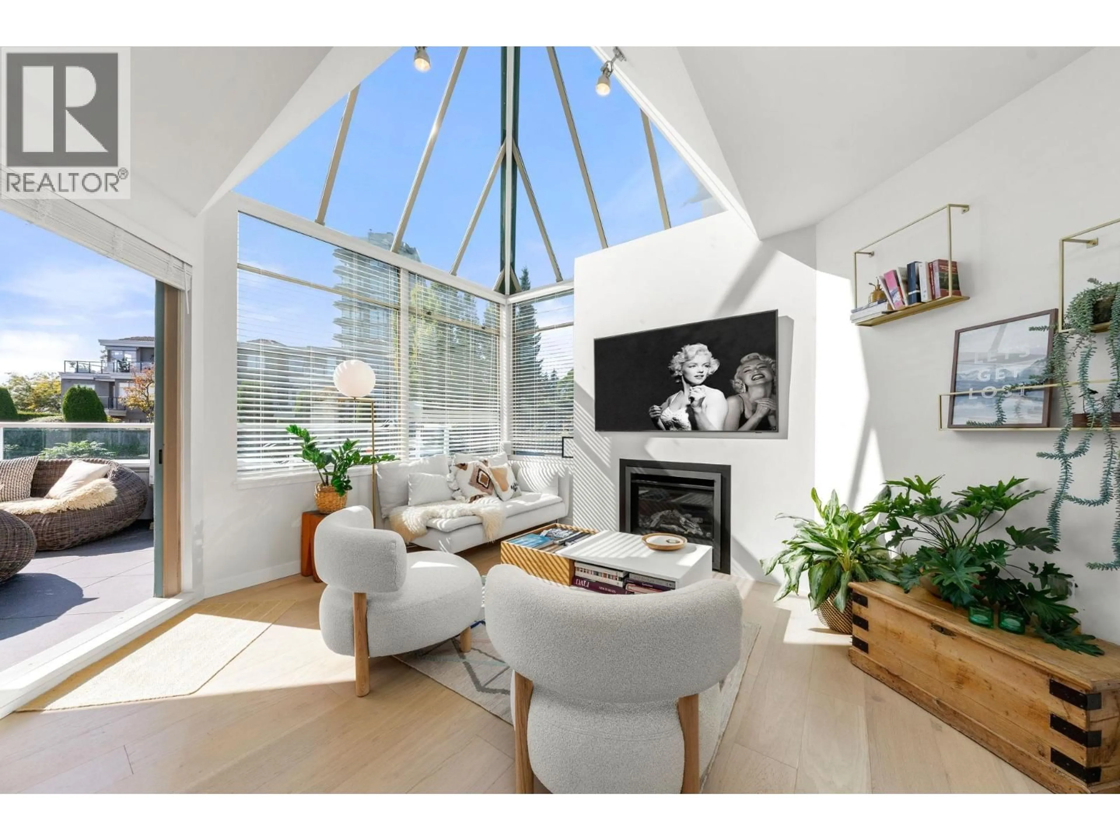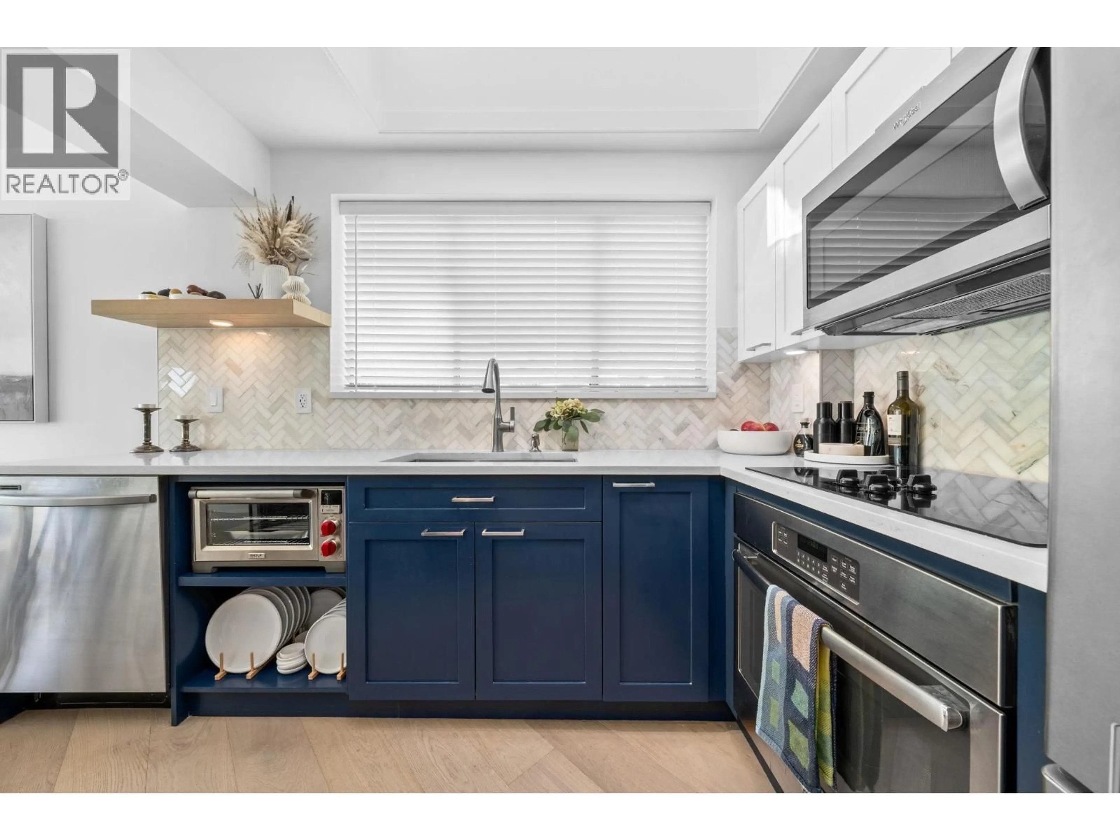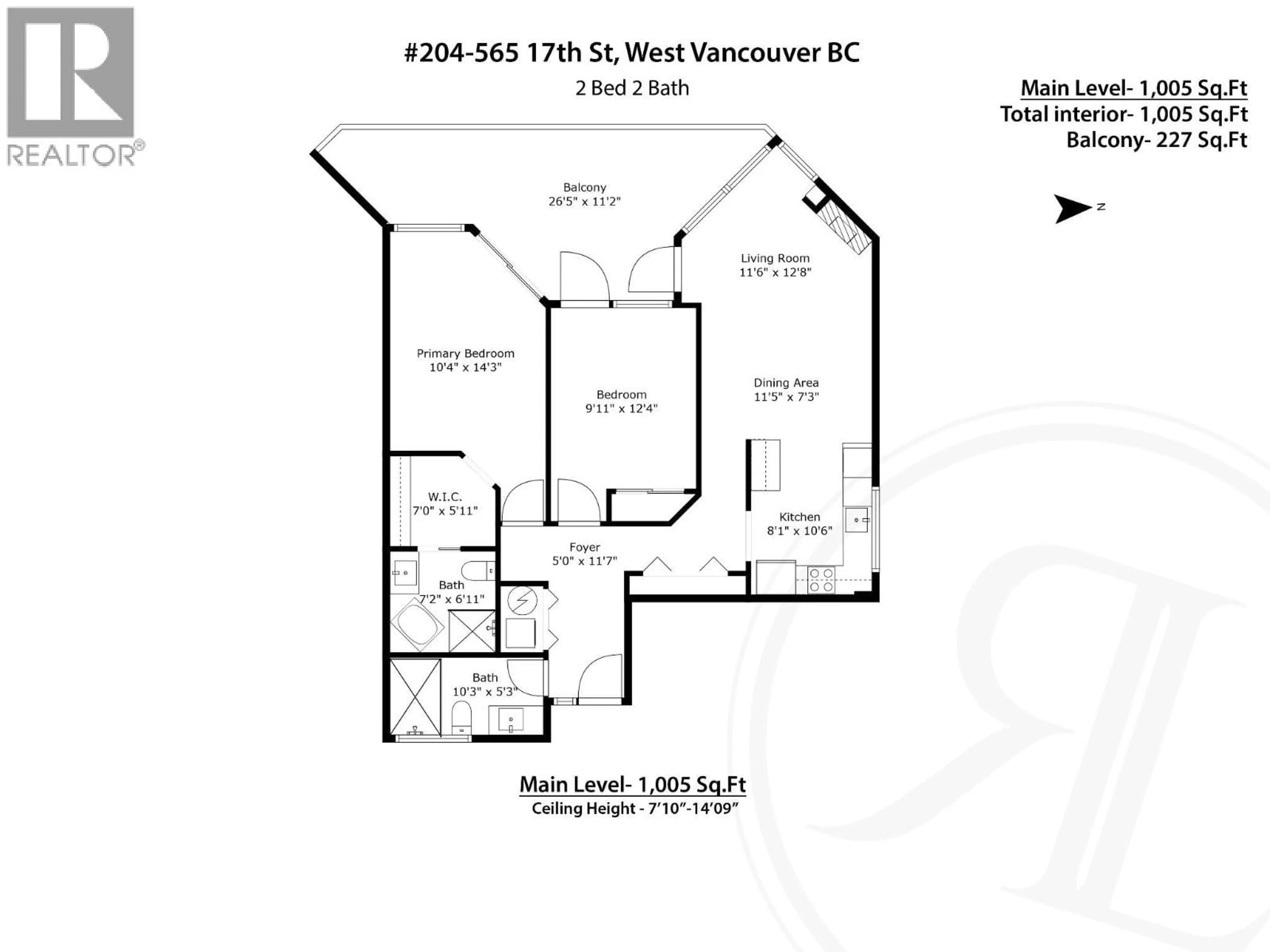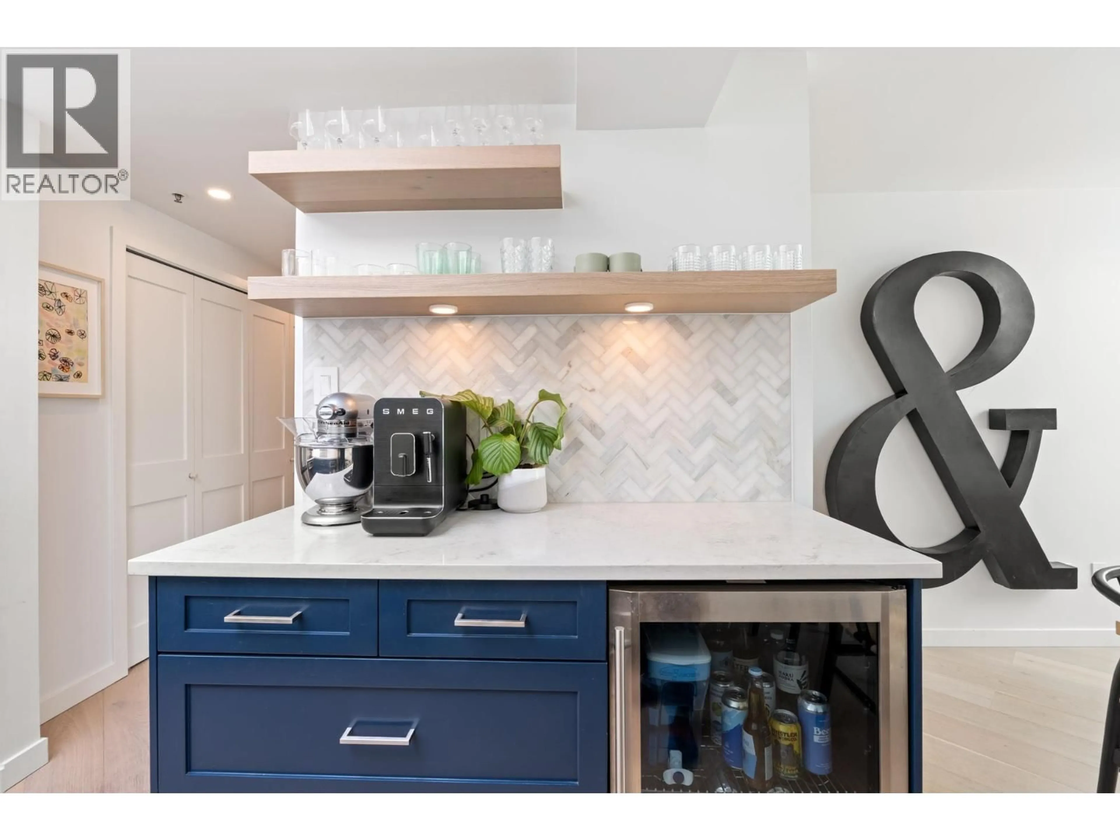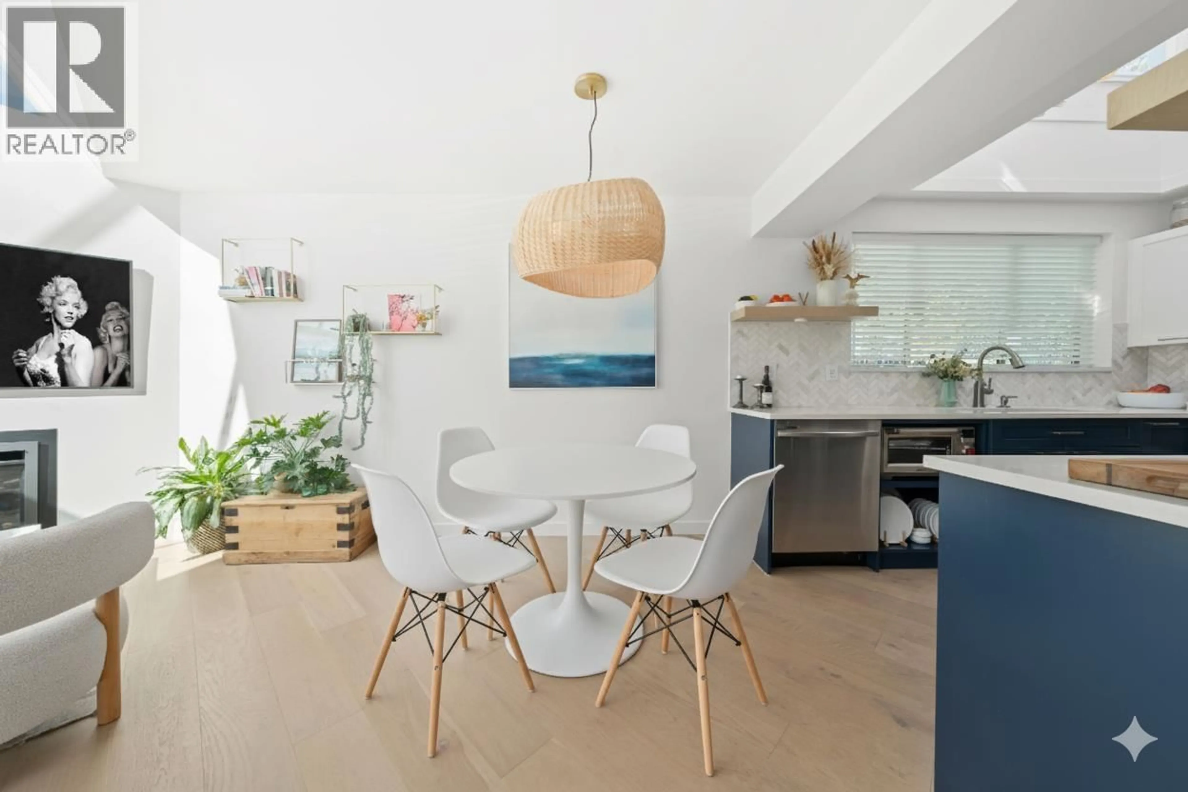204 - 565 17TH STREET, West Vancouver, British Columbia V7V3S9
Contact us about this property
Highlights
Estimated valueThis is the price Wahi expects this property to sell for.
The calculation is powered by our Instant Home Value Estimate, which uses current market and property price trends to estimate your home’s value with a 90% accuracy rate.Not available
Price/Sqft$1,062/sqft
Monthly cost
Open Calculator
Description
Steps from the oceanfront and all the best of Ambleside in this stunning, SW-facing FRESH & BRIGHT corner unit impressing even the most discerning with lofty vaulted ceilings and generous skylights. Thoughtfully renovated, the attention to detail throughout creates a warm and inviting aesthetic: from the angled hardwood flooring, to the designer kitchen and spa-like bathrooms. The spacious primary offers patio access, walk-in closet with custom built-ins and serene ensuite bath with deep soaker tub and recessed lighting. Enjoy an XL, west-facing, 200+ square ft private patio with updated modern pavers for summer entertaining. Features include a cozy gas fireplace, in-suite laundry, 2 side-by-side parking spots with hose access and an XL storage locker. OPEN HOUSE SAT SEPT 27TH 2-4pm (id:39198)
Property Details
Interior
Features
Exterior
Parking
Garage spaces -
Garage type -
Total parking spaces 2
Condo Details
Amenities
Laundry - In Suite
Inclusions
Property History
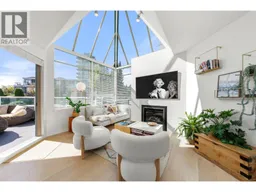 19
19
