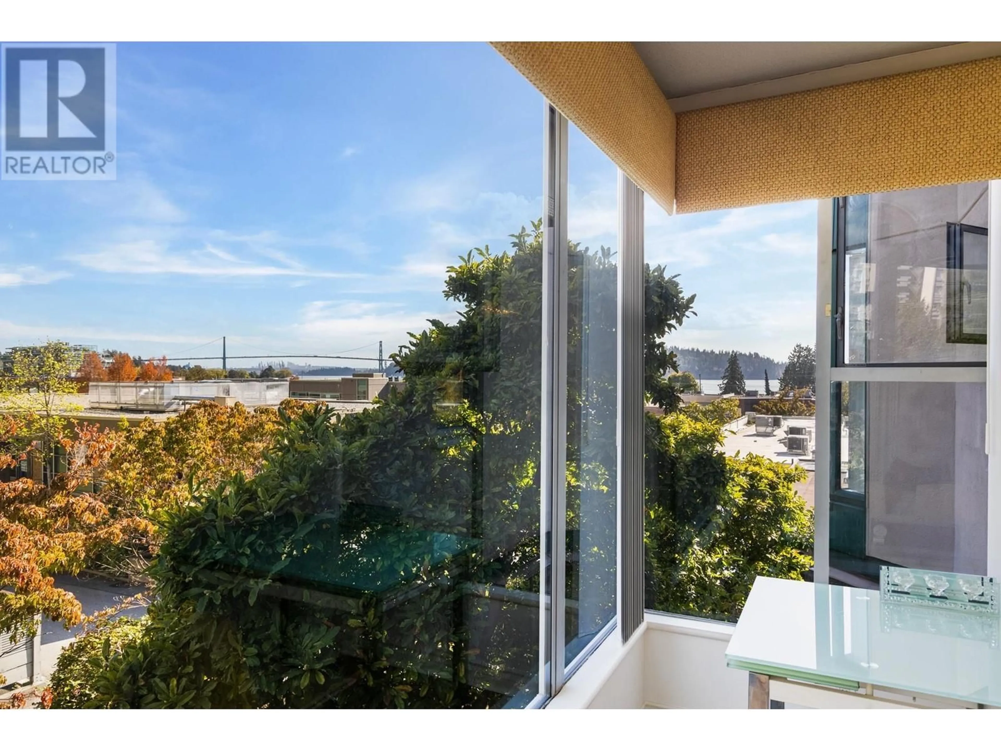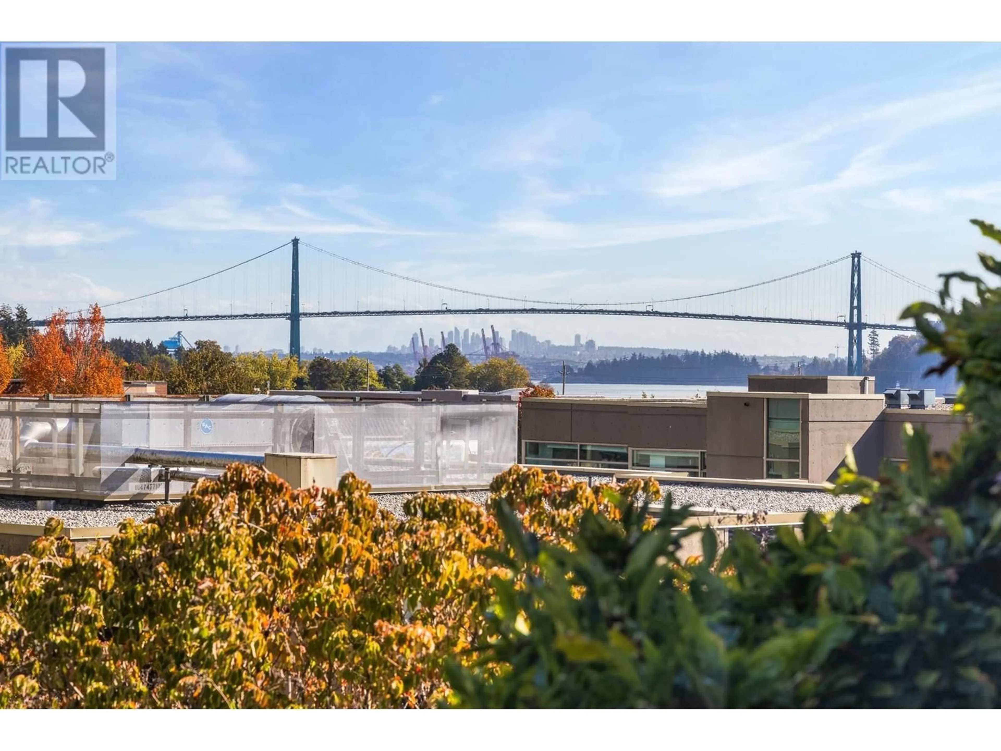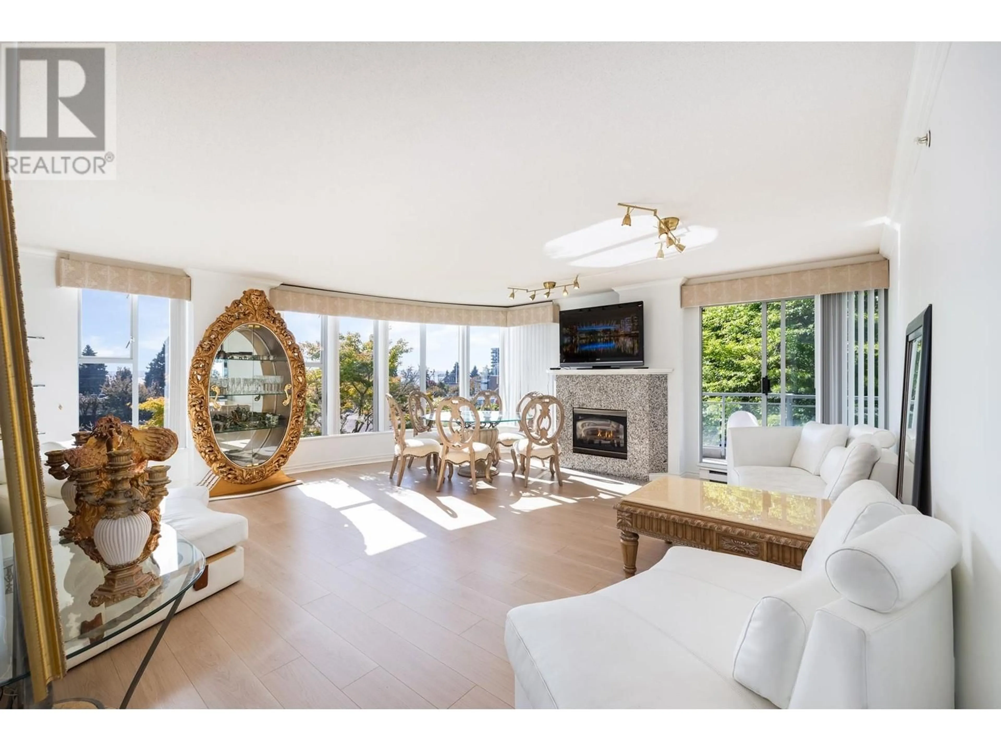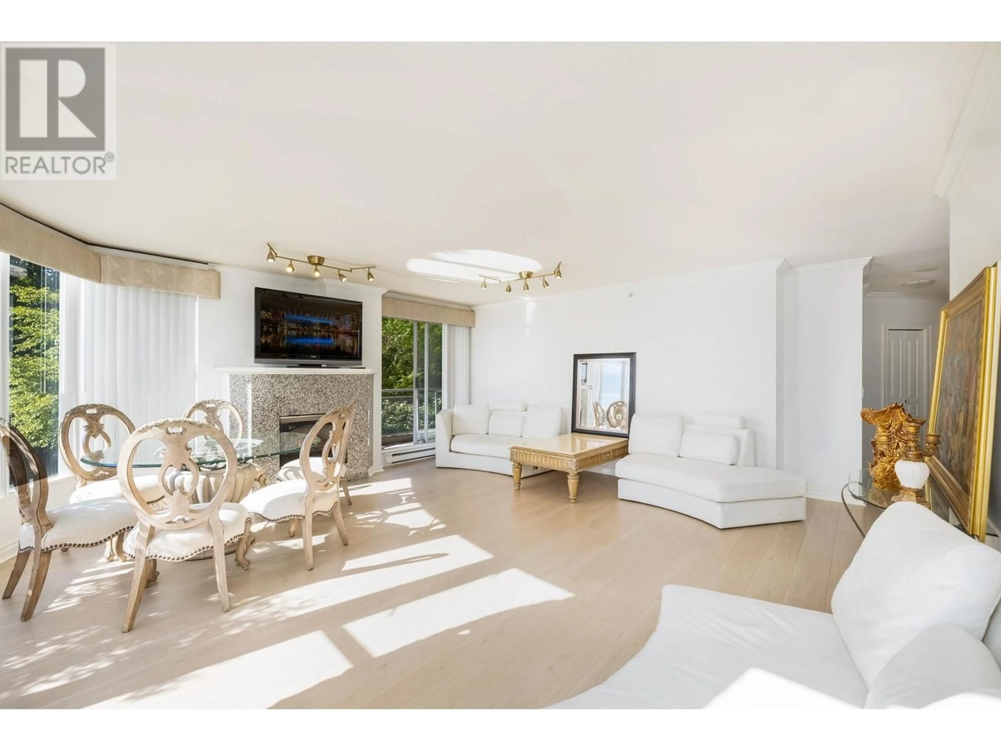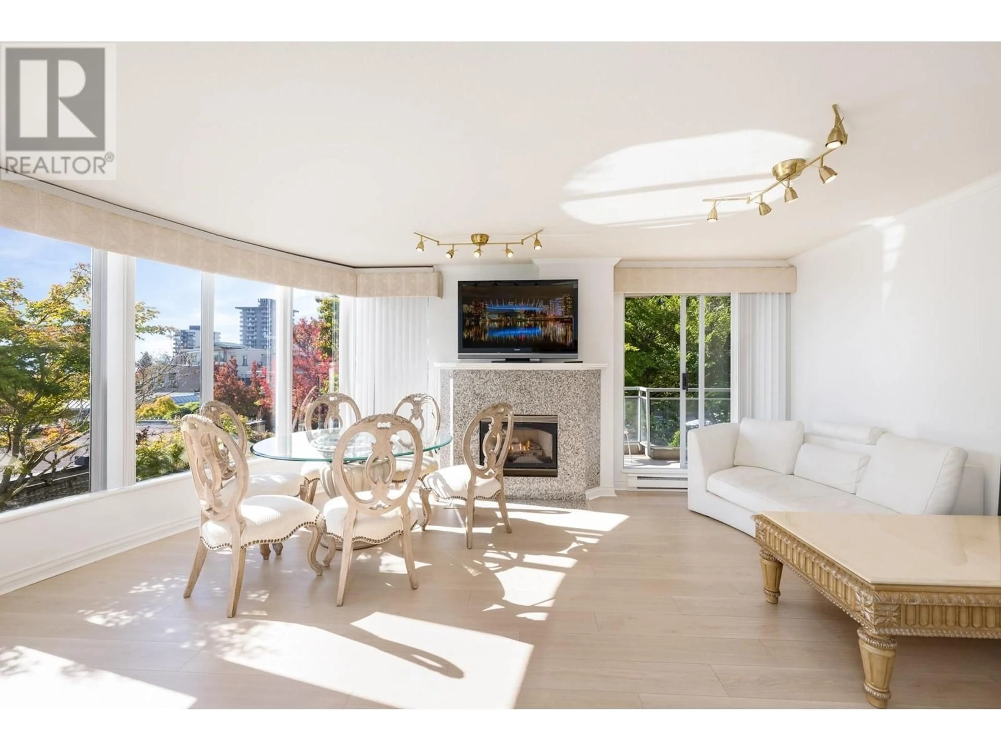201 - 588 16TH STREET, West Vancouver, British Columbia V7V3R7
Contact us about this property
Highlights
Estimated valueThis is the price Wahi expects this property to sell for.
The calculation is powered by our Instant Home Value Estimate, which uses current market and property price trends to estimate your home’s value with a 90% accuracy rate.Not available
Price/Sqft$1,035/sqft
Monthly cost
Open Calculator
Description
Welcome to the Tides! This spacious 2-bedroom, 2 bathrooms plus a den unit boasts over 1321 Sqft of living space. South Facing exposure with stunning views of the ocean and Lions Gate Bridge also allows a ton of natural light to come in. Large primary bedroom with ensuite and soaker tub. Phenomenal location in the heart of Ambleside, West Vancouver. Walking distance to Grocery Stores, restaurants, Medical Centre & Pharmacy, Banks, Hollyburn Elementary School, West Vancouver Secondary School. Unit comes with one parking space and one storage locker. Building does have a guest suite in case there is a need for extra accommodation. Pets are allowed. OPEN HOUSE on SUNDAY JULY 27th From 2:00pm - 4:00pm (id:39198)
Property Details
Interior
Features
Exterior
Parking
Garage spaces -
Garage type -
Total parking spaces 1
Condo Details
Amenities
Guest Suite, Laundry - In Suite
Inclusions
Property History
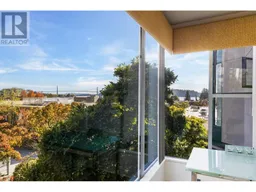 20
20
