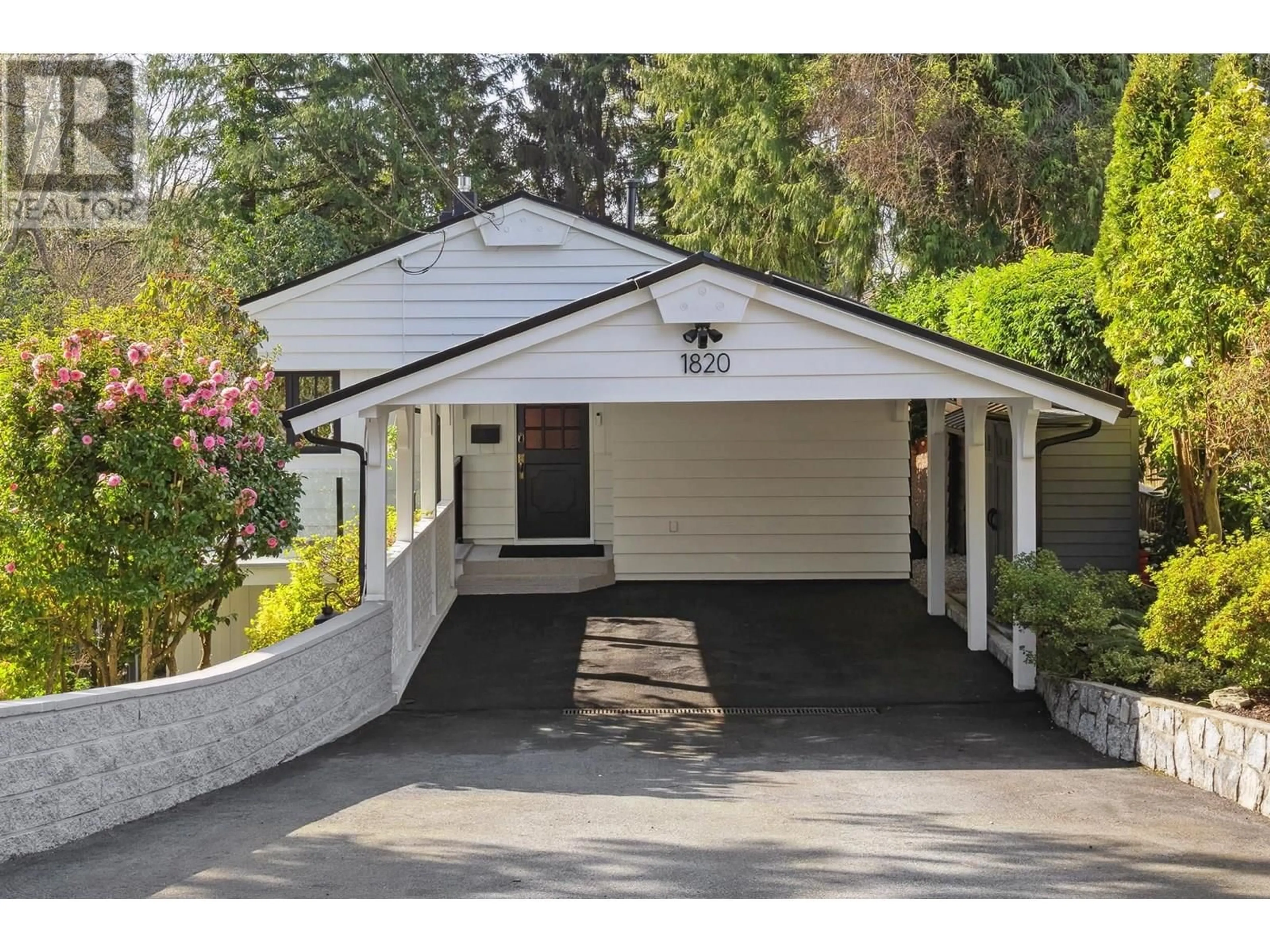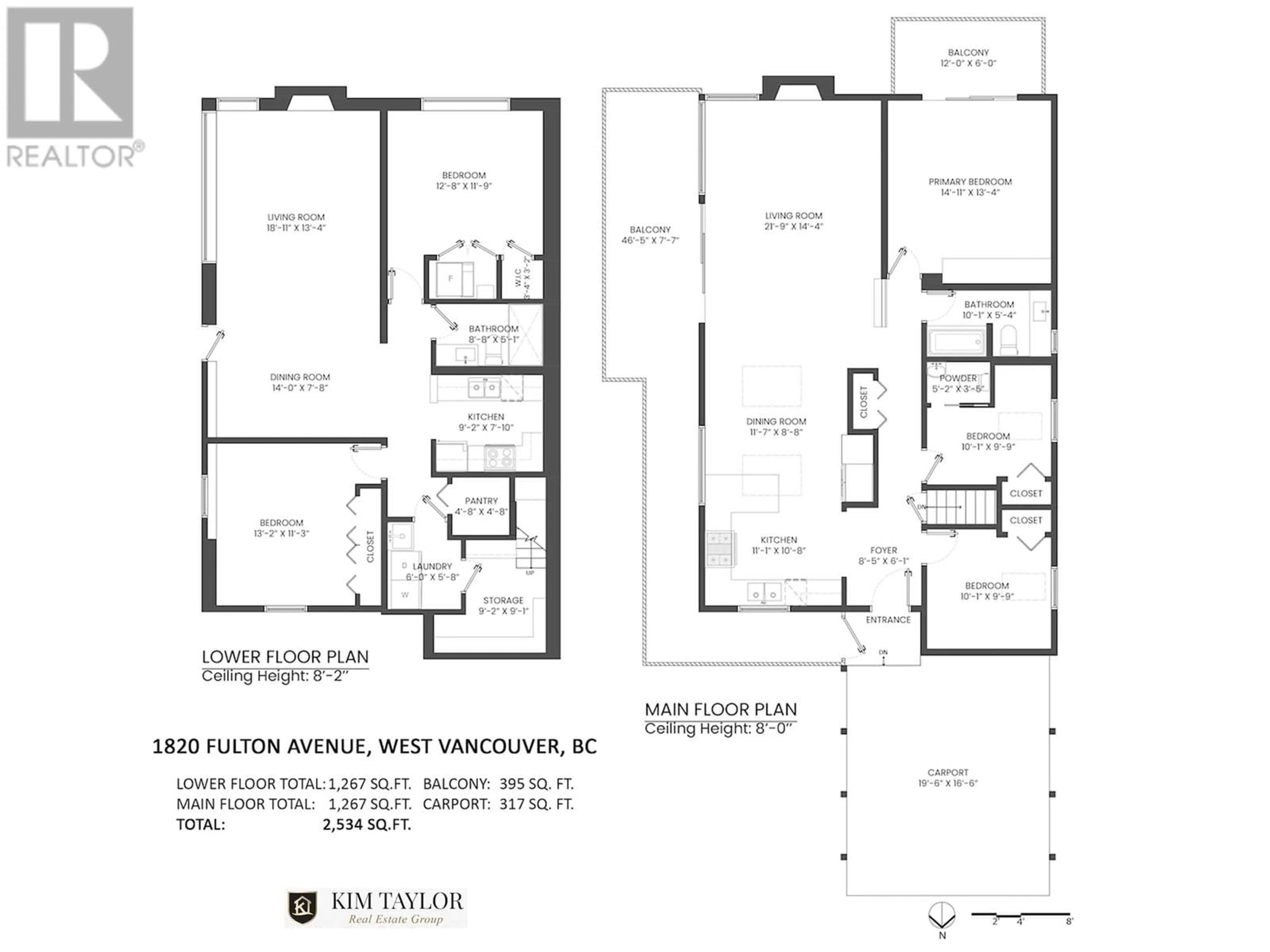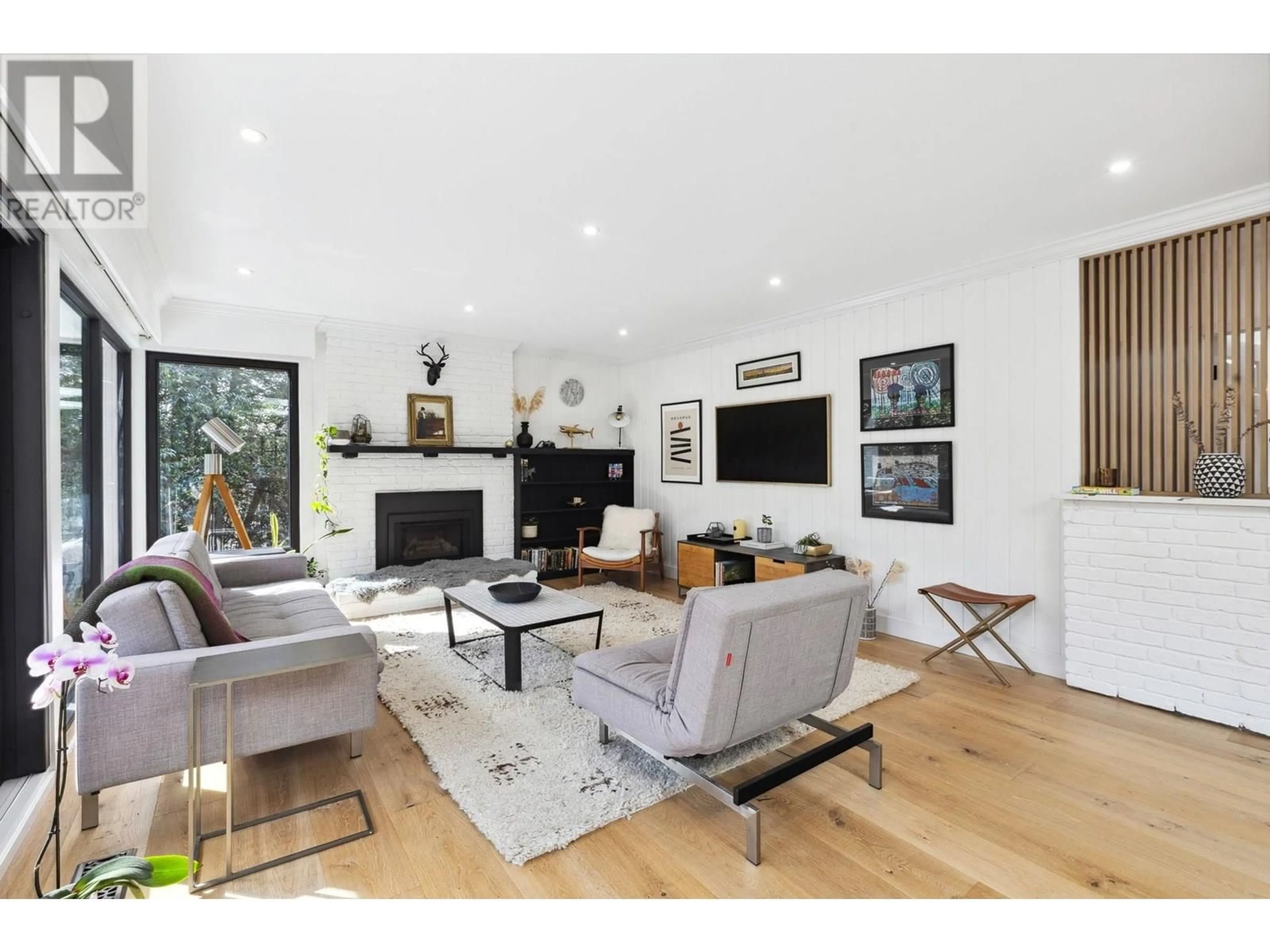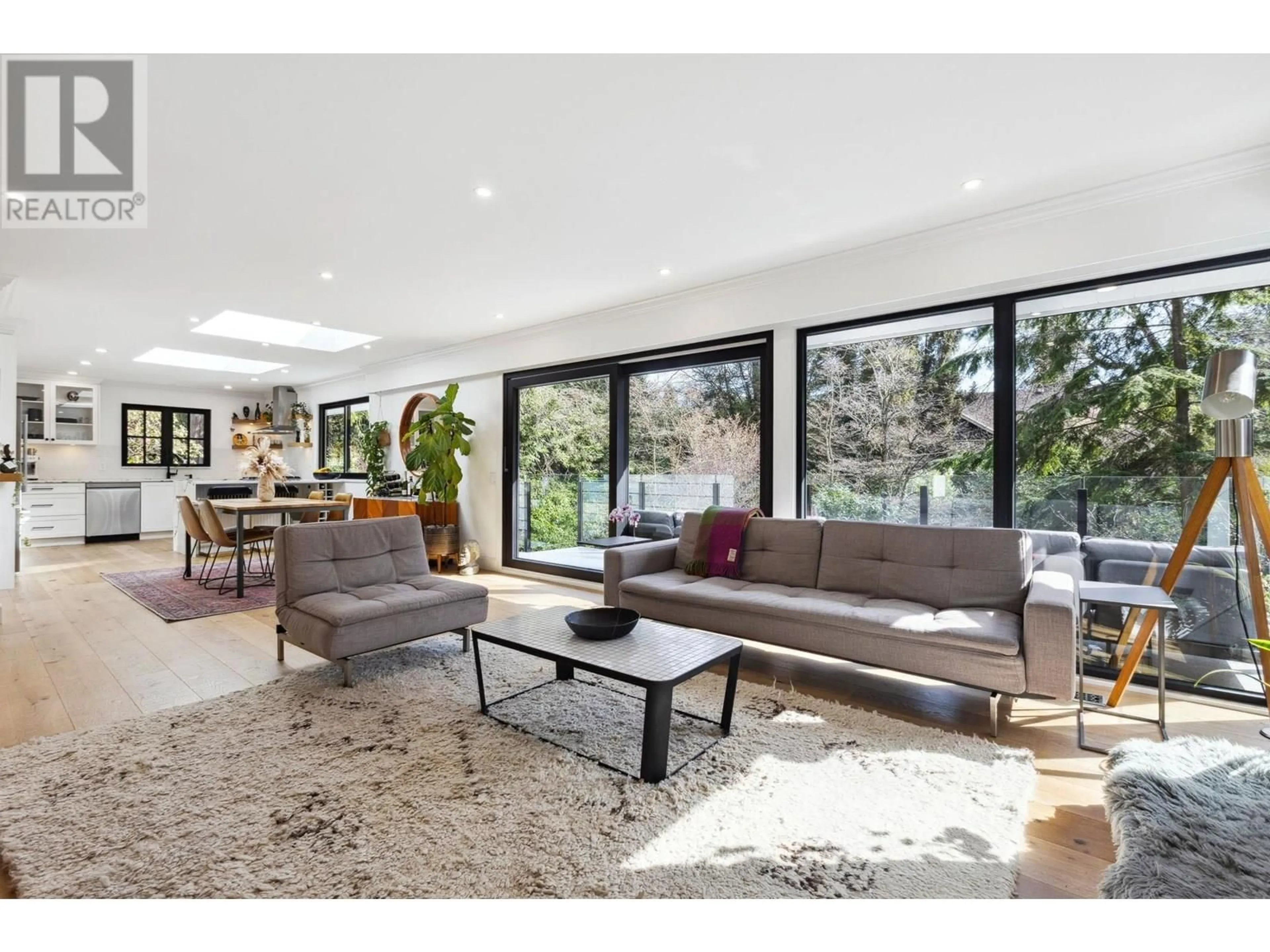1820 FULTON AVENUE, West Vancouver, British Columbia V7V1S9
Contact us about this property
Highlights
Estimated valueThis is the price Wahi expects this property to sell for.
The calculation is powered by our Instant Home Value Estimate, which uses current market and property price trends to estimate your home’s value with a 90% accuracy rate.Not available
Price/Sqft$1,144/sqft
Monthly cost
Open Calculator
Description
Nestled in a tranquil creekside setting in Ambleside, this beautifully renovated 5-bedroom, 2.5-bath home offers a seamless blend of modern style and natural serenity. Move-in ready, the extensive high-end renovation includes a new kitchen, appliances, a durable 3-year-old metal roof, skylights, windows, decks, engineered hardwood floors, a cozy gas fireplace, furnace, tankless hot water, and a striking 10-foot lift and slide door. The main level features 3 bedrooms, 1.5 baths, and an open concept living space that flows onto a large sundeck. Downstairs, discover a bright 2-bedroom in-law suite with a garden walkout. The property is surrounded by a stunning, low-maintenance oriental-style garden alongside a peaceful creek with a natural rock pool - all within easy reach of schools, parks, the beach, shops, and transit. (id:39198)
Property Details
Interior
Features
Exterior
Parking
Garage spaces -
Garage type -
Total parking spaces 4
Property History
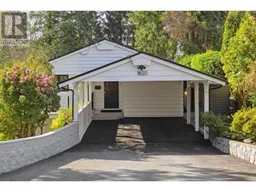 40
40
