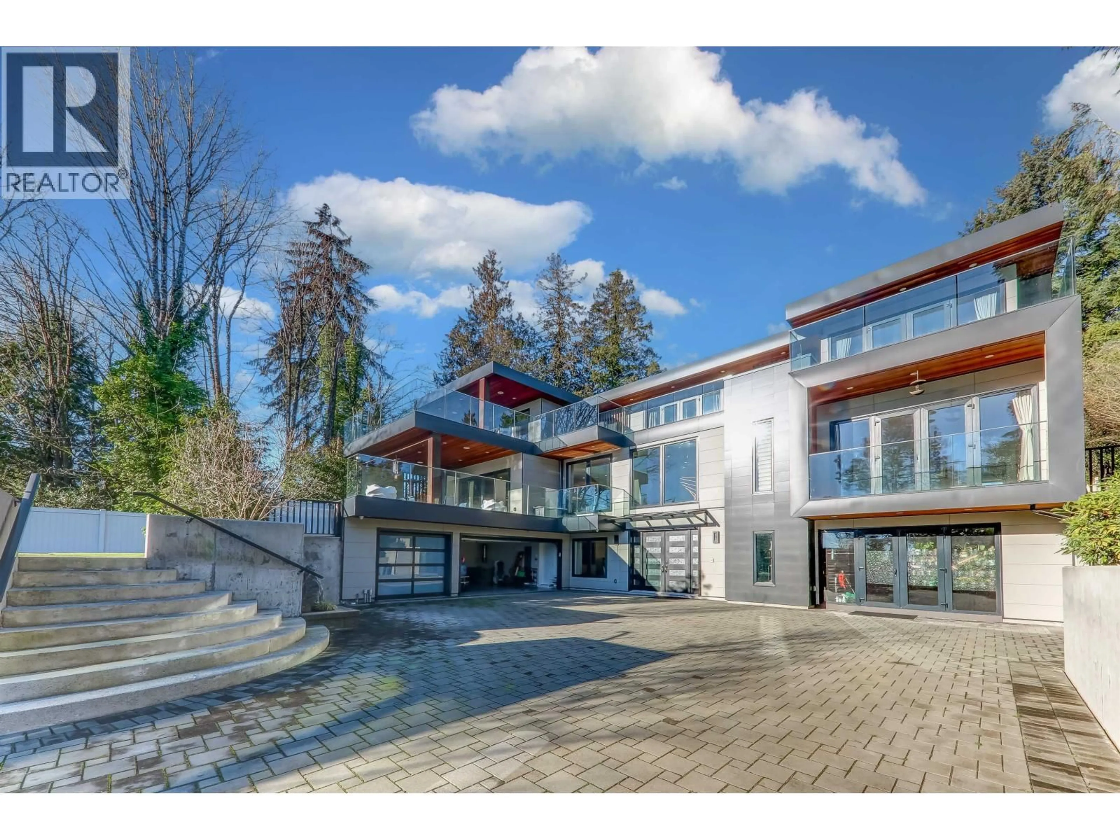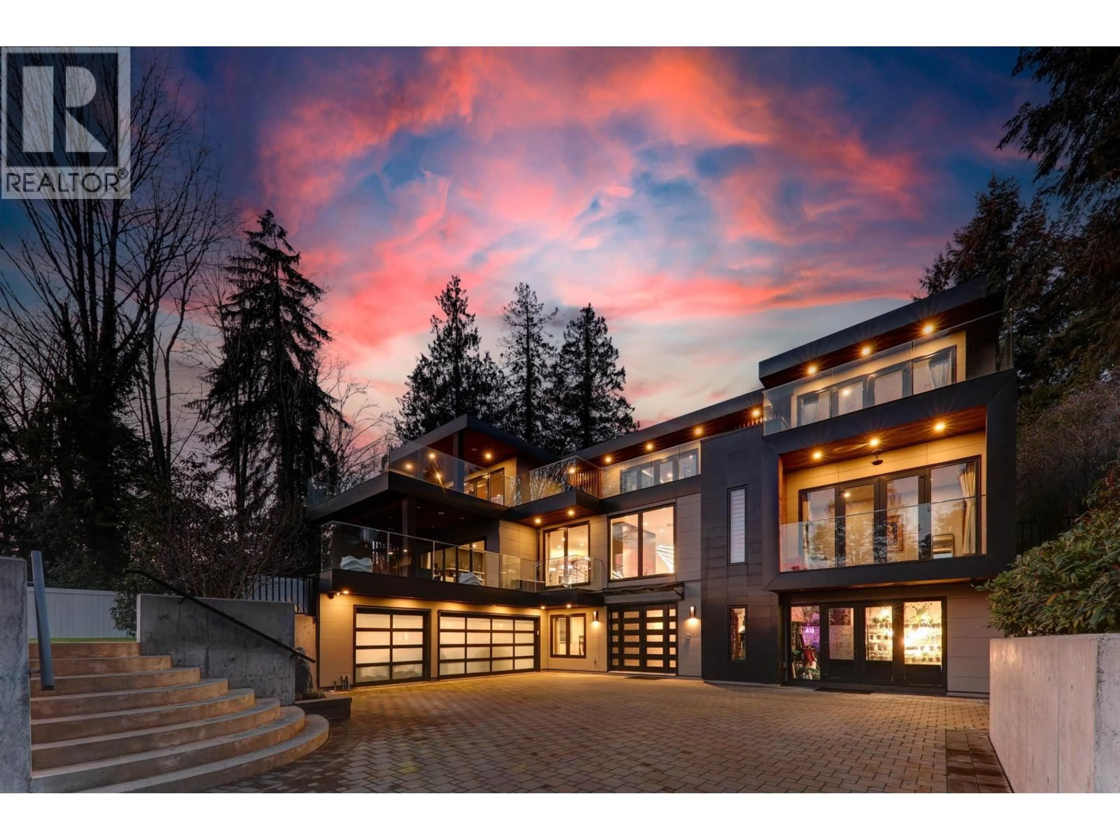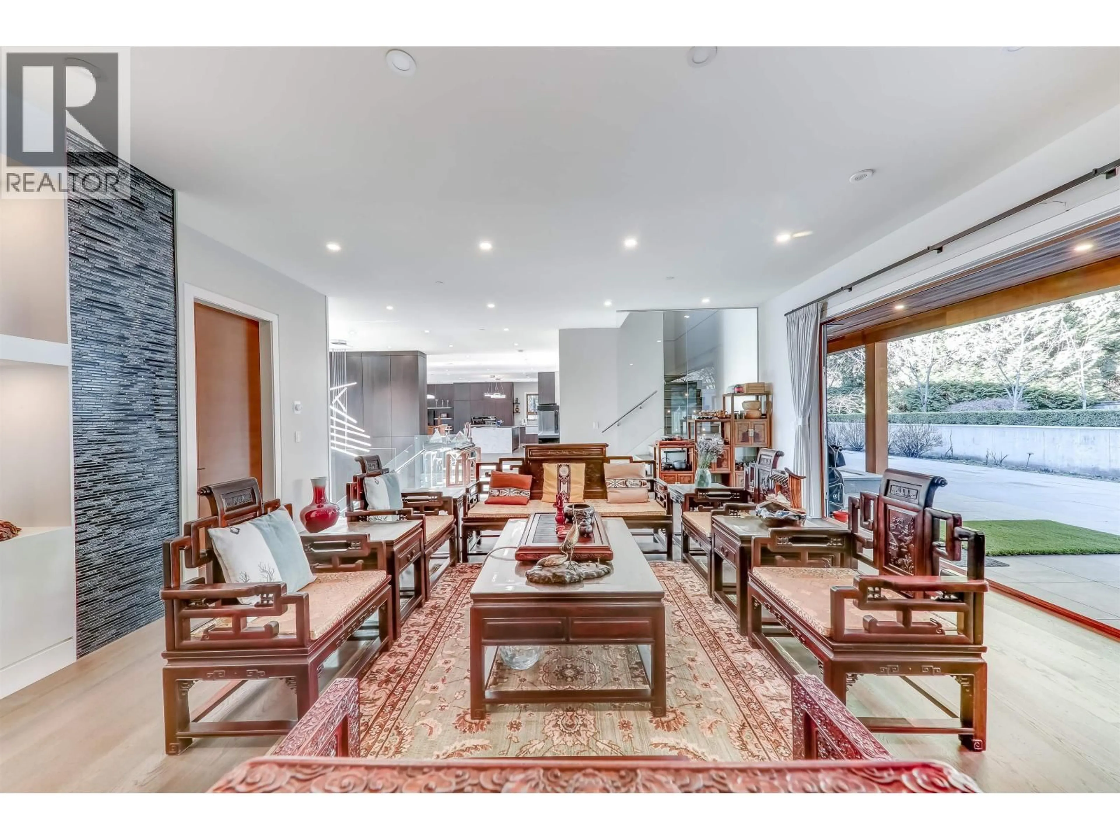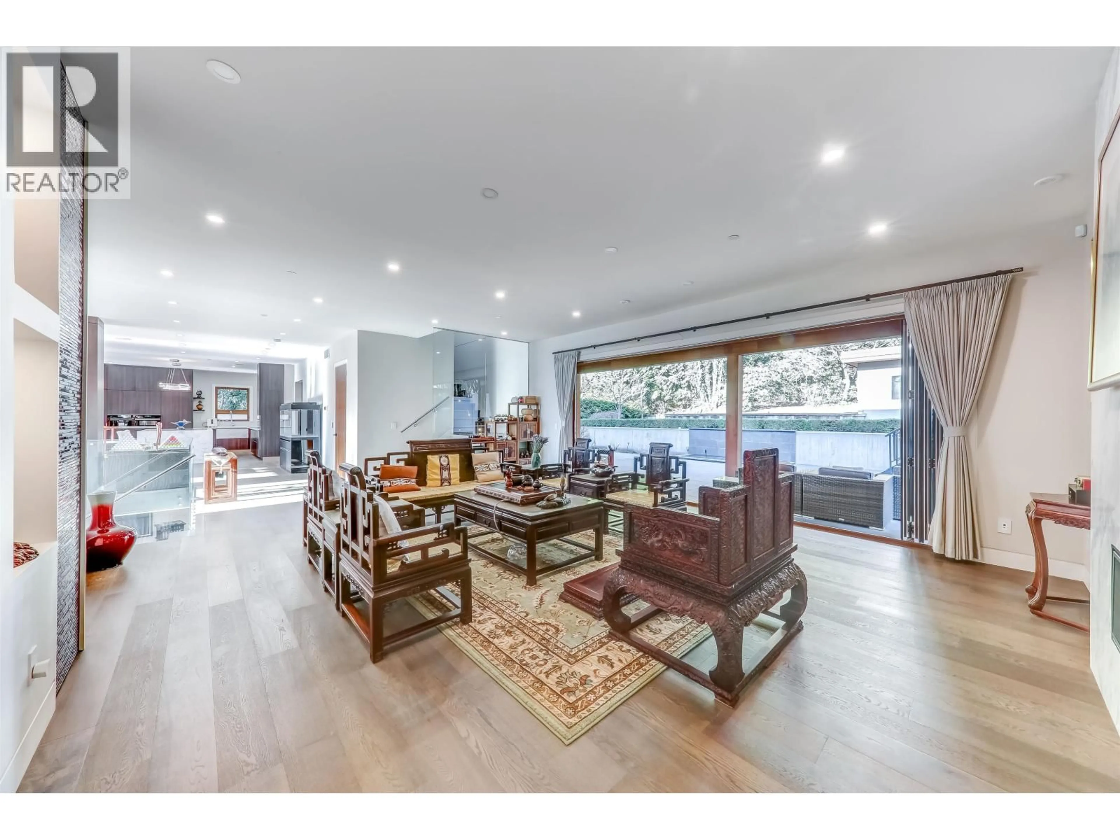1497 QUEENS AVENUE, West Vancouver, British Columbia V7T2J1
Contact us about this property
Highlights
Estimated valueThis is the price Wahi expects this property to sell for.
The calculation is powered by our Instant Home Value Estimate, which uses current market and property price trends to estimate your home’s value with a 90% accuracy rate.Not available
Price/Sqft$785/sqft
Monthly cost
Open Calculator
Description
Luxury custom built home in Ambleside, most desirable location. This 8,909 sqft 8 bdrms 9 bathrooms state-of-the-art luxurious home situated in a park-like 16,342 sqft flat lot. Grant foyer, quite open floor plan, spacious living room and family room leads to huge 2400 covered deck, office and 1 bdrm on main. 4 large size bdrm up with balcony. Home theatre with fibire starlight ceiling, recreation rm, gym, , wet bar, 2-bedrm suite with separate entrance, could be for in-law suite, young adult, or rental suite. Chef kitchen + wok, private elevator, koi pond, Zen garden, jet pool and putting green, Gated yard, 3 car-Garage. (id:39198)
Property Details
Interior
Features
Exterior
Parking
Garage spaces -
Garage type -
Total parking spaces 3
Property History
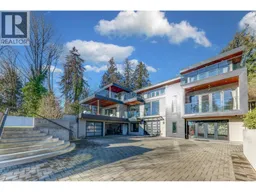 40
40
