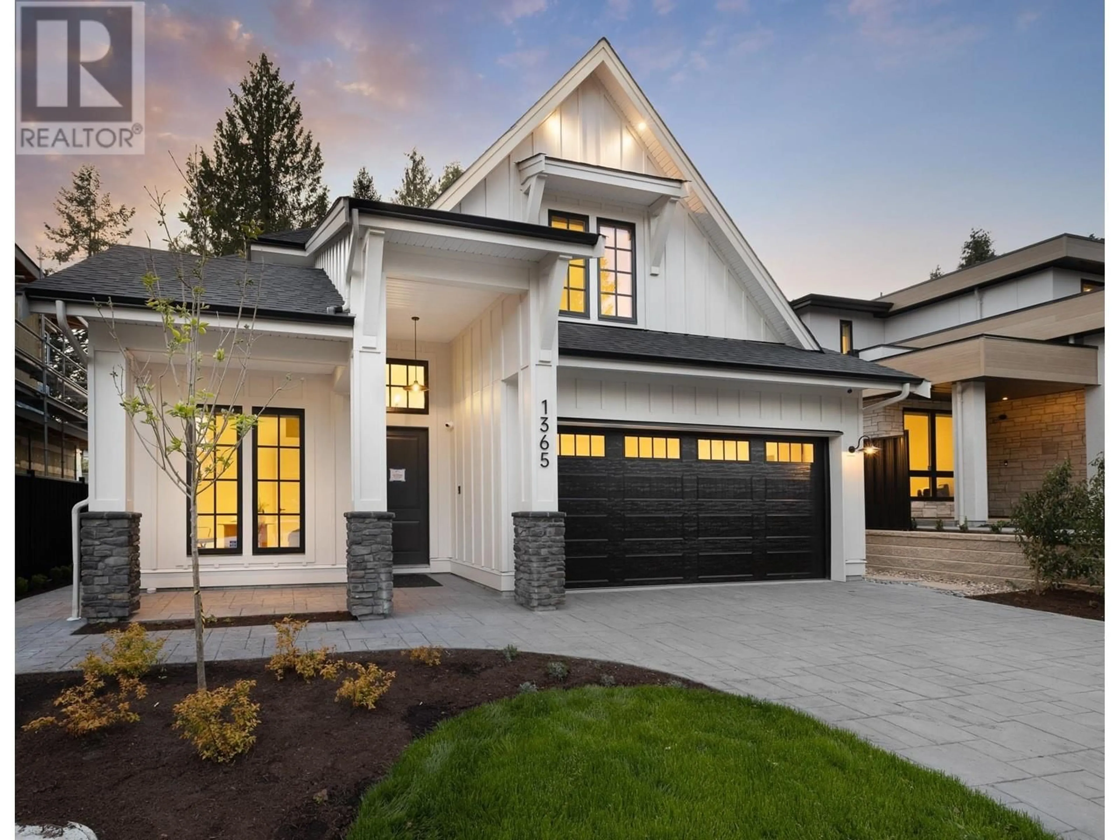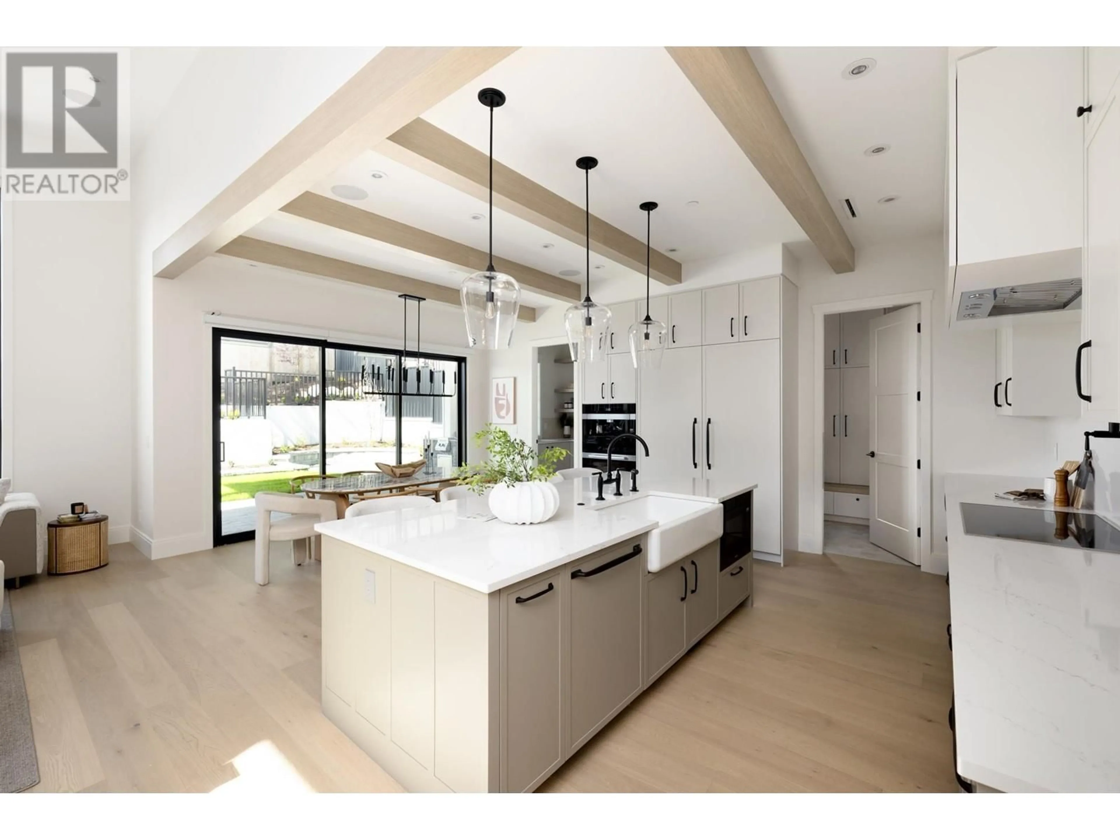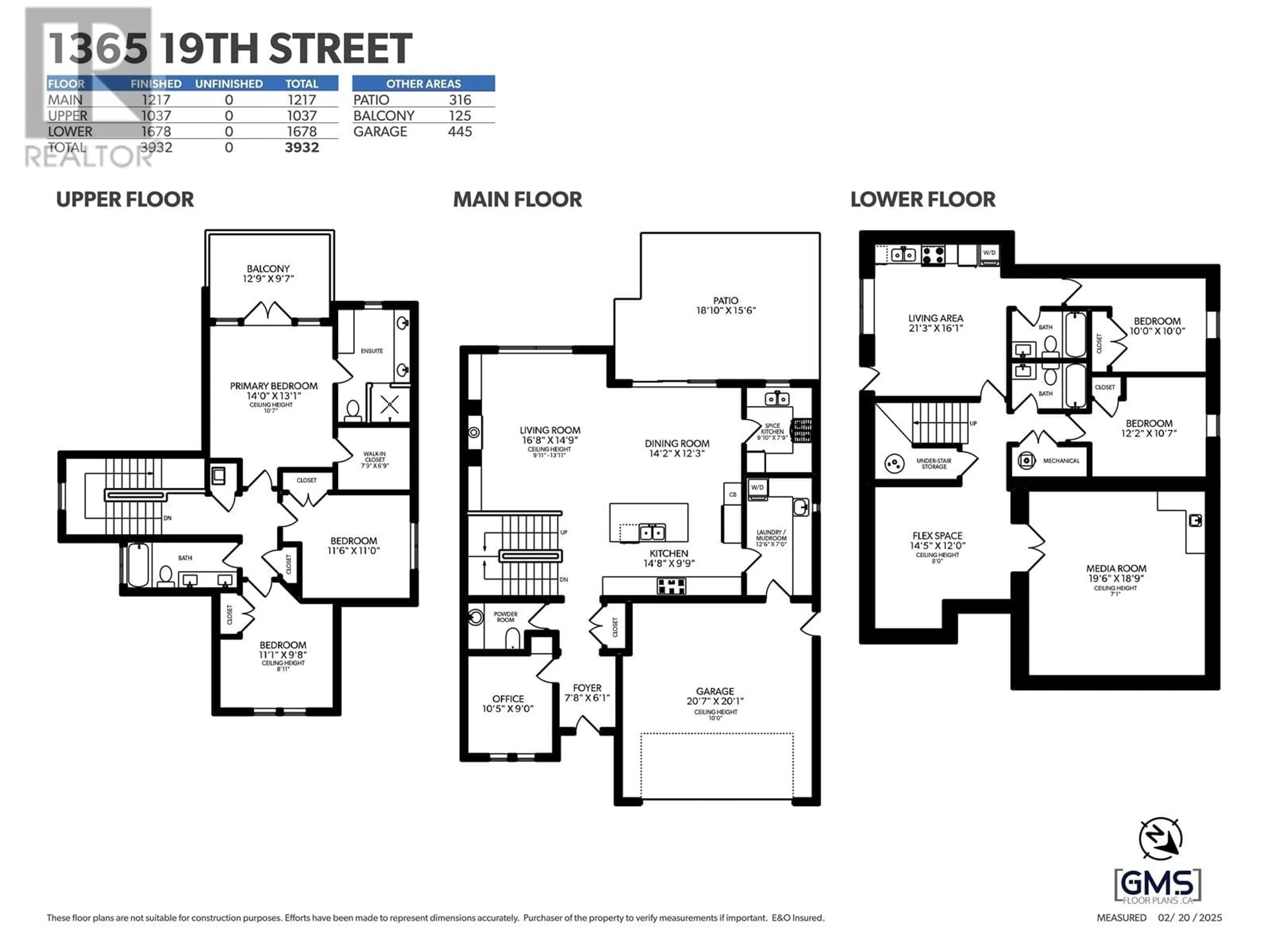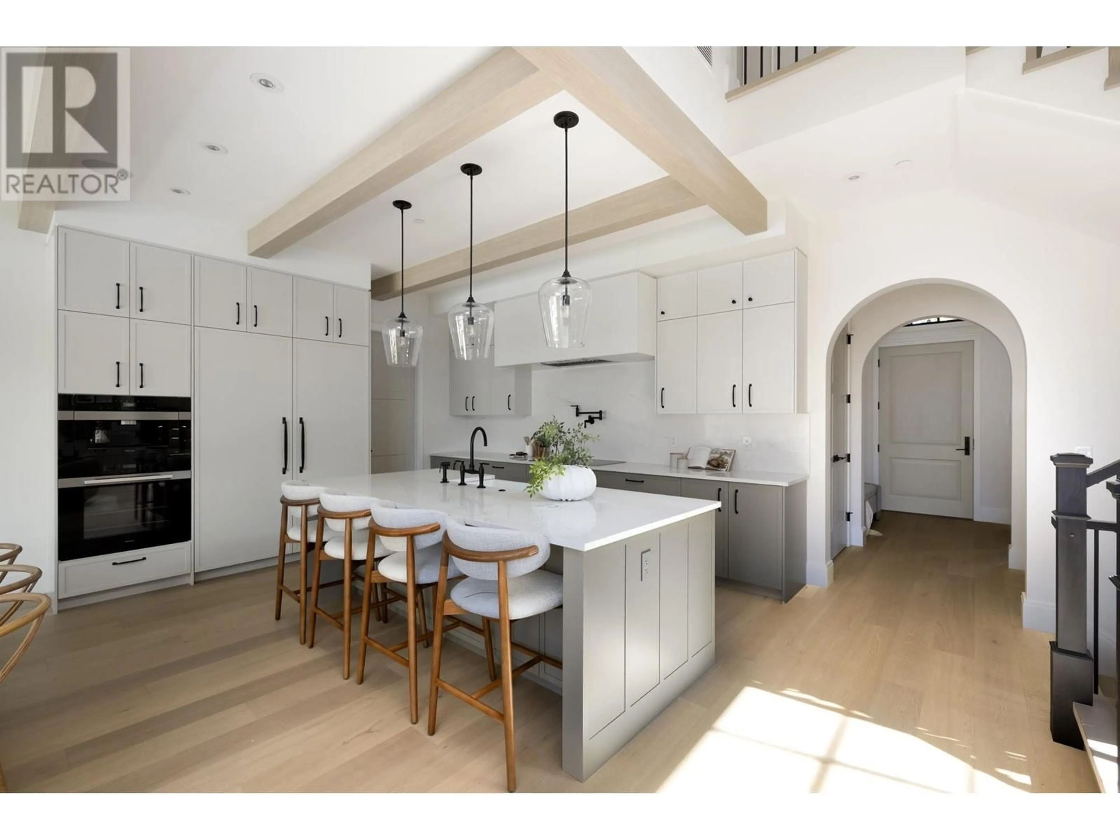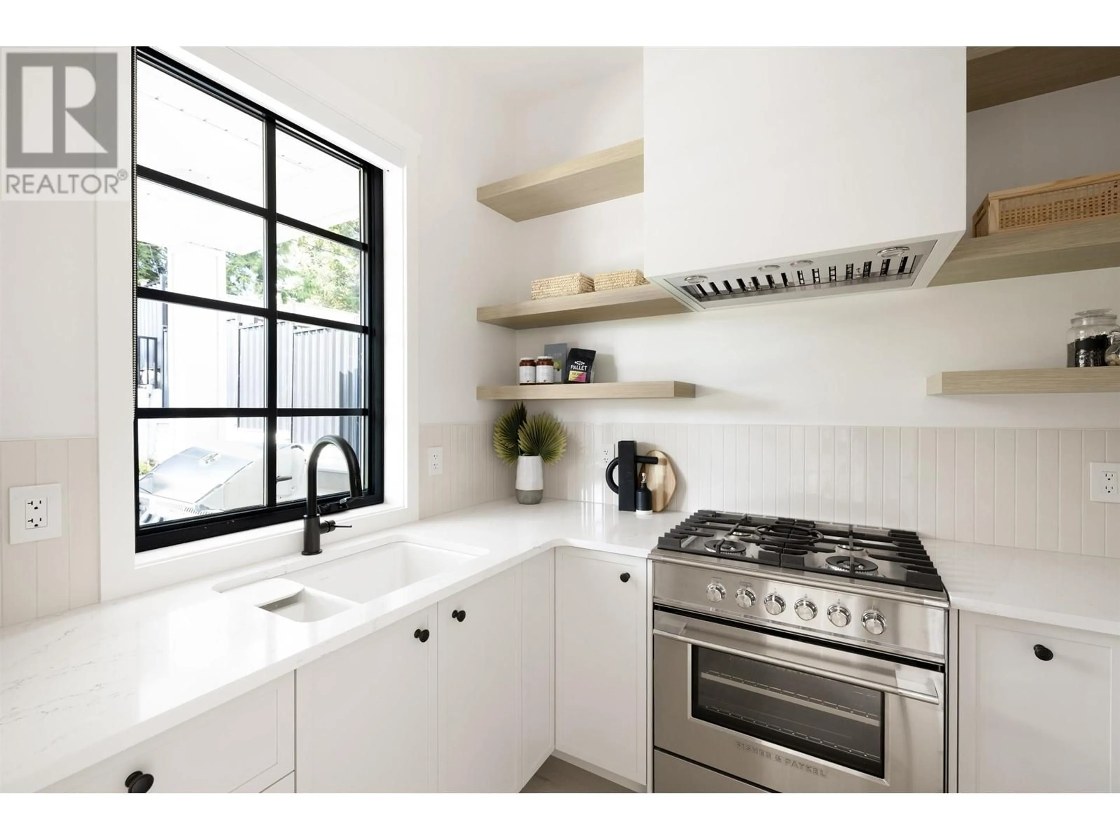1365 19TH STREET, West Vancouver, British Columbia V7V3X4
Contact us about this property
Highlights
Estimated ValueThis is the price Wahi expects this property to sell for.
The calculation is powered by our Instant Home Value Estimate, which uses current market and property price trends to estimate your home’s value with a 90% accuracy rate.Not available
Price/Sqft$1,271/sqft
Est. Mortgage$21,464/mo
Tax Amount (2024)$6,436/yr
Days On Market31 days
Description
THE MOST IMPRESSIVE LUXURY NEW BUILD in the heart of Ambleside, Designed by Raymond Bonter and built by Award-Winning builder KFA Homes. This modern provincial exudes sophistication with elevated finishings and an outstanding floorplan. Offering 3900+ SF, with 5 BED + DEN/5 BATH and situated on a beautiful 6000 SF Lot. Features include over-height 12ft ceilings, high-end appliances, control 4 automation, spice kitchen & radiant heat. SPECTACULAR open floor-plan & kitchen w/10 ft entertainer's island - incredible scale in the great room with a 10 foot sliding door which leads to a 400 SF O/D covered entertainment area ideal for hosting. Upstairs, experience the sophistication in the master bdrm retreat w/walk in closet & ensuite + generous sized secondary bedrooms. (id:39198)
Property Details
Interior
Features
Exterior
Parking
Garage spaces -
Garage type -
Total parking spaces 4
Property History
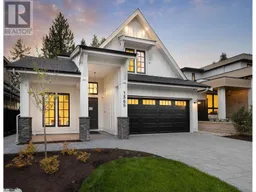 30
30
