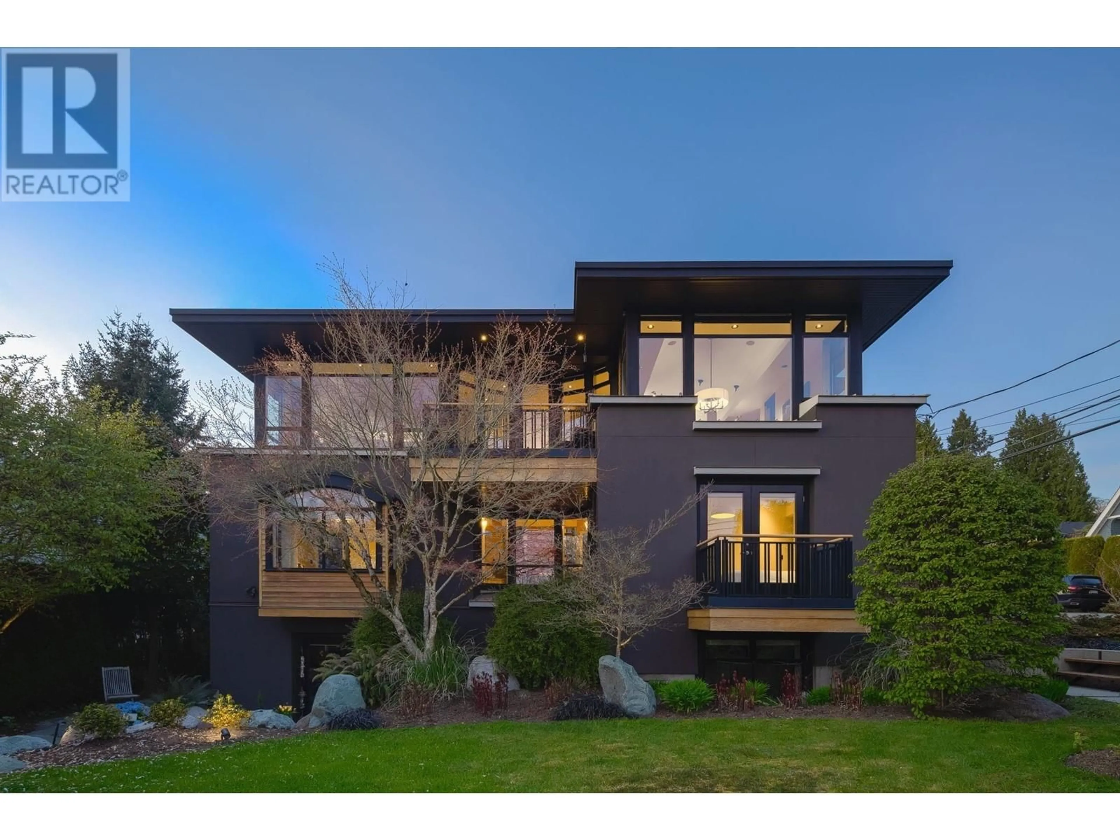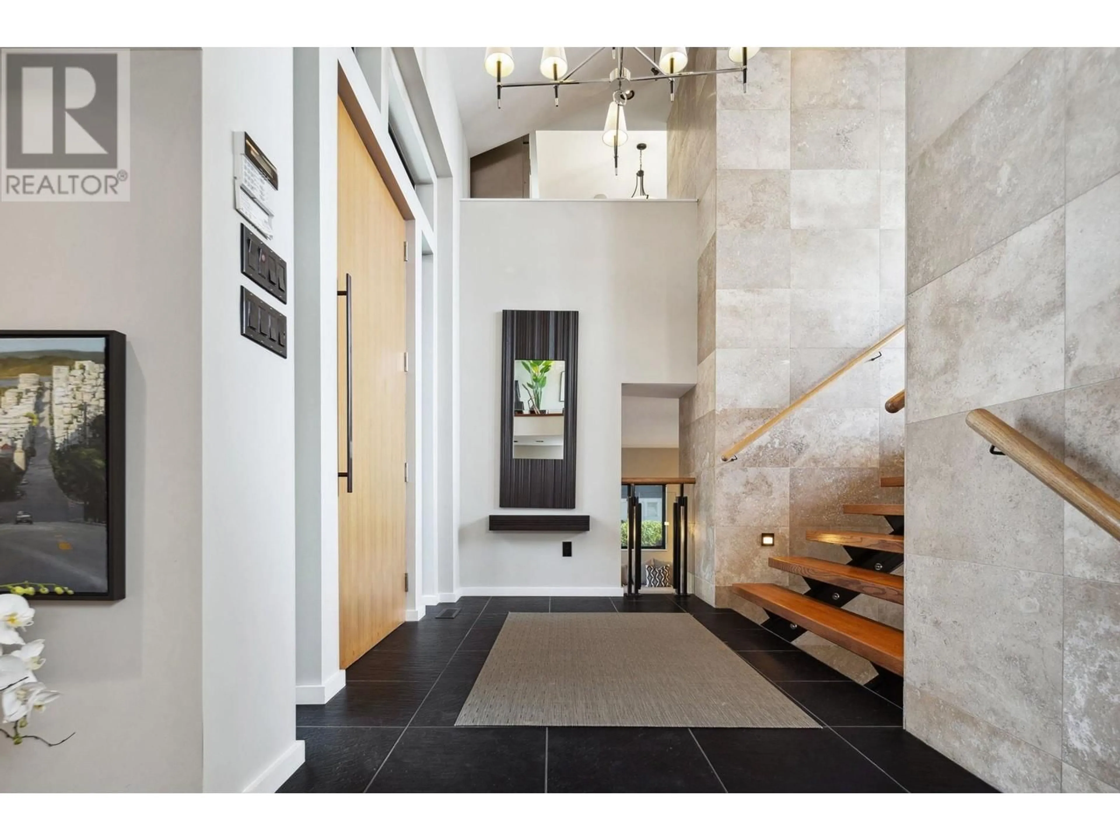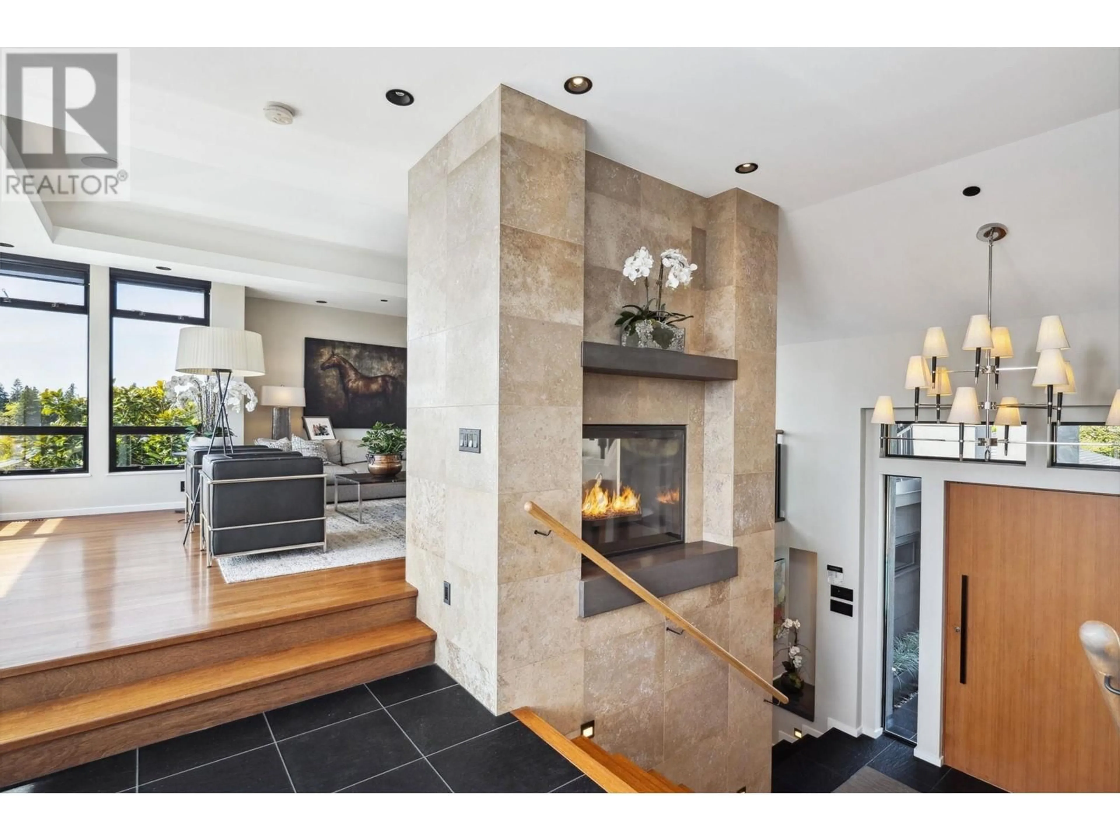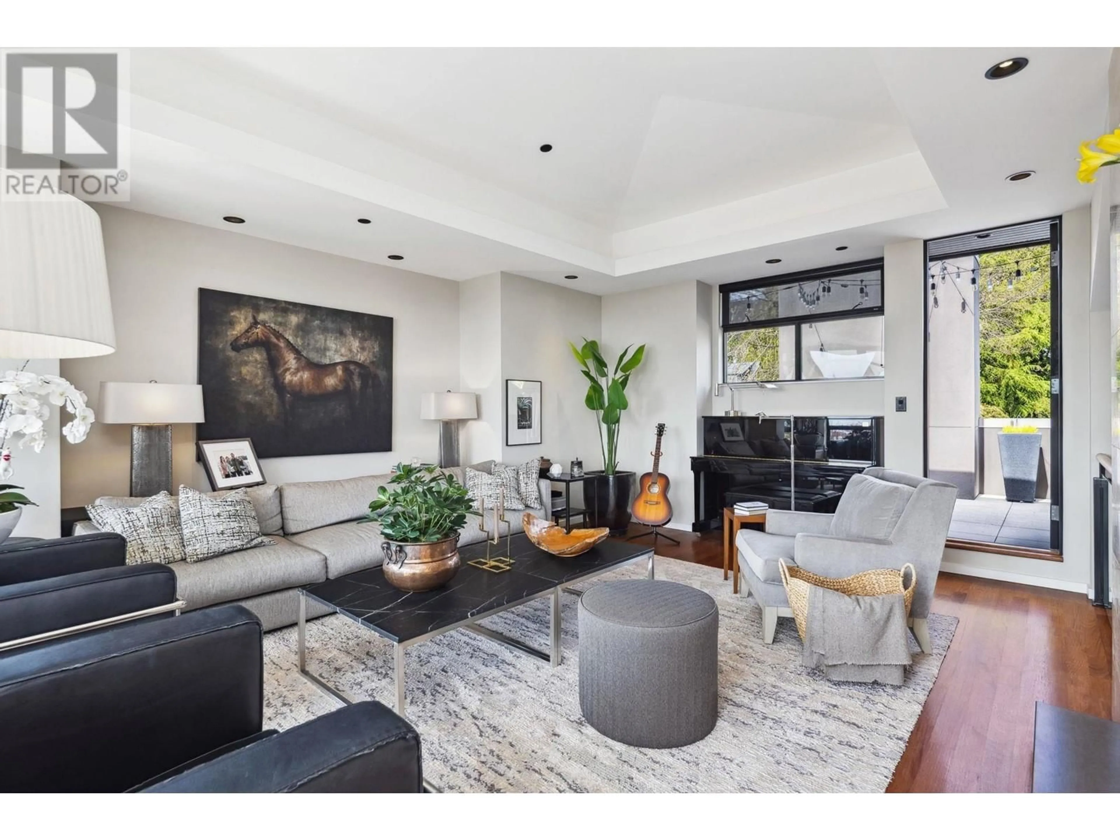1309 GORDON AVENUE, West Vancouver, British Columbia V7T1R3
Contact us about this property
Highlights
Estimated ValueThis is the price Wahi expects this property to sell for.
The calculation is powered by our Instant Home Value Estimate, which uses current market and property price trends to estimate your home’s value with a 90% accuracy rate.Not available
Price/Sqft$1,091/sqft
Est. Mortgage$21,464/mo
Tax Amount (2024)$14,242/yr
Days On Market50 days
Description
A rare opportunity in Ambleside-this custom-built contemporary home, designed by architect John Dow Medland, is perfectly positioned on a flat, 70x150 ft sub dividable lot. The residence is a true blend of form and function, with features including air conditioning, geothermal heating and cooling, Nuheat bathroom floors, built-in vacuum with kick vents, and a 16x32 ft pool. Inside are three spacious bedrooms, four bathrooms, 4 gas fireplaces and a brand new one-bedroom garden suite complete with high end finishings and appliances. Intentional design features include hardwood throughout, high-end appliances, and a covered outdoor kitchen. Complete with security system and irrigation, this home offers refined West Vancouver living just minutes from the beach & Ambleside Village. (id:39198)
Property Details
Interior
Features
Exterior
Features
Parking
Garage spaces -
Garage type -
Total parking spaces 2
Property History
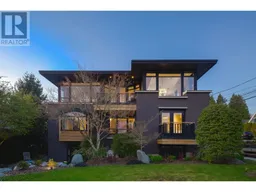 40
40
