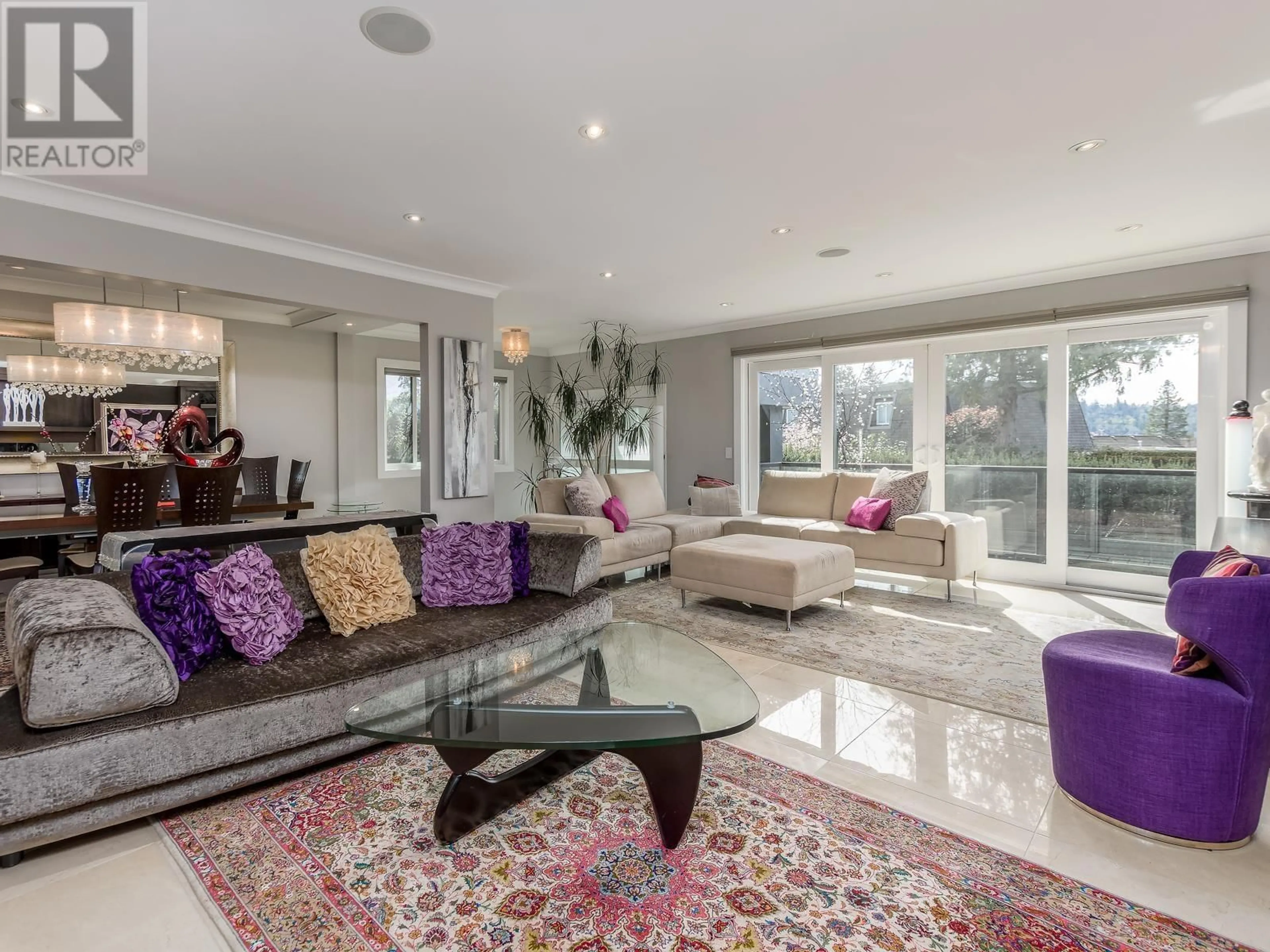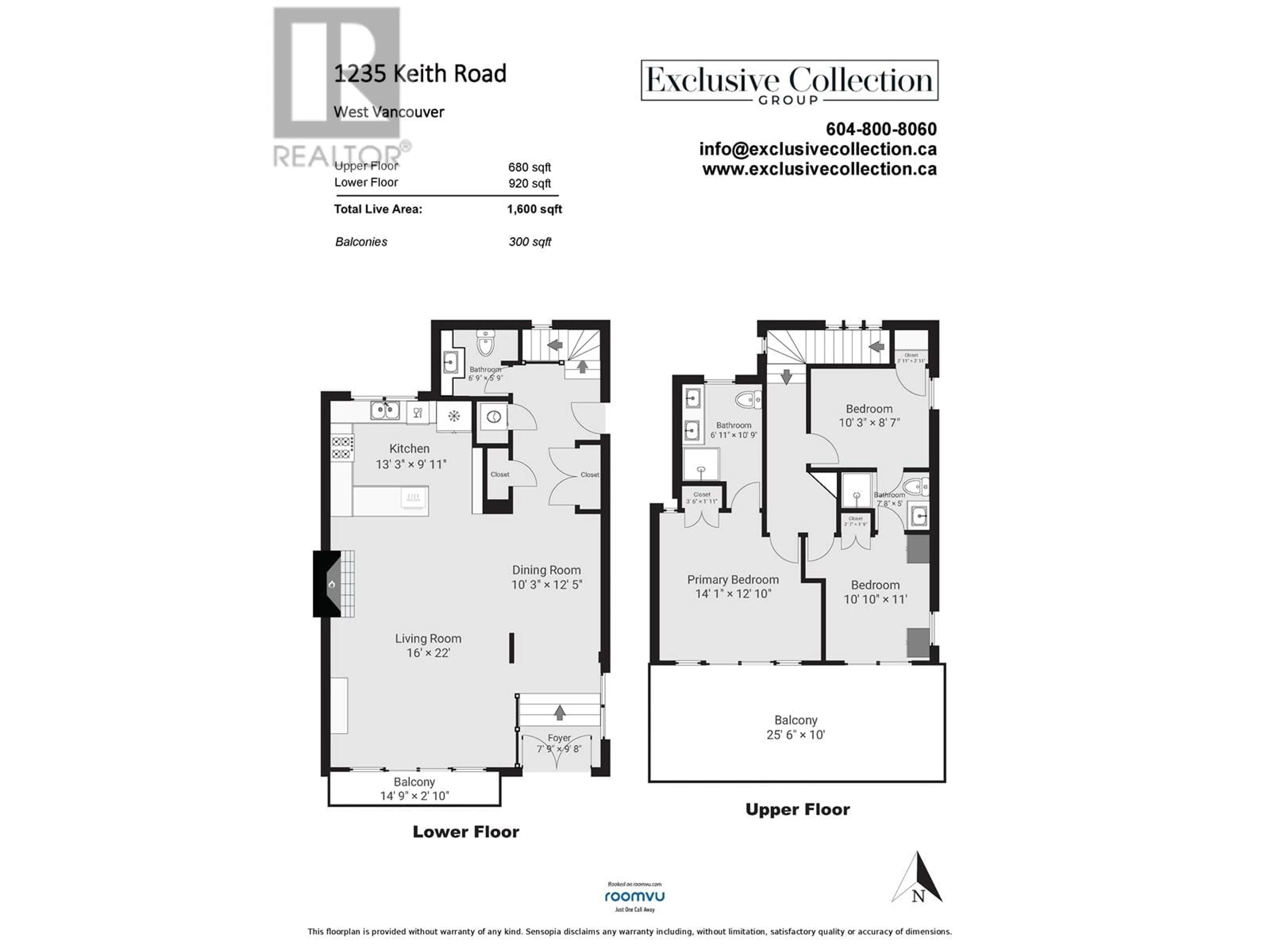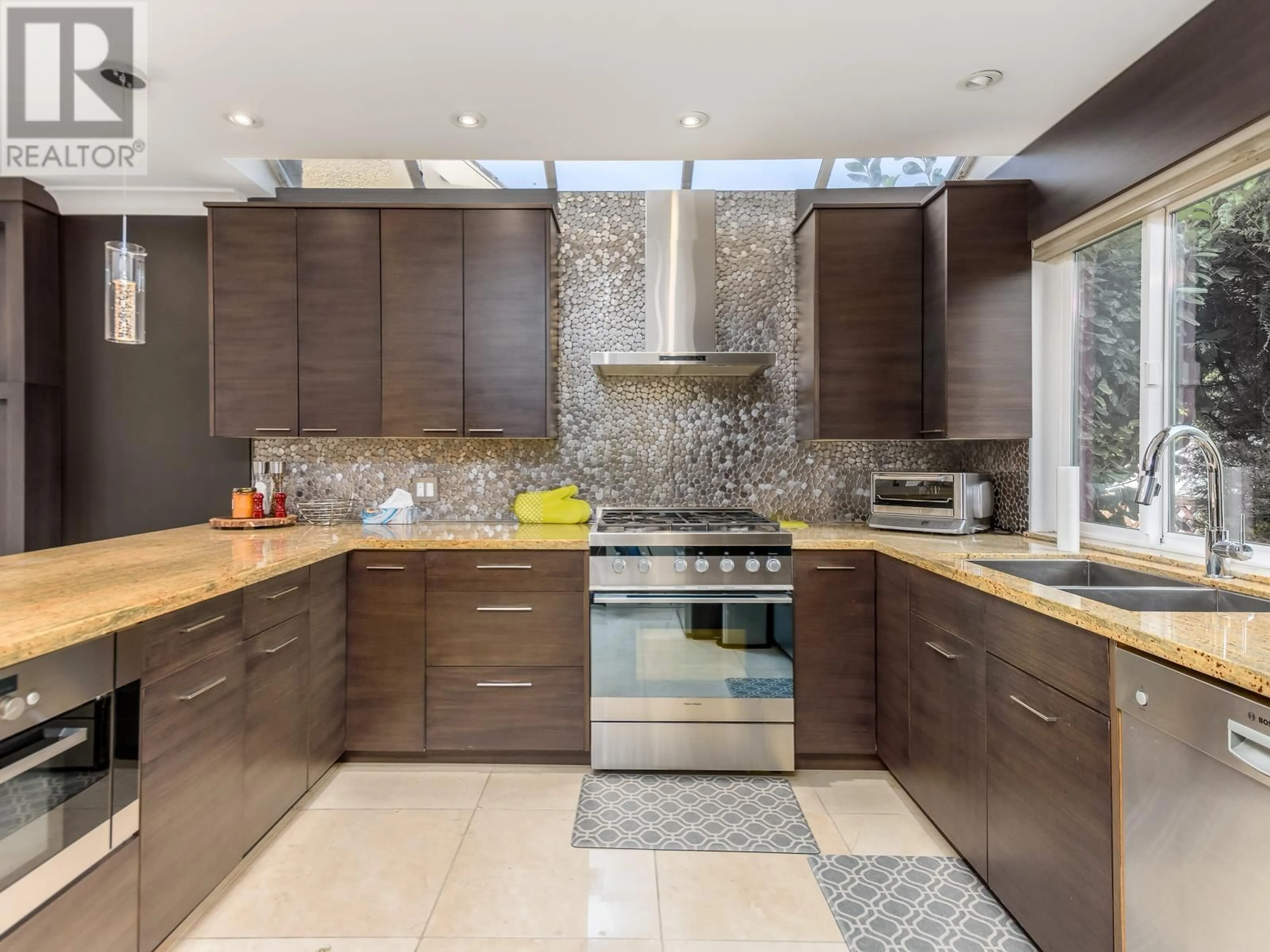1235 KEITH ROAD, West Vancouver, British Columbia V7T1N1
Contact us about this property
Highlights
Estimated valueThis is the price Wahi expects this property to sell for.
The calculation is powered by our Instant Home Value Estimate, which uses current market and property price trends to estimate your home’s value with a 90% accuracy rate.Not available
Price/Sqft$1,335/sqft
Monthly cost
Open Calculator
Description
Welcome to your dream starter home or the ultimate downsizer´s retreat-an impeccably renovated, fully equipped modern residence just steps from the beach. This home offers 3 bedrooms upstairs, fantastic open living / dining floor plan, with spectacular water views and a sleek, contemporary design that blends comfort with style. From top-to-bottom updates to high-end finishes, every detail has been thoughtfully curated to create a low-maintenance, turn-key lifestyle. Whether you're savoring sunsets from your living room or strolling to the nearby shoreline, this is coastal living at its finest-perfectly sized, perfectly located, and ready to enjoy. (id:39198)
Property Details
Interior
Features
Exterior
Parking
Garage spaces -
Garage type -
Total parking spaces 3
Property History
 28
28





